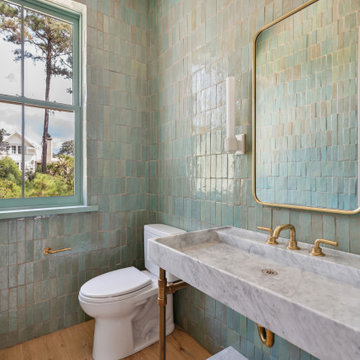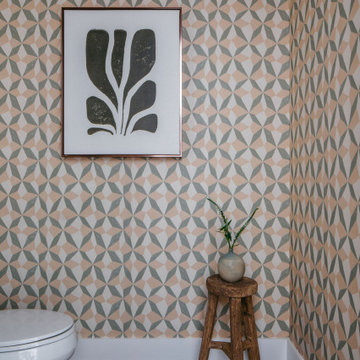Idées déco de WC et toilettes avec WC à poser

Villa Marcès - Réaménagement et décoration d'un appartement, 94 - Une attention particulière est apportée aux toilettes, tant au niveau de l'esthétique de de l'ergonomie.

Powder room with a punch! Handmade green subway tile is laid in a herringbone pattern for this feature wall. The other three walls received a gorgeous gold metallic print wallcovering. A brass and marble sink with all brass fittings provide the perfect contrast to the green tile backdrop. Walnut wood flooring
Photo: Stephen Allen

Réalisation d'un petit WC et toilettes tradition avec WC à poser, un mur multicolore, un plan vasque, un placard en trompe-l'oeil, un sol en marbre, un plan de toilette en marbre et un sol blanc.

An extensive remodel was needed to bring this home back to its glory. A previous remodel had taken all of the character out of the home. The original kitchen was disconnected from other parts of the home. The new kitchen open up to the other spaces while maintaining the home’s integratory. The kitchen is now the center of the home with a large island for gathering. The bathrooms were reconfigured with custom tiles and vanities. We selected classic finishes with modern touches throughout each space.

These homeowners came to us to renovate a number of areas of their home. In their formal powder bath they wanted a sophisticated polished room that was elegant and custom in design. The formal powder was designed around stunning marble and gold wall tile with a custom starburst layout coming from behind the center of the birds nest round brass mirror. A white floating quartz countertop houses a vessel bowl sink and vessel bowl height faucet in polished nickel, wood panel and molding’s were painted black with a gold leaf detail which carried over to the ceiling for the WOW.

Ground floor WC in Family home, London, Dartmouth Park
Aménagement d'un petit WC et toilettes classique avec WC à poser, un carrelage bleu, des carreaux de céramique, un sol en carrelage de céramique, un lavabo suspendu et du papier peint.
Aménagement d'un petit WC et toilettes classique avec WC à poser, un carrelage bleu, des carreaux de céramique, un sol en carrelage de céramique, un lavabo suspendu et du papier peint.

Jeri Koegal Photography,
Hawker Construction
Exemple d'un WC et toilettes tendance de taille moyenne avec un placard à porte plane, des portes de placard grises, WC à poser, un carrelage blanc, des carreaux de porcelaine, un mur blanc, un sol en carrelage de céramique, une vasque, un plan de toilette en quartz modifié et un sol noir.
Exemple d'un WC et toilettes tendance de taille moyenne avec un placard à porte plane, des portes de placard grises, WC à poser, un carrelage blanc, des carreaux de porcelaine, un mur blanc, un sol en carrelage de céramique, une vasque, un plan de toilette en quartz modifié et un sol noir.

Spacecrafting Inc
Idée de décoration pour un petit WC et toilettes minimaliste en bois brun avec un placard sans porte, WC à poser, parquet clair, une vasque, un plan de toilette en bois, un sol gris et un plan de toilette marron.
Idée de décoration pour un petit WC et toilettes minimaliste en bois brun avec un placard sans porte, WC à poser, parquet clair, une vasque, un plan de toilette en bois, un sol gris et un plan de toilette marron.

Cette image montre un WC et toilettes marin avec un placard à porte shaker, des portes de placard bleues, WC à poser, un carrelage blanc, un mur blanc, un sol en bois brun, un lavabo encastré, un plan de toilette en quartz modifié et un plan de toilette blanc.

Réalisation d'un petit WC et toilettes design en bois foncé avec un placard en trompe-l'oeil, WC à poser, un carrelage gris, un carrelage de pierre, un mur gris, parquet clair, une vasque, un plan de toilette en quartz et un sol marron.

Inspiration pour un petit WC et toilettes design avec un mur gris, une vasque, un plan de toilette en bois, un placard sans porte, WC à poser, un carrelage beige, du carrelage en marbre, un sol en marbre, un sol blanc et un plan de toilette marron.

The small powder room by the entry introduces texture and contrasts the dark stacked stone wall tile and floating shelf to the white fixtures and white porcelain floors.
Photography: Geoffrey Hodgdon

Photo: Denison Lourenco
Inspiration pour un WC et toilettes traditionnel avec un lavabo encastré, un placard à porte shaker, des portes de placard blanches, un plan de toilette en stéatite, WC à poser et un plan de toilette gris.
Inspiration pour un WC et toilettes traditionnel avec un lavabo encastré, un placard à porte shaker, des portes de placard blanches, un plan de toilette en stéatite, WC à poser et un plan de toilette gris.

Powder room featuring white oak flooring, bold green handmade zellige tile on all walls, a brass and Carrara marble console sink, brass fixtures and custom white sconces by Urban Electric Company.

Download our free ebook, Creating the Ideal Kitchen. DOWNLOAD NOW
This client came to us to furnish her new home after having hired us for interior design and furnishings for her previous home. This home, located near downtown Elmhurst, IL, needed the works -- furnishings, paint, and art throughout. Since we worked with her previously, we had a good idea of the client’s design aesthetic and were excited to create something new and fresh!
New construction allows a blank slate for interior design, but it can lack in personality. Our client’s goals were to bring warmth and textural elements into her new home. We were most excited to curate artwork for each of the rooms while creating complimentary flow between the pieces and throughout the open floor plan on the main living area.
First, we set the mood with a muted color palette. Next, we added layers of texture with contrasting fabrics and rugs to really make a statement in this new construction home. Add in curated abstract artwork, coordinating lighting, and voila! a welcoming home ready for new memories!
Photographer: @MargaretRajic
Photo stylist: @Brandidevers
Do you have a new home that has great bones but just doesn’t feel comfortable and you can’t quite figure out why? Contact us here to see how we can help!

Rainforest Bathroom in Horsham, West Sussex
Explore this rainforest-inspired bathroom, utilising leafy tiles, brushed gold brassware and great storage options.
The Brief
This Horsham-based couple required an update of their en-suite bathroom and sought to create an indulgent space with a difference, whilst also encompassing their interest in art and design.
Creating a great theme was key to this project, but storage requirements were also an important consideration. Space to store bathroom essentials was key, as well as areas to display decorative items.
Design Elements
A leafy rainforest tile is one of the key design elements of this projects.
It has been used as an accent within storage niches and for the main shower wall, and contributes towards the arty design this client favoured from initial conversations about the project. On the opposing shower wall, a mint tile has been used, with a neutral tile used on the remaining two walls.
Including plentiful storage was key to ensure everything had its place in this en-suite. A sizeable furniture unit and matching mirrored cabinet from supplier Pelipal incorporate plenty of storage, in a complimenting wood finish.
Special Inclusions
To compliment the green and leafy theme, a selection of brushed gold brassware has been utilised within the shower, basin area, flush plate and towel rail. Including the brushed gold elements enhanced the design and further added to the unique theme favoured by the client.
Storage niches have been used within the shower and above sanitaryware, as a place to store decorative items and everyday showering essentials.
The shower itself is made of a Crosswater enclosure and tray, equipped with a waterfall style shower and matching shower control.
Project Highlight
The highlight of this project is the sizeable furniture unit and matching mirrored cabinet from German supplier Pelipal, chosen in the san remo oak finish.
This furniture adds all-important storage space for the client and also perfectly matches the leafy theme of this bathroom project.
The End Result
This project highlights the amazing results that can be achieved when choosing something a little bit different. Designer Martin has created a fantastic theme for this client, with elements that work in perfect harmony, and achieve the initial brief of the client.
If you’re looking to create a unique style in your next bathroom, en-suite or cloakroom project, discover how our expert design team can transform your space with a free design appointment.
Arrange a free bathroom design appointment in showroom or online.

Modern powder bath. A moody and rich palette with brass fixtures, black cle tile, terrazzo flooring and warm wood vanity.
Réalisation d'un petit WC et toilettes tradition en bois brun avec un placard sans porte, WC à poser, un carrelage noir, des carreaux en terre cuite, un mur vert, carreaux de ciment au sol, un plan de toilette en quartz modifié, un sol marron, un plan de toilette blanc et meuble-lavabo sur pied.
Réalisation d'un petit WC et toilettes tradition en bois brun avec un placard sans porte, WC à poser, un carrelage noir, des carreaux en terre cuite, un mur vert, carreaux de ciment au sol, un plan de toilette en quartz modifié, un sol marron, un plan de toilette blanc et meuble-lavabo sur pied.

Powder room on the main level has a cowboy rustic quality to it. Reclaimed barn wood shiplap walls make it very warm and rustic. The floating vanity adds a modern touch.

Complete powder room remodel
Exemple d'un petit WC et toilettes avec des portes de placard blanches, WC à poser, un mur noir, parquet clair, un lavabo intégré, meuble-lavabo sur pied, un plafond en papier peint et boiseries.
Exemple d'un petit WC et toilettes avec des portes de placard blanches, WC à poser, un mur noir, parquet clair, un lavabo intégré, meuble-lavabo sur pied, un plafond en papier peint et boiseries.

Exemple d'un très grand WC et toilettes chic avec un placard avec porte à panneau surélevé, des portes de placard blanches, WC à poser, un carrelage blanc, un carrelage métro, un mur gris, un sol en carrelage de céramique, un lavabo encastré, un plan de toilette en marbre, un sol gris, un plan de toilette gris, meuble-lavabo suspendu et boiseries.
Idées déco de WC et toilettes avec WC à poser
1