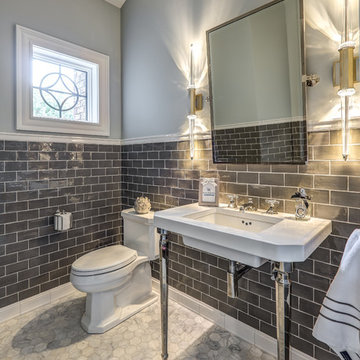Idées déco de WC et toilettes avec WC à poser
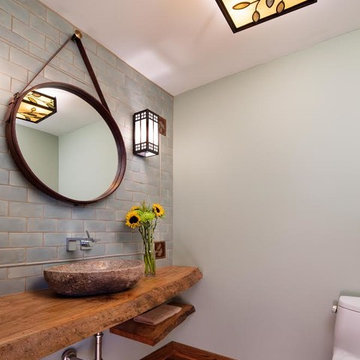
Powder room with organic live edge countertop.
Cette image montre un WC et toilettes traditionnel de taille moyenne avec WC à poser, un carrelage bleu, un carrelage métro, un mur bleu, un sol en bois brun, une vasque et un plan de toilette en bois.
Cette image montre un WC et toilettes traditionnel de taille moyenne avec WC à poser, un carrelage bleu, un carrelage métro, un mur bleu, un sol en bois brun, une vasque et un plan de toilette en bois.
Photography by Michael J. Lee
Réalisation d'un WC et toilettes tradition de taille moyenne avec WC à poser, un carrelage noir, des carreaux de céramique, un mur gris, un sol en carrelage de céramique, un lavabo intégré et un plan de toilette en marbre.
Réalisation d'un WC et toilettes tradition de taille moyenne avec WC à poser, un carrelage noir, des carreaux de céramique, un mur gris, un sol en carrelage de céramique, un lavabo intégré et un plan de toilette en marbre.
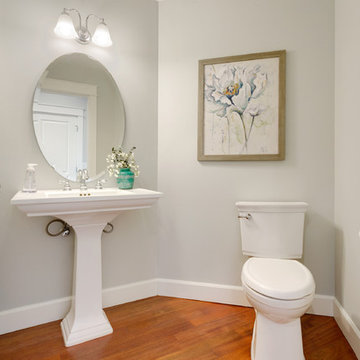
HD Estates
Idées déco pour un WC et toilettes classique de taille moyenne avec WC à poser, un mur gris, un sol en bois brun et un lavabo de ferme.
Idées déco pour un WC et toilettes classique de taille moyenne avec WC à poser, un mur gris, un sol en bois brun et un lavabo de ferme.
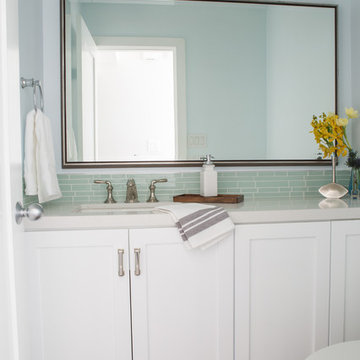
mosaic tile
Exemple d'un petit WC et toilettes bord de mer avec WC à poser, un carrelage vert, un sol en vinyl, un lavabo encastré, un plan de toilette en quartz modifié, un carrelage en pâte de verre et un placard avec porte à panneau encastré.
Exemple d'un petit WC et toilettes bord de mer avec WC à poser, un carrelage vert, un sol en vinyl, un lavabo encastré, un plan de toilette en quartz modifié, un carrelage en pâte de verre et un placard avec porte à panneau encastré.
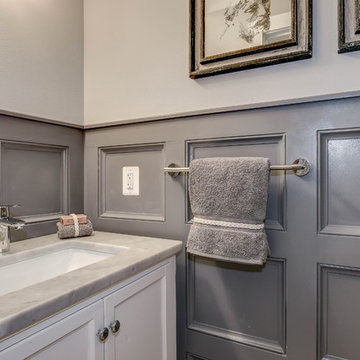
Aménagement d'un WC et toilettes classique de taille moyenne avec un placard à porte plane, des portes de placard blanches, WC à poser, un mur gris, un lavabo encastré et un plan de toilette en marbre.
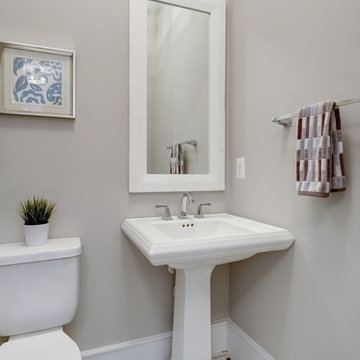
Idées déco pour un petit WC et toilettes classique avec WC à poser, un mur gris et un lavabo de ferme.

This tiny home packs a punch with timeless sophistication and updated whimsical touches. This homeowner wanted some wow in the powder room so we used Elitis vinyl hair on hide wallpaper to provide the impact she desired
David Duncan Livingston

Powder Bath designed with Walker Zanger Mosaic Stone Tile floor, Custom Built Cabinetry, custom painted walls by Carrie Rodie and Jamey James of the Finishing Tile. Tile installed by Ronnie Burgess of the Finishing Tile.
Photography: Mary Ann Elston
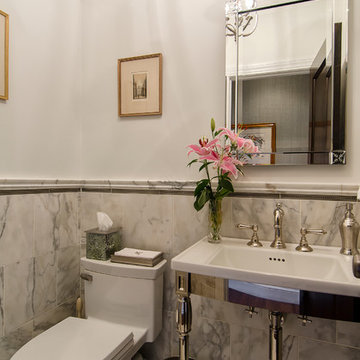
Jim Fuhrman
Cette photo montre un petit WC et toilettes chic avec WC à poser, un carrelage gris, un carrelage de pierre, un mur blanc, un sol en marbre et un lavabo de ferme.
Cette photo montre un petit WC et toilettes chic avec WC à poser, un carrelage gris, un carrelage de pierre, un mur blanc, un sol en marbre et un lavabo de ferme.
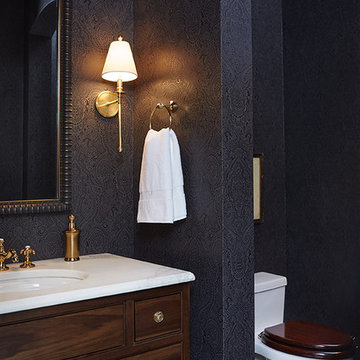
Powder Room
Cette photo montre un WC et toilettes chic de taille moyenne avec un lavabo encastré, un plan de toilette en marbre, WC à poser, un mur noir et un sol en marbre.
Cette photo montre un WC et toilettes chic de taille moyenne avec un lavabo encastré, un plan de toilette en marbre, WC à poser, un mur noir et un sol en marbre.
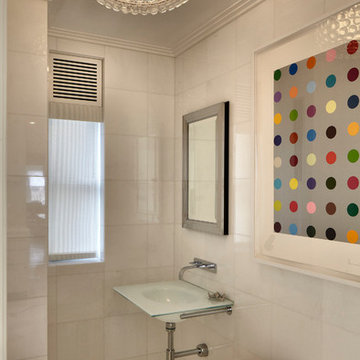
Lanny Nagler Photography
Exemple d'un WC et toilettes tendance avec un lavabo suspendu, WC à poser, un carrelage blanc et un sol en carrelage de terre cuite.
Exemple d'un WC et toilettes tendance avec un lavabo suspendu, WC à poser, un carrelage blanc et un sol en carrelage de terre cuite.
This cloakroom has an alcove feature with mosaics, highlighted with uplighters to create a focal point. The lighting has an led interior surround to create a soft ambient glow. The traditional oak beams and limestone floor work well together to soften the traditional feel of this space.
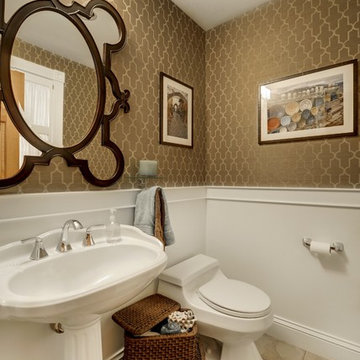
Inspiration pour un WC et toilettes traditionnel avec un lavabo de ferme, WC à poser et un carrelage beige.

© Nick Novelli Photography
Cette image montre un WC et toilettes traditionnel de taille moyenne avec un placard à porte plane, des portes de placard blanches, WC à poser, un carrelage gris, des carreaux de porcelaine, un mur gris, un sol en carrelage de céramique, un lavabo encastré, un plan de toilette en surface solide, un sol beige et un plan de toilette blanc.
Cette image montre un WC et toilettes traditionnel de taille moyenne avec un placard à porte plane, des portes de placard blanches, WC à poser, un carrelage gris, des carreaux de porcelaine, un mur gris, un sol en carrelage de céramique, un lavabo encastré, un plan de toilette en surface solide, un sol beige et un plan de toilette blanc.

The floor plan of the powder room was left unchanged and the focus was directed at refreshing the space. The green slate vanity ties the powder room to the laundry, creating unison within this beautiful South-East Melbourne home. With brushed nickel features and an arched mirror, Jeyda has left us swooning over this timeless and luxurious bathroom

The powder room, nestled just off the main foyer, beckons with its timeless allure and inviting ambiance. As you enter, your gaze is immediately drawn to the focal point of the space: a meticulously crafted flat-cut white oak vanity. The vanity, handcrafted with care, exudes a rustic yet refined charm, its smooth surface showcasing the natural grain and texture of the wood.
The warm tones of the oak complement the soft, neutral palette of the room, creating a harmonious balance between traditional and contemporary aesthetics. The vanity features clean lines and subtle detailing, adding a touch of sophistication to the space.

bagno di servizio
Cette photo montre un WC et toilettes moderne de taille moyenne avec un placard sans porte, des portes de placard noires, WC à poser, un carrelage beige, des carreaux de béton, un mur beige, un sol en carrelage de porcelaine, un lavabo suspendu, un plan de toilette en quartz modifié, un sol gris, un plan de toilette blanc et meuble-lavabo suspendu.
Cette photo montre un WC et toilettes moderne de taille moyenne avec un placard sans porte, des portes de placard noires, WC à poser, un carrelage beige, des carreaux de béton, un mur beige, un sol en carrelage de porcelaine, un lavabo suspendu, un plan de toilette en quartz modifié, un sol gris, un plan de toilette blanc et meuble-lavabo suspendu.
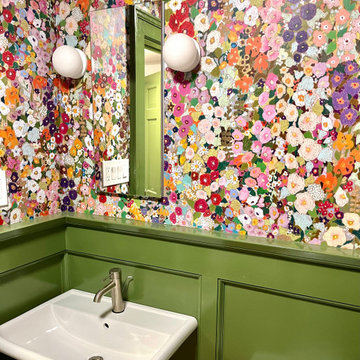
A small dated powder room gets re-invented!
Our client was looking to update her powder room/laundry room, we designed and installed wood paneling to match the style of the house. Our client selected this fabulous wallpaper and choose a vibrant green for the wall paneling and all the trims, the white ceramic sink and toilet look fresh and clean. A long and narrow medicine cabinet with 2 white globe sconces completes the look, on the opposite side of the room the washer and drier are tucked in under a wood counter also painted green.

We added small powder room out of foyer space. 1800 sq.ft. whole house remodel. We added powder room and mudroom, opened up the walls to create an open concept kitchen. We added electric fireplace into the living room to create a focal point. Brick wall are original to the house to preserve the mid century modern style of the home. 2 full bathroom were completely remodel with more modern finishes.
Idées déco de WC et toilettes avec WC à poser
8
