Idées déco de WC et toilettes avec WC à poser

Wallpaper was installed to enhance the existing contemporary interiors. Photo by Nick Glimenakis.
Aménagement d'un grand WC et toilettes contemporain avec WC à poser, un carrelage gris, du carrelage en marbre, un mur gris, un sol en marbre, un plan vasque et un sol gris.
Aménagement d'un grand WC et toilettes contemporain avec WC à poser, un carrelage gris, du carrelage en marbre, un mur gris, un sol en marbre, un plan vasque et un sol gris.
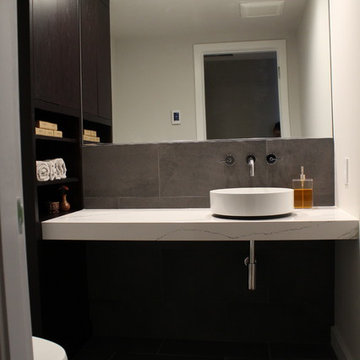
Cette photo montre un WC et toilettes moderne en bois foncé de taille moyenne avec un placard à porte plane, WC à poser, un carrelage gris, des carreaux de céramique, un mur blanc, carreaux de ciment au sol, une vasque, un plan de toilette en quartz modifié, un sol gris et un plan de toilette blanc.

Selavie Photography
Réalisation d'un WC et toilettes tradition avec un placard à porte shaker, des portes de placards vertess, WC à poser, un sol en marbre, un lavabo encastré, un plan de toilette en marbre, un plan de toilette blanc, un mur multicolore et un sol gris.
Réalisation d'un WC et toilettes tradition avec un placard à porte shaker, des portes de placards vertess, WC à poser, un sol en marbre, un lavabo encastré, un plan de toilette en marbre, un plan de toilette blanc, un mur multicolore et un sol gris.

Inspiration pour un petit WC et toilettes design avec un placard à porte plane, des portes de placard marrons, WC à poser, un mur bleu, un sol en carrelage de porcelaine, un lavabo suspendu et un sol beige.

Free ebook, Creating the Ideal Kitchen. DOWNLOAD NOW
This project started out as a kitchen remodel but ended up as so much more. As the original plan started to take shape, some water damage provided the impetus to remodel a small upstairs hall bath. Once this bath was complete, the homeowners enjoyed the result so much that they decided to set aside the kitchen and complete a large master bath remodel. Once that was completed, we started planning for the kitchen!
Doing the bump out also allowed the opportunity for a small mudroom and powder room right off the kitchen as well as re-arranging some openings to allow for better traffic flow throughout the entire first floor. The result is a comfortable up-to-date home that feels both steeped in history yet allows for today’s style of living.
Designed by: Susan Klimala, CKD, CBD
Photography by: Mike Kaskel
For more information on kitchen and bath design ideas go to: www.kitchenstudio-ge.com
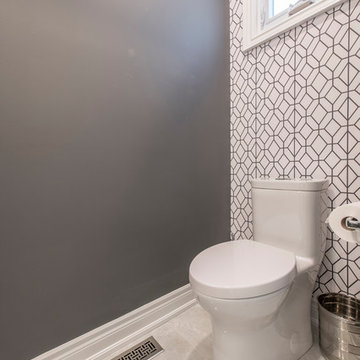
Cette image montre un petit WC et toilettes design avec un placard à porte vitrée, des portes de placard grises, WC à poser, un mur gris, un sol en carrelage de céramique, un lavabo encastré, un plan de toilette en surface solide et un sol beige.
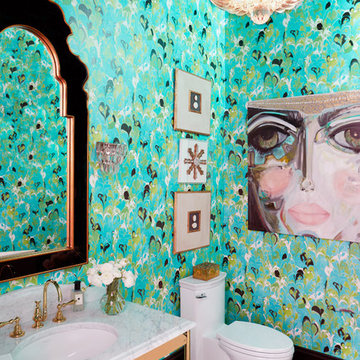
Stacey Van Berkel
Idées déco pour un WC et toilettes éclectique avec WC à poser, un mur bleu, un sol en bois brun, un lavabo encastré, un sol marron et un plan de toilette blanc.
Idées déco pour un WC et toilettes éclectique avec WC à poser, un mur bleu, un sol en bois brun, un lavabo encastré, un sol marron et un plan de toilette blanc.
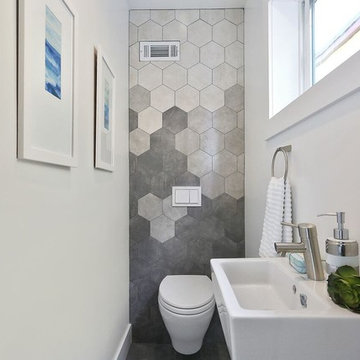
Idée de décoration pour un petit WC et toilettes minimaliste avec WC à poser, un carrelage gris, du carrelage en ardoise, un mur gris et une vasque.

Réalisation d'un petit WC et toilettes design en bois clair avec un placard à porte plane, WC à poser, un mur gris, un sol en marbre, un lavabo encastré, un plan de toilette en marbre, un sol blanc et un plan de toilette blanc.
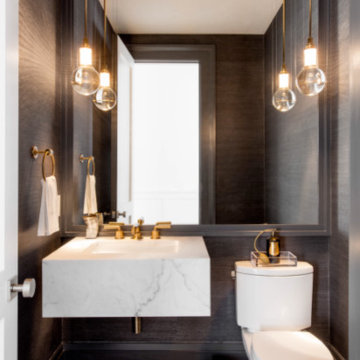
Réalisation d'un petit WC et toilettes design avec WC à poser, un mur marron, un lavabo suspendu, un plan de toilette en marbre et un sol beige.
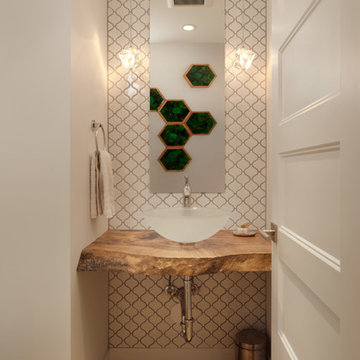
My House Design/Build Team | www.myhousedesignbuild.com | 604-694-6873 | Reuben Krabbe Photography
Exemple d'un petit WC et toilettes tendance avec un placard sans porte, WC à poser, un carrelage blanc, mosaïque, un mur blanc, parquet clair, une vasque et un plan de toilette en bois.
Exemple d'un petit WC et toilettes tendance avec un placard sans porte, WC à poser, un carrelage blanc, mosaïque, un mur blanc, parquet clair, une vasque et un plan de toilette en bois.

The old wine bar took up to much space and was out dated. A new refreshed look with a bit of bling helps to add a focal point to the room. The wine bar and powder room are adjacent to one another so creating a cohesive, elegant look was needed. The wine bar cabinets are glazed, distressed and antiqued to create an old world feel. This is balanced with iridescent tile so the look doesn't feel to rustic. The powder room is marble using different sizes for interest, and accented with a feature wall of marble mosaic. A mirrored tile is used in the shower to complete the elegant look.

The old wine bar took up to much space and was out dated. A new refreshed look with a bit of bling helps to add a focal point to the room. The wine bar and powder room are adjacent to one another so creating a cohesive, elegant look was needed. The wine bar cabinets are glazed, distressed and antiqued to create an old world feel. This is balanced with iridescent tile so the look doesn't feel to rustic. The powder room is marble using different sizes for interest, and accented with a feature wall of marble mosaic. A mirrored tile is used in the shower to complete the elegant look.

When the house was purchased, someone had lowered the ceiling with gyp board. We re-designed it with a coffer that looked original to the house. The antique stand for the vessel sink was sourced from an antique store in Berkeley CA. The flooring was replaced with traditional 1" hex tile.

This hidden gem of a powder bath is tucked away behind a curved wall in the kitchen. Custom glass tile was selected to accentuate the glazed interior of the vessel sink. The colors of the tile were meant to coordinate with the bamboo trees just outside and bring a little of the outdoors inside. The window was frosted with a solar film for added privacy.
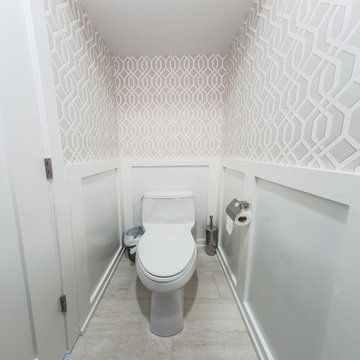
Inspiration pour un WC et toilettes design de taille moyenne avec WC à poser, un mur gris, un sol en carrelage de porcelaine, un lavabo de ferme et un sol beige.

Aménagement d'un WC et toilettes contemporain de taille moyenne avec un carrelage blanc, un placard à porte plane, WC à poser, un mur blanc, un lavabo intégré, un plan de toilette en quartz modifié et un plan de toilette blanc.
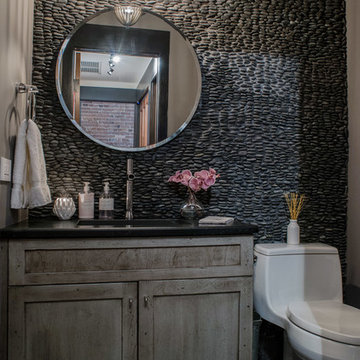
Andrea Mecchi
Inspiration pour un petit WC et toilettes urbain en bois vieilli avec un placard à porte shaker, WC à poser, une plaque de galets, un lavabo posé, un plan de toilette en quartz modifié et un sol gris.
Inspiration pour un petit WC et toilettes urbain en bois vieilli avec un placard à porte shaker, WC à poser, une plaque de galets, un lavabo posé, un plan de toilette en quartz modifié et un sol gris.
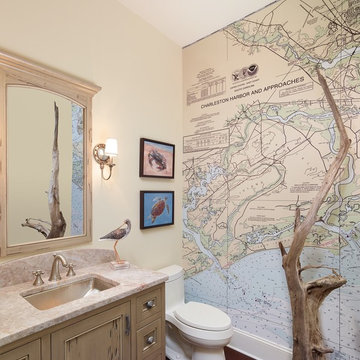
holgerobenausphotography.com
See more of the Relaxed River View home at margaretdonaldsoninteriors.com
Idées déco pour un WC et toilettes bord de mer en bois clair de taille moyenne avec WC à poser, un plan de toilette en granite, un placard à porte affleurante, un mur multicolore, un lavabo encastré et un sol marron.
Idées déco pour un WC et toilettes bord de mer en bois clair de taille moyenne avec WC à poser, un plan de toilette en granite, un placard à porte affleurante, un mur multicolore, un lavabo encastré et un sol marron.
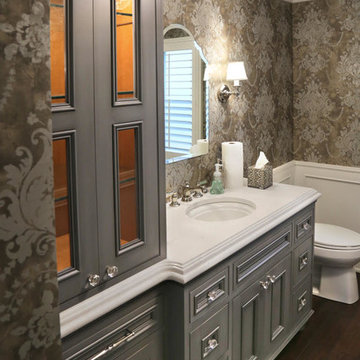
Réalisation d'un WC et toilettes tradition de taille moyenne avec un placard avec porte à panneau encastré, des portes de placard grises, WC à poser, un mur multicolore, parquet foncé, un lavabo encastré et un plan de toilette en surface solide.
Idées déco de WC et toilettes avec WC à poser
4