Idées déco de WC et toilettes avec WC séparés et sol en béton ciré
Trier par :
Budget
Trier par:Populaires du jour
1 - 20 sur 136 photos
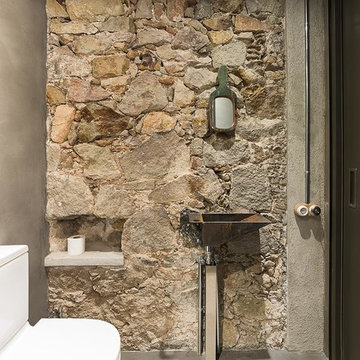
Cette photo montre un WC et toilettes industriel de taille moyenne avec un mur gris, sol en béton ciré, un lavabo suspendu et WC séparés.
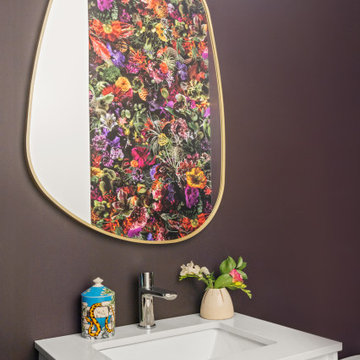
Idées déco pour un petit WC et toilettes rétro avec un placard à porte plane, des portes de placard blanches, WC séparés, un mur violet, sol en béton ciré, un lavabo encastré, un plan de toilette en quartz modifié, un sol gris, un plan de toilette blanc, meuble-lavabo sur pied et du papier peint.

Cette photo montre un WC et toilettes chic en bois clair de taille moyenne avec un placard à porte plane, WC séparés, un carrelage beige, des carreaux de porcelaine, un mur blanc, sol en béton ciré, un lavabo intégré, un plan de toilette en surface solide, un sol gris et un plan de toilette blanc.

Exemple d'un grand WC et toilettes nature en bois brun avec un placard à porte plane, WC séparés, un carrelage noir, des dalles de pierre, un mur noir, sol en béton ciré, une vasque, un plan de toilette en quartz, un sol gris et un plan de toilette beige.

Vicugo Foto www.vicugo.com
Cette photo montre un petit WC et toilettes méditerranéen en bois brun avec un placard sans porte, WC séparés, un carrelage rose, des carreaux de céramique, sol en béton ciré, une vasque, un plan de toilette en bois, un mur blanc et un plan de toilette marron.
Cette photo montre un petit WC et toilettes méditerranéen en bois brun avec un placard sans porte, WC séparés, un carrelage rose, des carreaux de céramique, sol en béton ciré, une vasque, un plan de toilette en bois, un mur blanc et un plan de toilette marron.
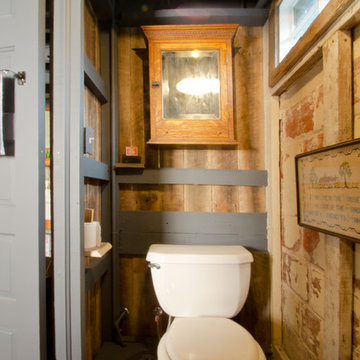
David Merrick
Idées déco pour un petit WC et toilettes éclectique avec WC séparés, un mur gris et sol en béton ciré.
Idées déco pour un petit WC et toilettes éclectique avec WC séparés, un mur gris et sol en béton ciré.
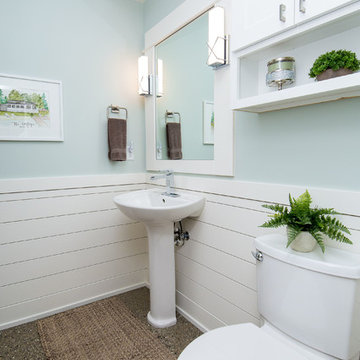
We had the opportunity to come alongside this homeowner and demo an old cottage and rebuild this new year-round home for them. We worked hard to keep an authentic feel to the lake and fit the home nicely to the space.
We focused on a small footprint and, through specific design choices, achieved a layout the homeowner loved. A major goal was to have the kitchen, dining, and living all walk out at the lake level. We also managed to sneak a master suite into this level (check out that ceiling!).
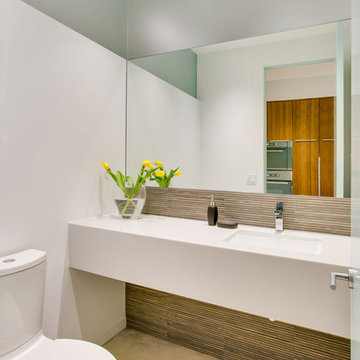
Ryan Gamma Photography
Idée de décoration pour un WC et toilettes minimaliste de taille moyenne avec un plan de toilette en surface solide, WC séparés, sol en béton ciré, un carrelage multicolore, un carrelage en pâte de verre, un mur blanc et un lavabo encastré.
Idée de décoration pour un WC et toilettes minimaliste de taille moyenne avec un plan de toilette en surface solide, WC séparés, sol en béton ciré, un carrelage multicolore, un carrelage en pâte de verre, un mur blanc et un lavabo encastré.

Aménagement d'un petit WC et toilettes moderne avec WC séparés, un carrelage noir, mosaïque, un mur noir, sol en béton ciré, un lavabo suspendu, un plan de toilette en bois, un sol gris et un plan de toilette marron.

Aménagement d'un petit WC et toilettes éclectique avec WC séparés, un carrelage multicolore, des carreaux de béton, un mur multicolore, sol en béton ciré, un lavabo suspendu et un sol marron.
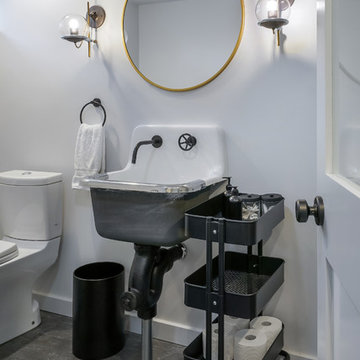
L+M's ADU is a basement converted to an accessory dwelling unit (ADU) with exterior & main level access, wet bar, living space with movie center & ethanol fireplace, office divided by custom steel & glass "window" grid, guest bathroom, & guest bedroom. Along with an efficient & versatile layout, we were able to get playful with the design, reflecting the whimsical personalties of the home owners.
credits
design: Matthew O. Daby - m.o.daby design
interior design: Angela Mechaley - m.o.daby design
construction: Hammish Murray Construction
custom steel fabricator: Flux Design
reclaimed wood resource: Viridian Wood
photography: Darius Kuzmickas - KuDa Photography
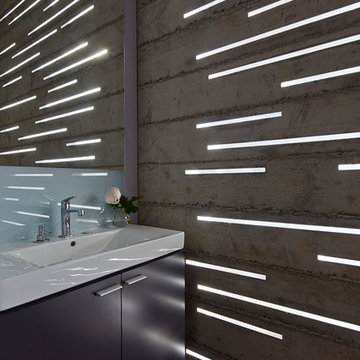
This 27 square foot powder room is by far the smallest space in this 3,200 square foot home in Nicasio CA. Where some might restrain themselves from highlighting such a utilitarian space, we elevated this tiny room to one of the most unique spaces in the home. The powder room sits behind a board-formed concrete wall adjacent to the front door of the home. In conjunction with our structural engineer and a master-mason, we developed a way to embed ¾” planks of acrylic into the South facing concrete wall. During the day, the acrylic captures the intense sun (while the concrete keeps the space temperate) creating a vibrant and entirely unexpected light show when one opens the powder room door. From the outside though, the acrylic planks appear simply as dark striations in the concrete. At night though, a timed light inside the bathroom illuminates the backside of the wall and creates a glowing nightlight at the front door.
The constraints of board-formed concrete and the sequencing of this type of construction determined a pattern that could both retain the material integrity of the concrete while pushing its limits. In addition, the requirements for the vertical members of rebar created a staggered pattern that suggests a sense of movement; a theme that is carried throughout the project. After several experimental concrete pours, the final detail turned a typical powder room into a design feature that pushes the limits of material and construction and jolts our preconceptions of what lies behind a simple bathroom door. The wall appears to transform -- from solid to penetrable, from tame to wild, from utilitarian to spectacle, from dark and stoic to light-filled and poetic.
Bruce Damonte

Idée de décoration pour un petit WC et toilettes urbain avec WC séparés, un mur bleu, sol en béton ciré, une vasque, des portes de placard noires, un plan de toilette en bois, un sol beige et un plan de toilette marron.

Powder Room Addition with custom vanity.
Photo Credit: Amy Bartlam
Idées déco pour un WC et toilettes contemporain de taille moyenne avec sol en béton ciré, un placard à porte shaker, des portes de placard grises, WC séparés, un mur blanc, un lavabo intégré et un sol multicolore.
Idées déco pour un WC et toilettes contemporain de taille moyenne avec sol en béton ciré, un placard à porte shaker, des portes de placard grises, WC séparés, un mur blanc, un lavabo intégré et un sol multicolore.
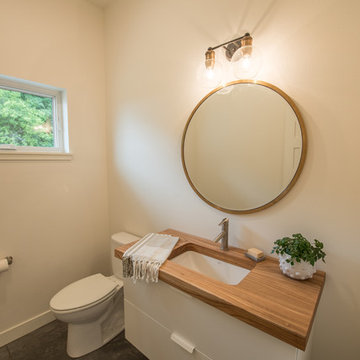
Idées déco pour un WC et toilettes campagne de taille moyenne avec un placard à porte plane, des portes de placard blanches, WC séparés, un mur blanc, un lavabo encastré, un plan de toilette en bois, un plan de toilette marron, sol en béton ciré et un sol noir.
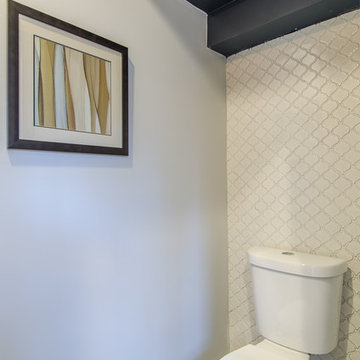
Aménagement d'un petit WC et toilettes classique avec un placard sans porte, WC séparés, un carrelage blanc, des carreaux de porcelaine, un mur gris, sol en béton ciré, une vasque et un plan de toilette en bois.
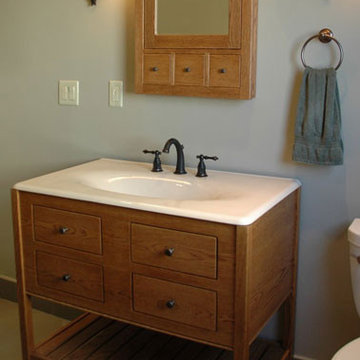
Exemple d'un petit WC et toilettes craftsman en bois clair avec un placard en trompe-l'oeil, WC séparés, un mur bleu, sol en béton ciré, un lavabo intégré et un plan de toilette en surface solide.
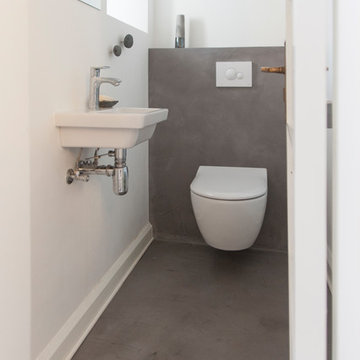
Cette image montre un petit WC et toilettes design avec WC séparés, un mur blanc, sol en béton ciré et un sol gris.
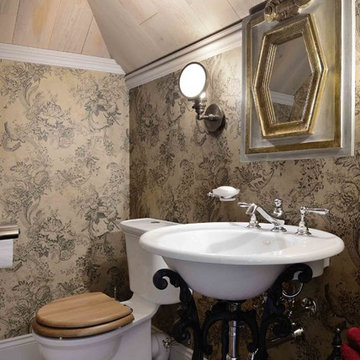
Aménagement d'un petit WC et toilettes victorien avec WC séparés, un sol multicolore, une vasque, un mur marron et sol en béton ciré.
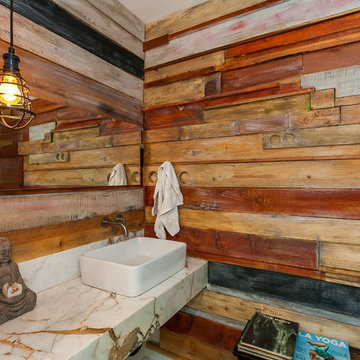
Reclaimed wood Powder Room
Aménagement d'un petit WC et toilettes contemporain avec un mur blanc, une vasque, un plan de toilette en marbre, un plan de toilette blanc, WC séparés, un carrelage marron, du carrelage en ardoise, sol en béton ciré et un sol gris.
Aménagement d'un petit WC et toilettes contemporain avec un mur blanc, une vasque, un plan de toilette en marbre, un plan de toilette blanc, WC séparés, un carrelage marron, du carrelage en ardoise, sol en béton ciré et un sol gris.
Idées déco de WC et toilettes avec WC séparés et sol en béton ciré
1