Idées déco de WC et toilettes avec WC séparés et un mur bleu
Trier par :
Budget
Trier par:Populaires du jour
1 - 20 sur 935 photos

Clients wanted to keep a powder room on the first floor and desired to relocate it away from kitchen and update the look. We needed to minimize the powder room footprint and tuck it into a service area instead of an open public area.
We minimize the footprint and tucked the PR across from the basement stair which created a small ancillary room and buffer between the adjacent rooms. We used a small wall hung basin to make the small room feel larger by exposing more of the floor footprint. Wainscot paneling was installed to create balance, scale and contrasting finishes.
The new powder room exudes simple elegance from the polished nickel hardware, rich contrast and delicate accent lighting. The space is comfortable in scale and leaves you with a sense of eloquence.
Jonathan Kolbe, Photographer

Aménagement d'un petit WC et toilettes moderne en bois clair avec WC séparés, un carrelage beige, un carrelage imitation parquet, un mur bleu, un sol en carrelage imitation parquet, un lavabo intégré, un plan de toilette en stratifié, un sol marron, un plan de toilette blanc et meuble-lavabo suspendu.

Cette image montre un petit WC et toilettes marin avec un placard avec porte à panneau encastré, des portes de placard blanches, WC séparés, un mur bleu, parquet clair, un lavabo posé, un plan de toilette en quartz, un plan de toilette blanc, meuble-lavabo sur pied et du lambris de bois.

Inspiration pour un petit WC et toilettes marin en bois brun avec un placard à porte shaker, WC séparés, un carrelage bleu, des carreaux de céramique, un mur bleu, un sol en carrelage de porcelaine, un lavabo intégré, un plan de toilette en surface solide, un sol bleu, un plan de toilette blanc et meuble-lavabo sur pied.

Small powder room remodel. Added a small shower to existing powder room by taking space from the adjacent laundry area.
Idées déco pour un petit WC et toilettes classique avec un placard sans porte, des portes de placard bleues, WC séparés, des carreaux de céramique, un mur bleu, un sol en carrelage de céramique, un lavabo intégré, un sol blanc, un plan de toilette blanc, meuble-lavabo sur pied et boiseries.
Idées déco pour un petit WC et toilettes classique avec un placard sans porte, des portes de placard bleues, WC séparés, des carreaux de céramique, un mur bleu, un sol en carrelage de céramique, un lavabo intégré, un sol blanc, un plan de toilette blanc, meuble-lavabo sur pied et boiseries.
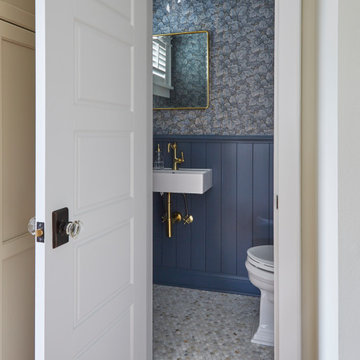
Designed by: Susan Klimala, CKD, CBD
Photography by: Mike Kaskel Photography
For more information on kitchen and bath design ideas go to: www.kitchenstudio-ge.com
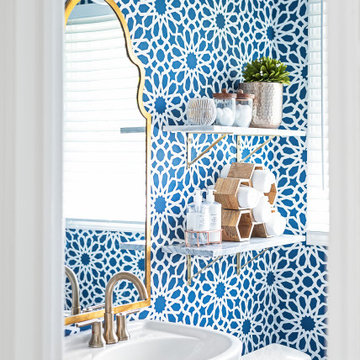
This small powder room was given a dramatic update with bold geometric wallpaper, funky brass mirror, lighting, and faucet, and brass and marble shelving with unique decorative accents. Photography by Picture Perfect House.

Cette photo montre un WC et toilettes bord de mer avec WC séparés, un mur bleu, parquet foncé, un plan vasque et un sol marron.
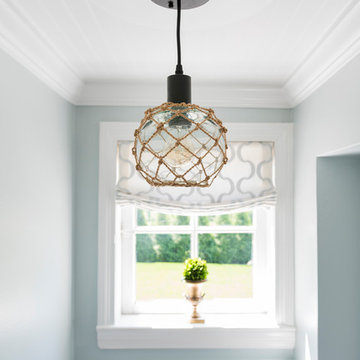
Small powder room with light blue walls and rustic accents
Exemple d'un petit WC et toilettes chic avec WC séparés, un mur bleu, un sol en bois brun, un lavabo suspendu et un sol marron.
Exemple d'un petit WC et toilettes chic avec WC séparés, un mur bleu, un sol en bois brun, un lavabo suspendu et un sol marron.
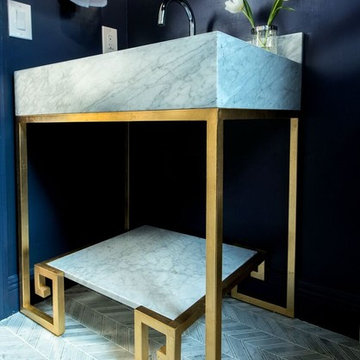
RM Studio Corp
Idées déco pour un petit WC et toilettes contemporain avec WC séparés, un carrelage multicolore, mosaïque, un mur bleu, un lavabo encastré, un plan de toilette en marbre et un sol en marbre.
Idées déco pour un petit WC et toilettes contemporain avec WC séparés, un carrelage multicolore, mosaïque, un mur bleu, un lavabo encastré, un plan de toilette en marbre et un sol en marbre.
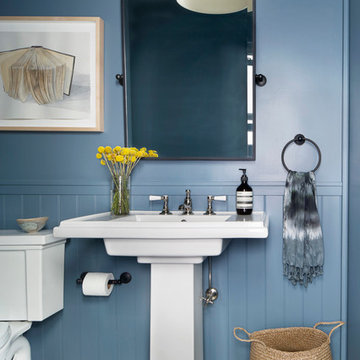
Exemple d'un petit WC et toilettes chic avec WC séparés, un mur bleu, un lavabo de ferme, un sol multicolore et carreaux de ciment au sol.

A traditional powder room gets a major face-lift with new plumbing and striking wallpaper.
Cette image montre un petit WC et toilettes victorien avec un lavabo suspendu, un carrelage marron, WC séparés, un mur bleu et un sol en terrazzo.
Cette image montre un petit WC et toilettes victorien avec un lavabo suspendu, un carrelage marron, WC séparés, un mur bleu et un sol en terrazzo.

Inspiration pour un petit WC et toilettes traditionnel avec un placard à porte plane, des portes de placard bleues, WC séparés, un mur bleu, un sol en bois brun, un lavabo encastré, un sol marron, meuble-lavabo sur pied et du papier peint.

Engineered Hardwood: Trends In Wood - Winston Hickory
White Horizontal Wainscoting
Gold Accents
Round Mirror with gold frame
Idées déco pour un petit WC et toilettes classique avec un placard avec porte à panneau encastré, des portes de placard blanches, WC séparés, un carrelage bleu, un mur bleu, un sol en bois brun, un lavabo intégré, un plan de toilette en quartz modifié, un sol marron et un plan de toilette blanc.
Idées déco pour un petit WC et toilettes classique avec un placard avec porte à panneau encastré, des portes de placard blanches, WC séparés, un carrelage bleu, un mur bleu, un sol en bois brun, un lavabo intégré, un plan de toilette en quartz modifié, un sol marron et un plan de toilette blanc.
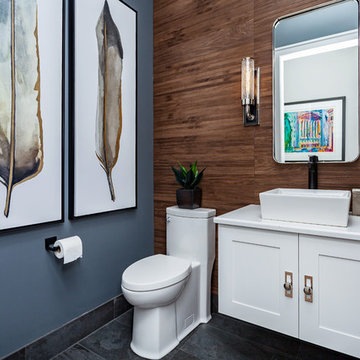
Réalisation d'un WC et toilettes tradition avec WC séparés, un mur bleu, une vasque et un sol noir.
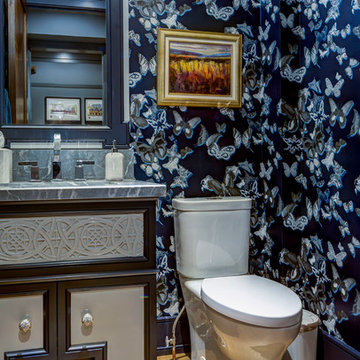
Exemple d'un WC et toilettes chic de taille moyenne avec un placard en trompe-l'oeil, WC séparés, un mur bleu, parquet clair, un lavabo encastré, un plan de toilette en stéatite et un sol marron.

We actually made the bathroom smaller! We gained storage & character! Custom steel floating cabinet with local artist art panel in the vanity door. Concrete sink/countertop. Glass mosaic backsplash.

This bathroom had lacked storage with a pedestal sink. The yellow walls and dark tiled floors made the space feel dated and old. We updated the bathroom with light bright light blue paint, rich blue vanity cabinet, and black and white Design Evo flooring. With a smaller mirror, we are able to add in a light above the vanity. This helped the space feel bigger and updated with the fixtures and cabinet.

This 1966 contemporary home was completely renovated into a beautiful, functional home with an up-to-date floor plan more fitting for the way families live today. Removing all of the existing kitchen walls created the open concept floor plan. Adding an addition to the back of the house extended the family room. The first floor was also reconfigured to add a mudroom/laundry room and the first floor powder room was transformed into a full bath. A true master suite with spa inspired bath and walk-in closet was made possible by reconfiguring the existing space and adding an addition to the front of the house.

Part of the 1st floor renovation was giving the powder room a facelift. There was an underutilized shower in this room that we removed and replaced with storage. We then installed a new vanity, countertop, tile floor and plumbing fixtures. The homeowners chose a fun and beautiful wallpaper to finish the space.
Idées déco de WC et toilettes avec WC séparés et un mur bleu
1