Idées déco de WC et toilettes avec WC séparés et un sol en terrazzo
Trier par :
Budget
Trier par:Populaires du jour
1 - 16 sur 16 photos

A traditional powder room gets a major face-lift with new plumbing and striking wallpaper.
Cette image montre un petit WC et toilettes victorien avec un lavabo suspendu, un carrelage marron, WC séparés, un mur bleu et un sol en terrazzo.
Cette image montre un petit WC et toilettes victorien avec un lavabo suspendu, un carrelage marron, WC séparés, un mur bleu et un sol en terrazzo.

Powder room - Elitis vinyl wallpaper with red travertine and grey mosaics. Vessel bowl sink with black wall mounted tapware. Custom lighting. Navy painted ceiling and terrazzo floor.

A compact but fun vintage style powder room.
Cette photo montre un petit WC et toilettes rétro avec WC séparés, un carrelage bleu, des carreaux en allumettes, un sol en terrazzo, un lavabo posé, un plan de toilette en quartz modifié, un sol gris et meuble-lavabo suspendu.
Cette photo montre un petit WC et toilettes rétro avec WC séparés, un carrelage bleu, des carreaux en allumettes, un sol en terrazzo, un lavabo posé, un plan de toilette en quartz modifié, un sol gris et meuble-lavabo suspendu.
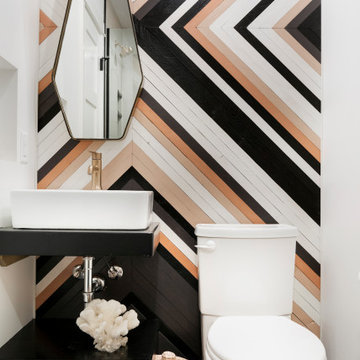
Cette image montre un WC et toilettes design avec un placard sans porte, des portes de placard noires, WC séparés, un mur blanc, un sol en terrazzo, une vasque, un sol multicolore et un plan de toilette noir.
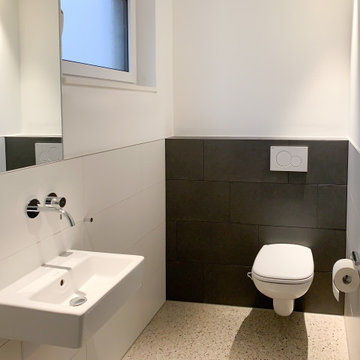
Inspiration pour un WC et toilettes design de taille moyenne avec WC séparés, un carrelage gris, des carreaux de céramique, un mur blanc, un sol en terrazzo, une vasque et un sol beige.
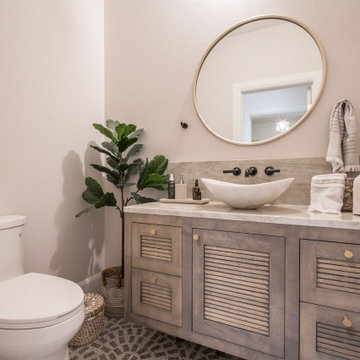
Cette photo montre un WC et toilettes chic avec un sol en terrazzo, un sol beige, un placard à porte persienne, des portes de placard marrons, WC séparés, un mur blanc, une vasque et meuble-lavabo encastré.
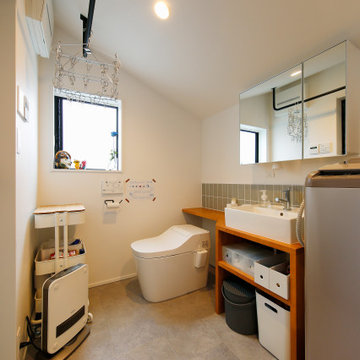
コンパクトで機能性にあふれた洗面室は、天井の勾配を活かしてハンガーパイプを配置しています。
洗面台回りには木のカウンターを造作して、タイルを組み合わせて清潔感のある仕上がりに。
Cette photo montre un WC et toilettes industriel de taille moyenne avec un placard sans porte, des portes de placard marrons, WC séparés, un carrelage gris, des carreaux de céramique, un mur blanc, un sol en terrazzo, un lavabo encastré, un plan de toilette en bois, un sol beige, un plan de toilette marron, meuble-lavabo encastré, un plafond en papier peint et du papier peint.
Cette photo montre un WC et toilettes industriel de taille moyenne avec un placard sans porte, des portes de placard marrons, WC séparés, un carrelage gris, des carreaux de céramique, un mur blanc, un sol en terrazzo, un lavabo encastré, un plan de toilette en bois, un sol beige, un plan de toilette marron, meuble-lavabo encastré, un plafond en papier peint et du papier peint.
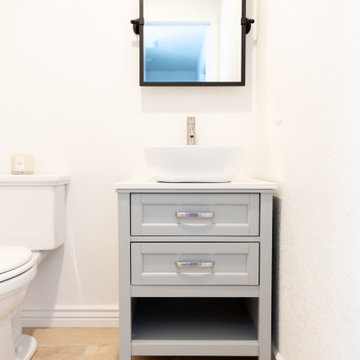
This Spanish influenced Modern Farmhouse style Kitchen incorporates a variety of textures and finishes to create a calming and functional space to entertain a houseful of guests. The extra large island is in an historic Sherwin Williams green with banquette seating at the end. It provides ample storage and countertop space to prep food and hang around with family. The surrounding wall cabinets are a shade of white that gives contrast to the walls while maintaining a bright and airy feel to the space. Matte black hardware is used on all of the cabinetry to give a cohesive feel. The countertop is a Cambria quartz with grey veining that adds visual interest and warmth to the kitchen that plays well with the white washed brick backsplash. The brick backsplash gives an authentic feel to the room and is the perfect compliment to the deco tile behind the range. The pendant lighting over the island and wall sconce over the kitchen sink add a personal touch and finish while the use of glass globes keeps them from interfering with the open feel of the space and allows the chandelier over the dining table to be the focal lighting fixture.
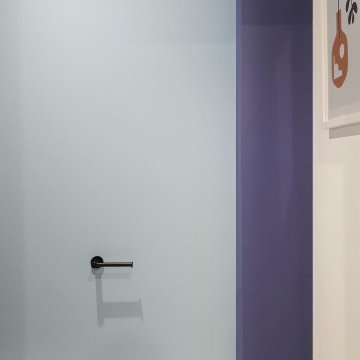
«Le Bellini» Rénovation et décoration d’un appartement de 44 m2 destiné à la location de tourisme à Strasbourg (67)
Cette photo montre un WC et toilettes éclectique de taille moyenne avec WC séparés, un mur bleu, un sol en terrazzo et un sol gris.
Cette photo montre un WC et toilettes éclectique de taille moyenne avec WC séparés, un mur bleu, un sol en terrazzo et un sol gris.
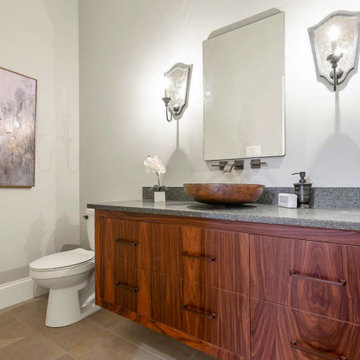
Aménagement d'un grand WC et toilettes classique en bois foncé avec un placard en trompe-l'oeil, WC séparés, un mur gris, un sol en terrazzo, une vasque, un plan de toilette en granite, un sol gris et un plan de toilette gris.
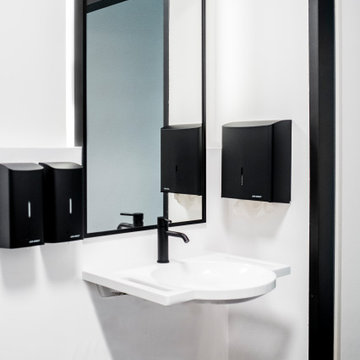
Die Anforderungen an rollstuhlgerechte Toiletten sind klar und zweckmäßig. Oft werden diese Anforderungen erfüllt und die gestalterischen Möglichkeiten darüber scheinbar vergessen. Genau dies wollten wir hier nicht. Vielmehr wurden die Anforderung für die Gestaltung optimiert genutzt. Die Gestaltung in schwarz-weiß ist also kein Zufall, sondern erfüllt durch die besonders hohen Kontraste eine bessere Sichtbarkeit der Armaturen, Seifenspender etc.. Dies ist besonders für Menschen mit einer eingeschränkten Sehfähigkeit wichtig und hilft bei der Orientierung in den Räumlichkeiten.
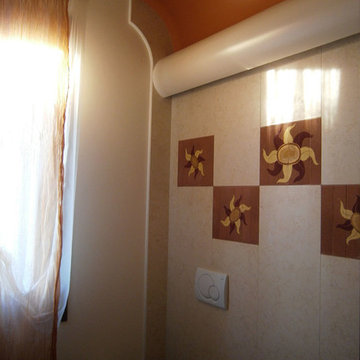
Cette image montre un WC et toilettes design en bois foncé de taille moyenne avec un placard à porte plane, WC séparés, des carreaux en terre cuite, un mur blanc, un sol en terrazzo, une vasque, un plan de toilette en bois, un sol beige et un plan de toilette marron.
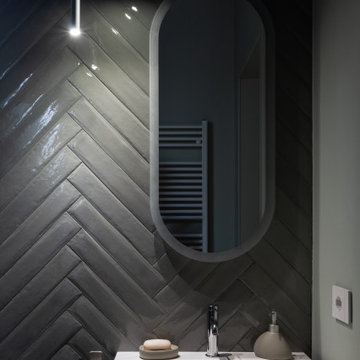
I bagni della casa sono stati progettati con la tecnica del color block monocromatico: i rivestimenti, le fughe, i mobili bagno, le pareti e gli accessori presentano un solo colore declinato di volta in volta nelle sue tonalità e sfumature.
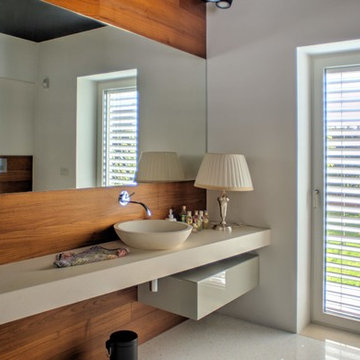
Cette photo montre un WC et toilettes tendance de taille moyenne avec des portes de placard beiges, WC séparés, un mur marron, un sol en terrazzo, une vasque, un sol multicolore et un plan de toilette beige.
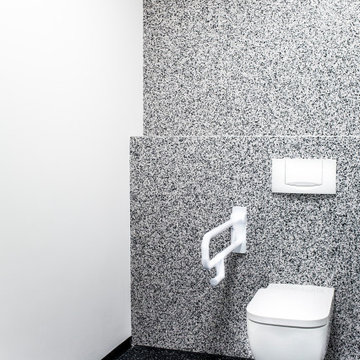
Das Material in Terrazzo Optik ist ein unempfindlicher Spezial PVC, für welchen Nässe und Desinfektionsmittel kein Problem darstellt. Durch diese optimalen Eigenschaften zur Reinigung lässt sich das gesamte rollstuhlgerechte WC auch auf Dauer perfekt sauber und gepflegt halten.
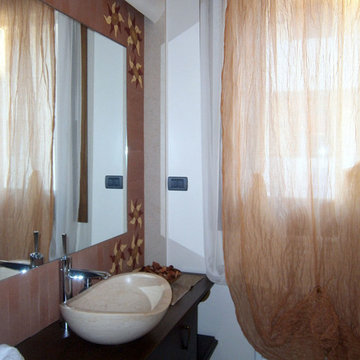
Cette photo montre un WC et toilettes tendance en bois foncé de taille moyenne avec un placard à porte plane, WC séparés, des carreaux en terre cuite, un mur blanc, un sol en terrazzo, une vasque, un plan de toilette en bois, un sol beige et un plan de toilette marron.
Idées déco de WC et toilettes avec WC séparés et un sol en terrazzo
1