Idées déco de WC et toilettes avec WC séparés
Trier par :
Budget
Trier par:Populaires du jour
141 - 160 sur 10 282 photos
1 sur 2
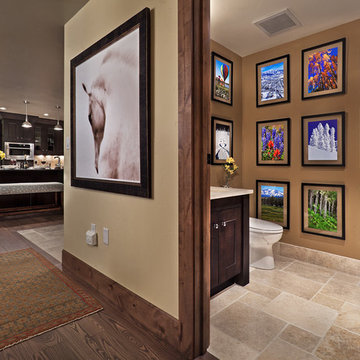
Moving Mountains/Jim Winn
Idées déco pour un WC et toilettes contemporain en bois foncé de taille moyenne avec WC séparés, un mur marron, un sol en carrelage de porcelaine et un placard avec porte à panneau encastré.
Idées déco pour un WC et toilettes contemporain en bois foncé de taille moyenne avec WC séparés, un mur marron, un sol en carrelage de porcelaine et un placard avec porte à panneau encastré.

Dale Tu Photography
Aménagement d'un WC et toilettes contemporain de taille moyenne avec un placard à porte plane, des portes de placard noires, WC séparés, un carrelage gris, un carrelage de pierre, un mur gris, un sol en carrelage de porcelaine, une vasque, un plan de toilette en quartz modifié, un sol noir et un plan de toilette blanc.
Aménagement d'un WC et toilettes contemporain de taille moyenne avec un placard à porte plane, des portes de placard noires, WC séparés, un carrelage gris, un carrelage de pierre, un mur gris, un sol en carrelage de porcelaine, une vasque, un plan de toilette en quartz modifié, un sol noir et un plan de toilette blanc.
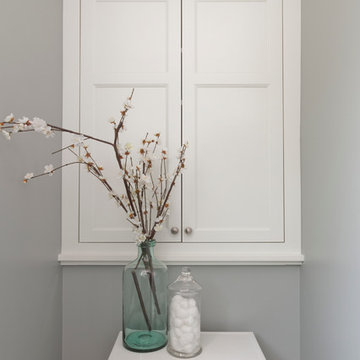
Building Design, Plans, and Interior Finishes by: Fluidesign Studio I Builder: Anchor Builders I Photographer: sethbennphoto.com
Exemple d'un WC et toilettes chic de taille moyenne avec un lavabo encastré, des portes de placard blanches, WC séparés et un placard avec porte à panneau encastré.
Exemple d'un WC et toilettes chic de taille moyenne avec un lavabo encastré, des portes de placard blanches, WC séparés et un placard avec porte à panneau encastré.
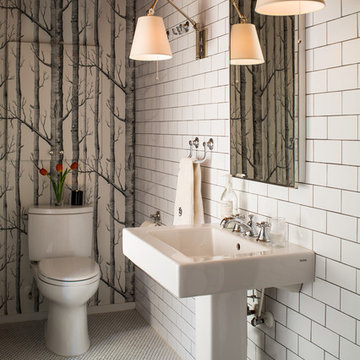
Cette photo montre un petit WC et toilettes tendance avec un lavabo de ferme, WC séparés, un carrelage blanc, un carrelage métro, un mur blanc et un sol en carrelage de terre cuite.
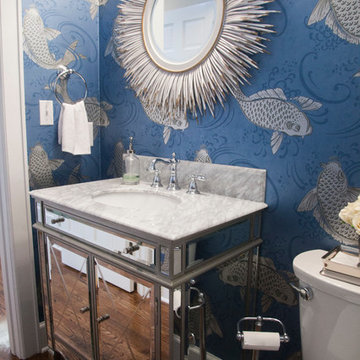
Alec Mccommon
Cette image montre un petit WC et toilettes victorien avec un lavabo encastré, WC séparés, parquet foncé, un placard en trompe-l'oeil et un plan de toilette blanc.
Cette image montre un petit WC et toilettes victorien avec un lavabo encastré, WC séparés, parquet foncé, un placard en trompe-l'oeil et un plan de toilette blanc.

This amazing powder room features an elevated waterfall sink that overflows into a raised bowl. Ultramodern lighting and mirrors complete this striking minimalistic contemporary bathroom.
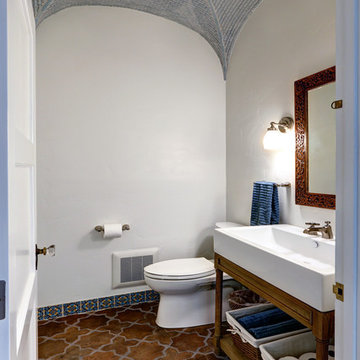
Aménagement d'un WC et toilettes méditerranéen en bois brun de taille moyenne avec un placard sans porte, une grande vasque, WC séparés, un mur blanc, tomettes au sol, un plan de toilette en surface solide et un sol multicolore.
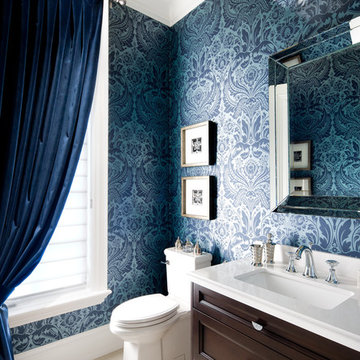
Jane Lockhart designed an elegant powder room featuring a rich blue damask wallpaper from Graham and Brown (50-188) and velvet draperies from Robert Allen Design. Ceiling in Benjamin Moore Sulfur Yellow 2151-40 . Brandon Barré courtesy Kylemore Communities
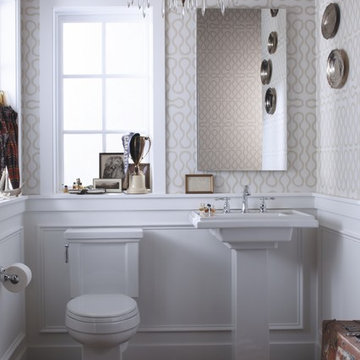
The elegant simplicity of Shaker-style furniture inspires this eclectic, neo-traditional powder room.
Idées déco pour un petit WC et toilettes éclectique avec un lavabo de ferme, WC séparés, un mur multicolore et parquet clair.
Idées déco pour un petit WC et toilettes éclectique avec un lavabo de ferme, WC séparés, un mur multicolore et parquet clair.

These South Shore of Boston Homeowners approached the Team at Renovisions to power-up their powder room. Their half bath, located on the first floor, is used by several guests particularly over the holidays. When considering the heavy traffic and the daily use from two toddlers in the household, it was smart to go with a stylish, yet practical design.
Wainscot made a nice change to this room, adding an architectural interest and an overall classic feel to this cape-style traditional home. Installing custom wainscoting may be a challenge for most DIY’s, however in this case the homeowners knew they needed a professional and felt they were in great hands with Renovisions. Details certainly made a difference in this project; adding crown molding, careful attention to baseboards and trims had a big hand in creating a finished look.
The painted wood vanity in color, sage reflects the trend toward using furniture-like pieces for cabinets. The smart configuration of drawers and door, allows for plenty of storage, a true luxury for a powder room. The quartz countertop was a stunning choice with veining of sage, black and white creating a Wow response when you enter the room.
The dark stained wood trims and wainscoting were painted a bright white finish and allowed the selected green/beige hue to pop. Decorative black framed family pictures produced a dramatic statement and were appealing to all guests.
The attractive glass mirror is outfitted with sconce light fixtures on either side, ensuring minimal shadows.
The homeowners are thrilled with their new look and proud to boast what was once a simple bathroom into a showcase of their personal style and taste.
"We are very happy with our new bathroom. We received many compliments on it from guests that have come to visit recently. Thanks for all of your hard work on this project!"
- Doug & Lisa M. (Hanover)
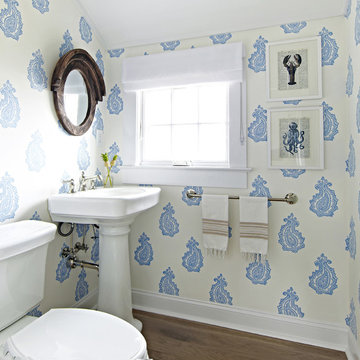
Interior Architecture, Interior Design, Art Curation, and Custom Millwork & Furniture Design by Chango & Co.
Construction by Siano Brothers Contracting
Photography by Jacob Snavely
See the full feature inside Good Housekeeping
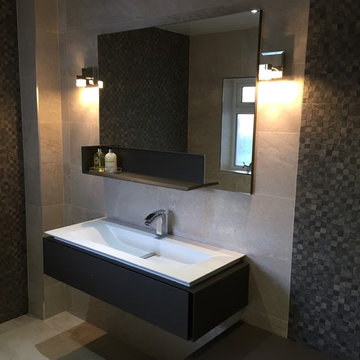
David Fairfull
Aménagement d'un petit WC et toilettes moderne avec WC séparés, un carrelage beige, un carrelage gris, des carreaux de porcelaine, un sol en carrelage de porcelaine, un mur beige et un sol beige.
Aménagement d'un petit WC et toilettes moderne avec WC séparés, un carrelage beige, un carrelage gris, des carreaux de porcelaine, un sol en carrelage de porcelaine, un mur beige et un sol beige.

Inspiration pour un petit WC et toilettes minimaliste avec un placard à porte shaker, des portes de placard blanches, WC séparés, un mur blanc, sol en stratifié, un lavabo encastré, un plan de toilette en quartz, un sol gris, un plan de toilette blanc et meuble-lavabo encastré.

This guest bathroom got an entirely updated look with the updated color palette, custom board and batten installation and all new decor - including a new vanity mirror, towel ring, wall hooks, art, and accent decor.

This elegant white and silver powder bath is a wonderful surprise for guests. The white on white design wallpaper provides an elegant backdrop to the pale gray vanity and light blue ceiling. The gentle curve of the powder vanity showcases the marble countertop. Polished nickel and crystal wall sconces and a beveled mirror finish the space.

Réalisation d'un WC et toilettes tradition avec un placard à porte shaker, des portes de placard grises, WC séparés, un mur multicolore, un sol en bois brun, un lavabo encastré, un plan de toilette en marbre, un sol marron, un plan de toilette gris, meuble-lavabo encastré et du papier peint.
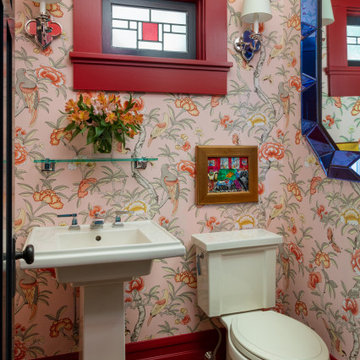
This small main floor powder room was treated in a large floral print with a contrasting red trim color. The large, blue Venetian glass mirror adds a kick and ties the room to the nearby living room area.
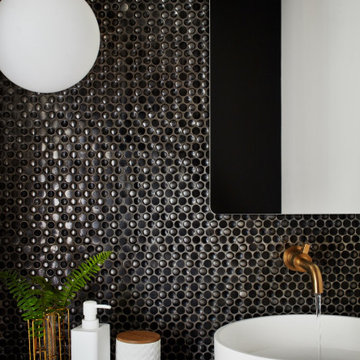
Idée de décoration pour un petit WC et toilettes minimaliste avec WC séparés, un carrelage noir, des plaques de verre, un mur blanc, une vasque et un plan de toilette noir.

This gem of a house was built in the 1950s, when its neighborhood undoubtedly felt remote. The university footprint has expanded in the 70 years since, however, and today this home sits on prime real estate—easy biking and reasonable walking distance to campus.
When it went up for sale in 2017, it was largely unaltered. Our clients purchased it to renovate and resell, and while we all knew we'd need to add square footage to make it profitable, we also wanted to respect the neighborhood and the house’s own history. Swedes have a word that means “just the right amount”: lagom. It is a guiding philosophy for us at SYH, and especially applied in this renovation. Part of the soul of this house was about living in just the right amount of space. Super sizing wasn’t a thing in 1950s America. So, the solution emerged: keep the original rectangle, but add an L off the back.
With no owner to design with and for, SYH created a layout to appeal to the masses. All public spaces are the back of the home--the new addition that extends into the property’s expansive backyard. A den and four smallish bedrooms are atypically located in the front of the house, in the original 1500 square feet. Lagom is behind that choice: conserve space in the rooms where you spend most of your time with your eyes shut. Put money and square footage toward the spaces in which you mostly have your eyes open.
In the studio, we started calling this project the Mullet Ranch—business up front, party in the back. The front has a sleek but quiet effect, mimicking its original low-profile architecture street-side. It’s very Hoosier of us to keep appearances modest, we think. But get around to the back, and surprise! lofted ceilings and walls of windows. Gorgeous.
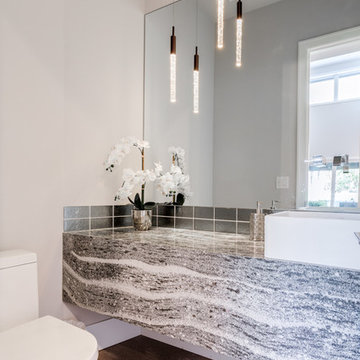
Idée de décoration pour un petit WC et toilettes minimaliste avec WC séparés, un carrelage noir, des carreaux de céramique, un mur blanc, parquet clair, une vasque et un plan de toilette multicolore.
Idées déco de WC et toilettes avec WC séparés
8