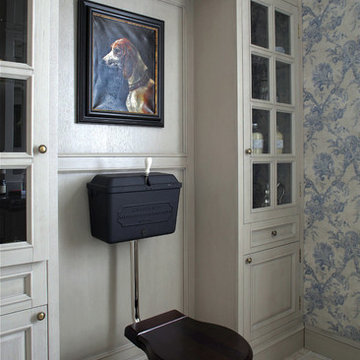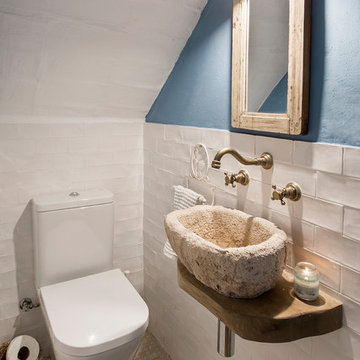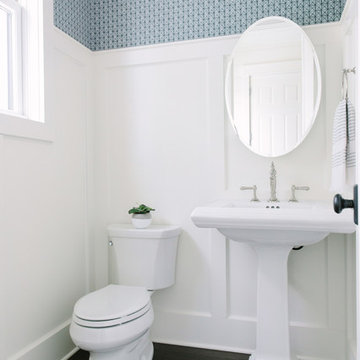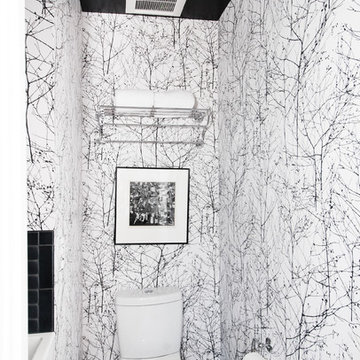Idées déco de WC et toilettes avec WC séparés
Trier par :
Budget
Trier par:Populaires du jour
1 - 20 sur 10 281 photos
1 sur 2

This beautiful transitional powder room with wainscot paneling and wallpaper was transformed from a 1990's raspberry pink and ornate room. The space now breathes and feels so much larger. The vanity was a custom piece using an old chest of drawers. We removed the feet and added the custom metal base. The original hardware was then painted to match the base.

Автор проекта Павел Бурмакин
Фотограф Сергей Моргунов
Idées déco pour un WC et toilettes classique avec des portes de placard grises, WC séparés, un mur bleu et un sol beige.
Idées déco pour un WC et toilettes classique avec des portes de placard grises, WC séparés, un mur bleu et un sol beige.

Ken Vaughan - Vaughan Creative Media
Cette photo montre un petit WC et toilettes nature avec un lavabo encastré, des portes de placard blanches, un plan de toilette en marbre, WC séparés, un mur gris, un sol en marbre, un placard avec porte à panneau encastré, un sol gris, un plan de toilette blanc et un carrelage blanc.
Cette photo montre un petit WC et toilettes nature avec un lavabo encastré, des portes de placard blanches, un plan de toilette en marbre, WC séparés, un mur gris, un sol en marbre, un placard avec porte à panneau encastré, un sol gris, un plan de toilette blanc et un carrelage blanc.

Powder Room remodel in Melrose, MA. Navy blue three-drawer vanity accented with a champagne bronze faucet and hardware, oversized mirror and flanking sconces centered on the main wall above the vanity and toilet, marble mosaic floor tile, and fresh & fun medallion wallpaper from Serena & Lily.

Exemple d'un WC et toilettes rétro en bois foncé avec un placard à porte plane, WC séparés, un mur blanc, un plan vasque, un sol noir, un plan de toilette blanc, meuble-lavabo encastré et du papier peint.

Idée de décoration pour un WC et toilettes marin de taille moyenne avec un placard avec porte à panneau encastré, des portes de placard turquoises, WC séparés, un mur multicolore, un sol en carrelage de porcelaine, une vasque, un plan de toilette en quartz modifié, un sol marron, un plan de toilette blanc, meuble-lavabo sur pied et du papier peint.

Tiny powder room with a vintage feel.
Réalisation d'un petit WC et toilettes tradition avec un mur bleu, un sol en carrelage de porcelaine, un sol marron, un plan de toilette blanc, WC séparés, un lavabo de ferme et boiseries.
Réalisation d'un petit WC et toilettes tradition avec un mur bleu, un sol en carrelage de porcelaine, un sol marron, un plan de toilette blanc, WC séparés, un lavabo de ferme et boiseries.

This pretty powder bath is part of a whole house design and renovation by Haven Design and Construction. The herringbone marble flooring provides a subtle pattern that reflects the gray and white color scheme of this elegant powder bath. A soft gray wallpaper with beaded octagon geometric design provides sophistication to the tiny jewelbox powder room, while the gold and glass chandelier adds drama. The furniture detailing of the custom vanity cabinet adds further detail. This powder bath is sure to impress guests.

Idées déco pour un petit WC et toilettes moderne avec un placard à porte plane, des portes de placard bleues, WC séparés, un carrelage blanc, un mur beige, un lavabo encastré, un plan de toilette en quartz et un plan de toilette blanc.

photo by Read Mckendree
Cette image montre un petit WC et toilettes traditionnel avec WC séparés, un mur multicolore et un lavabo suspendu.
Cette image montre un petit WC et toilettes traditionnel avec WC séparés, un mur multicolore et un lavabo suspendu.

This 1966 contemporary home was completely renovated into a beautiful, functional home with an up-to-date floor plan more fitting for the way families live today. Removing all of the existing kitchen walls created the open concept floor plan. Adding an addition to the back of the house extended the family room. The first floor was also reconfigured to add a mudroom/laundry room and the first floor powder room was transformed into a full bath. A true master suite with spa inspired bath and walk-in closet was made possible by reconfiguring the existing space and adding an addition to the front of the house.

Idée de décoration pour un petit WC et toilettes victorien avec WC séparés, un mur vert, un sol en carrelage de porcelaine, un lavabo suspendu et un sol noir.

Idées déco pour un WC et toilettes classique de taille moyenne avec un placard sans porte, WC séparés, un mur gris, un lavabo encastré, un sol marron, parquet foncé, un plan de toilette en marbre et un plan de toilette blanc.

Powder room under the stairwell (IMOTO Photo)
Exemple d'un petit WC et toilettes chic avec un mur vert, un sol en bois brun, un lavabo suspendu, un sol marron et WC séparés.
Exemple d'un petit WC et toilettes chic avec un mur vert, un sol en bois brun, un lavabo suspendu, un sol marron et WC séparés.

Aménagement d'un petit WC et toilettes méditerranéen avec WC séparés, une vasque, un mur bleu, carreaux de ciment au sol et un sol multicolore.

Aménagement d'un petit WC et toilettes éclectique avec WC séparés, un carrelage multicolore, des carreaux de béton, un mur multicolore, sol en béton ciré, un lavabo suspendu et un sol marron.

Stoffer Photography
Aménagement d'un WC et toilettes campagne de taille moyenne avec WC séparés, parquet foncé, un lavabo de ferme et un sol marron.
Aménagement d'un WC et toilettes campagne de taille moyenne avec WC séparés, parquet foncé, un lavabo de ferme et un sol marron.

Photography4MLS
Idées déco pour un petit WC et toilettes classique avec un lavabo de ferme, WC séparés, un carrelage marron, des carreaux de céramique, un mur marron et un sol en carrelage de porcelaine.
Idées déco pour un petit WC et toilettes classique avec un lavabo de ferme, WC séparés, un carrelage marron, des carreaux de céramique, un mur marron et un sol en carrelage de porcelaine.

http://www.pickellbuilders.com. Photography by Linda Oyama Bryan.
Powder Room with beadboard wainscot, black and white floor tile, grass cloth wall covering, pedestal sink and wall sconces in Traditional Style Home.

Graphic wallpaper throughout the powder bath help give a small bath a bit of texture and classic playfulness. Custom DWR pendant, Crate and Barrel mirror, and Hansgrohe faucet. Photography: Photo Designs by Odessa
Idées déco de WC et toilettes avec WC séparés
1