Idées déco de WC suspendus avec un sol en marbre
Trier par :
Budget
Trier par:Populaires du jour
1 - 20 sur 319 photos
1 sur 3

Fully integrated Signature Estate featuring Creston controls and Crestron panelized lighting, and Crestron motorized shades and draperies, whole-house audio and video, HVAC, voice and video communication atboth both the front door and gate. Modern, warm, and clean-line design, with total custom details and finishes. The front includes a serene and impressive atrium foyer with two-story floor to ceiling glass walls and multi-level fire/water fountains on either side of the grand bronze aluminum pivot entry door. Elegant extra-large 47'' imported white porcelain tile runs seamlessly to the rear exterior pool deck, and a dark stained oak wood is found on the stairway treads and second floor. The great room has an incredible Neolith onyx wall and see-through linear gas fireplace and is appointed perfectly for views of the zero edge pool and waterway. The center spine stainless steel staircase has a smoked glass railing and wood handrail.

Alex Tarajano Photography
Aménagement d'un WC suspendu contemporain de taille moyenne avec un carrelage gris, des dalles de pierre, un mur gris, un sol en marbre, une vasque, un plan de toilette en bois, un sol blanc et un plan de toilette marron.
Aménagement d'un WC suspendu contemporain de taille moyenne avec un carrelage gris, des dalles de pierre, un mur gris, un sol en marbre, une vasque, un plan de toilette en bois, un sol blanc et un plan de toilette marron.

Ania Omski-Talwar
Location: Danville, CA, USA
The house was built in 1963 and is reinforced cinder block construction, unusual for California, which makes any renovation work trickier. The kitchen we replaced featured all maple cabinets and floors and pale pink countertops. With the remodel we didn’t change the layout, or any window/door openings. The cabinets may read as white, but they are actually cream with an antique glaze on a flat panel door. All countertops and backsplash are granite. The original copper hood was replaced by a custom one in zinc. Dark brick veneer fireplace is now covered in white limestone. The homeowners do a lot of entertaining, so even though the overall layout didn’t change, I knew just what needed to be done to improve function. The husband loves to cook and is beyond happy with his 6-burner stove.
https://www.houzz.com/ideabooks/90234951/list/zinc-range-hood-and-a-limestone-fireplace-create-a-timeless-look
davidduncanlivingston.com
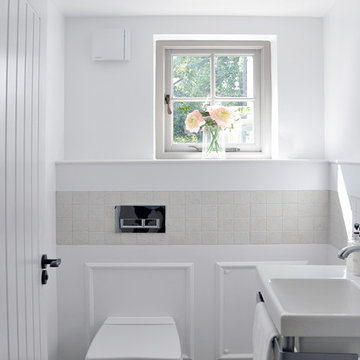
Martin Lewis Photography
Inspiration pour un WC suspendu traditionnel de taille moyenne avec un lavabo de ferme, un carrelage gris, un carrelage de pierre, un mur blanc et un sol en marbre.
Inspiration pour un WC suspendu traditionnel de taille moyenne avec un lavabo de ferme, un carrelage gris, un carrelage de pierre, un mur blanc et un sol en marbre.
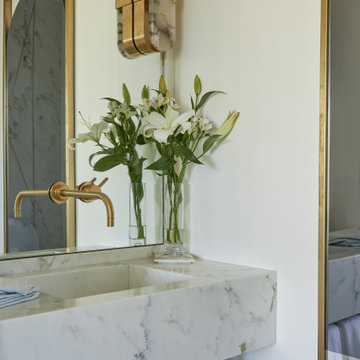
Idées déco pour un petit WC suspendu rétro avec un carrelage blanc, du carrelage en marbre, un mur blanc, un sol en marbre, un lavabo intégré, un plan de toilette en marbre, un sol blanc et un plan de toilette blanc.
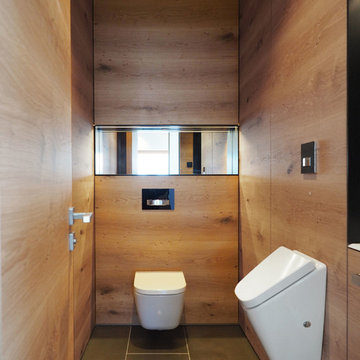
Cette image montre un petit WC suspendu design en bois clair avec un sol en marbre et un lavabo posé.
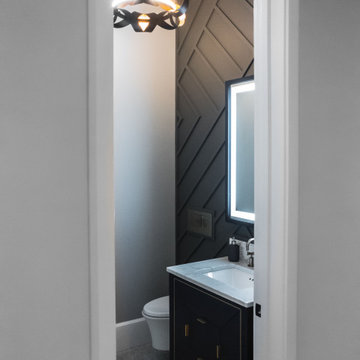
Powder Room
Exemple d'un petit WC suspendu tendance avec un placard à porte plane, des portes de placard bleues, un mur noir, un sol en marbre, un lavabo encastré, un plan de toilette en quartz modifié, un sol multicolore, un plan de toilette blanc, meuble-lavabo sur pied et du lambris.
Exemple d'un petit WC suspendu tendance avec un placard à porte plane, des portes de placard bleues, un mur noir, un sol en marbre, un lavabo encastré, un plan de toilette en quartz modifié, un sol multicolore, un plan de toilette blanc, meuble-lavabo sur pied et du lambris.
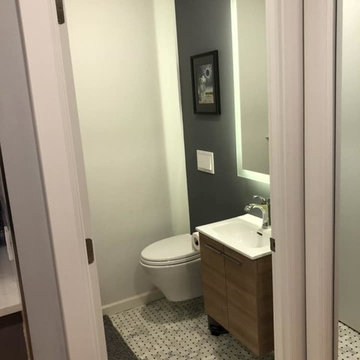
Cette image montre un petit WC suspendu minimaliste en bois brun avec un placard à porte plane, un mur blanc, un sol en marbre, un lavabo intégré, un plan de toilette en quartz modifié, un sol gris et un plan de toilette blanc.
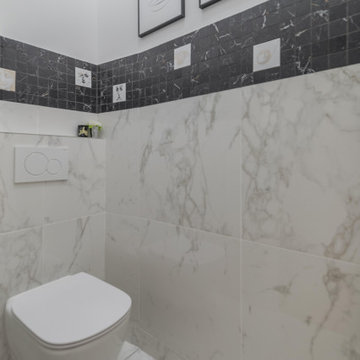
Réalisation d'un petit WC suspendu tradition avec un carrelage blanc, du carrelage en marbre, un mur blanc, un sol en marbre et un sol blanc.

belvedere Marble, and crocodile wallpaper
Cette photo montre un très grand WC suspendu romantique avec un placard en trompe-l'oeil, des portes de placard noires, un carrelage noir, du carrelage en marbre, un mur beige, un sol en marbre, un lavabo suspendu, un plan de toilette en quartz, un sol noir, un plan de toilette noir et meuble-lavabo suspendu.
Cette photo montre un très grand WC suspendu romantique avec un placard en trompe-l'oeil, des portes de placard noires, un carrelage noir, du carrelage en marbre, un mur beige, un sol en marbre, un lavabo suspendu, un plan de toilette en quartz, un sol noir, un plan de toilette noir et meuble-lavabo suspendu.
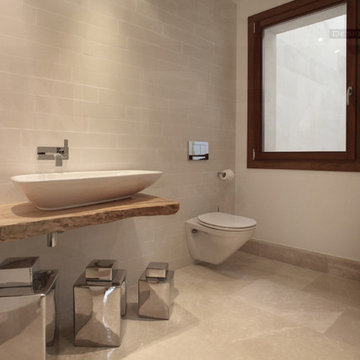
Idée de décoration pour un WC suspendu méditerranéen de taille moyenne avec un mur beige, un sol en marbre et une vasque.
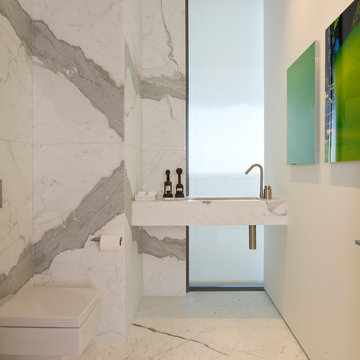
Réalisation d'un WC suspendu design avec un carrelage blanc, du carrelage en marbre, un mur blanc, un sol en marbre, un lavabo intégré, un plan de toilette en marbre, un sol blanc et un plan de toilette blanc.
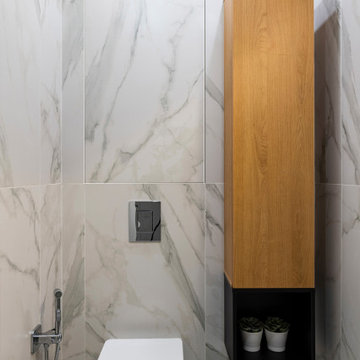
Современный интерьер для семьи дипломата. Квартира (90м2) проектировалась с учетом особых требований к функционалу и количеству декора.
Интерьер минималистичный с элементами русской культуры.
Пожелания к планировке: общее пространство кухни-гостиной, отдельная ванна для взрослых и помещение для хранения спорт-инвентаря и одежды. Хозяева ведут активный образ жизни (даже прыгают с парашютом).
Удалось не только выполнить их пожелания, но и разместить три санузла. Один из которых располагается при спальне.
Изначально, нашей идеей был уход в этнический стиль Африки (хозяева там провели много времени), но они немного утомились буйством цветов и орнаментов этого континента . И хотели максимально спокойный интерьер с небольшими намеками на родную культуру.
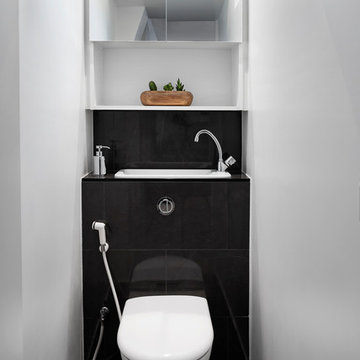
Juliette JEM
Cette photo montre un petit WC suspendu tendance avec un placard à porte affleurante, un mur blanc, un sol en marbre, un lavabo intégré, un plan de toilette en carrelage et un sol noir.
Cette photo montre un petit WC suspendu tendance avec un placard à porte affleurante, un mur blanc, un sol en marbre, un lavabo intégré, un plan de toilette en carrelage et un sol noir.

Réalisation d'un grand WC suspendu tradition avec des portes de placard marrons, un carrelage beige, du carrelage en marbre, un sol en marbre, un lavabo encastré, un plan de toilette en marbre, un sol multicolore, un plan de toilette marron, meuble-lavabo sur pied et un plafond à caissons.
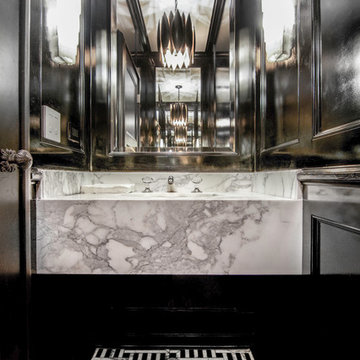
Calvin Baines
Inspiration pour un WC suspendu méditerranéen de taille moyenne avec un carrelage noir et blanc, un mur noir, un sol en marbre, un lavabo intégré et un plan de toilette en marbre.
Inspiration pour un WC suspendu méditerranéen de taille moyenne avec un carrelage noir et blanc, un mur noir, un sol en marbre, un lavabo intégré et un plan de toilette en marbre.
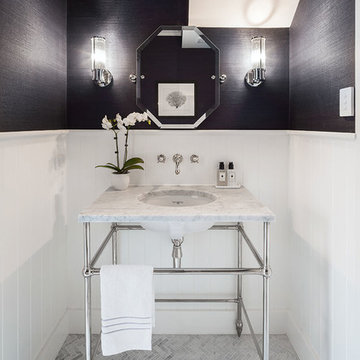
Chevron tiles and marble vanities provide texture in this Sydney home. Tapware by Perrin & Rowe and four-leg basin stand by Hawthorn Hill.
Designer: Marina Wong
Photography: Katherine Lu
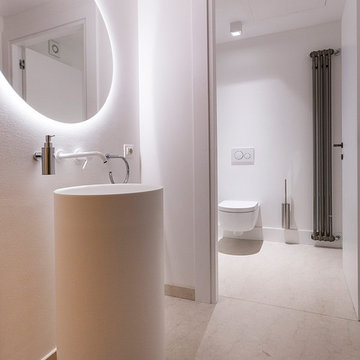
Cette photo montre un grand WC suspendu moderne avec un mur blanc, un sol en marbre, un lavabo de ferme, un plan de toilette en bois et un sol gris.
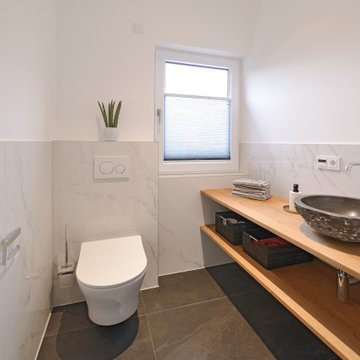
Wer sich entscheidet WC und Waschtischmöbel schwebend zu montieren, verleiht auch dem kleinsten Gäste-WC ein großzügigeres Raumgefühl. Das Putzen geht so auch einfacher von der Hand, weil kein Hindernis umfahren werden muss.
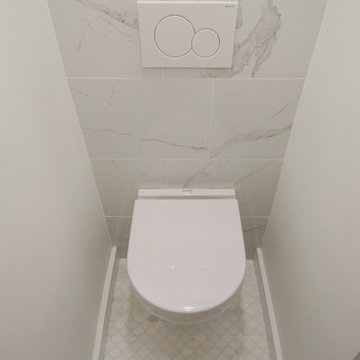
Carter Fox Renovations was hired to do a complete renovation of this semi-detached home in the Gerrard-Coxwell neighbourhood of Toronto. The main floor was completely gutted and transformed - most of the interior walls and ceilings were removed, a large sliding door installed across the back, and a small powder room added. All the electrical and plumbing was updated and new herringbone hardwood installed throughout.
Upstairs, the bathroom was expanded by taking space from the adjoining bedroom. We added a second floor laundry and new hardwood throughout. The walls and ceiling were plaster repaired and painted, avoiding the time, expense and excessive creation of landfill involved in a total demolition.
The clients had a very clear picture of what they wanted, and the finished space is very liveable and beautifully showcases their style.
Photo: Julie Carter
Idées déco de WC suspendus avec un sol en marbre
1