Idées déco de WC et toilettes avec mosaïque et une grande vasque
Trier par :
Budget
Trier par:Populaires du jour
1 - 20 sur 21 photos
1 sur 3

Aitor Estévez
Cette photo montre un petit WC suspendu bord de mer en bois brun avec un placard sans porte, un carrelage bleu, un carrelage blanc, mosaïque, un sol en bois brun, une grande vasque, un plan de toilette en bois, un sol marron et un plan de toilette marron.
Cette photo montre un petit WC suspendu bord de mer en bois brun avec un placard sans porte, un carrelage bleu, un carrelage blanc, mosaïque, un sol en bois brun, une grande vasque, un plan de toilette en bois, un sol marron et un plan de toilette marron.
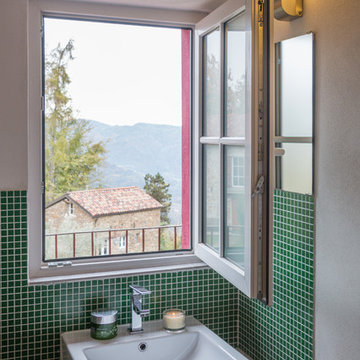
Andrea Chiesa è Progetto Immagine
Idée de décoration pour un petit WC et toilettes design avec un carrelage vert, mosaïque, un mur blanc et une grande vasque.
Idée de décoration pour un petit WC et toilettes design avec un carrelage vert, mosaïque, un mur blanc et une grande vasque.
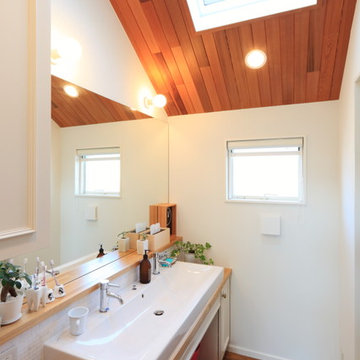
photo by kentar hosoda
Réalisation d'un WC et toilettes asiatique avec des portes de placard blanches, mosaïque, un mur blanc, un sol en bois brun, une grande vasque, un plan de toilette en bois, un sol marron et un plan de toilette marron.
Réalisation d'un WC et toilettes asiatique avec des portes de placard blanches, mosaïque, un mur blanc, un sol en bois brun, une grande vasque, un plan de toilette en bois, un sol marron et un plan de toilette marron.
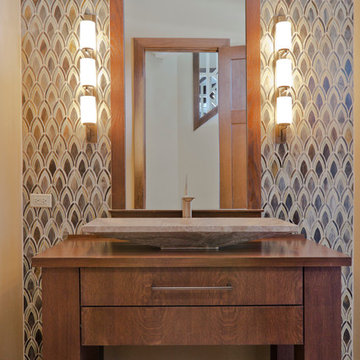
Aménagement d'un WC et toilettes contemporain en bois brun de taille moyenne avec un placard en trompe-l'oeil, un carrelage multicolore, mosaïque, une grande vasque, un plan de toilette en bois et un plan de toilette marron.
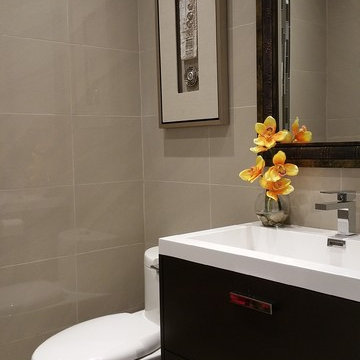
Bathroom renovated and designed by SCD Design & Construction. Make your bathroom more than just a bathroom with beautiful tiling and a timeless contemporary style! Take your lifestyle to new heights with SCD Design & Construction next time you renovate your home!
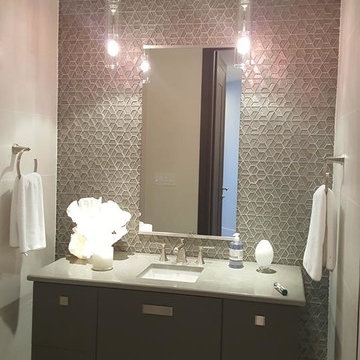
Color: Platinum
Material: Quartz
Type of installation: Laundry
Project Location: Sandkey, Clearwater Beach
Idées déco pour un WC et toilettes contemporain de taille moyenne avec un placard à porte plane, des portes de placard grises, un carrelage gris, mosaïque, un mur blanc, un sol en carrelage de porcelaine, une grande vasque, un plan de toilette en granite et un sol beige.
Idées déco pour un WC et toilettes contemporain de taille moyenne avec un placard à porte plane, des portes de placard grises, un carrelage gris, mosaïque, un mur blanc, un sol en carrelage de porcelaine, une grande vasque, un plan de toilette en granite et un sol beige.
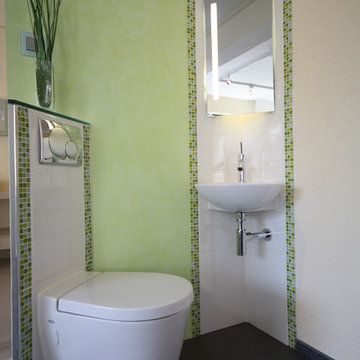
Beispiellösung in unserer Bäder-Werkstatt.
Gestaltet von Anja Wiel
Réalisation d'un petit WC suspendu design avec une grande vasque, un carrelage blanc, un carrelage vert, mosaïque, un mur vert et un sol en carrelage de porcelaine.
Réalisation d'un petit WC suspendu design avec une grande vasque, un carrelage blanc, un carrelage vert, mosaïque, un mur vert et un sol en carrelage de porcelaine.
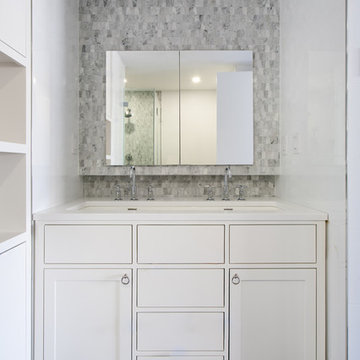
Aménagement d'un petit WC et toilettes contemporain avec un placard à porte plane, des portes de placard blanches, un carrelage gris, mosaïque, un mur blanc, un sol en carrelage de porcelaine, une grande vasque et un plan de toilette en surface solide.
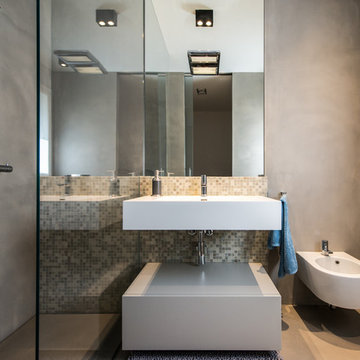
Il bagno anche se di piccole dimensione, è stato curato nei particolari. Gli elementi d'arredo e i sanitari tutti sospesi, al fine di rendere l'impatto leggero.
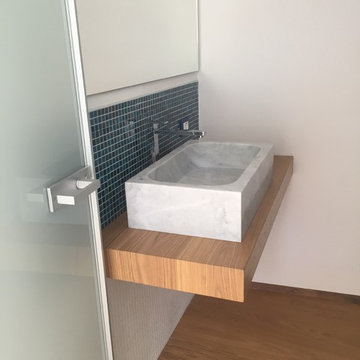
bagni
Réalisation d'un WC suspendu tradition en bois clair de taille moyenne avec un carrelage bleu, mosaïque, un mur blanc, parquet clair, une grande vasque, un plan de toilette en bois et un sol marron.
Réalisation d'un WC suspendu tradition en bois clair de taille moyenne avec un carrelage bleu, mosaïque, un mur blanc, parquet clair, une grande vasque, un plan de toilette en bois et un sol marron.
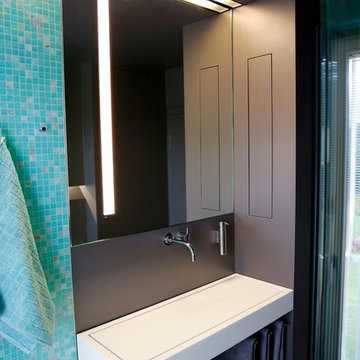
Ralf Emmerich
Idée de décoration pour un WC et toilettes minimaliste de taille moyenne avec mosaïque, une grande vasque, un plan de toilette en surface solide, un carrelage bleu et un placard sans porte.
Idée de décoration pour un WC et toilettes minimaliste de taille moyenne avec mosaïque, une grande vasque, un plan de toilette en surface solide, un carrelage bleu et un placard sans porte.
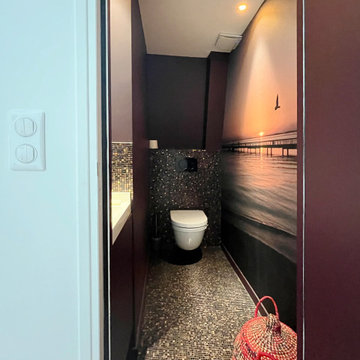
Inspiration pour un WC suspendu design de taille moyenne avec un placard à porte plane, des portes de placard violettes, un carrelage noir, mosaïque, un mur violet, un sol en carrelage de terre cuite, une grande vasque, un sol multicolore, un plan de toilette blanc, meuble-lavabo encastré et du papier peint.
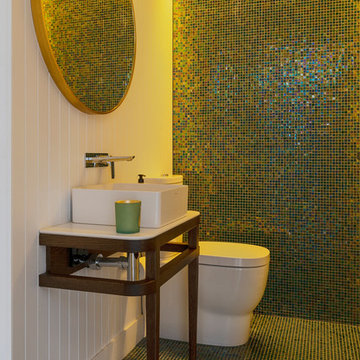
Modern Architecture and Refurbishment - Balmoral
The objective of this residential interior refurbishment was to create a bright open-plan aesthetic fit for a growing family. The client employed Cradle to project manage the job, which included developing a master plan for the modern architecture and interior design of the project. Cradle worked closely with AIM Building Contractors on the execution of the refurbishment, as well as Graeme Nash from Optima Joinery and Frances Wellham Design for some of the furniture finishes.
The staged refurbishment required the expansion of several areas in the home. By improving the residential ceiling design in the living and dining room areas, we were able to increase the flow of light and expand the space. A focal point of the home design, the entertaining hub features a beautiful wine bar with elegant brass edging and handles made from Mother of Pearl, a recurring theme of the residential design.
Following high end kitchen design trends, Cradle developed a cutting edge kitchen design that harmonized with the home's new aesthetic. The kitchen was identified as key, so a range of cooking products by Gaggenau were specified for the project. Complementing the modern architecture and design of this home, Corian bench tops were chosen to provide a beautiful and durable surface, which also allowed a brass edge detail to be securely inserted into the bench top. This integrated well with the surrounding tiles, caesar stone and joinery.
High-end finishes are a defining factor of this luxury residential house design. As such, the client wanted to create a statement using some of the key materials. Mutino tiling on the kitchen island and in living area niches achieved the desired look in these areas. Lighting also plays an important role throughout the space and was used to highlight the materials and the large ceiling voids. Lighting effects were achieved with the addition of concealed LED lights, recessed LED down lights and a striking black linear up/down LED profile.
The modern architecture and refurbishment of this beachside home also includes a new relocated laundry, powder room, study room and en-suite for the downstairs bedrooms.
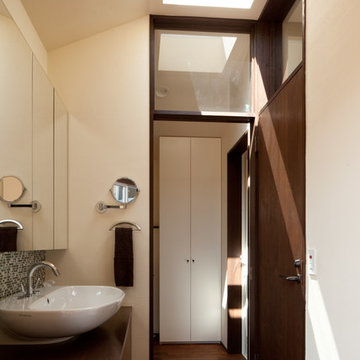
Réalisation d'un WC et toilettes minimaliste de taille moyenne avec un placard à porte affleurante, des portes de placard blanches, un carrelage bleu, mosaïque, un mur blanc, parquet foncé, une grande vasque, un plan de toilette en bois, un sol marron et un plan de toilette marron.

Cette image montre un WC et toilettes traditionnel avec un placard à porte affleurante, des portes de placard blanches, un carrelage gris, mosaïque, un mur blanc, sol en stratifié, une grande vasque, un plan de toilette en stratifié, un sol beige et un plan de toilette blanc.
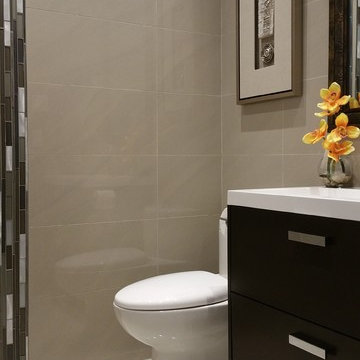
Bathroom renovated and designed by SCD Design & Construction. Make your bathroom more than just a bathroom with beautiful tiling and a timeless contemporary style! Take your lifestyle to new heights with SCD Design & Construction next time you renovate your home!
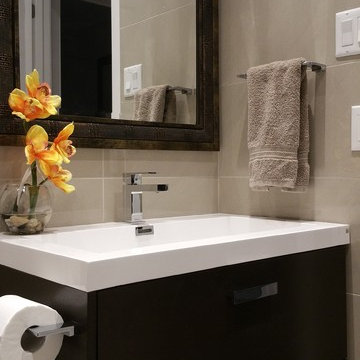
Bathroom renovated and designed by SCD Design & Construction. Make your bathroom more than just a bathroom with beautiful tiling and a timeless contemporary style! Take your lifestyle to new heights with SCD Design & Construction next time you renovate your home!
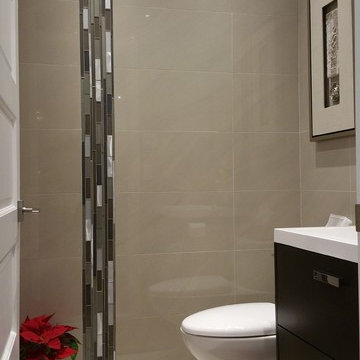
Bathroom renovated and designed by SCD Design & Construction. Make your bathroom more than just a bathroom with beautiful tiling and a timeless contemporary style! Take your lifestyle to new heights with SCD Design & Construction next time you renovate your home!
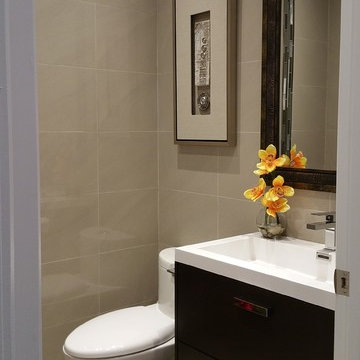
Bathroom renovated and designed by SCD Design & Construction. Make your bathroom more than just a bathroom with beautiful tiling and a timeless contemporary style! Take your lifestyle to new heights with SCD Design & Construction next time you renovate your home!
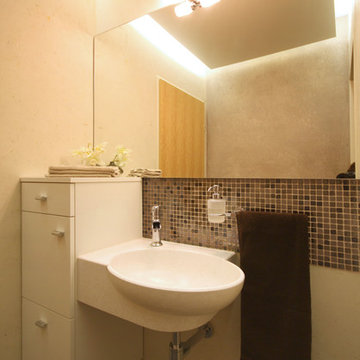
Gäste-WC in unserem Büro.
Gestaltet von Anja Wiel
Inspiration pour un petit WC et toilettes design avec une grande vasque, un carrelage marron, mosaïque, un mur beige et un sol en carrelage de porcelaine.
Inspiration pour un petit WC et toilettes design avec une grande vasque, un carrelage marron, mosaïque, un mur beige et un sol en carrelage de porcelaine.
Idées déco de WC et toilettes avec mosaïque et une grande vasque
1