Idées déco de WC et toilettes avec une grande vasque
Trier par :
Budget
Trier par:Populaires du jour
101 - 120 sur 586 photos
1 sur 2
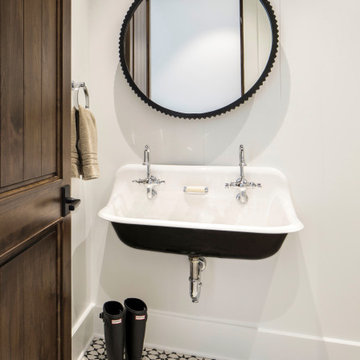
When planning this custom residence, the owners had a clear vision – to create an inviting home for their family, with plenty of opportunities to entertain, play, and relax and unwind. They asked for an interior that was approachable and rugged, with an aesthetic that would stand the test of time. Amy Carman Design was tasked with designing all of the millwork, custom cabinetry and interior architecture throughout, including a private theater, lower level bar, game room and a sport court. A materials palette of reclaimed barn wood, gray-washed oak, natural stone, black windows, handmade and vintage-inspired tile, and a mix of white and stained woodwork help set the stage for the furnishings. This down-to-earth vibe carries through to every piece of furniture, artwork, light fixture and textile in the home, creating an overall sense of warmth and authenticity.
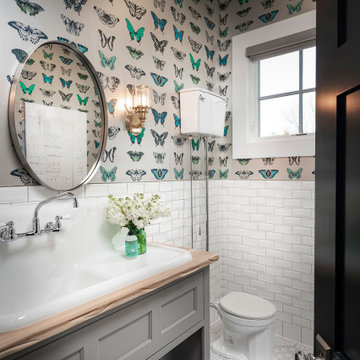
Exemple d'un WC et toilettes chic de taille moyenne avec des portes de placard grises, WC séparés, un carrelage blanc, un carrelage métro, un sol en carrelage de porcelaine, une grande vasque, un plan de toilette en bois, un sol blanc, un plan de toilette marron et un placard avec porte à panneau encastré.
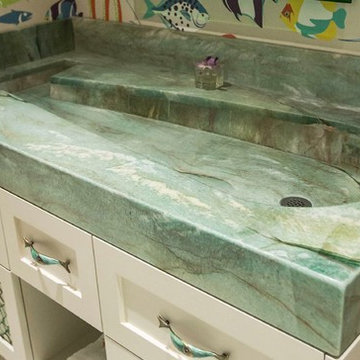
Tropical, fish-themed powder bathroom with fun colored fish wallpaper, fish-shaped stone sink, unique fishnet vanity drawer inserts on shaker style drawer front, with tapered wood vanity legs and brass fish drawer pulls.
Photos: Eric Gzimalowski @www.GizmoPhotos.com
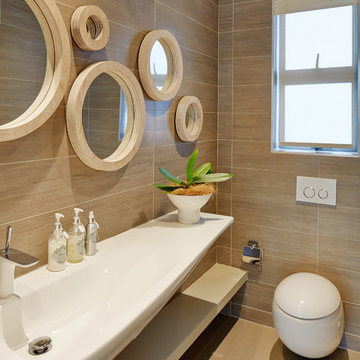
Etienne Koenig / ekophotographic.co.za
Architecture by Leveco Architects
Inspiration pour un petit WC suspendu design avec un placard sans porte, des portes de placard beiges, des carreaux de céramique, un mur marron, un sol en carrelage de céramique, une grande vasque et un carrelage beige.
Inspiration pour un petit WC suspendu design avec un placard sans porte, des portes de placard beiges, des carreaux de céramique, un mur marron, un sol en carrelage de céramique, une grande vasque et un carrelage beige.
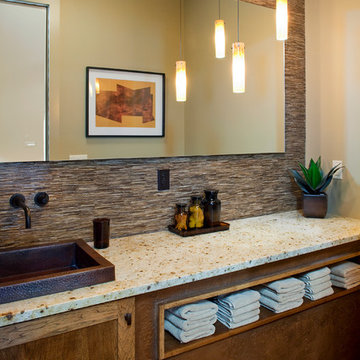
Fine Focus Photography
Idée de décoration pour un WC et toilettes minimaliste en bois brun de taille moyenne avec un placard avec porte à panneau encastré, un carrelage beige, un carrelage de pierre, un mur beige, un sol en carrelage de porcelaine, une grande vasque, un plan de toilette en granite et un sol marron.
Idée de décoration pour un WC et toilettes minimaliste en bois brun de taille moyenne avec un placard avec porte à panneau encastré, un carrelage beige, un carrelage de pierre, un mur beige, un sol en carrelage de porcelaine, une grande vasque, un plan de toilette en granite et un sol marron.
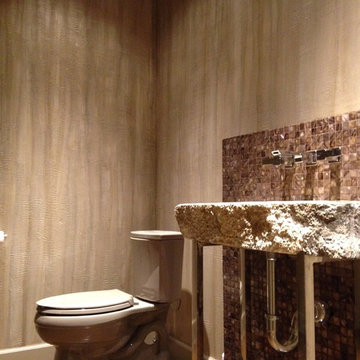
Alligator Skin Hand-Textured and Hand-Finished Walls for Dallas Design District Showroom Men's Bathroom.
Idée de décoration pour un petit WC et toilettes chalet avec WC séparés, un carrelage marron, un carrelage en pâte de verre, un mur marron, sol en béton ciré, une grande vasque et un sol marron.
Idée de décoration pour un petit WC et toilettes chalet avec WC séparés, un carrelage marron, un carrelage en pâte de verre, un mur marron, sol en béton ciré, une grande vasque et un sol marron.
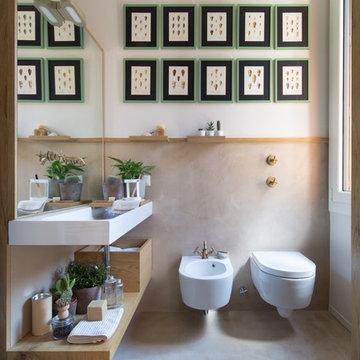
Inspiration pour un WC et toilettes en bois brun de taille moyenne avec un placard sans porte, un bidet, un mur multicolore, sol en béton ciré, une grande vasque et un sol gris.
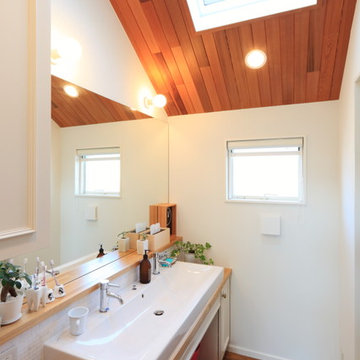
photo by kentar hosoda
Réalisation d'un WC et toilettes asiatique avec des portes de placard blanches, mosaïque, un mur blanc, un sol en bois brun, une grande vasque, un plan de toilette en bois, un sol marron et un plan de toilette marron.
Réalisation d'un WC et toilettes asiatique avec des portes de placard blanches, mosaïque, un mur blanc, un sol en bois brun, une grande vasque, un plan de toilette en bois, un sol marron et un plan de toilette marron.
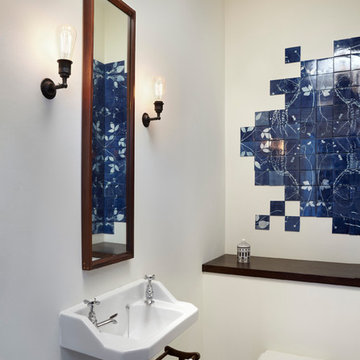
Toilets are a place for being expressive. In this small space the beautiful blue tiles break off an otherwise all white bathroom.
Aménagement d'un WC et toilettes contemporain avec un carrelage bleu, une grande vasque et des carreaux de céramique.
Aménagement d'un WC et toilettes contemporain avec un carrelage bleu, une grande vasque et des carreaux de céramique.
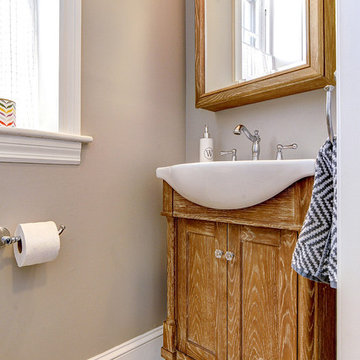
Idées déco pour un petit WC et toilettes classique en bois brun avec un placard en trompe-l'oeil, WC séparés, un mur beige, un sol en marbre, une grande vasque et un sol gris.
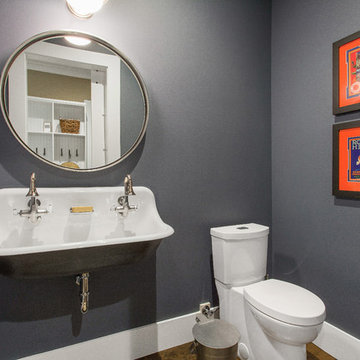
Farmhouse style with an industrial, contemporary feel.
Idée de décoration pour un petit WC et toilettes champêtre avec un sol en bois brun, WC séparés, un mur gris et une grande vasque.
Idée de décoration pour un petit WC et toilettes champêtre avec un sol en bois brun, WC séparés, un mur gris et une grande vasque.
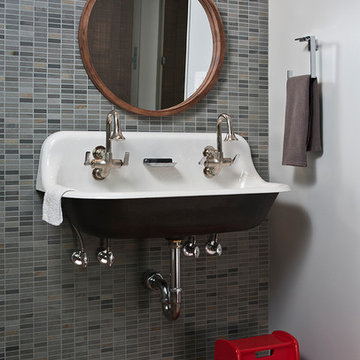
Idée de décoration pour un WC et toilettes design de taille moyenne avec un carrelage gris, des carreaux de céramique, un mur marron, un sol en liège, une grande vasque et un sol gris.

Bagno ospiti con doccia a filo pavimento, rivestimento in blu opaco e a contrasto mobile lavabo in falegnameria color corallo
Réalisation d'un WC suspendu design avec un placard à porte plane, des portes de placard oranges, un carrelage bleu, des carreaux de porcelaine, un mur bleu, un sol en carrelage de porcelaine, une grande vasque, un plan de toilette en quartz, un sol beige, un plan de toilette blanc, meuble-lavabo suspendu et un plafond décaissé.
Réalisation d'un WC suspendu design avec un placard à porte plane, des portes de placard oranges, un carrelage bleu, des carreaux de porcelaine, un mur bleu, un sol en carrelage de porcelaine, une grande vasque, un plan de toilette en quartz, un sol beige, un plan de toilette blanc, meuble-lavabo suspendu et un plafond décaissé.

Exemple d'un WC et toilettes nature de taille moyenne avec un mur blanc, un sol en ardoise, une grande vasque, un plan de toilette en granite, un sol gris, un plan de toilette gris, meuble-lavabo suspendu et du lambris de bois.
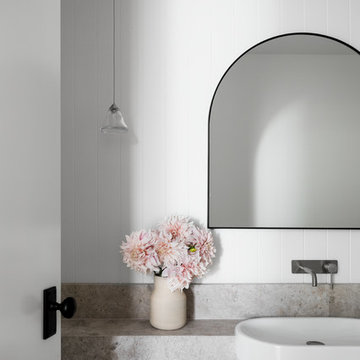
Powder Room
Photo Credit : Martina Gemmola
Styling: Bask Interiors and Bea + Co
Idée de décoration pour un petit WC et toilettes design avec un placard à porte plane, des portes de placard noires, un carrelage blanc, un mur blanc, une grande vasque, un plan de toilette en marbre et un plan de toilette gris.
Idée de décoration pour un petit WC et toilettes design avec un placard à porte plane, des portes de placard noires, un carrelage blanc, un mur blanc, une grande vasque, un plan de toilette en marbre et un plan de toilette gris.

Powder room conversation starter.
2010 A-List Award for Best Home Remodel
Exemple d'un petit WC suspendu montagne avec un plan de toilette en bois, un carrelage beige, une plaque de galets, une grande vasque et un plan de toilette marron.
Exemple d'un petit WC suspendu montagne avec un plan de toilette en bois, un carrelage beige, une plaque de galets, une grande vasque et un plan de toilette marron.
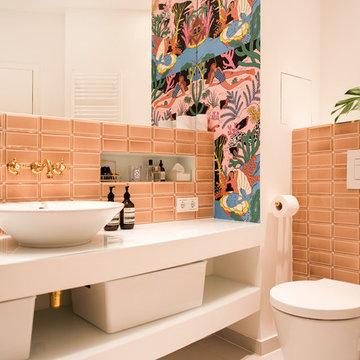
Eine offene Wohnfläche mit abgetrennten Bereichen fürs Wohnen, Essen und Schlafen zeichnen dieses kleine Apartment in Berlin Mitte aus. Das Interior Design verbindet moderne Stücke mit Vintage-Objekten und Maßanfertigungen. Dabei wurden passende Objekte aus ganz Europa zusammengetragen und mit vorhandenen Kunstwerken und Liebhaberstücken verbunden. Mobiliar und Beleuchtung schaffen so einen harmonischen Raum mit Stil und außergewöhnlichen Extras wie Barbie-Kleiderhaken oder der Tapete im Badezimmer, einer Sonderanfertigung.
In die Gesamtgestaltung sind auch passgenaue Tischlerarbeiten integriert. Sie schaffen großen und unauffälligen Stauraum für Schuhe, Bücher und Küchenutensilien. Kleider finden nun zudem in einem begehbaren Schrank Platz.
INTERIOR DESIGN & STYLING: THE INNER HOUSE
MÖBELDESIGN UND UMSETZUNG: Jenny Orgis, https://salon.io/jenny-orgis
FOTOS: © THE INNER HOUSE, Fotograf: Manuel Strunz, www.manuu.eu
Artwork Wallpaper: Felicity Marshall, http://www.felicitypmarshall.com
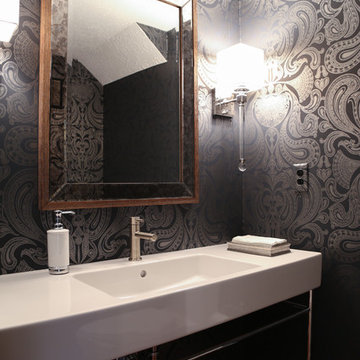
Anne Buskirk
Réalisation d'un WC et toilettes design de taille moyenne avec WC à poser, un carrelage blanc, des dalles de pierre, un mur noir, un sol en bois brun et une grande vasque.
Réalisation d'un WC et toilettes design de taille moyenne avec WC à poser, un carrelage blanc, des dalles de pierre, un mur noir, un sol en bois brun et une grande vasque.
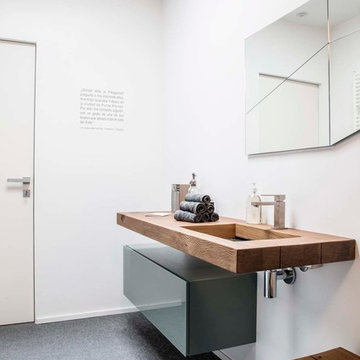
Photo by Marco Bertani. © Lago SPA
Idées déco pour un WC et toilettes contemporain avec un placard à porte plane, des portes de placard grises, une grande vasque, un plan de toilette en bois et un plan de toilette marron.
Idées déco pour un WC et toilettes contemporain avec un placard à porte plane, des portes de placard grises, une grande vasque, un plan de toilette en bois et un plan de toilette marron.
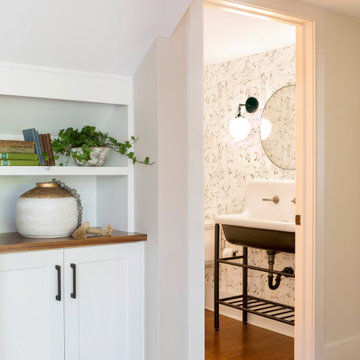
Our architects designed this under-stair storage space at the transition between the kitchen addition and the family/dining room. The powder room was renovated with whimsical wallpaper, a new sink and fixtures in the modern farmhouse style the homeowners embraced.
Idées déco de WC et toilettes avec une grande vasque
6