Idées déco de WC et toilettes avec une grande vasque
Trier par :
Budget
Trier par:Populaires du jour
41 - 60 sur 587 photos
1 sur 2
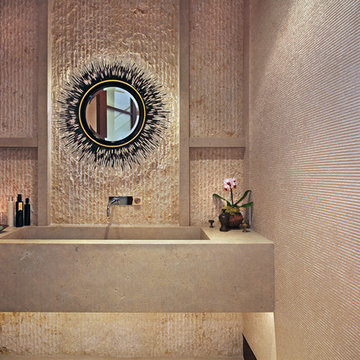
Jeri Koegel Photographer
Exemple d'un WC et toilettes tendance avec une grande vasque et un plan de toilette gris.
Exemple d'un WC et toilettes tendance avec une grande vasque et un plan de toilette gris.
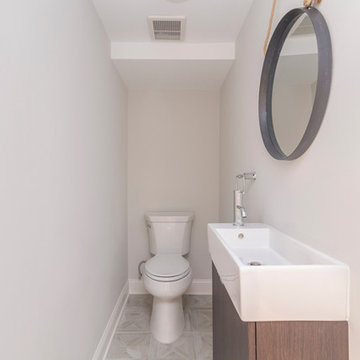
Idée de décoration pour un petit WC et toilettes minimaliste en bois brun avec un placard à porte plane, WC à poser, un mur gris, une grande vasque et un sol beige.
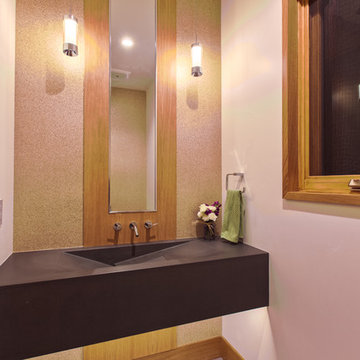
A contemporary powder bath features a custom floating ramp concrete sink with a center mirror framed in wood and flanked by natural mica wallpaper on both sides and two suspended glass pendants and a wall mounted faucet.
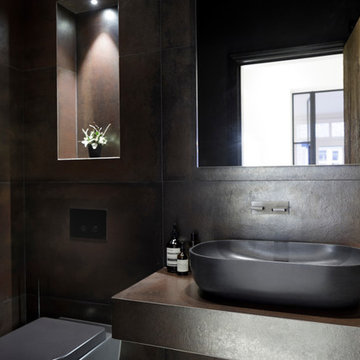
A stylish contemporary cloakroom interior with Italian black furniture and fittings & bronze metal effect tiles with John Cullen Lighting controlled via a Lutron system.
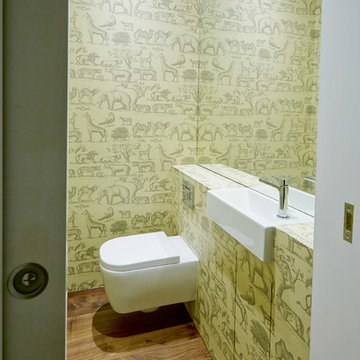
Ian Harding
Aménagement d'un WC suspendu contemporain avec une grande vasque et un mur multicolore.
Aménagement d'un WC suspendu contemporain avec une grande vasque et un mur multicolore.
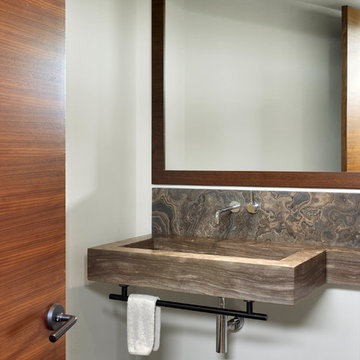
Tom Arban
Cette photo montre un WC et toilettes tendance de taille moyenne avec une grande vasque, un plan de toilette en calcaire, des dalles de pierre, un mur blanc, un sol en calcaire et un plan de toilette marron.
Cette photo montre un WC et toilettes tendance de taille moyenne avec une grande vasque, un plan de toilette en calcaire, des dalles de pierre, un mur blanc, un sol en calcaire et un plan de toilette marron.
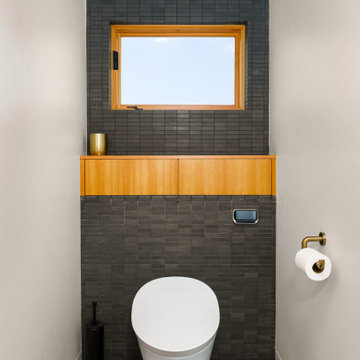
Idées déco pour un WC et toilettes contemporain avec un placard à porte plane, des portes de placard noires, un carrelage noir, un sol en carrelage de terre cuite, une grande vasque, un plan de toilette en marbre, un sol noir, un plan de toilette multicolore, meuble-lavabo suspendu et un bidet.
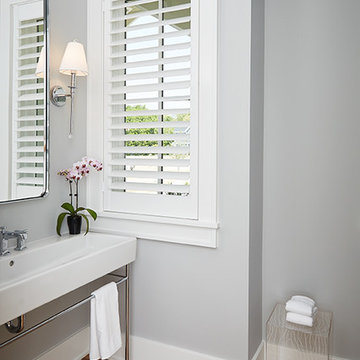
Ashley Avila Photography
Cette photo montre un grand WC et toilettes nature avec un mur gris, un sol en bois brun et une grande vasque.
Cette photo montre un grand WC et toilettes nature avec un mur gris, un sol en bois brun et une grande vasque.
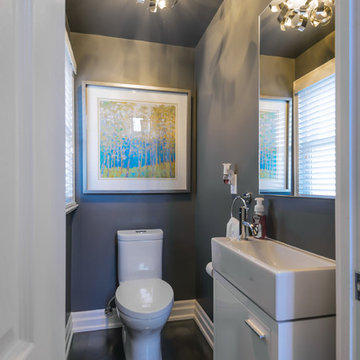
Andrew Snow Photography
Réalisation d'un petit WC et toilettes tradition avec un placard à porte plane, des portes de placard blanches, WC à poser, un mur gris, parquet foncé et une grande vasque.
Réalisation d'un petit WC et toilettes tradition avec un placard à porte plane, des portes de placard blanches, WC à poser, un mur gris, parquet foncé et une grande vasque.
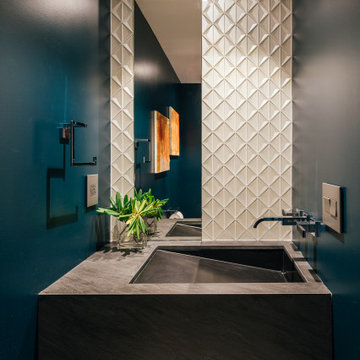
geometric glass tile and an asymmetrical sink design create interest and movement at the new midcentury modern powder room
Cette image montre un petit WC et toilettes vintage avec des portes de placard noires, un carrelage blanc, un carrelage en pâte de verre, un mur bleu, une grande vasque et meuble-lavabo suspendu.
Cette image montre un petit WC et toilettes vintage avec des portes de placard noires, un carrelage blanc, un carrelage en pâte de verre, un mur bleu, une grande vasque et meuble-lavabo suspendu.
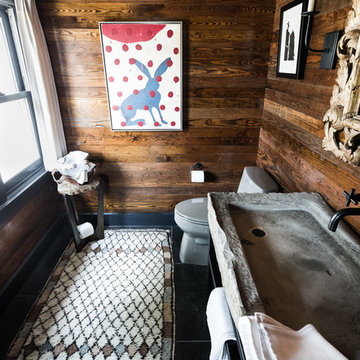
Cette photo montre un petit WC et toilettes montagne avec un sol en ardoise, une grande vasque, un plan de toilette en calcaire, un sol noir, un plan de toilette gris, un placard sans porte, des portes de placard noires, WC séparés et un mur marron.
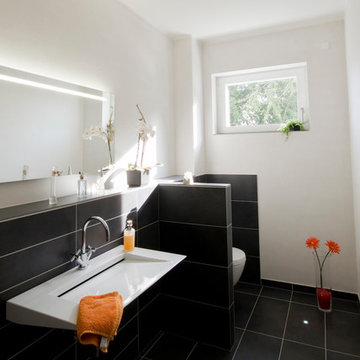
Tom V. Kortmann
Mausklick Mediendesign, www.mausklick.com
Aménagement d'un WC et toilettes contemporain de taille moyenne avec un carrelage noir, un mur blanc et une grande vasque.
Aménagement d'un WC et toilettes contemporain de taille moyenne avec un carrelage noir, un mur blanc et une grande vasque.

This home was built in 1904 in the historic district of Ladd’s Addition, Portland’s oldest planned residential development. Right Arm Construction remodeled the kitchen, entryway/pantry, powder bath and main bath. Also included was structural work in the basement and upgrading the plumbing and electrical.
Finishes include:
Countertops for all vanities- Pental Quartz, Color: Altea
Kitchen cabinetry: Custom: inlay, shaker style.
Trim: CVG Fir
Custom shelving in Kitchen-Fir with custom fabricated steel brackets
Bath Vanities: Custom: CVG Fir
Tile: United Tile
Powder Bath Floor: hex tile from Oregon Tile & Marble
Light Fixtures for Kitchen & Powder Room: Rejuvenation
Light Fixtures Bathroom: Schoolhouse Electric
Flooring: White Oak
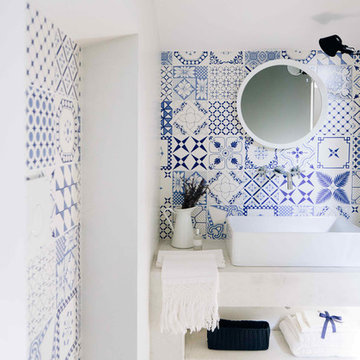
Vanessa Illi
Exemple d'un WC et toilettes méditerranéen avec un carrelage multicolore, des carreaux de céramique, un mur multicolore, un sol en bois brun, une grande vasque et un placard sans porte.
Exemple d'un WC et toilettes méditerranéen avec un carrelage multicolore, des carreaux de céramique, un mur multicolore, un sol en bois brun, une grande vasque et un placard sans porte.
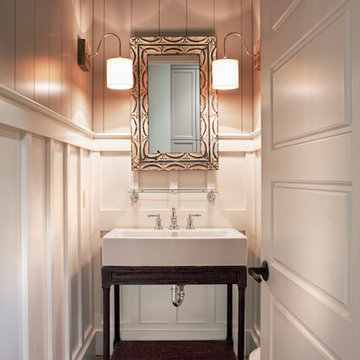
John McManus
Cette image montre un WC et toilettes traditionnel en bois foncé de taille moyenne avec un sol en brique, un placard en trompe-l'oeil, un mur gris, une grande vasque et un sol gris.
Cette image montre un WC et toilettes traditionnel en bois foncé de taille moyenne avec un sol en brique, un placard en trompe-l'oeil, un mur gris, une grande vasque et un sol gris.
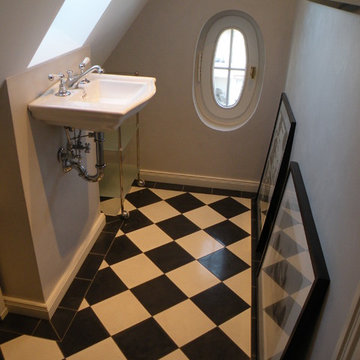
Devon&Devon Ausstattung,
die Wände mit geöltem Edelputz aus Kalk,
am Boden afrikanische Zementfliesen mit Fries
Inspiration pour un petit WC et toilettes traditionnel avec un carrelage noir et blanc, un mur gris, une grande vasque et un sol en carrelage de céramique.
Inspiration pour un petit WC et toilettes traditionnel avec un carrelage noir et blanc, un mur gris, une grande vasque et un sol en carrelage de céramique.
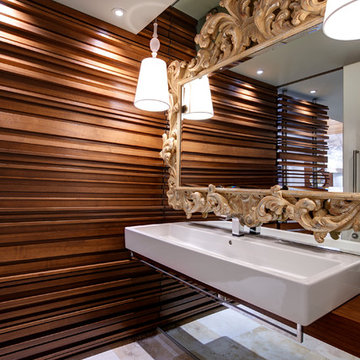
Walnut slat wall transitions from Entry Screenwall into adjacent Powder Room. modern and ornate mirrors visually expand the space - Interior Architecture: HAUS | Architecture + LEVEL Interiors - Photography: Ryan Kurtz
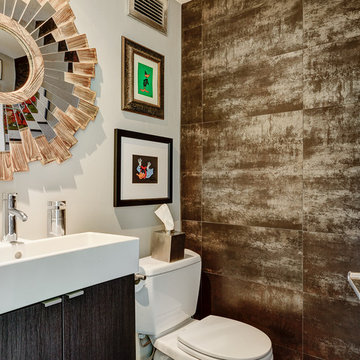
This half bath includes a long Ikea sink with plenty of cabinet space, a star-burst mirror, a beautiful copper tone laminate accent wall, and Daffy Duck artwork for the splash of color!
Photos by Arc Photography
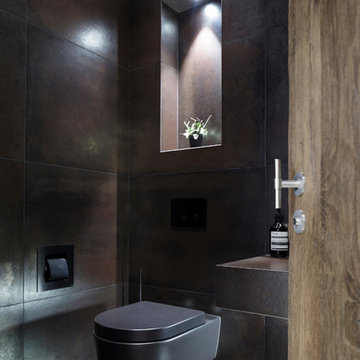
A stylish contemporary cloakroom interior with Italian black furniture and fittings & bronze metal effect tiles with John Cullen Lighting controlled via a Lutron system.
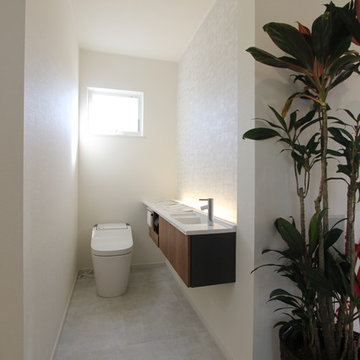
ナイスホームハウジングショールーム
Aménagement d'un WC et toilettes asiatique de taille moyenne avec WC à poser, un mur beige, un sol en vinyl, une grande vasque, un sol gris et un plan de toilette blanc.
Aménagement d'un WC et toilettes asiatique de taille moyenne avec WC à poser, un mur beige, un sol en vinyl, une grande vasque, un sol gris et un plan de toilette blanc.
Idées déco de WC et toilettes avec une grande vasque
3