Idées déco de WC et toilettes avec un carrelage gris et une plaque de galets
Trier par :
Budget
Trier par:Populaires du jour
1 - 18 sur 18 photos
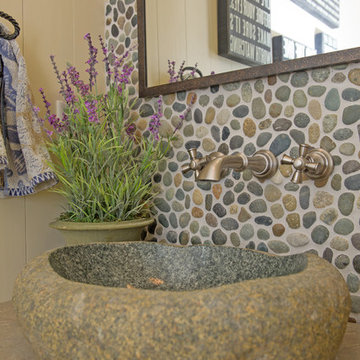
Island Stone Pebble Back Splash
Idées déco pour un petit WC et toilettes bord de mer avec un mur beige, une vasque, un carrelage gris et une plaque de galets.
Idées déco pour un petit WC et toilettes bord de mer avec un mur beige, une vasque, un carrelage gris et une plaque de galets.

A powder room focuses on green sustainable design:- A dual flush toilet conserves water. Bamboo flooring is a renewable grass. River pebbles on the wall are a natural material. The sink pedestal is fashioned from salvaged wood from a 200 yr old barn.
Staging by Karen Salveson, Miss Conception Design
Photography by Peter Fox Photography
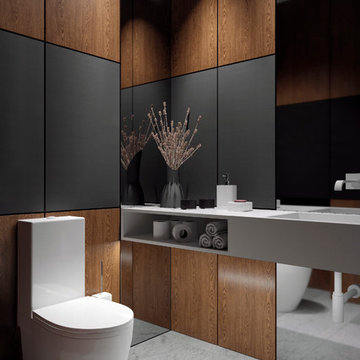
AkhunovArchitects
Inspiration pour un WC et toilettes urbain de taille moyenne avec un placard à porte shaker, des portes de placard beiges, un bidet, une plaque de galets, un plan de toilette en surface solide, un carrelage gris, un mur noir, un sol en carrelage de porcelaine, un lavabo suspendu et un sol gris.
Inspiration pour un WC et toilettes urbain de taille moyenne avec un placard à porte shaker, des portes de placard beiges, un bidet, une plaque de galets, un plan de toilette en surface solide, un carrelage gris, un mur noir, un sol en carrelage de porcelaine, un lavabo suspendu et un sol gris.
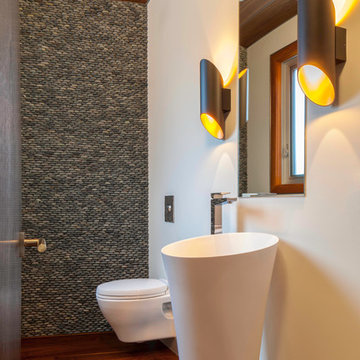
Dietrich Floeter Photography
Idées déco pour un WC suspendu contemporain avec un lavabo de ferme, un carrelage gris, une plaque de galets, un mur blanc et parquet foncé.
Idées déco pour un WC suspendu contemporain avec un lavabo de ferme, un carrelage gris, une plaque de galets, un mur blanc et parquet foncé.
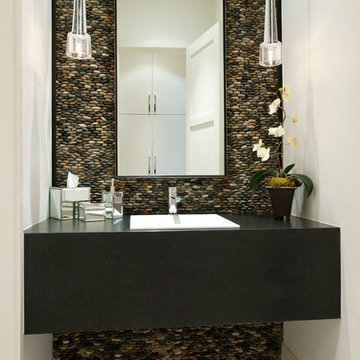
Tatum Brown Custom Homes
{Photo Credit: Danny Piassick}
{Interior Design: Robyn Menter Design Associates}
{Architectural credit: Mark Hoesterey of Stocker Hoesterey Montenegro Architects}
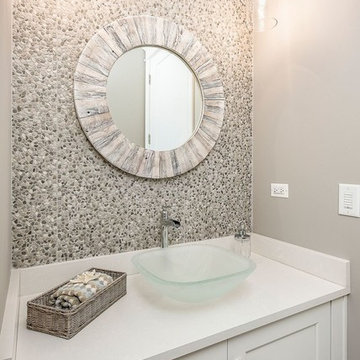
Cette image montre un WC et toilettes traditionnel de taille moyenne avec un placard à porte shaker, des portes de placard blanches, un carrelage gris, une plaque de galets, un mur beige, une vasque, un plan de toilette en quartz et un plan de toilette blanc.
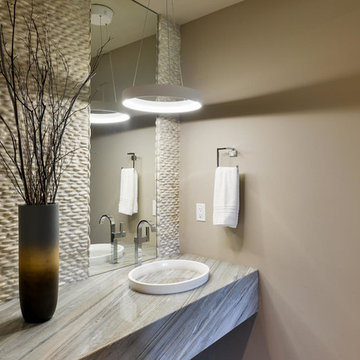
Exemple d'un WC et toilettes tendance de taille moyenne avec un mur beige, un lavabo intégré, un plan de toilette en granite, un carrelage gris et une plaque de galets.

Late 1800s Victorian Bungalow i Central Denver was updated creating an entirely different experience to a young couple who loved to cook and entertain.
By opening up two load bearing wall, replacing and refinishing new wood floors with radiant heating, exposing brick and ultimately painting the brick.. the space transformed in a huge open yet warm entertaining haven. Bold color was at the heart of this palette and the homeowners personal essence.
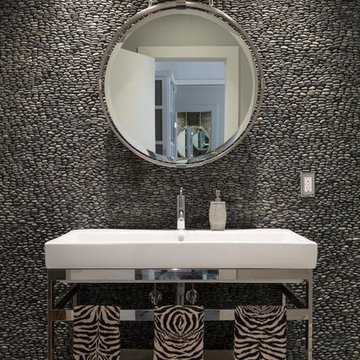
Cette image montre un WC et toilettes design avec un plan vasque, un carrelage gris et une plaque de galets.
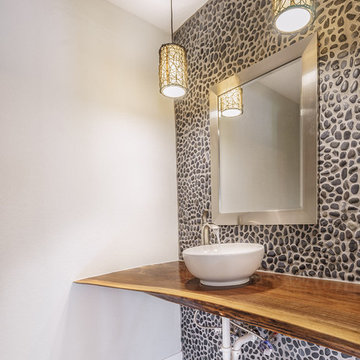
Ammar Selo
Cette photo montre un WC et toilettes chic de taille moyenne avec une plaque de galets, un sol en carrelage de porcelaine, une vasque, un plan de toilette en bois et un carrelage gris.
Cette photo montre un WC et toilettes chic de taille moyenne avec une plaque de galets, un sol en carrelage de porcelaine, une vasque, un plan de toilette en bois et un carrelage gris.
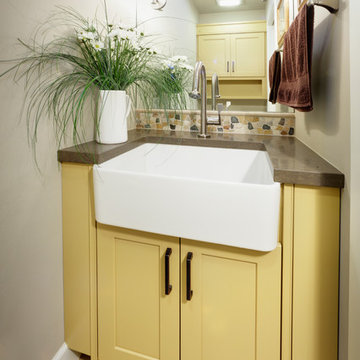
This small powder bath has double duty. The man of the house is a farmer that needs a functional space in which to wash up, a small vanity sink was not going to provide the function that this space needed. The deep 24" wide apron sink meets the functional family needs as well provides an attractive and unusual space for visitors.
Dave Adams Photography
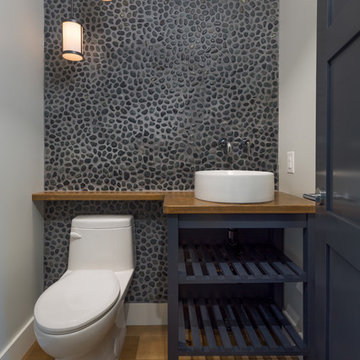
This modern custom home features an open concept main floor, with a modern kitchen, spacious living room, and hardwood floors throughout. The glass railing on the staircase allows light to flow through, giving it a more open and bright atmosphere.
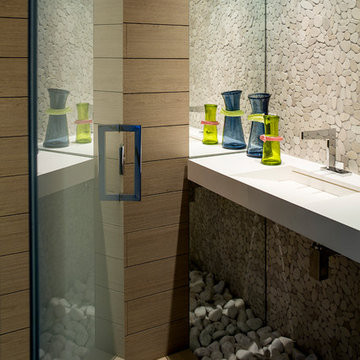
Moris Moreno Photography
Idée de décoration pour un WC et toilettes design avec un lavabo intégré, un carrelage gris et une plaque de galets.
Idée de décoration pour un WC et toilettes design avec un lavabo intégré, un carrelage gris et une plaque de galets.
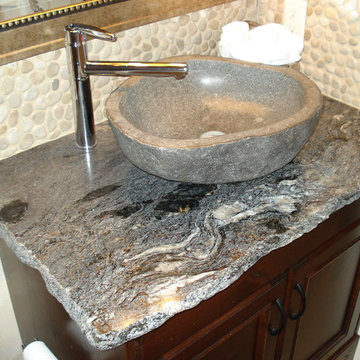
Cosmic Black Granite
Réalisation d'un WC et toilettes chalet en bois foncé de taille moyenne avec un placard avec porte à panneau encastré, WC séparés, un carrelage beige, un carrelage gris, une plaque de galets, un mur beige, une vasque et un plan de toilette en granite.
Réalisation d'un WC et toilettes chalet en bois foncé de taille moyenne avec un placard avec porte à panneau encastré, WC séparés, un carrelage beige, un carrelage gris, une plaque de galets, un mur beige, une vasque et un plan de toilette en granite.
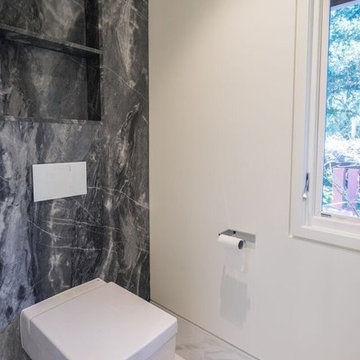
Cette photo montre un grand WC suspendu tendance en bois foncé avec un placard à porte plane, un carrelage bleu, un carrelage gris, un carrelage blanc, une plaque de galets, un mur blanc, un sol en marbre, un lavabo posé, un plan de toilette en quartz et un sol blanc.
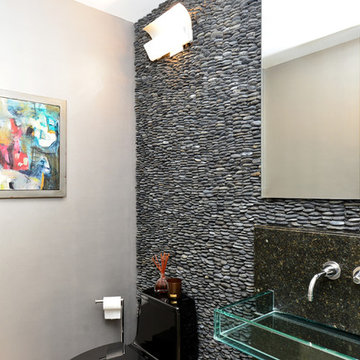
Inspiration pour un WC et toilettes design de taille moyenne avec un carrelage gris, une plaque de galets, un mur gris et une grande vasque.
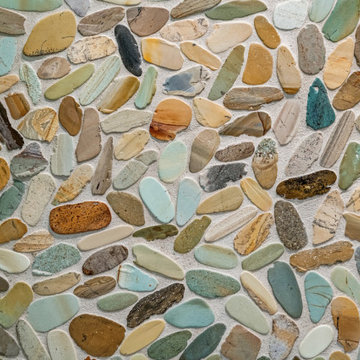
Late 1800s Victorian Bungalow i Central Denver was updated creating an entirely different experience to a young couple who loved to cook and entertain.
By opening up two load bearing wall, replacing and refinishing new wood floors with radiant heating, exposing brick and ultimately painting the brick.. the space transformed in a huge open yet warm entertaining haven. Bold color was at the heart of this palette and the homeowners personal essence.
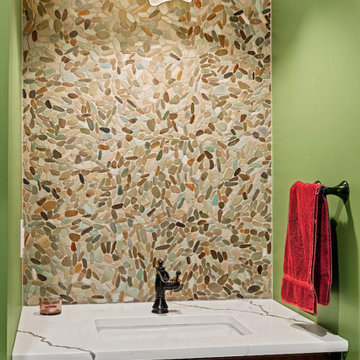
Late 1800s Victorian Bungalow in Central Denver was updated creating an entirely different experience to a young couple who loved to cook and entertain.
By opening up two load bearing wall, replacing and refinishing new wood floors with radiant heating, exposing brick and ultimately painting the brick.. the space transformed in a huge open yet warm entertaining haven. Bold color was at the heart of this palette and the homeowners personal essence.
Idées déco de WC et toilettes avec un carrelage gris et une plaque de galets
1