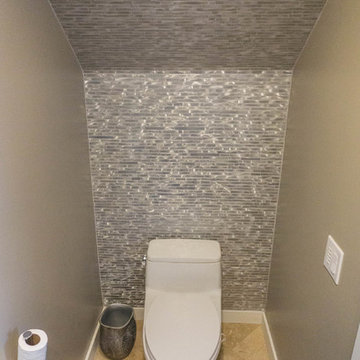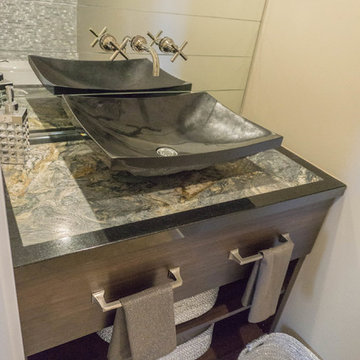Idées déco de WC et toilettes avec un sol en travertin et une vasque
Trier par :
Budget
Trier par:Populaires du jour
1 - 20 sur 216 photos
1 sur 3

Photo by Seth Hannula
Cette photo montre un petit WC et toilettes méditerranéen avec une vasque, un plan de toilette en calcaire, des carreaux de béton, un mur blanc, un sol en travertin, un carrelage noir et blanc et un carrelage beige.
Cette photo montre un petit WC et toilettes méditerranéen avec une vasque, un plan de toilette en calcaire, des carreaux de béton, un mur blanc, un sol en travertin, un carrelage noir et blanc et un carrelage beige.

This amazing powder room features an elevated waterfall sink that overflows into a raised bowl. Ultramodern lighting and mirrors complete this striking minimalistic contemporary bathroom.
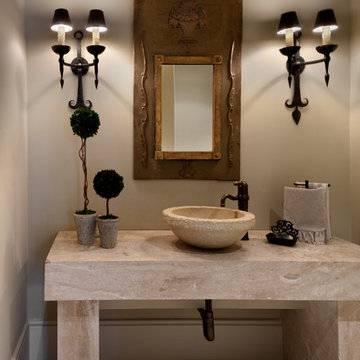
Inspiration pour un WC et toilettes méditerranéen de taille moyenne avec une vasque, un mur beige, un carrelage beige, un sol en travertin et un plan de toilette beige.

Cette photo montre un petit WC et toilettes chic avec un placard avec porte à panneau surélevé, des portes de placards vertess, WC séparés, un mur multicolore, un sol en travertin, une vasque, un plan de toilette en quartz modifié, un sol marron, un plan de toilette multicolore, meuble-lavabo sur pied et du papier peint.

A multi use room - this is not only a powder room but also a laundry. My clients wanted to hide the utilitarian aspect of the room so the washer and dryer are hidden behind cabinet doors.

Aménagement d'un petit WC et toilettes classique avec un placard à porte plane, des portes de placard noires, un carrelage rouge, un carrelage de pierre, un mur beige, un sol en travertin, une vasque, un plan de toilette en onyx et un sol beige.

Modern powder room, with travertine slabs and wooden panels in the walls.
Exemple d'un petit WC et toilettes en bois clair avec un placard à porte plane, WC à poser, un carrelage marron, du carrelage en travertin, un mur blanc, un sol en travertin, une vasque, un plan de toilette en travertin, un sol marron, un plan de toilette marron et meuble-lavabo suspendu.
Exemple d'un petit WC et toilettes en bois clair avec un placard à porte plane, WC à poser, un carrelage marron, du carrelage en travertin, un mur blanc, un sol en travertin, une vasque, un plan de toilette en travertin, un sol marron, un plan de toilette marron et meuble-lavabo suspendu.
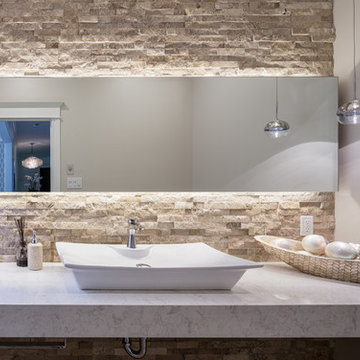
A stunning powder room by ARTium Design Build Inc. Featuring a custom quartz countertop, vessel sink, chrome pendants, custom back-lit mirror, and stone accent wall.
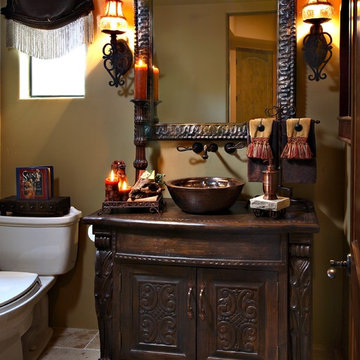
Pam Singleton/Image Photography
Exemple d'un WC et toilettes méditerranéen en bois foncé de taille moyenne avec une vasque, un placard en trompe-l'oeil, un plan de toilette en bois, WC à poser, un carrelage beige, un mur beige, un sol en travertin, un sol beige et un plan de toilette marron.
Exemple d'un WC et toilettes méditerranéen en bois foncé de taille moyenne avec une vasque, un placard en trompe-l'oeil, un plan de toilette en bois, WC à poser, un carrelage beige, un mur beige, un sol en travertin, un sol beige et un plan de toilette marron.
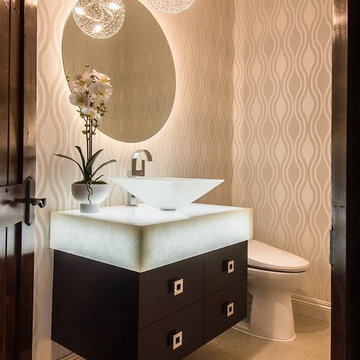
Photography by Cristopher Nolasco
Cette image montre un WC et toilettes design en bois foncé de taille moyenne avec un placard à porte plane, WC séparés, un carrelage blanc, un sol en travertin, une vasque, un plan de toilette en verre, un mur beige et un plan de toilette blanc.
Cette image montre un WC et toilettes design en bois foncé de taille moyenne avec un placard à porte plane, WC séparés, un carrelage blanc, un sol en travertin, une vasque, un plan de toilette en verre, un mur beige et un plan de toilette blanc.
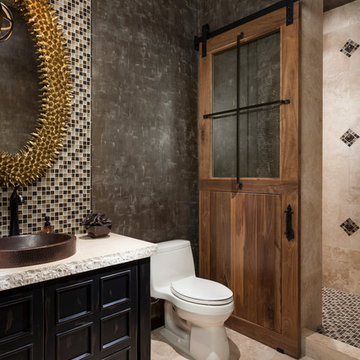
Réalisation d'un grand WC et toilettes sud-ouest américain en bois vieilli avec un placard en trompe-l'oeil, WC à poser, un carrelage multicolore, un mur noir, un sol en travertin, une vasque et mosaïque.
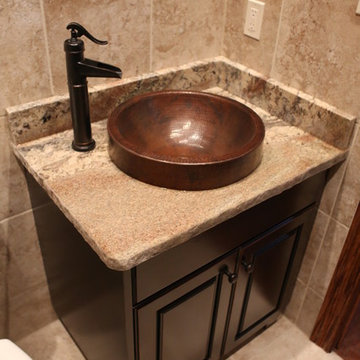
Idées déco pour un petit WC et toilettes montagne en bois foncé avec un placard avec porte à panneau surélevé, WC à poser, mosaïque, un sol en travertin, une vasque et un plan de toilette en granite.
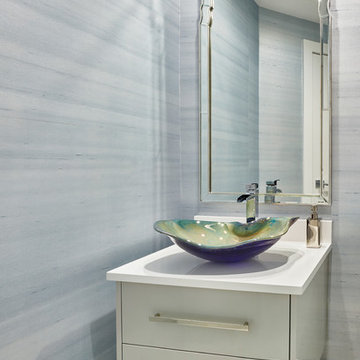
This oceanside contemporary condominium is a sophisticated space that evokes relaxation. Using the bright blue and easy feel of the ocean as both an inspiration and a backdrop, soft rich fabrics in beach tones were used to maintain the peacefulness of the coastal surroundings. With soft hues of blue and simple lush design elements, this living space is a wonderful blend of coastal calmness and contemporary style. Textured wall papers were used to enrich bathrooms with no ocean view to create continuity of the stunning natural setting of the Palm Beach oceanfront.
Robert Brantley Photography

In this restroom, the white and wood combination creates a clean and serene look. Warm-toned wall lights adds to the mood of the space. The wall-mounted faucet makes the sink and counter spacious, and a square framed mirror complement the space.
Built by ULFBUILT. Contact us to learn more.
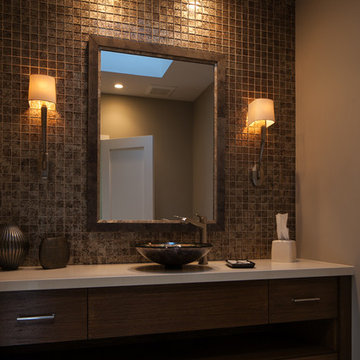
Aménagement d'un grand WC et toilettes contemporain en bois foncé avec un placard à porte plane, un carrelage marron, un carrelage en pâte de verre, un mur beige, un sol en travertin, une vasque et un plan de toilette en surface solide.
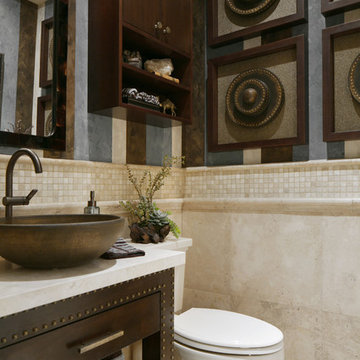
Custom designed Powder Room for a client In Villa Park, California.
Réalisation d'un petit WC et toilettes tradition en bois foncé avec une vasque, un placard à porte plane, un plan de toilette en calcaire, WC séparés, un carrelage beige, un sol en travertin et du carrelage en pierre calcaire.
Réalisation d'un petit WC et toilettes tradition en bois foncé avec une vasque, un placard à porte plane, un plan de toilette en calcaire, WC séparés, un carrelage beige, un sol en travertin et du carrelage en pierre calcaire.

Rich woods, natural stone, artisan lighting, and plenty of custom finishes (such as the cut-out mirror) gave this home a strong character. We kept the lighting and textiles soft to ensure a welcoming ambiance.
Project designed by Susie Hersker’s Scottsdale interior design firm Design Directives. Design Directives is active in Phoenix, Paradise Valley, Cave Creek, Carefree, Sedona, and beyond.
For more about Design Directives, click here: https://susanherskerasid.com/

A modern contemporary powder room with travertine tile floor, pencil tile backsplash, hammered finish stainless steel designer vessel sink & matching faucet, large rectangular vanity mirror, modern wall sconces and light fixture, crown moulding, oil rubbed bronze door handles and heavy bathroom trim.
Custom Home Builder and General Contractor for this Home:
Leinster Construction, Inc., Chicago, IL
www.leinsterconstruction.com
Miller + Miller Architectural Photography
Idées déco de WC et toilettes avec un sol en travertin et une vasque
1
