Idées déco de WC et toilettes avec une vasque et un sol rouge
Trier par :
Budget
Trier par:Populaires du jour
1 - 20 sur 33 photos
1 sur 3

das neue Gäste WC ist teils mit Eichenholzdielen verkleidet, die angrenzen Wände und die Decke, einschl. der Tür wurden dunkelgrau lackiert
Cette photo montre un petit WC suspendu montagne en bois brun avec un mur noir, tomettes au sol, une vasque, un plan de toilette en bois, un sol rouge et un plan de toilette marron.
Cette photo montre un petit WC suspendu montagne en bois brun avec un mur noir, tomettes au sol, une vasque, un plan de toilette en bois, un sol rouge et un plan de toilette marron.
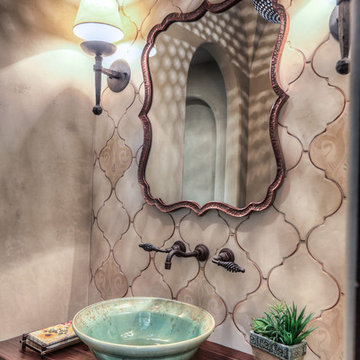
Réalisation d'un petit WC et toilettes méditerranéen en bois foncé avec un placard à porte plane, WC séparés, un mur beige, tomettes au sol, une vasque, un plan de toilette en bois, un sol rouge et un plan de toilette marron.
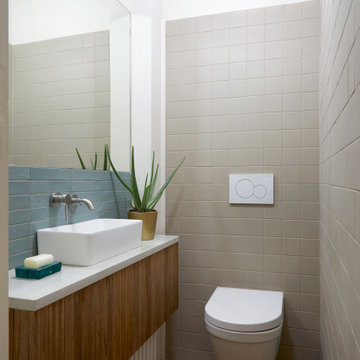
narrow cloakroom with bespoke vanity by Fiona Duke Interiors
Cette image montre un WC suspendu design en bois brun avec un placard à porte plane, un carrelage gris, un mur blanc, une vasque, un sol rouge, un plan de toilette blanc et meuble-lavabo suspendu.
Cette image montre un WC suspendu design en bois brun avec un placard à porte plane, un carrelage gris, un mur blanc, une vasque, un sol rouge, un plan de toilette blanc et meuble-lavabo suspendu.

A super tiny and glam bathroom featuring recycled glass tile, custom vanity, low energy lighting, and low-VOC finishes.
Project location: Mill Valley, Bay Area California.
Design and Project Management by Re:modern
General Contractor: Geco Construction
Photography by Lucas Fladzinski
Design and Project Management by Re:modern
General Contractor: Geco Construction
Photography by Lucas Fladzinski
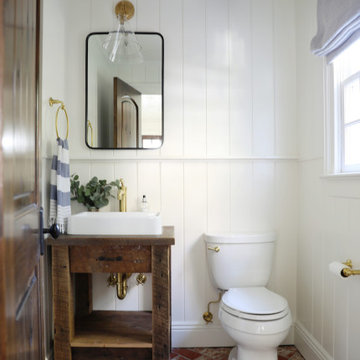
Gut renovation of powder room, included custom paneling on walls, brick veneer flooring, custom rustic vanity, fixture selection, and custom roman shades.
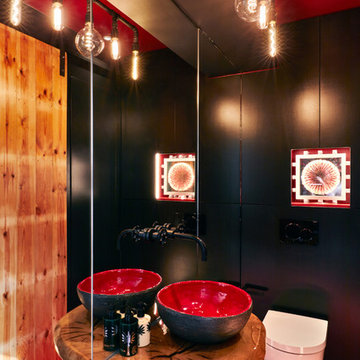
Astrid Templier
Réalisation d'un petit WC suspendu design avec un placard à porte plane, des portes de placard noires, un carrelage noir, un mur noir, un sol en carrelage de porcelaine, une vasque, un plan de toilette en bois, un sol rouge et un plan de toilette marron.
Réalisation d'un petit WC suspendu design avec un placard à porte plane, des portes de placard noires, un carrelage noir, un mur noir, un sol en carrelage de porcelaine, une vasque, un plan de toilette en bois, un sol rouge et un plan de toilette marron.
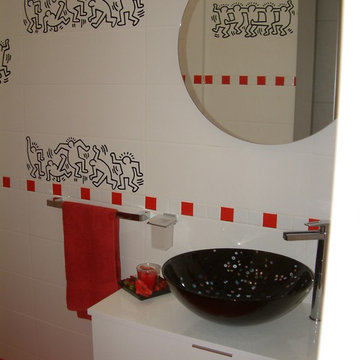
ADesignstudio.it
Aménagement d'un WC et toilettes moderne de taille moyenne avec un placard à porte plane, des portes de placard blanches, WC séparés, un carrelage blanc, des carreaux de céramique, un mur blanc, un sol en carrelage de porcelaine, une vasque, un plan de toilette en bois et un sol rouge.
Aménagement d'un WC et toilettes moderne de taille moyenne avec un placard à porte plane, des portes de placard blanches, WC séparés, un carrelage blanc, des carreaux de céramique, un mur blanc, un sol en carrelage de porcelaine, une vasque, un plan de toilette en bois et un sol rouge.
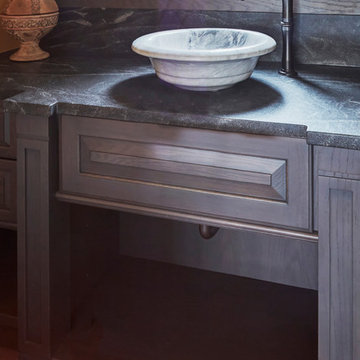
A custom-designed, wall-to-wall vanity was created to look like a piece of high-end, well-crafted furniture. A gray-stained finish bridges the home's French country aesthetic and the family's modern lifestyle needs. Functional drawers above and open shelf keep towels and other items close at hand.
Design Challenges:
While we might naturally place a mirror above the sink, this basin is located under a window. Moving the window would compromise the home's exterior aesthetic, so the window became part of the design. Matching custom framing around the mirrors looks brings the elements together.
Faucet is Brizo Tresa single handle single hole vessel in Venetian Bronze finish.
Photo by Mike Kaskel.
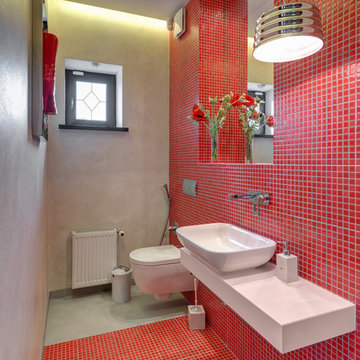
гостевой санузел
Idée de décoration pour un WC suspendu design de taille moyenne avec un carrelage rouge, mosaïque, un mur multicolore, un sol en carrelage de terre cuite, une vasque, un plan de toilette en surface solide, un sol rouge et un plan de toilette blanc.
Idée de décoration pour un WC suspendu design de taille moyenne avec un carrelage rouge, mosaïque, un mur multicolore, un sol en carrelage de terre cuite, une vasque, un plan de toilette en surface solide, un sol rouge et un plan de toilette blanc.
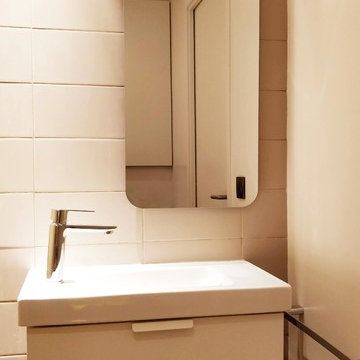
Toilette épuré
Crédit photo : CINQTROIS
Inspiration pour un petit WC suspendu traditionnel avec un carrelage beige, des carreaux de céramique, un mur beige, un sol en carrelage de céramique, une vasque, un sol rouge et un plan de toilette blanc.
Inspiration pour un petit WC suspendu traditionnel avec un carrelage beige, des carreaux de céramique, un mur beige, un sol en carrelage de céramique, une vasque, un sol rouge et un plan de toilette blanc.
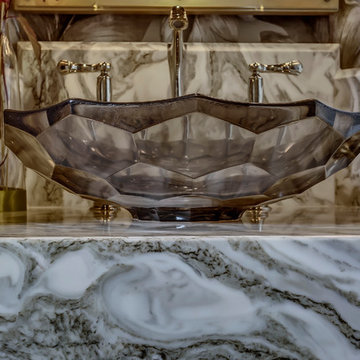
Powder Room Vanity
Kerri Ann Thomas Interiors
Zoon Photo
Cette image montre un petit WC et toilettes traditionnel avec un placard à porte shaker, des portes de placard noires, WC à poser, un carrelage blanc, du carrelage en marbre, un mur noir, un sol en bois brun, une vasque, un plan de toilette en marbre et un sol rouge.
Cette image montre un petit WC et toilettes traditionnel avec un placard à porte shaker, des portes de placard noires, WC à poser, un carrelage blanc, du carrelage en marbre, un mur noir, un sol en bois brun, une vasque, un plan de toilette en marbre et un sol rouge.
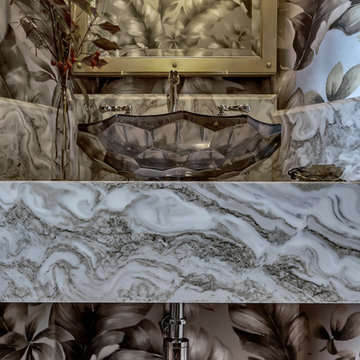
Powder Room Vanity
Kerri Ann Thomas Interiors
Zoon Photo
Exemple d'un petit WC et toilettes chic avec un placard à porte shaker, des portes de placard noires, WC à poser, un carrelage blanc, du carrelage en marbre, un mur noir, un sol en bois brun, une vasque, un plan de toilette en marbre et un sol rouge.
Exemple d'un petit WC et toilettes chic avec un placard à porte shaker, des portes de placard noires, WC à poser, un carrelage blanc, du carrelage en marbre, un mur noir, un sol en bois brun, une vasque, un plan de toilette en marbre et un sol rouge.
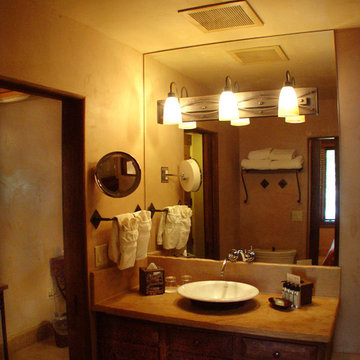
Bathroom design for El Monte Sagrado Native American suites in Taos, NM.
Cette image montre un WC et toilettes sud-ouest américain en bois foncé de taille moyenne avec un placard avec porte à panneau surélevé, WC séparés, un mur beige, tomettes au sol, une vasque, un plan de toilette en béton et un sol rouge.
Cette image montre un WC et toilettes sud-ouest américain en bois foncé de taille moyenne avec un placard avec porte à panneau surélevé, WC séparés, un mur beige, tomettes au sol, une vasque, un plan de toilette en béton et un sol rouge.
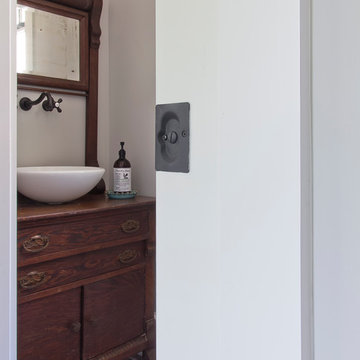
Family oriented farmhouse with board and batten siding, shaker style cabinetry, brick accents, and hardwood floors. Separate entrance from garage leading to a functional, one-bedroom in-law suite.
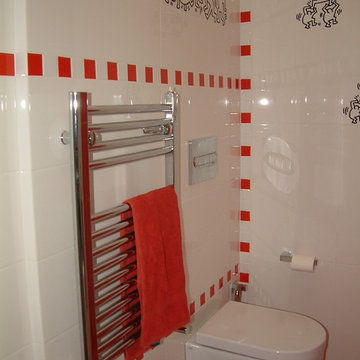
ADesignstudio.it
Cette image montre un WC et toilettes minimaliste de taille moyenne avec un placard à porte plane, des portes de placard blanches, WC séparés, un carrelage blanc, des carreaux de céramique, un mur blanc, un sol en carrelage de porcelaine, une vasque, un plan de toilette en bois et un sol rouge.
Cette image montre un WC et toilettes minimaliste de taille moyenne avec un placard à porte plane, des portes de placard blanches, WC séparés, un carrelage blanc, des carreaux de céramique, un mur blanc, un sol en carrelage de porcelaine, une vasque, un plan de toilette en bois et un sol rouge.
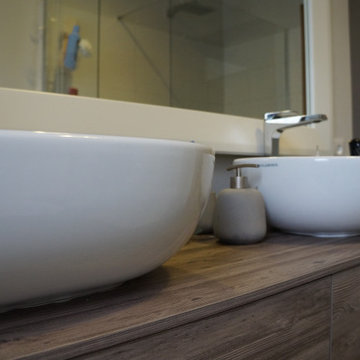
Un progetto di Restyling nel vero senso della parola; quando Polygona ha accettato di trasformare questi ambienti parlavamo di stanze cupe con vecchi kobili di legno stile anni '70. Oggi abbiamo ridato vita a questa casa utilizzando colori contemporanei ed arredi dallo stile un po' classico, per mantenere e rispettare la natura architettonica di queste stanze.
Alcuni elementi sono stati recuperati e laccati, tutta la tappezzeria è stata rifatta a misure con accurate scelte di materiali e colori.
Abbiamo reso questa casa un posto accogliente e rilassante in cui passare il proprio tempo in famiglia.
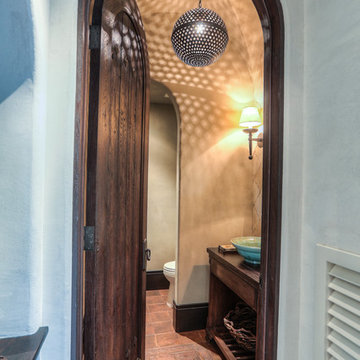
Exemple d'un petit WC et toilettes méditerranéen en bois foncé avec un placard à porte plane, WC séparés, un mur beige, tomettes au sol, une vasque, un plan de toilette en bois et un sol rouge.
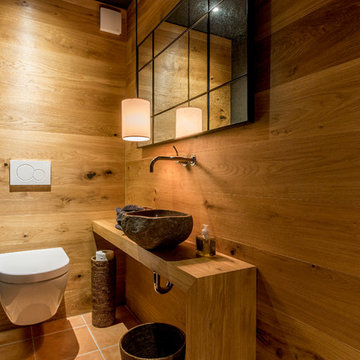
Idée de décoration pour un petit WC suspendu chalet en bois brun avec une vasque, un plan de toilette en bois, un mur noir, tomettes au sol et un sol rouge.

Gut renovation of powder room, included custom paneling on walls, brick veneer flooring, custom rustic vanity, fixture selection, and custom roman shades.
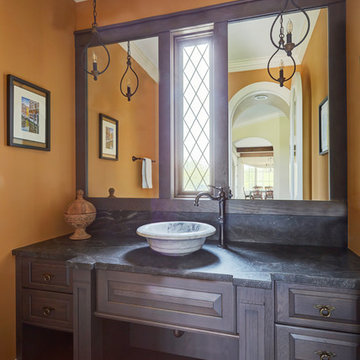
A custom-designed, wall-to-wall vanity was created to look like a piece of high-end, well-crafted furniture. A gray-stained finish bridges the home's French country aesthetic and the family's modern lifestyle needs. Functional drawers above and open shelf keep towels and other items close at hand.
Design Challenges:
While we might naturally place a mirror above the sink, this basin is located under a window. Moving the window would compromise the home's exterior aesthetic, so the window became part of the design. Matching custom framing around the mirrors looks brings the elements together.
Faucet is Brizo Tresa single handle single hole vessel in Venetian Bronze finish.
Photo by Mike Kaskel.
Idées déco de WC et toilettes avec une vasque et un sol rouge
1