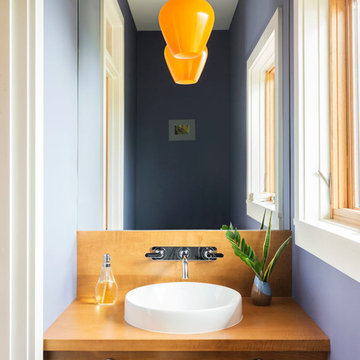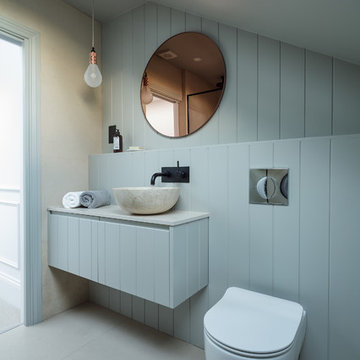Idées déco de WC et toilettes avec une vasque
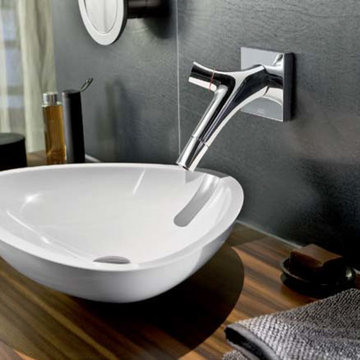
Hansgrohe bathroom accessories, exclusively available at European Sink Outlet.
Inspiration pour un petit WC et toilettes minimaliste en bois brun avec un placard à porte plane, un mur noir, une vasque, un plan de toilette en bois et un plan de toilette marron.
Inspiration pour un petit WC et toilettes minimaliste en bois brun avec un placard à porte plane, un mur noir, une vasque, un plan de toilette en bois et un plan de toilette marron.
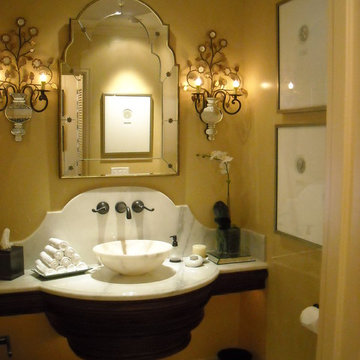
See how a small tiny unused powder room can become warm and inviting.
Cette photo montre un petit WC et toilettes chic avec une vasque, un plan de toilette en marbre, un sol en marbre et un mur jaune.
Cette photo montre un petit WC et toilettes chic avec une vasque, un plan de toilette en marbre, un sol en marbre et un mur jaune.
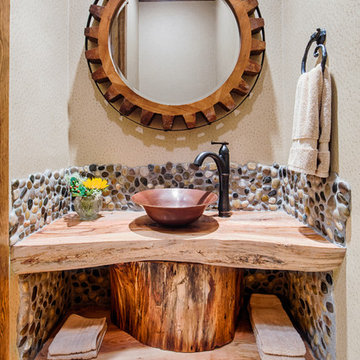
Photography by: Brad Carr
Cette photo montre un WC et toilettes montagne avec une vasque.
Cette photo montre un WC et toilettes montagne avec une vasque.
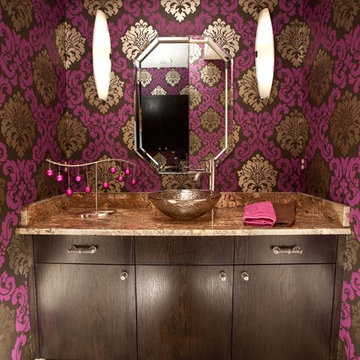
Thomas Grady Photography. Interior Designer Robin Lindley Allied ASID
Idées déco pour un WC et toilettes éclectique avec un plan de toilette en granite, une vasque et un plan de toilette marron.
Idées déco pour un WC et toilettes éclectique avec un plan de toilette en granite, une vasque et un plan de toilette marron.
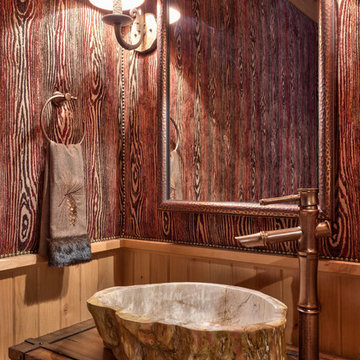
Photos by www.meechan.com
Cette photo montre un WC et toilettes montagne avec une vasque.
Cette photo montre un WC et toilettes montagne avec une vasque.
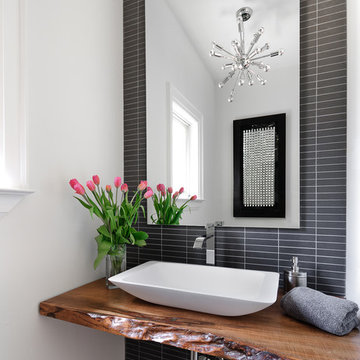
Stephani Buchman
Inspiration pour un WC et toilettes design avec une vasque et un plan de toilette marron.
Inspiration pour un WC et toilettes design avec une vasque et un plan de toilette marron.
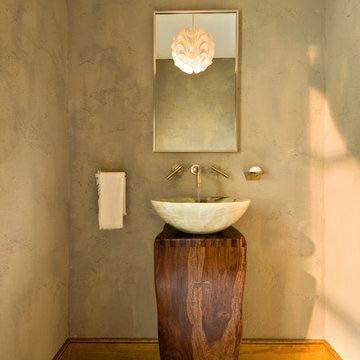
A European-California influenced Custom Home sits on a hill side with an incredible sunset view of Saratoga Lake. This exterior is finished with reclaimed Cypress, Stucco and Stone. While inside, the gourmet kitchen, dining and living areas, custom office/lounge and Witt designed and built yoga studio create a perfect space for entertaining and relaxation. Nestle in the sun soaked veranda or unwind in the spa-like master bath; this home has it all. Photos by Randall Perry Photography.
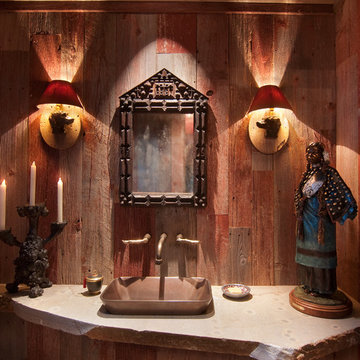
Photo by Asa Gilmore
Cette photo montre un WC et toilettes montagne avec une vasque.
Cette photo montre un WC et toilettes montagne avec une vasque.
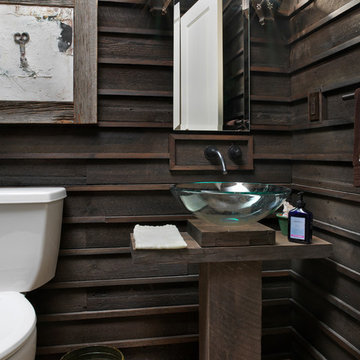
Salvaged Yellow Pine with Ebony Stain. Any reclaimed barn siding would work though.
Exemple d'un WC et toilettes montagne avec un plan de toilette en bois, une vasque et un plan de toilette marron.
Exemple d'un WC et toilettes montagne avec un plan de toilette en bois, une vasque et un plan de toilette marron.

This full home mid-century remodel project is in an affluent community perched on the hills known for its spectacular views of Los Angeles. Our retired clients were returning to sunny Los Angeles from South Carolina. Amidst the pandemic, they embarked on a two-year-long remodel with us - a heartfelt journey to transform their residence into a personalized sanctuary.
Opting for a crisp white interior, we provided the perfect canvas to showcase the couple's legacy art pieces throughout the home. Carefully curating furnishings that complemented rather than competed with their remarkable collection. It's minimalistic and inviting. We created a space where every element resonated with their story, infusing warmth and character into their newly revitalized soulful home.
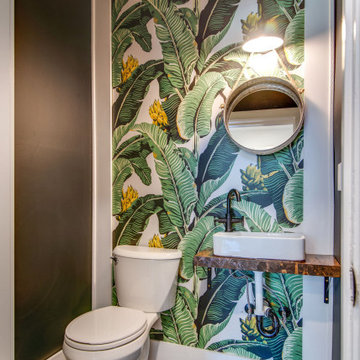
Exemple d'un WC et toilettes tendance avec un mur multicolore, une vasque, un plan de toilette en bois, un sol noir et un plan de toilette marron.
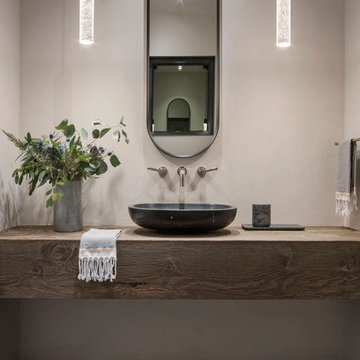
Idée de décoration pour un WC et toilettes chalet avec un sol en carrelage de terre cuite, une vasque, un plan de toilette en bois et meuble-lavabo suspendu.

Photography: Agnieszka Jakubowicz
Design: Mindi Kim
Réalisation d'un WC et toilettes marin en bois brun avec un placard à porte plane, un carrelage vert, un carrelage métro, un mur gris, une vasque, un plan de toilette en bois, un sol gris et un plan de toilette marron.
Réalisation d'un WC et toilettes marin en bois brun avec un placard à porte plane, un carrelage vert, un carrelage métro, un mur gris, une vasque, un plan de toilette en bois, un sol gris et un plan de toilette marron.

This project won in the 2013 Builders Association of Metropolitan Pittsburgh Housing Excellence Award for Best Urban Renewal Renovation Project. The glass bowl was made in the glass studio owned by the owner which is adjacent to the residence. The mirror is a repurposed window. The door is repurposed from a boarding house.
George Mendel

Beautifully simple, this powder bath is dark and moody with clean lines and gorgeous gray textured wallpaper.
Exemple d'un WC et toilettes tendance de taille moyenne avec un placard à porte plane, des portes de placard grises, WC séparés, un mur gris, un sol en bois brun, une vasque, un plan de toilette en quartz modifié, un sol marron, un plan de toilette noir, meuble-lavabo encastré et du papier peint.
Exemple d'un WC et toilettes tendance de taille moyenne avec un placard à porte plane, des portes de placard grises, WC séparés, un mur gris, un sol en bois brun, une vasque, un plan de toilette en quartz modifié, un sol marron, un plan de toilette noir, meuble-lavabo encastré et du papier peint.

This sweet little bath is tucked into the hallway niche like a small jewel. Between the marble vanity, gray wainscot and gold chandelier this powder room is perfection.

Bagno moderno dalle linee semplici e minimal
Aménagement d'un WC et toilettes contemporain en bois clair avec un carrelage noir, un mur noir, un sol en carrelage de céramique, une vasque, un plan de toilette en bois, un sol noir, meuble-lavabo suspendu et poutres apparentes.
Aménagement d'un WC et toilettes contemporain en bois clair avec un carrelage noir, un mur noir, un sol en carrelage de céramique, une vasque, un plan de toilette en bois, un sol noir, meuble-lavabo suspendu et poutres apparentes.

Réalisation d'un petit WC et toilettes design avec un placard à porte plane, des portes de placard noires, WC séparés, un carrelage blanc, des carreaux de porcelaine, un mur noir, un sol en carrelage de porcelaine, une vasque, un sol blanc, un plan de toilette noir, meuble-lavabo suspendu et un plafond décaissé.
Idées déco de WC et toilettes avec une vasque
7
