Idées déco de WC et toilettes avec une vasque
Trier par :
Budget
Trier par:Populaires du jour
1 - 20 sur 1 937 photos
1 sur 3

Peinture
Réalisation de mobilier sur mesure
Pose de papiers-peints
Modifications de plomberie et d'électricité
Cette photo montre un petit WC suspendu tendance avec un placard à porte plane, des portes de placard blanches, un carrelage noir et blanc, un mur blanc, une vasque, un plan de toilette en bois, un sol noir, un plan de toilette beige et meuble-lavabo suspendu.
Cette photo montre un petit WC suspendu tendance avec un placard à porte plane, des portes de placard blanches, un carrelage noir et blanc, un mur blanc, une vasque, un plan de toilette en bois, un sol noir, un plan de toilette beige et meuble-lavabo suspendu.

Lynnette Bauer - 360REI
Idées déco pour un petit WC suspendu contemporain avec un carrelage de pierre, un sol en carrelage de céramique, une vasque, un plan de toilette en granite, un sol marron, un carrelage beige, un mur vert et un placard à porte plane.
Idées déco pour un petit WC suspendu contemporain avec un carrelage de pierre, un sol en carrelage de céramique, une vasque, un plan de toilette en granite, un sol marron, un carrelage beige, un mur vert et un placard à porte plane.

Our carpenters labored every detail from chainsaws to the finest of chisels and brad nails to achieve this eclectic industrial design. This project was not about just putting two things together, it was about coming up with the best solutions to accomplish the overall vision. A true meeting of the minds was required around every turn to achieve "rough" in its most luxurious state.
Featuring: Floating vanity, rough cut wood top, beautiful accent mirror and Porcelanosa wood grain tile as flooring and backsplashes.
PhotographerLink

Photographer: Ryan Gamma
Cette image montre un WC et toilettes minimaliste en bois foncé de taille moyenne avec un placard à porte plane, WC séparés, un carrelage blanc, mosaïque, un mur blanc, un sol en carrelage de porcelaine, une vasque, un plan de toilette en quartz modifié, un sol blanc et un plan de toilette blanc.
Cette image montre un WC et toilettes minimaliste en bois foncé de taille moyenne avec un placard à porte plane, WC séparés, un carrelage blanc, mosaïque, un mur blanc, un sol en carrelage de porcelaine, une vasque, un plan de toilette en quartz modifié, un sol blanc et un plan de toilette blanc.

Beautifully simple, this powder bath is dark and moody with clean lines and gorgeous gray textured wallpaper.
Exemple d'un WC et toilettes tendance de taille moyenne avec un placard à porte plane, des portes de placard grises, WC séparés, un mur gris, un sol en bois brun, une vasque, un plan de toilette en quartz modifié, un sol marron, un plan de toilette noir, meuble-lavabo encastré et du papier peint.
Exemple d'un WC et toilettes tendance de taille moyenne avec un placard à porte plane, des portes de placard grises, WC séparés, un mur gris, un sol en bois brun, une vasque, un plan de toilette en quartz modifié, un sol marron, un plan de toilette noir, meuble-lavabo encastré et du papier peint.
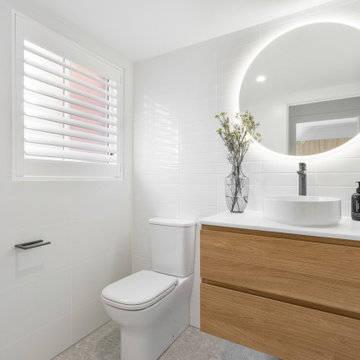
Cette photo montre un petit WC et toilettes moderne en bois brun avec un placard à porte plane, WC séparés, un carrelage blanc, une vasque, un sol gris, un plan de toilette blanc et meuble-lavabo suspendu.

Cette photo montre un petit WC et toilettes chic avec un placard avec porte à panneau surélevé, des portes de placards vertess, WC séparés, un mur multicolore, un sol en travertin, une vasque, un plan de toilette en quartz modifié, un sol marron, un plan de toilette multicolore, meuble-lavabo sur pied et du papier peint.

Powder room with a twist. This cozy powder room was completely transformed form top to bottom. Introducing playful patterns with tile and wallpaper. This picture shows the green vanity, circular mirror, pendant lighting, tile flooring, along with brass accents and hardware. Boston, MA.
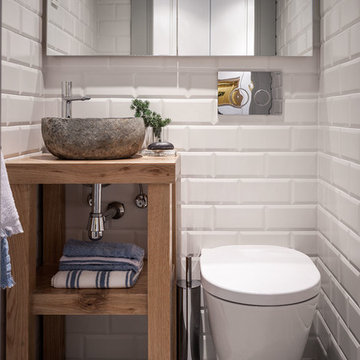
Aménagement d'un petit WC suspendu scandinave en bois brun avec un placard sans porte, un carrelage blanc, un mur blanc, une vasque et un sol gris.
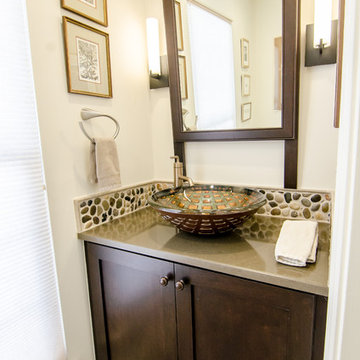
Idées déco pour un petit WC et toilettes classique en bois foncé avec une vasque, un placard à porte shaker, un plan de toilette en quartz modifié, WC séparés, un carrelage multicolore, une plaque de galets, un sol en carrelage de porcelaine, un mur blanc et un sol blanc.

Achieve functionality without sacrificing style with our functional Executive Suite Bathroom Upgrade.
Réalisation d'un grand WC et toilettes minimaliste en bois foncé avec un placard à porte plane, WC séparés, un carrelage multicolore, des dalles de pierre, un mur noir, parquet foncé, une vasque, un plan de toilette en terrazzo, un sol marron, un plan de toilette noir, meuble-lavabo suspendu et poutres apparentes.
Réalisation d'un grand WC et toilettes minimaliste en bois foncé avec un placard à porte plane, WC séparés, un carrelage multicolore, des dalles de pierre, un mur noir, parquet foncé, une vasque, un plan de toilette en terrazzo, un sol marron, un plan de toilette noir, meuble-lavabo suspendu et poutres apparentes.

Photo by Travis Peterson.
Cette photo montre un petit WC et toilettes montagne en bois brun avec WC à poser, un sol en bois brun, une vasque, un plan de toilette en bois, meuble-lavabo sur pied et du papier peint.
Cette photo montre un petit WC et toilettes montagne en bois brun avec WC à poser, un sol en bois brun, une vasque, un plan de toilette en bois, meuble-lavabo sur pied et du papier peint.

Cette photo montre un petit WC et toilettes tendance avec un placard sans porte, des portes de placard grises, WC à poser, un mur gris, sol en béton ciré, une vasque, un plan de toilette en quartz modifié, un sol gris, un plan de toilette gris et meuble-lavabo suspendu.

Cette image montre un petit WC et toilettes marin en bois clair avec un placard sans porte, WC séparés, un carrelage gris, un carrelage de pierre, un mur gris, parquet foncé, une vasque, un plan de toilette en bois, un sol marron, un plan de toilette marron, meuble-lavabo suspendu et du papier peint.

Powder room with vessel sink and built-in commode
Cette photo montre un WC suspendu chic de taille moyenne avec un mur beige, parquet foncé, une vasque, un plan de toilette en bois, un sol marron et un plan de toilette marron.
Cette photo montre un WC suspendu chic de taille moyenne avec un mur beige, parquet foncé, une vasque, un plan de toilette en bois, un sol marron et un plan de toilette marron.

Vicugo Foto www.vicugo.com
Cette photo montre un petit WC et toilettes méditerranéen en bois brun avec un placard sans porte, WC séparés, un carrelage rose, des carreaux de céramique, sol en béton ciré, une vasque, un plan de toilette en bois, un mur blanc et un plan de toilette marron.
Cette photo montre un petit WC et toilettes méditerranéen en bois brun avec un placard sans porte, WC séparés, un carrelage rose, des carreaux de céramique, sol en béton ciré, une vasque, un plan de toilette en bois, un mur blanc et un plan de toilette marron.

Photo: Erika Bierman Photography
Cette image montre un WC et toilettes design de taille moyenne avec une vasque, un plan de toilette en bois, un mur beige, parquet foncé et un plan de toilette marron.
Cette image montre un WC et toilettes design de taille moyenne avec une vasque, un plan de toilette en bois, un mur beige, parquet foncé et un plan de toilette marron.
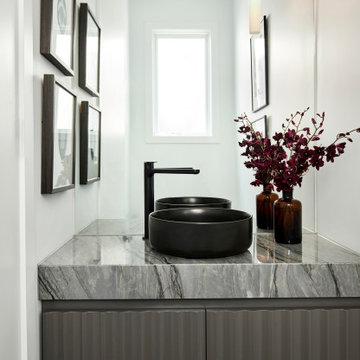
Réalisation d'un petit WC et toilettes design avec des portes de placard marrons, une vasque, un plan de toilette en marbre, un plan de toilette gris et meuble-lavabo encastré.

This gem of a house was built in the 1950s, when its neighborhood undoubtedly felt remote. The university footprint has expanded in the 70 years since, however, and today this home sits on prime real estate—easy biking and reasonable walking distance to campus.
When it went up for sale in 2017, it was largely unaltered. Our clients purchased it to renovate and resell, and while we all knew we'd need to add square footage to make it profitable, we also wanted to respect the neighborhood and the house’s own history. Swedes have a word that means “just the right amount”: lagom. It is a guiding philosophy for us at SYH, and especially applied in this renovation. Part of the soul of this house was about living in just the right amount of space. Super sizing wasn’t a thing in 1950s America. So, the solution emerged: keep the original rectangle, but add an L off the back.
With no owner to design with and for, SYH created a layout to appeal to the masses. All public spaces are the back of the home--the new addition that extends into the property’s expansive backyard. A den and four smallish bedrooms are atypically located in the front of the house, in the original 1500 square feet. Lagom is behind that choice: conserve space in the rooms where you spend most of your time with your eyes shut. Put money and square footage toward the spaces in which you mostly have your eyes open.
In the studio, we started calling this project the Mullet Ranch—business up front, party in the back. The front has a sleek but quiet effect, mimicking its original low-profile architecture street-side. It’s very Hoosier of us to keep appearances modest, we think. But get around to the back, and surprise! lofted ceilings and walls of windows. Gorgeous.
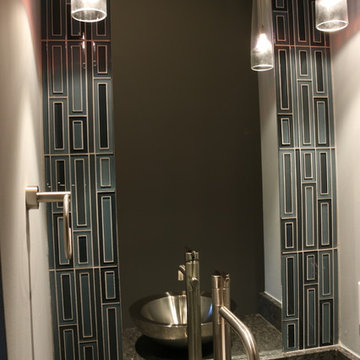
Inspiration pour un petit WC et toilettes minimaliste avec un carrelage bleu, un carrelage en pâte de verre, un mur gris, une vasque et un plan de toilette en granite.
Idées déco de WC et toilettes avec une vasque
1