Idées déco de WC et toilettes avec une vasque
Trier par :
Budget
Trier par:Populaires du jour
1 - 20 sur 849 photos

The powder room has a beautiful sculptural mirror that complements the mercury glass hanging pendant lights. The chevron tiled backsplash adds visual interest while creating a focal wall.

Midcentury Modern inspired new build home. Color, texture, pattern, interesting roof lines, wood, light!
Idées déco pour un WC et toilettes rétro de taille moyenne avec un placard en trompe-l'oeil, des portes de placard marrons, WC à poser, un carrelage vert, des carreaux de céramique, un mur multicolore, parquet clair, une vasque, un plan de toilette en bois, un sol marron, un plan de toilette marron, meuble-lavabo sur pied, un plafond voûté et du papier peint.
Idées déco pour un WC et toilettes rétro de taille moyenne avec un placard en trompe-l'oeil, des portes de placard marrons, WC à poser, un carrelage vert, des carreaux de céramique, un mur multicolore, parquet clair, une vasque, un plan de toilette en bois, un sol marron, un plan de toilette marron, meuble-lavabo sur pied, un plafond voûté et du papier peint.

The initial inspiration for this Powder Room was to have a water feature behind the vessel sink. The concept was exciting but hardly practical. The solution to a water feature is a mosaic tile called raindrop that is installed floor to ceiling to add to the dramatic scale of the trough faucet. The custom lattice wood detailed ceiling adds the finishing touch to this Asian inspired Powder Room.Photography by Carlson Productions, LLC

Gorgeous powder bathroom vanity with custom vessel sink and marble backsplash tile.
Cette image montre un très grand WC et toilettes style shabby chic avec un placard à porte plane, des portes de placard marrons, WC à poser, un carrelage multicolore, du carrelage en marbre, un mur beige, un sol en marbre, une vasque, un plan de toilette en quartz, un sol blanc et un plan de toilette multicolore.
Cette image montre un très grand WC et toilettes style shabby chic avec un placard à porte plane, des portes de placard marrons, WC à poser, un carrelage multicolore, du carrelage en marbre, un mur beige, un sol en marbre, une vasque, un plan de toilette en quartz, un sol blanc et un plan de toilette multicolore.

Photography by Micheal J. Lee
Inspiration pour un petit WC et toilettes traditionnel avec un placard sans porte, WC à poser, un mur gris, un sol en carrelage de terre cuite, une vasque, un plan de toilette en marbre et un sol gris.
Inspiration pour un petit WC et toilettes traditionnel avec un placard sans porte, WC à poser, un mur gris, un sol en carrelage de terre cuite, une vasque, un plan de toilette en marbre et un sol gris.
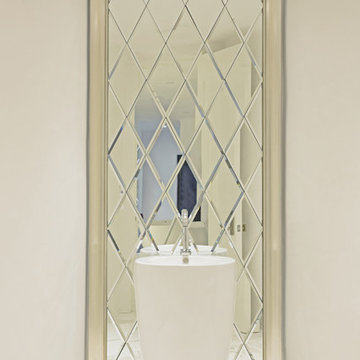
Photo by Jeff Roffman
Cette image montre un petit WC et toilettes minimaliste avec une vasque, un mur blanc et un sol en marbre.
Cette image montre un petit WC et toilettes minimaliste avec une vasque, un mur blanc et un sol en marbre.
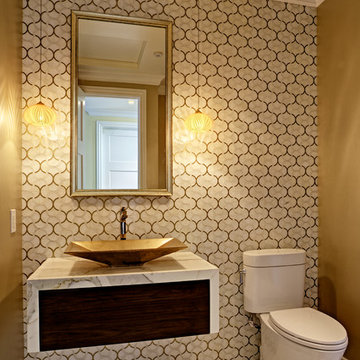
Cette photo montre un petit WC et toilettes tendance avec une vasque, un plan de toilette en marbre, un sol en marbre, WC séparés, un mur beige et un plan de toilette blanc.

The compact powder room shines with natural marble tile and floating vanity. Underlighting on the vanity and hanging pendants keep the space bright while ensuring a smooth, warm atmosphere.

This powder room sits between the kitchen and the home office. To maximize space, we built a furniture-like vanity with a vessel sink on top and a wall mounted faucet. We placed pocket doors on both sides, and wrapped the room in a custom-made wainscoting, painted green with a glazed finish.
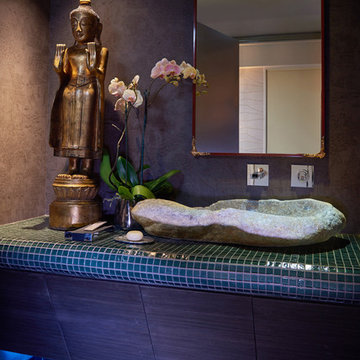
Peter Christiansen Valli
Idée de décoration pour un petit WC et toilettes bohème en bois foncé avec un placard à porte plane, un carrelage vert, un sol en marbre, une vasque, un mur marron, mosaïque et un plan de toilette en carrelage.
Idée de décoration pour un petit WC et toilettes bohème en bois foncé avec un placard à porte plane, un carrelage vert, un sol en marbre, une vasque, un mur marron, mosaïque et un plan de toilette en carrelage.

This amazing powder room features an elevated waterfall sink that overflows into a raised bowl. Ultramodern lighting and mirrors complete this striking minimalistic contemporary bathroom.
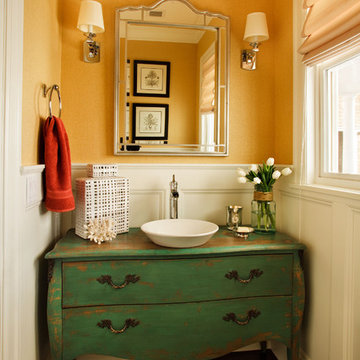
Réalisation d'un petit WC et toilettes tradition avec une vasque, un placard en trompe-l'oeil, des portes de placards vertess et parquet foncé.
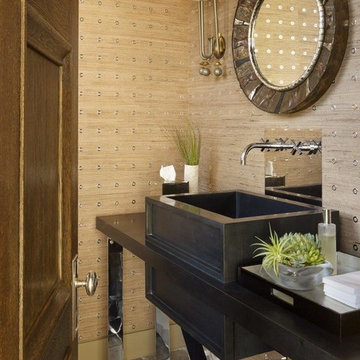
Peter Murdock
Réalisation d'un WC et toilettes design avec un placard en trompe-l'oeil, un mur beige, un sol en calcaire, une vasque et WC séparés.
Réalisation d'un WC et toilettes design avec un placard en trompe-l'oeil, un mur beige, un sol en calcaire, une vasque et WC séparés.

This contemporary powder bathroom brings in warmth of the wood from the rest of the house but also acts as a perfectly cut geometric diamond in its design. The floating elongated mirror is off set from the wall with led lighting making it appear hovering over the wood back paneling. The cantilevered vanity cleverly hides drawer storage and provides an open shelf for additional storage. Heavy, layered glass vessel sink seems to effortlessly sit on the cantilevered surface.
Photography: Craig Denis

KuDa Photography
Aménagement d'un petit WC et toilettes contemporain en bois brun avec un mur multicolore, une vasque, un sol marron, un placard à porte plane, WC séparés, un carrelage gris, des carreaux de céramique, parquet clair, un plan de toilette en quartz modifié et un plan de toilette blanc.
Aménagement d'un petit WC et toilettes contemporain en bois brun avec un mur multicolore, une vasque, un sol marron, un placard à porte plane, WC séparés, un carrelage gris, des carreaux de céramique, parquet clair, un plan de toilette en quartz modifié et un plan de toilette blanc.
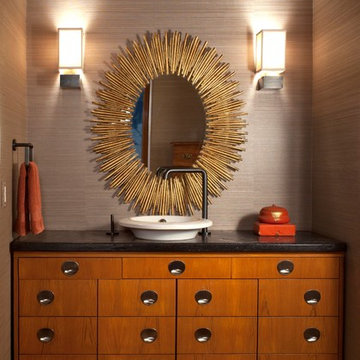
Emily Minton Redfield
Idée de décoration pour un petit WC et toilettes design en bois brun avec une vasque, un placard en trompe-l'oeil, un mur beige et parquet clair.
Idée de décoration pour un petit WC et toilettes design en bois brun avec une vasque, un placard en trompe-l'oeil, un mur beige et parquet clair.

Our clients hired us to completely renovate and furnish their PEI home — and the results were transformative. Inspired by their natural views and love of entertaining, each space in this PEI home is distinctly original yet part of the collective whole.
We used color, patterns, and texture to invite personality into every room: the fish scale tile backsplash mosaic in the kitchen, the custom lighting installation in the dining room, the unique wallpapers in the pantry, powder room and mudroom, and the gorgeous natural stone surfaces in the primary bathroom and family room.
We also hand-designed several features in every room, from custom furnishings to storage benches and shelving to unique honeycomb-shaped bar shelves in the basement lounge.
The result is a home designed for relaxing, gathering, and enjoying the simple life as a couple.

Serenity is achieved through the combination of the multi-layer wall tile, antique vanity, the antique light fixture and of course, Buddha.
Réalisation d'un WC et toilettes asiatique en bois foncé de taille moyenne avec un placard en trompe-l'oeil, un carrelage vert, un carrelage de pierre, un mur vert, un sol en carrelage de céramique, une vasque, un plan de toilette en bois, un sol vert et un plan de toilette vert.
Réalisation d'un WC et toilettes asiatique en bois foncé de taille moyenne avec un placard en trompe-l'oeil, un carrelage vert, un carrelage de pierre, un mur vert, un sol en carrelage de céramique, une vasque, un plan de toilette en bois, un sol vert et un plan de toilette vert.

Jewel-like powder room with blue and bronze tones. Floating cabinet with curved front and exotic stone counter top. Glass mosaic wall reflects light as does the venetian plaster wall finish. Custom doors have arched metal inset.
Interior design by Susan Hersker and Elaine Ryckman
Project designed by Susie Hersker’s Scottsdale interior design firm Design Directives. Design Directives is active in Phoenix, Paradise Valley, Cave Creek, Carefree, Sedona, and beyond.
For more about Design Directives, click here: https://susanherskerasid.com/
To learn more about this project, click here: https://susanherskerasid.com/desert-contemporary/

Custom luxury Powder Rooms for your guests by Fratantoni luxury Estates!
Follow us on Pinterest, Facebook, Twitter and Instagram for more inspiring photos!
Idées déco de WC et toilettes avec une vasque
1