Idées déco de WC et toilettes beiges avec des portes de placard bleues
Trier par:Populaires du jour
1 - 20 sur 119 photos

Navy and white transitional bathroom.
Idée de décoration pour un grand WC et toilettes tradition avec un placard à porte shaker, des portes de placard bleues, WC séparés, un carrelage blanc, du carrelage en marbre, un mur gris, un sol en marbre, un lavabo encastré, un plan de toilette en quartz modifié, un sol blanc, un plan de toilette blanc et meuble-lavabo encastré.
Idée de décoration pour un grand WC et toilettes tradition avec un placard à porte shaker, des portes de placard bleues, WC séparés, un carrelage blanc, du carrelage en marbre, un mur gris, un sol en marbre, un lavabo encastré, un plan de toilette en quartz modifié, un sol blanc, un plan de toilette blanc et meuble-lavabo encastré.

A fun jazzy powder bathroom highlights the client’s own photography. A patterned porcelain floor not only adds some pizzazz but is also a breeze to maintain. The deep blue vanity cabinet pops against the black, white, and gray tones.
Hidden behind the sideway, a free-hanging vanity mirror and industrial vanity light hang over the semi-vessel sink making this an unexpectedly fun room for guests to visit.
Builder: Wamhoff Design Build
Photographer:
Daniel Angulo

Cette image montre un petit WC et toilettes traditionnel avec un lavabo encastré, un placard en trompe-l'oeil, des portes de placard bleues, un mur multicolore, un plan de toilette en marbre et un plan de toilette blanc.

Joe Burull
Cette image montre un petit WC et toilettes traditionnel avec des portes de placard bleues, WC séparés, un carrelage blanc, un mur multicolore, un lavabo posé, un plan de toilette en surface solide, un placard à porte affleurante et un plan de toilette blanc.
Cette image montre un petit WC et toilettes traditionnel avec des portes de placard bleues, WC séparés, un carrelage blanc, un mur multicolore, un lavabo posé, un plan de toilette en surface solide, un placard à porte affleurante et un plan de toilette blanc.
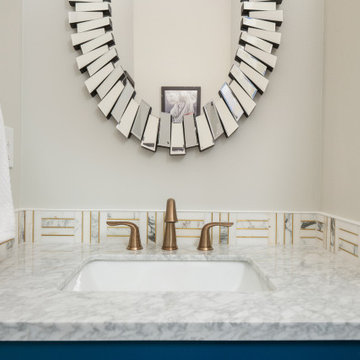
Powder room off the main living space features navy vanity with brushed gold hardware and fixtures.
Réalisation d'un petit WC et toilettes tradition avec un placard à porte shaker, des portes de placard bleues, WC séparés, un lavabo encastré, un plan de toilette en marbre et un plan de toilette blanc.
Réalisation d'un petit WC et toilettes tradition avec un placard à porte shaker, des portes de placard bleues, WC séparés, un lavabo encastré, un plan de toilette en marbre et un plan de toilette blanc.
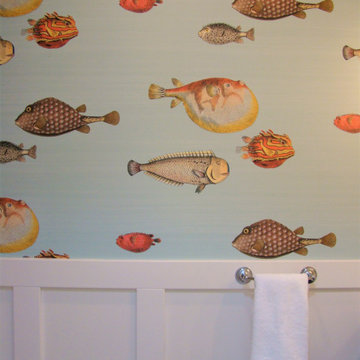
When a client in Santa Cruz decided to add on to her Arts and Crafts bungalow, she created enough space for a new powder room, and we looked to the very nearby ocean for inspiration. This coastal-themed bathroom features a very special wallpaper designed by legendary Italian designer Piero Fornasetti, and made by Cole & Sons in England. White wainscoting and a navy blue vanity anchor the room. And two iron and rope sconces with a wonderful maritime sense light this delightfully salty space.
Photos by: Fiorito Interior Design

8" White Oak Hardwood Floors from Anderson Tuftex: Kensington Queen's Gate
Idées déco pour un WC et toilettes avec un placard avec porte à panneau encastré, des portes de placard bleues, WC séparés, un mur blanc, parquet clair, un plan de toilette en quartz modifié, un sol marron, un plan de toilette blanc, meuble-lavabo sur pied et du lambris de bois.
Idées déco pour un WC et toilettes avec un placard avec porte à panneau encastré, des portes de placard bleues, WC séparés, un mur blanc, parquet clair, un plan de toilette en quartz modifié, un sol marron, un plan de toilette blanc, meuble-lavabo sur pied et du lambris de bois.
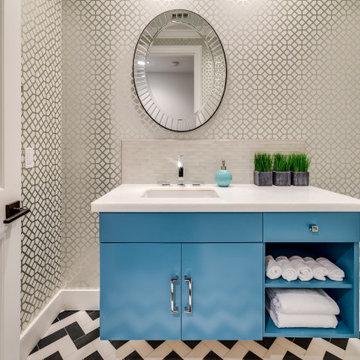
bold powder room with black and white marble floor, blue vanity, and foil wallpaper.
Photography by: Joshua targownik www.targophoto.com
Cette image montre un WC et toilettes design de taille moyenne avec un lavabo encastré, un placard à porte plane, des portes de placard bleues, un plan de toilette en marbre, un carrelage blanc, un carrelage noir et blanc et un carrelage en pâte de verre.
Cette image montre un WC et toilettes design de taille moyenne avec un lavabo encastré, un placard à porte plane, des portes de placard bleues, un plan de toilette en marbre, un carrelage blanc, un carrelage noir et blanc et un carrelage en pâte de verre.
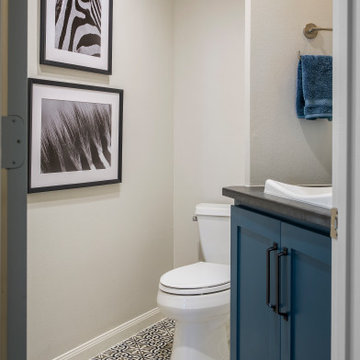
Cette image montre un WC et toilettes traditionnel de taille moyenne avec un placard à porte shaker, des portes de placard bleues, WC séparés, un mur beige, un sol en carrelage de céramique, un lavabo posé, un plan de toilette en granite, un sol multicolore et un plan de toilette noir.
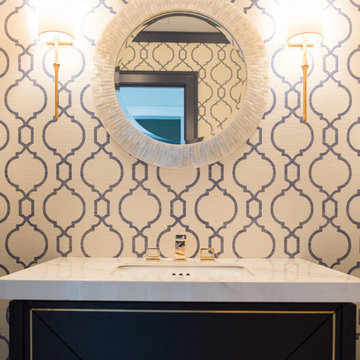
Aménagement d'un WC et toilettes classique de taille moyenne avec un placard en trompe-l'oeil, des portes de placard bleues, un mur multicolore, un lavabo encastré et un plan de toilette en marbre.
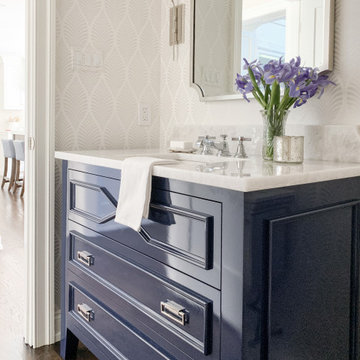
*Please Note: All “related,” “similar,” and “sponsored” products tagged or listed by Houzz are not actual products pictured. They have not been approved by Glenna Stone Interior Design nor any of the professionals credited. For information about our work, please contact info@glennastone.com.
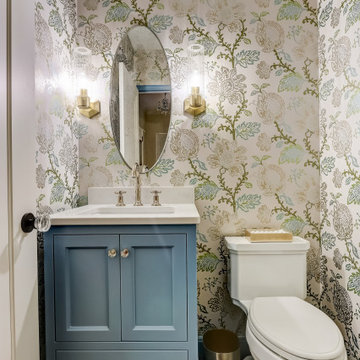
Cette photo montre un petit WC et toilettes chic avec un placard avec porte à panneau encastré, des portes de placard bleues, un mur multicolore, un sol en bois brun, un plan de toilette en quartz modifié, un sol marron, un plan de toilette blanc, meuble-lavabo sur pied et du papier peint.

Photo by Christopher Stark.
Idées déco pour un WC et toilettes classique avec un placard à porte shaker, des portes de placard bleues, un mur blanc, un sol en bois brun, un lavabo encastré, un sol marron et un plan de toilette blanc.
Idées déco pour un WC et toilettes classique avec un placard à porte shaker, des portes de placard bleues, un mur blanc, un sol en bois brun, un lavabo encastré, un sol marron et un plan de toilette blanc.

Idées déco pour un WC et toilettes contemporain de taille moyenne avec un lavabo encastré, un placard à porte plane, des portes de placard bleues, un plan de toilette en quartz modifié et un plan de toilette blanc.

Cette image montre un petit WC et toilettes design avec un placard à porte plane, des portes de placard bleues, WC séparés, un carrelage gris, du carrelage en pierre calcaire, un mur gris, un sol en marbre, un lavabo suspendu, un sol blanc, un plan de toilette blanc et meuble-lavabo suspendu.
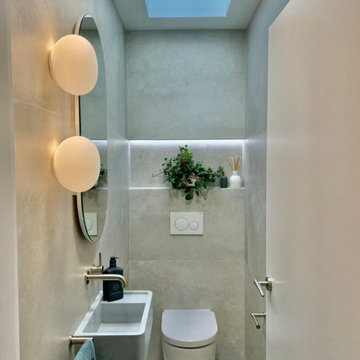
Our newly created powder room features a pale blue sink with oval recessed shaving cabinet with power points so it can be utilised as another bathroom if required. A new Velux solar opening skylight has been installed for ventilation and light. Nothing has been missed with strip lighting in the niche and hand blown glass wall sconce's on a sensor along with underfloor heating.

Spacecrafting Photography
Aménagement d'un WC et toilettes classique de taille moyenne avec un placard en trompe-l'oeil, des portes de placard bleues, un mur multicolore, parquet foncé, un lavabo encastré, un sol marron, un plan de toilette multicolore, WC à poser, un plan de toilette en marbre, meuble-lavabo encastré et du papier peint.
Aménagement d'un WC et toilettes classique de taille moyenne avec un placard en trompe-l'oeil, des portes de placard bleues, un mur multicolore, parquet foncé, un lavabo encastré, un sol marron, un plan de toilette multicolore, WC à poser, un plan de toilette en marbre, meuble-lavabo encastré et du papier peint.
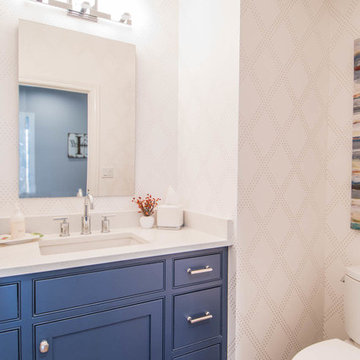
These clients requested a first-floor makeover of their home involving an outdated sunroom and a new kitchen, as well as adding a pantry, locker area, and updating their laundry and powder bath. The new sunroom was rebuilt with a contemporary feel that blends perfectly with the home’s architecture. An abundance of natural light floods these spaces through the floor to ceiling windows and oversized skylights. An existing exterior kitchen wall was removed completely to open the space into a new modern kitchen, complete with custom white painted cabinetry with a walnut stained island. Just off the kitchen, a glass-front "lighted dish pantry" was incorporated into a hallway alcove. This space also has a large walk-in pantry that provides a space for the microwave and plenty of compartmentalized built-in storage. The back-hall area features white custom-built lockers for shoes and back packs, with stained a walnut bench. And to round out the renovation, the laundry and powder bath also received complete updates with custom built cabinetry and new countertops. The transformation is a stunning modern first floor renovation that is timeless in style and is a hub for this growing family to enjoy for years to come.
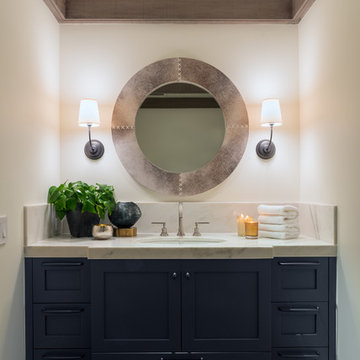
Joe Burull
Cette image montre un petit WC et toilettes rustique avec un placard à porte shaker, des portes de placard bleues, des dalles de pierre, un mur blanc, parquet foncé, un lavabo encastré et un plan de toilette en marbre.
Cette image montre un petit WC et toilettes rustique avec un placard à porte shaker, des portes de placard bleues, des dalles de pierre, un mur blanc, parquet foncé, un lavabo encastré et un plan de toilette en marbre.
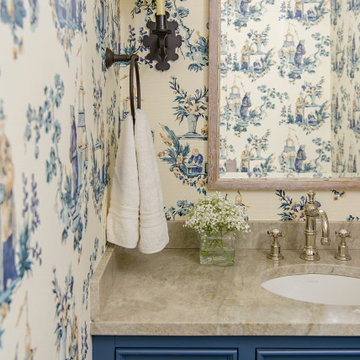
Contractor: JS Johnson & Associates
Interior Design: Kipling House Interiors
Photography: B2 Photography
Inspiration pour un WC et toilettes traditionnel avec des portes de placard bleues, un lavabo encastré et du papier peint.
Inspiration pour un WC et toilettes traditionnel avec des portes de placard bleues, un lavabo encastré et du papier peint.
Idées déco de WC et toilettes beiges avec des portes de placard bleues
1