Idées déco de WC et toilettes beiges avec un bidet
Trier par :
Budget
Trier par:Populaires du jour
1 - 20 sur 48 photos
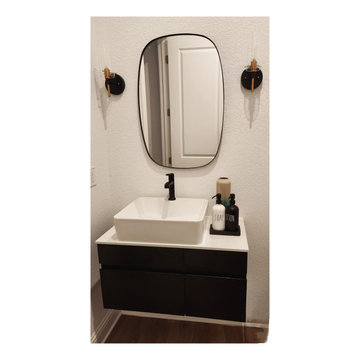
Inspiration pour un petit WC et toilettes minimaliste avec un placard en trompe-l'oeil, des portes de placard marrons, un bidet, un mur blanc, un sol en vinyl, un lavabo posé, un plan de toilette en quartz modifié, un sol marron, un plan de toilette blanc et meuble-lavabo suspendu.
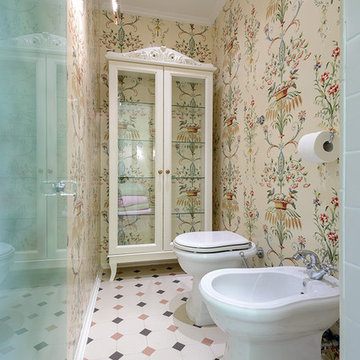
Cette image montre un WC et toilettes traditionnel de taille moyenne avec des portes de placard beiges, un carrelage beige, un sol en carrelage de porcelaine et un bidet.
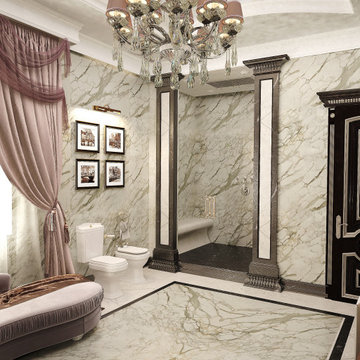
Cette photo montre un WC et toilettes chic de taille moyenne avec un placard à porte plane, des portes de placard noires, un bidet, un carrelage blanc, du carrelage en marbre, un mur blanc, un sol en marbre, une grande vasque, un plan de toilette en marbre, un sol blanc, un plan de toilette blanc, meuble-lavabo sur pied et un plafond à caissons.
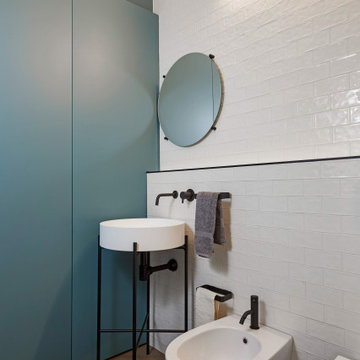
Aménagement d'un WC et toilettes contemporain avec un bidet, un carrelage blanc, un carrelage métro, un mur gris, un plan vasque et un sol marron.
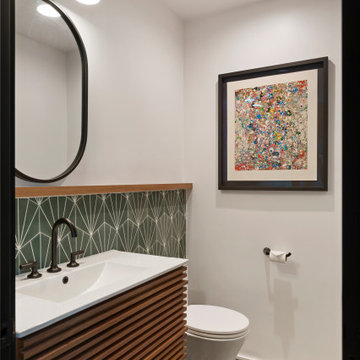
We adding a powder room without adding any square footage to the house. Give the room some drama since all your guest will be using this powder room. Adding texture cement tile and adding it onto the wall to give extra counter space for your guest.
JL Interiors is a LA-based creative/diverse firm that specializes in residential interiors. JL Interiors empowers homeowners to design their dream home that they can be proud of! The design isn’t just about making things beautiful; it’s also about making things work beautifully. Contact us for a free consultation Hello@JLinteriors.design _ 310.390.6849_ www.JLinteriors.design

開放的に窓を開けて過ごすリビングがほしい。
広いバルコニーから花火大会をみたい。
ワンフロアで完結できる家事動線がほしい。
お風呂に入りながら景色みれたらいいな。
オークとタモをつかってナチュラルな雰囲気に。
家族みんなでいっぱい考え、たったひとつ間取りにたどり着いた。
光と風を取り入れ、快適に暮らせるようなつくりを。
そんな理想を取り入れた建築計画を一緒に考えました。
そして、家族の想いがまたひとつカタチになりました。
家族構成:30代夫婦+子供1人
施工面積: 109.30㎡(33.06坪)
竣工:2022年8月
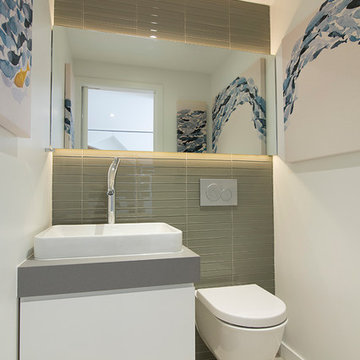
Aménagement d'un petit WC et toilettes moderne avec un placard à porte plane, des portes de placard blanches, un bidet, un carrelage gris, un carrelage en pâte de verre, un mur blanc, un sol en carrelage de porcelaine, une vasque, un plan de toilette en surface solide, un sol beige et un plan de toilette gris.
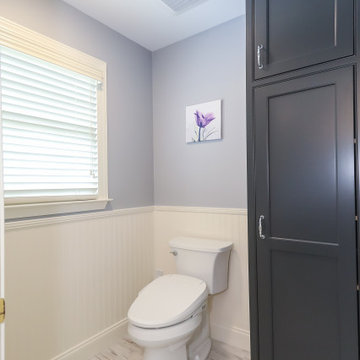
Luxurious Master Bath Upgrade with heated tile floors, quartz countertops, beaded inset cabinetry, heated towel rack, beadboard wall panels, and bidet.
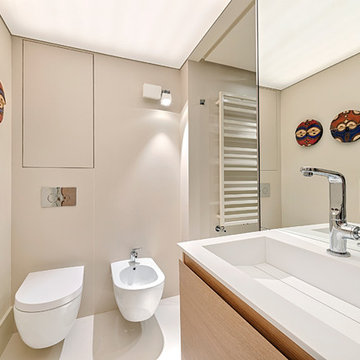
NEOLITH® has been integrated in this private residence located in Valencia (Spain). For this remodeling project, the interior designer Carmen Baselga has used Neolith Avorio (full slab) on flooring, kitchen and bathroom, conferring luminosity and visual amplitude to the space.
www.estudiocbaselga.co.uk
Photography: Héctor Rubio.
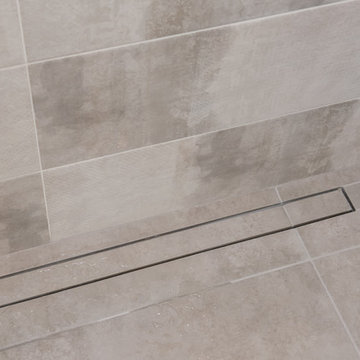
Modern guest bathroom with floor to ceiling tile and Porcelanosa vanity and sink. Equipped with Toto bidet and adjustable handheld shower. Shiny golden accent tile and niche help elevates the look.
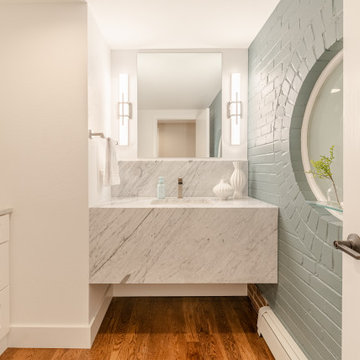
This powder bath provides a clean, welcoming look with the white cabinets, paint, and trim paired with a white and gray marble waterfall countertop. The original hardwood flooring brings warmth to the space. The original brick painted with a pop of color brings some fun to the space.
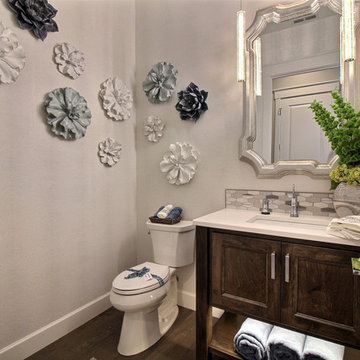
Cette image montre un grand WC et toilettes traditionnel en bois foncé avec un placard à porte shaker, un bidet, un carrelage gris, des carreaux de céramique, un mur beige, parquet foncé, un lavabo encastré, un plan de toilette en quartz modifié, un sol marron et un plan de toilette blanc.
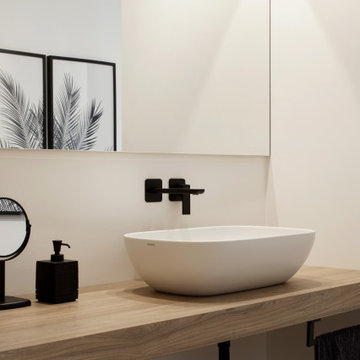
Réalisation d'un WC et toilettes design de taille moyenne avec un placard sans porte, un bidet, un sol en galet, une vasque, un plan de toilette en bois et meuble-lavabo suspendu.
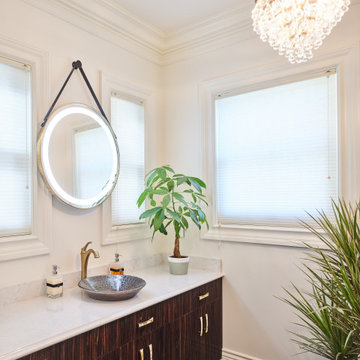
Main-floor powder-room creates big-time drama with black flooring/feature-walls, high-gloss zebra-wood millwork, and circular mirror (illuminated rim) cleverly suspended between two windows
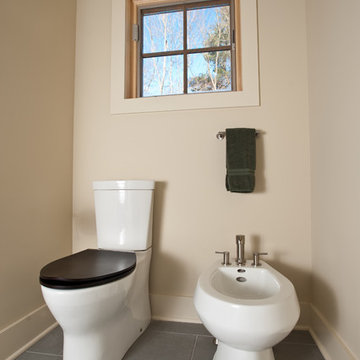
Rob Spring Photography
Inspiration pour un WC et toilettes design en bois foncé de taille moyenne avec une vasque, un placard à porte shaker, un plan de toilette en stéatite, un bidet, un mur blanc, un sol en carrelage de porcelaine, un carrelage noir, des carreaux de porcelaine, un sol gris et un plan de toilette noir.
Inspiration pour un WC et toilettes design en bois foncé de taille moyenne avec une vasque, un placard à porte shaker, un plan de toilette en stéatite, un bidet, un mur blanc, un sol en carrelage de porcelaine, un carrelage noir, des carreaux de porcelaine, un sol gris et un plan de toilette noir.
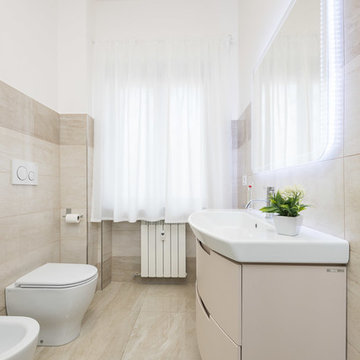
Foto: Paolo Fusco
Aménagement d'un grand WC et toilettes moderne avec des portes de placard beiges, un bidet, un carrelage beige, des carreaux de porcelaine, un mur beige, un sol en carrelage de porcelaine, un lavabo intégré et un sol beige.
Aménagement d'un grand WC et toilettes moderne avec des portes de placard beiges, un bidet, un carrelage beige, des carreaux de porcelaine, un mur beige, un sol en carrelage de porcelaine, un lavabo intégré et un sol beige.
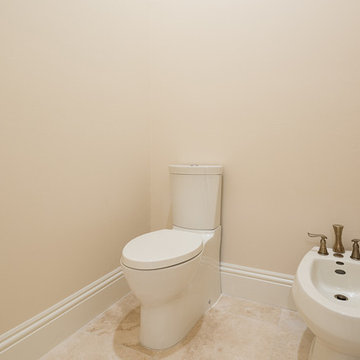
Interior Design and Exterior Design by SONJA ROGERS, INTERIOR & EXTERIOR DESIGN LLC
Built by Campbell Custom Homes
Photography by Orlando Interior Photography
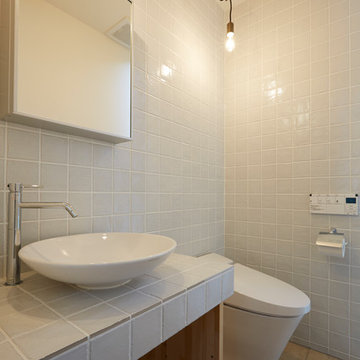
(夫婦+子供2人)4人家族のための新築住宅
photos by Katsumi Simada
Inspiration pour un petit WC et toilettes bohème avec un carrelage blanc, tomettes au sol, une vasque, un plan de toilette en carrelage, un sol marron, un plan de toilette blanc, un placard sans porte, des portes de placard blanches, un bidet, des carreaux de porcelaine et un mur blanc.
Inspiration pour un petit WC et toilettes bohème avec un carrelage blanc, tomettes au sol, une vasque, un plan de toilette en carrelage, un sol marron, un plan de toilette blanc, un placard sans porte, des portes de placard blanches, un bidet, des carreaux de porcelaine et un mur blanc.
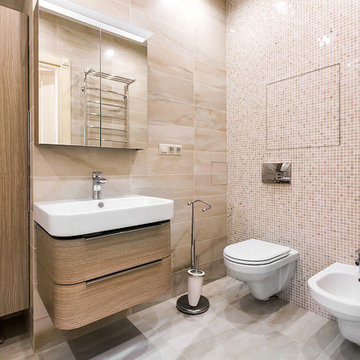
Cette photo montre un WC et toilettes tendance en bois brun avec un placard à porte plane, un bidet, un carrelage beige et un lavabo posé.
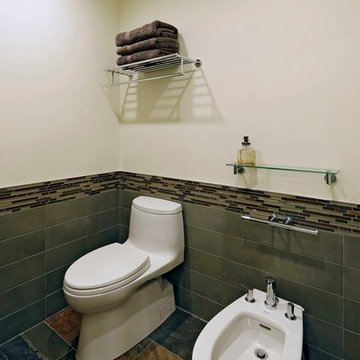
This rustic modern master bath in Oakton Virginia is made luxury with sparkling granite counter tops and large porcelain floor tiles. Remodeled by Murphy's Design.
Idées déco de WC et toilettes beiges avec un bidet
1