Idées déco de WC et toilettes beiges avec un lavabo posé
Trier par :
Budget
Trier par:Populaires du jour
1 - 20 sur 426 photos
1 sur 3

Réalisation d'un WC et toilettes design de taille moyenne avec un placard à porte plane, des portes de placard noires, un mur gris, un sol en carrelage de porcelaine, un lavabo posé, un plan de toilette en quartz, un sol beige, un plan de toilette blanc et meuble-lavabo suspendu.

A fun jazzy powder bathroom highlights the client’s own photography. A patterned porcelain floor not only adds some pizzazz but is also a breeze to maintain. The deep blue vanity cabinet pops against the black, white, and gray tones.
Hidden behind the sideway, a free-hanging vanity mirror and industrial vanity light hang over the semi-vessel sink making this an unexpectedly fun room for guests to visit.
Builder: Wamhoff Design Build
Photographer:
Daniel Angulo

Adam Scott
Idée de décoration pour un WC et toilettes tradition de taille moyenne avec un placard avec porte à panneau encastré, WC à poser, un lavabo posé, des portes de placards vertess, un mur blanc et un plan de toilette en bois.
Idée de décoration pour un WC et toilettes tradition de taille moyenne avec un placard avec porte à panneau encastré, WC à poser, un lavabo posé, des portes de placards vertess, un mur blanc et un plan de toilette en bois.

The kitchen and powder room in this Austin home are modern with earthy design elements like striking lights and dark tile work.
---
Project designed by Sara Barney’s Austin interior design studio BANDD DESIGN. They serve the entire Austin area and its surrounding towns, with an emphasis on Round Rock, Lake Travis, West Lake Hills, and Tarrytown.
For more about BANDD DESIGN, click here: https://bandddesign.com/
To learn more about this project, click here: https://bandddesign.com/modern-kitchen-powder-room-austin/

Joe Burull
Cette image montre un petit WC et toilettes traditionnel avec des portes de placard bleues, WC séparés, un carrelage blanc, un mur multicolore, un lavabo posé, un plan de toilette en surface solide, un placard à porte affleurante et un plan de toilette blanc.
Cette image montre un petit WC et toilettes traditionnel avec des portes de placard bleues, WC séparés, un carrelage blanc, un mur multicolore, un lavabo posé, un plan de toilette en surface solide, un placard à porte affleurante et un plan de toilette blanc.
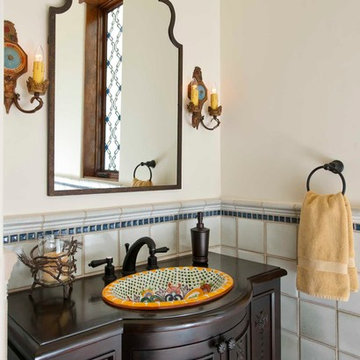
Dan Piassick, PiassickPhoto
Réalisation d'un WC et toilettes méditerranéen en bois foncé avec un lavabo posé, un placard en trompe-l'oeil, un mur blanc et un carrelage bleu.
Réalisation d'un WC et toilettes méditerranéen en bois foncé avec un lavabo posé, un placard en trompe-l'oeil, un mur blanc et un carrelage bleu.
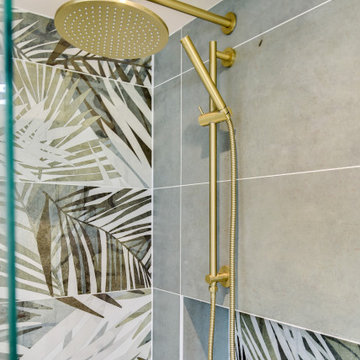
Rainforest Bathroom in Horsham, West Sussex
Explore this rainforest-inspired bathroom, utilising leafy tiles, brushed gold brassware and great storage options.
The Brief
This Horsham-based couple required an update of their en-suite bathroom and sought to create an indulgent space with a difference, whilst also encompassing their interest in art and design.
Creating a great theme was key to this project, but storage requirements were also an important consideration. Space to store bathroom essentials was key, as well as areas to display decorative items.
Design Elements
A leafy rainforest tile is one of the key design elements of this projects.
It has been used as an accent within storage niches and for the main shower wall, and contributes towards the arty design this client favoured from initial conversations about the project. On the opposing shower wall, a mint tile has been used, with a neutral tile used on the remaining two walls.
Including plentiful storage was key to ensure everything had its place in this en-suite. A sizeable furniture unit and matching mirrored cabinet from supplier Pelipal incorporate plenty of storage, in a complimenting wood finish.
Special Inclusions
To compliment the green and leafy theme, a selection of brushed gold brassware has been utilised within the shower, basin area, flush plate and towel rail. Including the brushed gold elements enhanced the design and further added to the unique theme favoured by the client.
Storage niches have been used within the shower and above sanitaryware, as a place to store decorative items and everyday showering essentials.
The shower itself is made of a Crosswater enclosure and tray, equipped with a waterfall style shower and matching shower control.
Project Highlight
The highlight of this project is the sizeable furniture unit and matching mirrored cabinet from German supplier Pelipal, chosen in the san remo oak finish.
This furniture adds all-important storage space for the client and also perfectly matches the leafy theme of this bathroom project.
The End Result
This project highlights the amazing results that can be achieved when choosing something a little bit different. Designer Martin has created a fantastic theme for this client, with elements that work in perfect harmony, and achieve the initial brief of the client.
If you’re looking to create a unique style in your next bathroom, en-suite or cloakroom project, discover how our expert design team can transform your space with a free design appointment.
Arrange a free bathroom design appointment in showroom or online.

Guest Bathroom
Aménagement d'un WC et toilettes contemporain de taille moyenne avec un placard à porte plane, un mur beige, un sol en marbre, un lavabo posé, un plan de toilette en surface solide, un sol beige, un plan de toilette blanc et des portes de placard grises.
Aménagement d'un WC et toilettes contemporain de taille moyenne avec un placard à porte plane, un mur beige, un sol en marbre, un lavabo posé, un plan de toilette en surface solide, un sol beige, un plan de toilette blanc et des portes de placard grises.

White and Black powder room with shower. Beautiful mosaic floor and Brass accesories
Réalisation d'un petit WC et toilettes tradition avec un placard en trompe-l'oeil, des portes de placard noires, WC à poser, un carrelage blanc, un carrelage métro, un mur blanc, un sol en marbre, un lavabo posé, un plan de toilette en marbre, un sol multicolore, un plan de toilette gris, meuble-lavabo sur pied et du lambris.
Réalisation d'un petit WC et toilettes tradition avec un placard en trompe-l'oeil, des portes de placard noires, WC à poser, un carrelage blanc, un carrelage métro, un mur blanc, un sol en marbre, un lavabo posé, un plan de toilette en marbre, un sol multicolore, un plan de toilette gris, meuble-lavabo sur pied et du lambris.
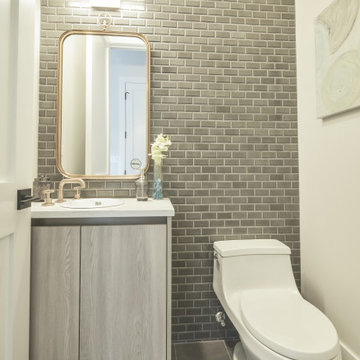
Powder Room Floating Vanity
Cette image montre un petit WC et toilettes design en bois brun avec un placard en trompe-l'oeil, WC à poser, un carrelage gris, des carreaux de céramique, un mur blanc, un sol en carrelage de céramique, un lavabo posé, un plan de toilette en quartz modifié, un sol gris et un plan de toilette blanc.
Cette image montre un petit WC et toilettes design en bois brun avec un placard en trompe-l'oeil, WC à poser, un carrelage gris, des carreaux de céramique, un mur blanc, un sol en carrelage de céramique, un lavabo posé, un plan de toilette en quartz modifié, un sol gris et un plan de toilette blanc.
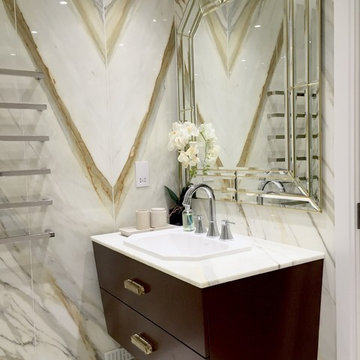
Aménagement d'un WC et toilettes contemporain en bois foncé avec un lavabo posé, un placard en trompe-l'oeil, un carrelage multicolore et du carrelage en marbre.

This Ensuite bathroom highlights a luxurious mix of industrial design mixed with traditional country features.
The true eyecatcher in this space is the Bronze Cast Iron Freestanding Bath. Our client had a true adventurous spirit when it comes to design.
We ensured all the 21st century modern conveniences are included within the retro style bathroom.
A large walk in shower with both a rose over head rain shower and hand set for the everyday convenience.
His and Her separate basin units with ample amount of storage and large counter areas.
Finally to tie all design together we used a statement star tile on the floor to compliment the black wood panelling surround the bathroom.
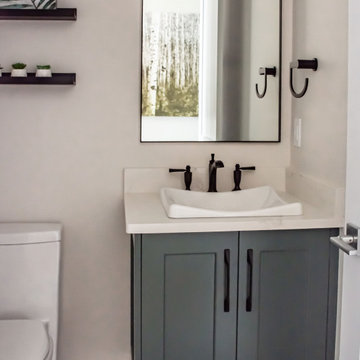
Idée de décoration pour un WC et toilettes design de taille moyenne avec un placard à porte shaker, des portes de placards vertess, WC à poser, un carrelage blanc, un mur blanc, un sol en carrelage de porcelaine, un lavabo posé, un plan de toilette en quartz modifié, un sol multicolore, un plan de toilette blanc et meuble-lavabo suspendu.
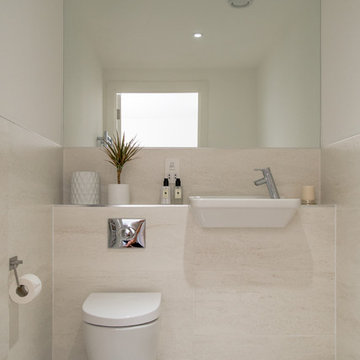
Aménagement d'un petit WC suspendu contemporain avec un mur beige, un lavabo posé et un sol beige.
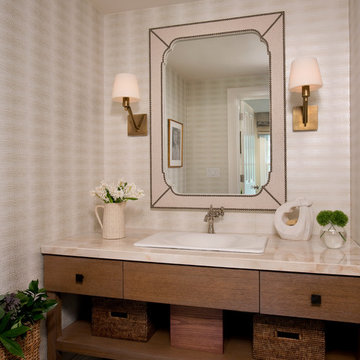
Shelly Harrison
Cette image montre un WC et toilettes design de taille moyenne avec un placard sans porte, des portes de placard marrons, WC à poser, un mur beige, parquet foncé, un lavabo posé, un sol marron et un plan de toilette blanc.
Cette image montre un WC et toilettes design de taille moyenne avec un placard sans porte, des portes de placard marrons, WC à poser, un mur beige, parquet foncé, un lavabo posé, un sol marron et un plan de toilette blanc.
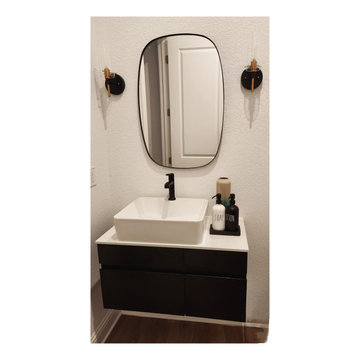
Inspiration pour un petit WC et toilettes minimaliste avec un placard en trompe-l'oeil, des portes de placard marrons, un bidet, un mur blanc, un sol en vinyl, un lavabo posé, un plan de toilette en quartz modifié, un sol marron, un plan de toilette blanc et meuble-lavabo suspendu.
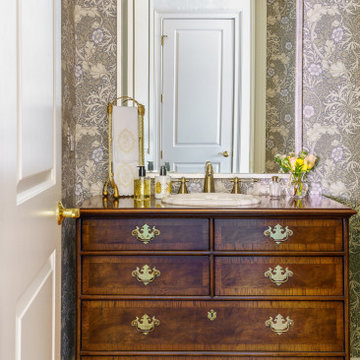
Réalisation d'un WC et toilettes tradition en bois brun avec un placard à porte plane, un mur gris, un sol en bois brun, un lavabo posé, un plan de toilette en bois, un sol marron, un plan de toilette marron, meuble-lavabo sur pied et du papier peint.
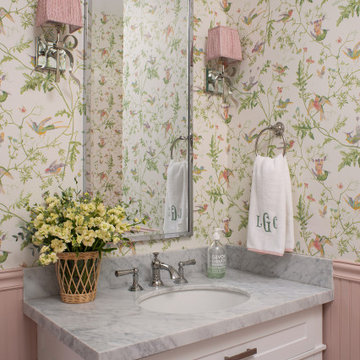
Idées déco pour un petit WC et toilettes classique avec des portes de placard blanches, du carrelage en marbre, un mur rose, un lavabo posé, un plan de toilette en marbre et boiseries.
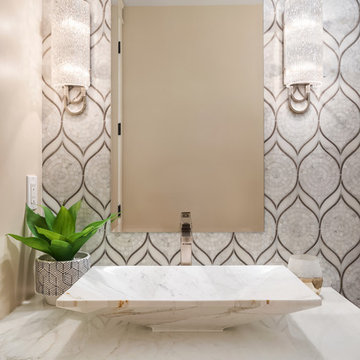
We used a delightful mix of soft color tones and warm wood floors in this Sammamish lakefront home.
Project designed by Michelle Yorke Interior Design Firm in Bellevue. Serving Redmond, Sammamish, Issaquah, Mercer Island, Kirkland, Medina, Clyde Hill, and Seattle.
For more about Michelle Yorke, click here: https://michelleyorkedesign.com/
To learn more about this project, click here:
https://michelleyorkedesign.com/sammamish-lakefront-home/
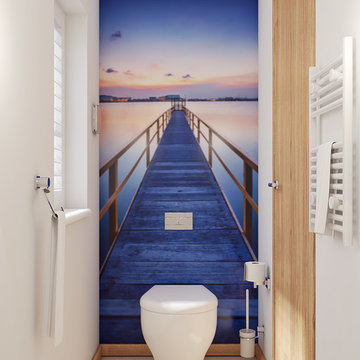
Idées déco pour un petit WC suspendu bord de mer avec un sol en carrelage de céramique, un lavabo posé et un sol beige.
Idées déco de WC et toilettes beiges avec un lavabo posé
1