Idées déco de WC et toilettes beiges avec un mur marron
Trier par :
Budget
Trier par:Populaires du jour
1 - 20 sur 60 photos
1 sur 3
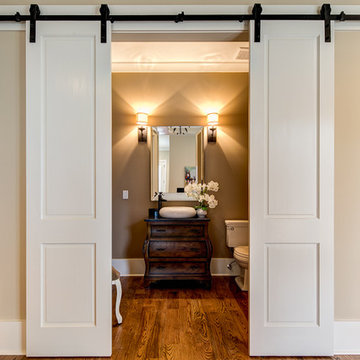
Photos by Mary Powell Photography
Design by Karen Herstowski
Réalisation d'un WC et toilettes tradition en bois foncé avec un placard en trompe-l'oeil, WC séparés, un mur marron, parquet foncé, une vasque, un sol marron et un plan de toilette noir.
Réalisation d'un WC et toilettes tradition en bois foncé avec un placard en trompe-l'oeil, WC séparés, un mur marron, parquet foncé, une vasque, un sol marron et un plan de toilette noir.

Cette image montre un WC et toilettes traditionnel en bois foncé avec un placard avec porte à panneau encastré, des carreaux de céramique, parquet foncé, un plan de toilette en marbre, un mur marron, une vasque, un sol marron et un plan de toilette beige.
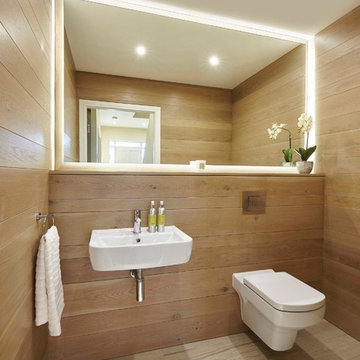
Réalisation d'un WC suspendu design avec un mur marron, un lavabo suspendu et un sol beige.
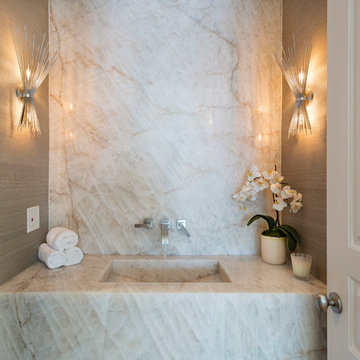
Powder Room
Aménagement d'un WC et toilettes bord de mer de taille moyenne avec un mur marron, un lavabo intégré, un plan de toilette en marbre, un carrelage beige, des dalles de pierre et un plan de toilette beige.
Aménagement d'un WC et toilettes bord de mer de taille moyenne avec un mur marron, un lavabo intégré, un plan de toilette en marbre, un carrelage beige, des dalles de pierre et un plan de toilette beige.
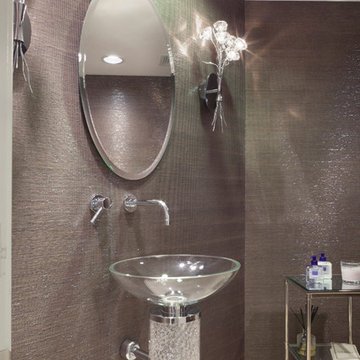
Ed Butera
Cette photo montre un WC et toilettes tendance avec un lavabo de ferme et un mur marron.
Cette photo montre un WC et toilettes tendance avec un lavabo de ferme et un mur marron.
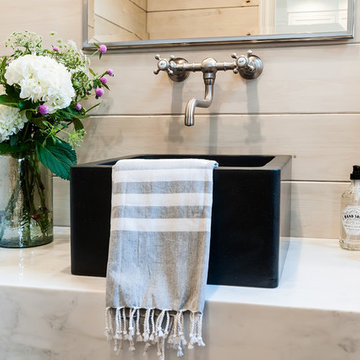
Cette image montre un WC et toilettes rustique avec un placard sans porte, des portes de placard blanches, un mur marron, parquet clair, une vasque, un plan de toilette en marbre, un sol marron et un plan de toilette blanc.
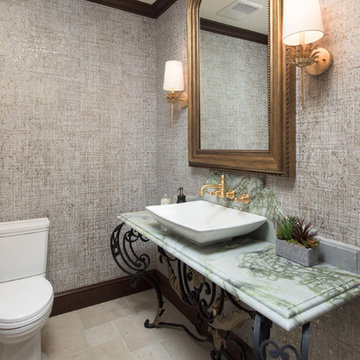
Idée de décoration pour un WC et toilettes avec WC à poser, un mur marron, un sol en calcaire, un plan vasque, un sol beige et un plan de toilette vert.

Simple Cape Cod Powder Room featuring bead board and damask linen wall covering.
Idée de décoration pour un petit WC et toilettes marin avec un mur marron, un sol en carrelage de céramique, un lavabo de ferme et un sol marron.
Idée de décoration pour un petit WC et toilettes marin avec un mur marron, un sol en carrelage de céramique, un lavabo de ferme et un sol marron.

Planung: DUOPLAN FFM
http://duo-plan.de/
Cette image montre un WC suspendu design en bois clair avec un placard à porte plane, un carrelage beige, un mur marron, une vasque, un sol beige et un plan de toilette beige.
Cette image montre un WC suspendu design en bois clair avec un placard à porte plane, un carrelage beige, un mur marron, une vasque, un sol beige et un plan de toilette beige.
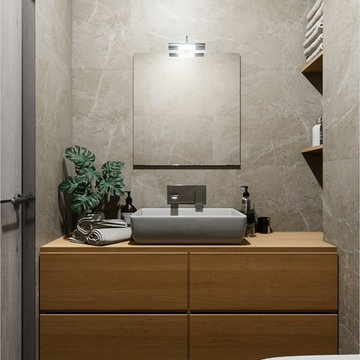
Описание проекта вы найдёте на нашем сайте: https://lesh-84.ru/ru/news/minimalizm-s-elementami-skandinavskogo-stilya
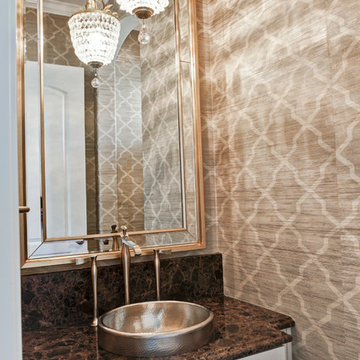
Cette photo montre un WC et toilettes chic de taille moyenne avec des portes de placard blanches, un placard avec porte à panneau encastré, un mur marron, une vasque, un plan de toilette en quartz modifié et un plan de toilette marron.
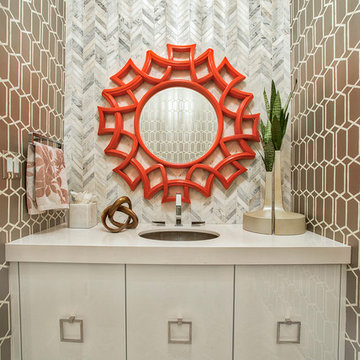
Exemple d'un WC et toilettes tendance avec un placard à porte plane, des portes de placard blanches, un carrelage blanc, du carrelage en marbre, un mur marron, un sol en marbre, un lavabo encastré, un sol blanc et un plan de toilette blanc.
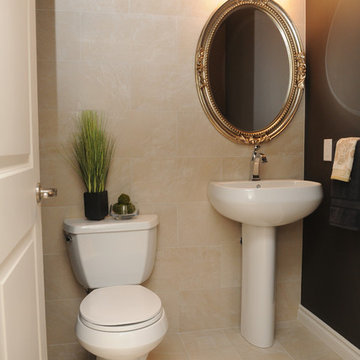
Heather Fritz Photoraphy
Idée de décoration pour un petit WC et toilettes tradition avec WC séparés, un carrelage beige, des carreaux de porcelaine, un mur marron, un sol en carrelage de porcelaine et un lavabo de ferme.
Idée de décoration pour un petit WC et toilettes tradition avec WC séparés, un carrelage beige, des carreaux de porcelaine, un mur marron, un sol en carrelage de porcelaine et un lavabo de ferme.
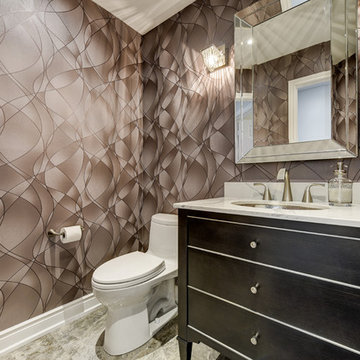
Exemple d'un WC et toilettes chic de taille moyenne avec un placard en trompe-l'oeil, des portes de placard noires, WC à poser, un mur marron, un lavabo encastré et un plan de toilette en marbre.
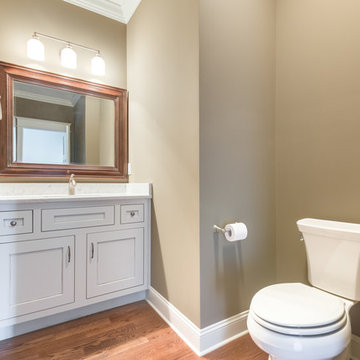
Philip S
Cette image montre un WC et toilettes traditionnel de taille moyenne avec un placard avec porte à panneau encastré, des portes de placard blanches, WC séparés, un mur marron, parquet foncé, un lavabo encastré et un plan de toilette en quartz.
Cette image montre un WC et toilettes traditionnel de taille moyenne avec un placard avec porte à panneau encastré, des portes de placard blanches, WC séparés, un mur marron, parquet foncé, un lavabo encastré et un plan de toilette en quartz.

Réalisation d'un WC et toilettes vintage en bois avec un mur marron, une vasque, un plan de toilette en onyx, un plan de toilette multicolore, WC à poser et un sol marron.
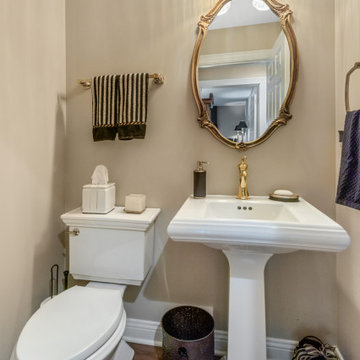
To move or not to move — that is the question many homeowners are asking as they consider whether to upgrade their existing residence or pack up and find a new one. It was that exact question that was discussed by this homeowner as they evaluated their traditional two-story home in Fontana. Built in 2001, this cedar-sided 3,500-square-foot home features five bedrooms, three-and-a-half baths, and a full basement.
During renovation projects like the these, we have the ability and flexibility to work across many different architectural styles. Our main focus is to work with clients to get a good sense of their personal style, what features they’re most attracted to, and balance those with the fundamental principles of good design – function, balance, proportion and flow – to make sure that they have a unified vision for the home.
After extensive demolition of the kitchen, family room, master bath, laundry room, powder room, master bedroom and adjacent hallways, we began transforming the space into one that the family could truly utilize in an all new way. In addition to installing structural beams to support the second floor loads and pushing out two non-structural walls in order to enlarge the master bath, the renovation team installed a new kitchen island, added quartz countertops in the kitchen and master bath plus installed new Kohler sinks, toilets and accessories in the kitchen and bath.
Underscoring the belief that an open great room should offer a welcoming environment, the renovated space now offers an inviting haven for the homeowners and their guests. The open family room boasts a new gas fireplace complete with custom surround, mantel and bookcases. Underfoot, hardwood floors featuring American walnut add warmth to the home’s interior.
Continuity is achieved throughout the first floor by accenting posts, handrails and spindles all with the same rich walnut.
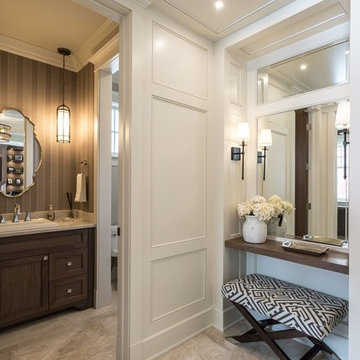
Réalisation d'un WC et toilettes tradition en bois foncé de taille moyenne avec un placard avec porte à panneau encastré, un mur marron, un sol en travertin et un lavabo posé.

Aménagement d'un WC et toilettes asiatique de taille moyenne avec des portes de placard noires, un mur marron, un sol en bois brun, un lavabo encastré, un sol marron, un plan de toilette multicolore, meuble-lavabo suspendu, du papier peint et un plan de toilette en onyx.
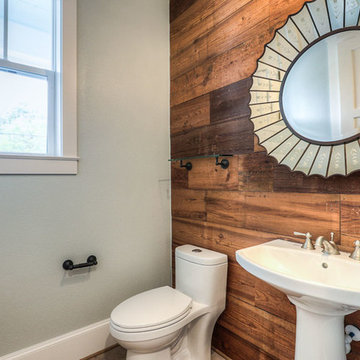
Réalisation d'un petit WC et toilettes tradition avec un mur marron et un lavabo de ferme.
Idées déco de WC et toilettes beiges avec un mur marron
1