Idées déco de WC et toilettes beiges avec un plan de toilette en bois
Trier par:Populaires du jour
1 - 20 sur 449 photos

Cette photo montre un petit WC et toilettes nature en bois brun avec un placard sans porte, un carrelage blanc, un mur blanc, un sol en calcaire, une vasque, un plan de toilette en bois et un plan de toilette marron.

Idée de décoration pour un petit WC et toilettes design avec un placard à porte plane, des portes de placard grises, WC séparés, un carrelage gris, des carreaux de porcelaine, un mur blanc, un sol en carrelage de porcelaine, une vasque, un plan de toilette en bois, un sol gris, un plan de toilette marron, meuble-lavabo suspendu et un plafond décaissé.
ICON Stone + Tile // Rubi by Soligo sink and water faucet
Exemple d'un WC et toilettes nature en bois foncé de taille moyenne avec un placard sans porte, WC à poser, un mur blanc, parquet clair, une vasque, un plan de toilette en bois, un sol beige et un plan de toilette marron.
Exemple d'un WC et toilettes nature en bois foncé de taille moyenne avec un placard sans porte, WC à poser, un mur blanc, parquet clair, une vasque, un plan de toilette en bois, un sol beige et un plan de toilette marron.

This transitional timber frame home features a wrap-around porch designed to take advantage of its lakeside setting and mountain views. Natural stone, including river rock, granite and Tennessee field stone, is combined with wavy edge siding and a cedar shingle roof to marry the exterior of the home with it surroundings. Casually elegant interiors flow into generous outdoor living spaces that highlight natural materials and create a connection between the indoors and outdoors.
Photography Credit: Rebecca Lehde, Inspiro 8 Studios

This contemporary powder room features a black chevron tile with gray grout, a live edge custom vanity top by Riverside Custom Cabinetry, vessel rectangular sink and wall mounted faucet. There is a mix of metals with the bath accessories and faucet in silver and the modern sconces (from Restoration Hardware) and mirror in brass.

Powder room with vessel sink and built-in commode
Cette photo montre un WC suspendu chic de taille moyenne avec un mur beige, parquet foncé, une vasque, un plan de toilette en bois, un sol marron et un plan de toilette marron.
Cette photo montre un WC suspendu chic de taille moyenne avec un mur beige, parquet foncé, une vasque, un plan de toilette en bois, un sol marron et un plan de toilette marron.

The residence received a full gut renovation to create a modern coastal retreat vacation home. This was achieved by using a neutral color pallet of sands and blues with organic accents juxtaposed with custom furniture’s clean lines and soft textures.
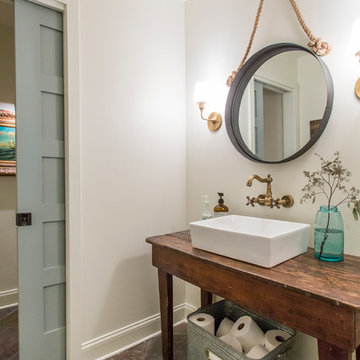
Cette photo montre un WC et toilettes nature en bois foncé avec une vasque, un placard en trompe-l'oeil, un plan de toilette en bois, un mur blanc et un plan de toilette marron.
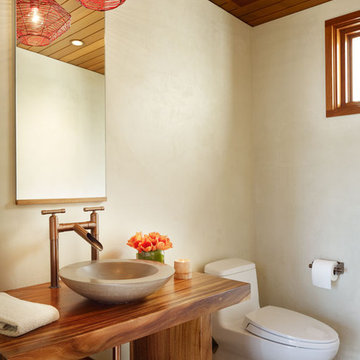
Photography: Eric Staudenmaier
Idées déco pour un WC et toilettes exotique en bois foncé de taille moyenne avec une vasque, un placard sans porte, un mur beige, un sol en carrelage de porcelaine, un plan de toilette en bois, un sol marron et un plan de toilette marron.
Idées déco pour un WC et toilettes exotique en bois foncé de taille moyenne avec une vasque, un placard sans porte, un mur beige, un sol en carrelage de porcelaine, un plan de toilette en bois, un sol marron et un plan de toilette marron.
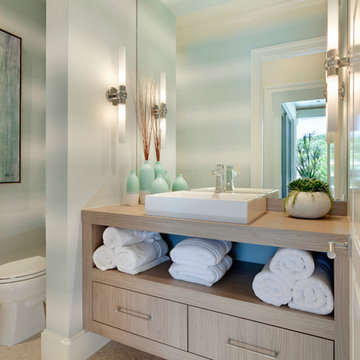
Idée de décoration pour un WC et toilettes marin en bois clair avec un placard à porte plane, un mur multicolore, une vasque, un plan de toilette en bois, un sol beige et un plan de toilette beige.

The bathrooms in this Golden, Colorado, home are a mix of rustic and refined design — such as this copper vessel sink set against a wood shiplap wall, neutral color palettes, and bronze hardware:
Project designed by Denver, Colorado interior designer Margarita Bravo. She serves Denver as well as surrounding areas such as Cherry Hills Village, Englewood, Greenwood Village, and Bow Mar.
For more about MARGARITA BRAVO, click here: https://www.margaritabravo.com/
To learn more about this project, click here:
https://www.margaritabravo.com/portfolio/modern-rustic-bathrooms-colorado/

When the house was purchased, someone had lowered the ceiling with gyp board. We re-designed it with a coffer that looked original to the house. The antique stand for the vessel sink was sourced from an antique store in Berkeley CA. The flooring was replaced with traditional 1" hex tile.

The kitchen and powder room in this Austin home are modern with earthy design elements like striking lights and dark tile work.
---
Project designed by Sara Barney’s Austin interior design studio BANDD DESIGN. They serve the entire Austin area and its surrounding towns, with an emphasis on Round Rock, Lake Travis, West Lake Hills, and Tarrytown.
For more about BANDD DESIGN, click here: https://bandddesign.com/
To learn more about this project, click here: https://bandddesign.com/modern-kitchen-powder-room-austin/
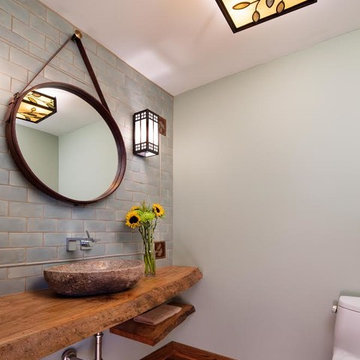
Powder room with organic live edge countertop.
Cette image montre un WC et toilettes traditionnel de taille moyenne avec WC à poser, un carrelage bleu, un carrelage métro, un mur bleu, un sol en bois brun, une vasque et un plan de toilette en bois.
Cette image montre un WC et toilettes traditionnel de taille moyenne avec WC à poser, un carrelage bleu, un carrelage métro, un mur bleu, un sol en bois brun, une vasque et un plan de toilette en bois.
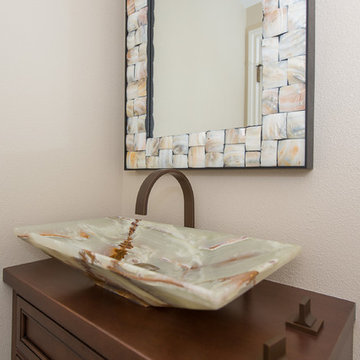
Exemple d'un petit WC et toilettes chic avec une vasque, un plan de toilette en bois, WC séparés et un mur beige.
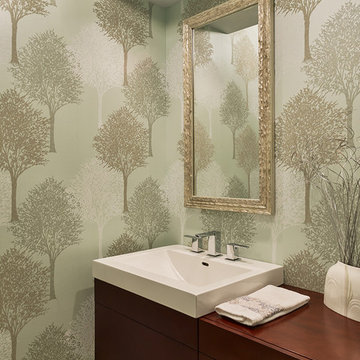
Additional powder room, with wall paper
RonBow wall hung vanity dark cherry
Moen Faucet 90 Degree
Wall paper- Harlequin from Zoffany Limited
Réalisation d'un WC et toilettes tradition en bois foncé de taille moyenne avec un placard à porte plane, un mur multicolore, un plan de toilette en bois et un plan de toilette marron.
Réalisation d'un WC et toilettes tradition en bois foncé de taille moyenne avec un placard à porte plane, un mur multicolore, un plan de toilette en bois et un plan de toilette marron.
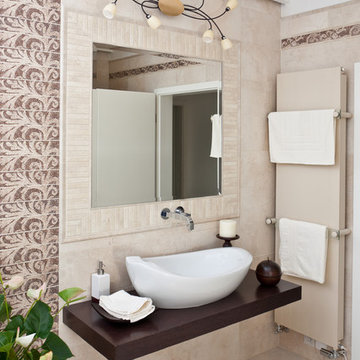
Mixing colors and designs will give your new bathroom a unique edge.
Idées déco pour un WC et toilettes contemporain avec une vasque, un plan de toilette en bois et un carrelage beige.
Idées déco pour un WC et toilettes contemporain avec une vasque, un plan de toilette en bois et un carrelage beige.
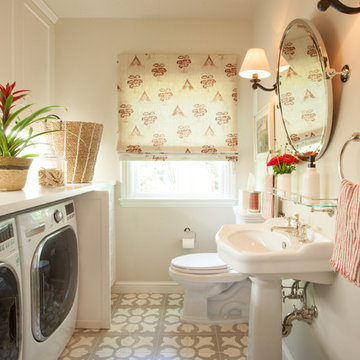
Julie Mikos Photography
Cette photo montre un WC et toilettes nature de taille moyenne avec un placard avec porte à panneau surélevé, des portes de placard blanches, WC séparés, un mur gris, carreaux de ciment au sol, un lavabo de ferme, un plan de toilette en bois et un sol gris.
Cette photo montre un WC et toilettes nature de taille moyenne avec un placard avec porte à panneau surélevé, des portes de placard blanches, WC séparés, un mur gris, carreaux de ciment au sol, un lavabo de ferme, un plan de toilette en bois et un sol gris.
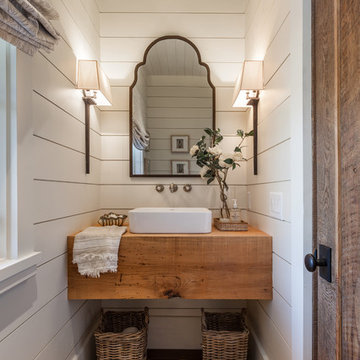
Exemple d'un WC et toilettes bord de mer avec un mur blanc, parquet foncé, une vasque, un plan de toilette en bois et un plan de toilette marron.
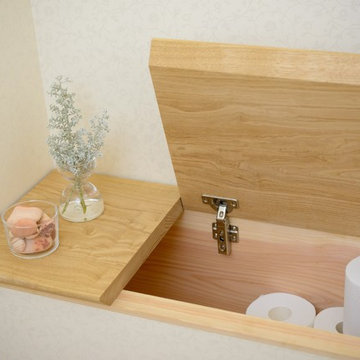
基本設計・照明設計・設備設計・収納設計・造作家具設計・家具デザイン・インテリアデザイン:堀口 理恵
フォトグラファー:宮澤朋依
Cette photo montre un WC et toilettes scandinave de taille moyenne avec des portes de placard blanches, WC à poser, un sol en bois brun et un plan de toilette en bois.
Cette photo montre un WC et toilettes scandinave de taille moyenne avec des portes de placard blanches, WC à poser, un sol en bois brun et un plan de toilette en bois.
Idées déco de WC et toilettes beiges avec un plan de toilette en bois
1