Idées déco de WC et toilettes beiges avec un plan de toilette en onyx
Trier par :
Budget
Trier par:Populaires du jour
1 - 20 sur 23 photos
1 sur 3
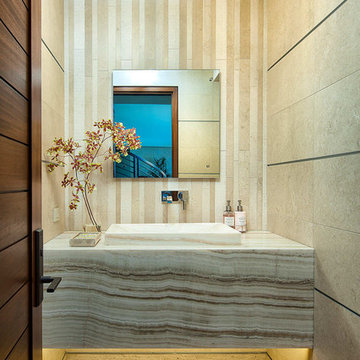
The focal wall of this powder room features a multi-textural pattern of Goya limestone planks with complimenting Goya field tile for the side walls. The floating polished Vanilla Onyx vanity solidifies the design, creating linear movement. The up-lighting showcases the natural characteristics of this beautiful onyx slab. Moca Cream limestone was used to unify the design.
We are please to announce that this powder bath was selected as Bath of the Year by San Diego Home and Garden!

Fully integrated Signature Estate featuring Creston controls and Crestron panelized lighting, and Crestron motorized shades and draperies, whole-house audio and video, HVAC, voice and video communication atboth both the front door and gate. Modern, warm, and clean-line design, with total custom details and finishes. The front includes a serene and impressive atrium foyer with two-story floor to ceiling glass walls and multi-level fire/water fountains on either side of the grand bronze aluminum pivot entry door. Elegant extra-large 47'' imported white porcelain tile runs seamlessly to the rear exterior pool deck, and a dark stained oak wood is found on the stairway treads and second floor. The great room has an incredible Neolith onyx wall and see-through linear gas fireplace and is appointed perfectly for views of the zero edge pool and waterway. The center spine stainless steel staircase has a smoked glass railing and wood handrail.
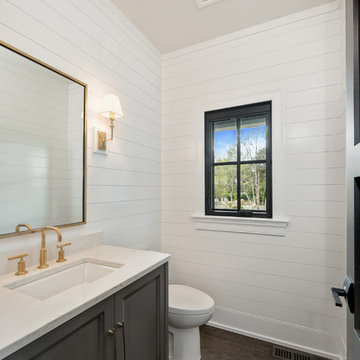
Cette image montre un WC et toilettes traditionnel de taille moyenne avec un placard avec porte à panneau encastré, des portes de placard grises, un mur blanc, parquet foncé, un lavabo encastré, un plan de toilette en onyx, un sol marron et un plan de toilette blanc.

The wall tile in the powder room has a relief edge that gives it great visual dimension. There is an underlit counter top that highlights the fossil stone top. This is understated elegance for sure!
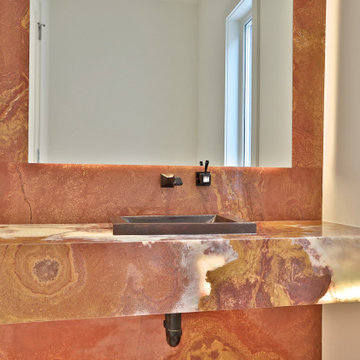
Custom Onyx Wall
Custom Onyx Vanity
Onyx Backlighted
Réalisation d'un WC et toilettes minimaliste avec un bidet, du carrelage en marbre, un mur rouge, un sol en marbre, un lavabo posé, un plan de toilette en onyx, un sol rouge, un plan de toilette rouge et meuble-lavabo sur pied.
Réalisation d'un WC et toilettes minimaliste avec un bidet, du carrelage en marbre, un mur rouge, un sol en marbre, un lavabo posé, un plan de toilette en onyx, un sol rouge, un plan de toilette rouge et meuble-lavabo sur pied.
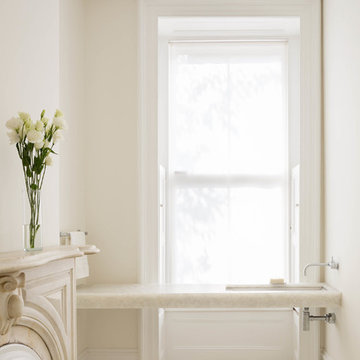
Chris Cooper Photographer
Aménagement d'un WC et toilettes classique avec un lavabo encastré, un plan de toilette en onyx, un mur blanc et un sol en marbre.
Aménagement d'un WC et toilettes classique avec un lavabo encastré, un plan de toilette en onyx, un mur blanc et un sol en marbre.

Réalisation d'un WC et toilettes vintage en bois avec un mur marron, une vasque, un plan de toilette en onyx, un plan de toilette multicolore, WC à poser et un sol marron.

Aménagement d'un WC et toilettes asiatique de taille moyenne avec des portes de placard noires, un mur marron, un sol en bois brun, un lavabo encastré, un sol marron, un plan de toilette multicolore, meuble-lavabo suspendu, du papier peint et un plan de toilette en onyx.
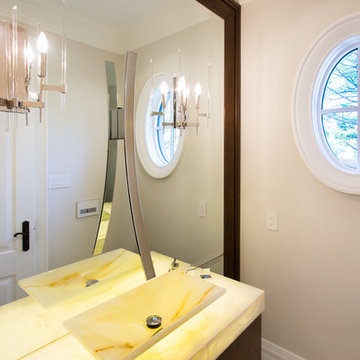
Lit up Onyx Countertop + matching vessel sink. Sculptural faucet, custom millwork mirror, frame, attached sconces and storage under the floating sink.
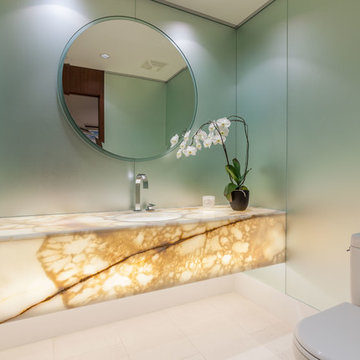
Philip Crocker
Collaborative design work between our clients and ourselves incorporating their own tastes, furniture and artwork as they downsized from a large home to an almost new condo. As with many of our projects we brought in our core group of trade specialists to consult and advise so that we could guide our clients through an easy process of option selections to meet their standards, timeline and budget. A very smooth project from beginning to end that included removal of the existing hardwood and carpet throughout, new painting throughout, some new lighting and detailed art glass work as well as custom metal and millwork. A successful project with excellent results and happy clients!
Do you want to renovate your condo?
Showcase Interiors Ltd. specializes in condo renovations. As well as thorough planning assistance including feasibility reviews and inspections, we can also provide permit acquisition services. We also possess Advanced Clearance through Worksafe BC and all General Liability Insurance for Strata Approval required for your proposed project.
Showcase Interiors Ltd. is a trusted, fully licensed and insured renovations firm offering exceptional service and high quality workmanship. We work with home and business owners to develop, manage and execute small to large renovations and unique installations. We work with accredited interior designers, engineers and authorities to deliver special projects from concept to completion on time & on budget. Our loyal clients love our integrity, reliability, level of service and depth of experience. Contact us today about your project and join our long list of satisfied clients!
We are a proud family business!
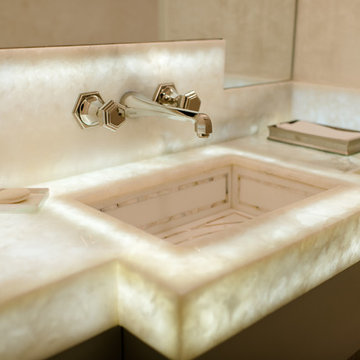
Transitional powder bath with lighted onyx countertop & backsplash with wall mounted nickel faucet, & mother of pearl sink
Idées déco pour un WC et toilettes classique de taille moyenne avec un plan de toilette en onyx, un mur beige, un lavabo encastré et un plan de toilette blanc.
Idées déco pour un WC et toilettes classique de taille moyenne avec un plan de toilette en onyx, un mur beige, un lavabo encastré et un plan de toilette blanc.
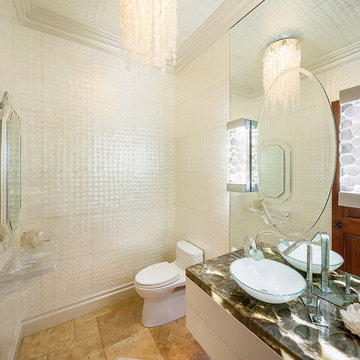
This project combines high end earthy elements with elegant, modern furnishings. We wanted to re invent the beach house concept and create an home which is not your typical coastal retreat. By combining stronger colors and textures, we gave the spaces a bolder and more permanent feel. Yet, as you travel through each room, you can't help but feel invited and at home.
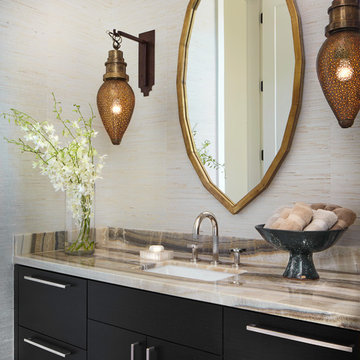
David Patterson
Aménagement d'un WC et toilettes contemporain avec des portes de placard noires, un lavabo encastré, un plan de toilette en onyx, un placard à porte plane et un mur beige.
Aménagement d'un WC et toilettes contemporain avec des portes de placard noires, un lavabo encastré, un plan de toilette en onyx, un placard à porte plane et un mur beige.
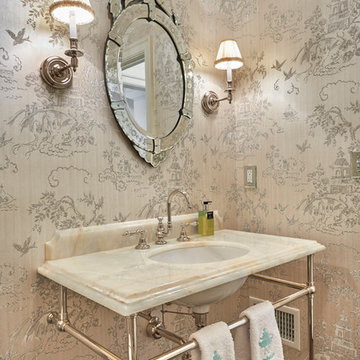
Réalisation d'un WC et toilettes bohème avec un plan de toilette en onyx.
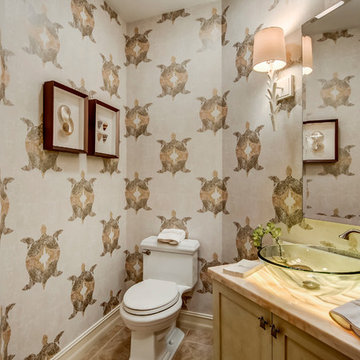
Photo by Bruce Frame. The powder room is anything but powerless. This small space packs a punch with large metallic turtle-printed wallpaper and an underlit onyx countertop that gives off a warm glow. The glass vessel sink provides an unobstructed view of the undulating waves of the onyx countertop while the ivory coral sconces provide an unobtrusive, organic source of light.
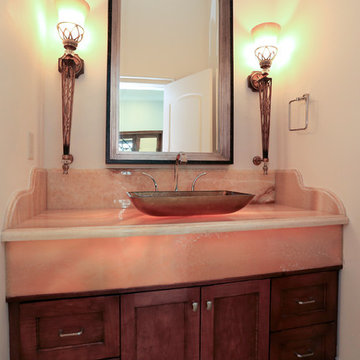
Gilboa Homes
Inspiration pour un WC et toilettes méditerranéen avec un plan de toilette en onyx.
Inspiration pour un WC et toilettes méditerranéen avec un plan de toilette en onyx.
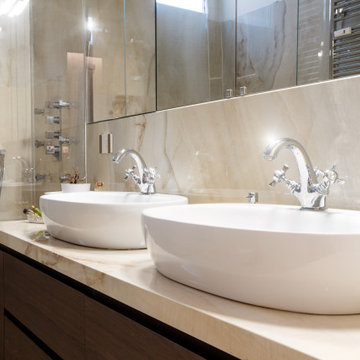
Idées déco pour un WC et toilettes contemporain de taille moyenne avec un placard à porte affleurante, des portes de placard marrons, WC séparés, des carreaux de porcelaine, un sol en carrelage de porcelaine, une vasque, un plan de toilette en onyx et meuble-lavabo suspendu.
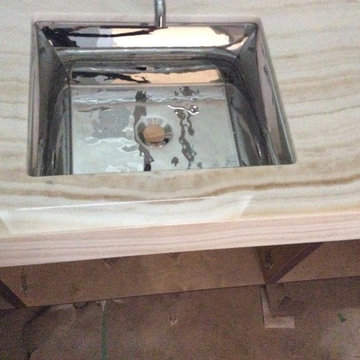
In progress photo of an onyx backlit vanity for Powder Room with hammered mirror finish undermount sink.
Cette image montre un WC et toilettes traditionnel en bois brun de taille moyenne avec WC à poser, un lavabo encastré et un plan de toilette en onyx.
Cette image montre un WC et toilettes traditionnel en bois brun de taille moyenne avec WC à poser, un lavabo encastré et un plan de toilette en onyx.
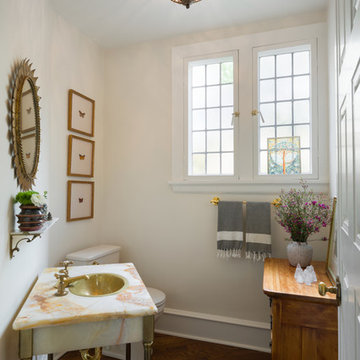
Aménagement d'un WC et toilettes classique de taille moyenne avec WC séparés, un mur blanc, un sol en carrelage de terre cuite, un lavabo de ferme et un plan de toilette en onyx.
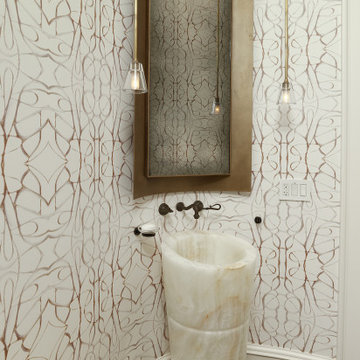
The columnar onyx pedestal sink accentuates the curved walls of the powder room. A custom designed bronze curved frame with a suspended mirror fits on the curved wall.
Idées déco de WC et toilettes beiges avec un plan de toilette en onyx
1