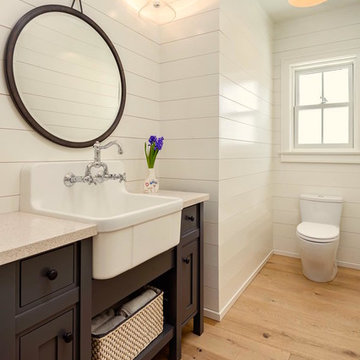Idées déco de WC et toilettes beiges avec un plan de toilette en quartz
Trier par :
Budget
Trier par:Populaires du jour
1 - 20 sur 222 photos
1 sur 3

photo: Paul Grdina
Idée de décoration pour un petit WC et toilettes tradition avec un placard en trompe-l'oeil, des portes de placard blanches, un carrelage gris, du carrelage en marbre, un mur blanc, un sol en marbre, un lavabo encastré, un plan de toilette en quartz, un sol gris et un plan de toilette blanc.
Idée de décoration pour un petit WC et toilettes tradition avec un placard en trompe-l'oeil, des portes de placard blanches, un carrelage gris, du carrelage en marbre, un mur blanc, un sol en marbre, un lavabo encastré, un plan de toilette en quartz, un sol gris et un plan de toilette blanc.
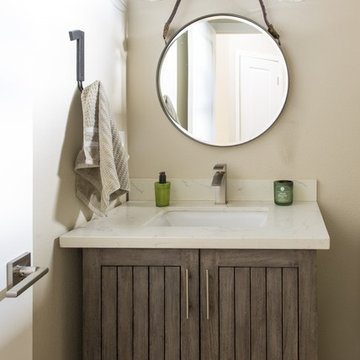
Farrell Scott
Inspiration pour un WC et toilettes chalet en bois foncé de taille moyenne avec un placard à porte plane, un mur beige, parquet foncé, un lavabo encastré, un plan de toilette en quartz, un sol marron et un plan de toilette beige.
Inspiration pour un WC et toilettes chalet en bois foncé de taille moyenne avec un placard à porte plane, un mur beige, parquet foncé, un lavabo encastré, un plan de toilette en quartz, un sol marron et un plan de toilette beige.

Photo : Romain Ricard
Idées déco pour un petit WC suspendu contemporain en bois brun avec un placard à porte affleurante, un carrelage beige, des carreaux de céramique, un mur beige, un sol en carrelage de céramique, un plan vasque, un plan de toilette en quartz, un sol beige, un plan de toilette noir et meuble-lavabo suspendu.
Idées déco pour un petit WC suspendu contemporain en bois brun avec un placard à porte affleurante, un carrelage beige, des carreaux de céramique, un mur beige, un sol en carrelage de céramique, un plan vasque, un plan de toilette en quartz, un sol beige, un plan de toilette noir et meuble-lavabo suspendu.
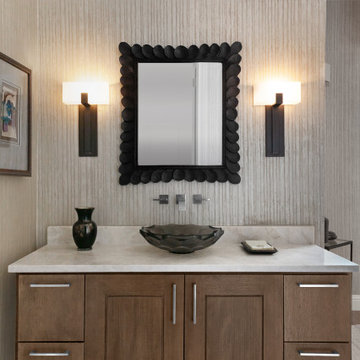
Cette image montre un WC et toilettes traditionnel de taille moyenne avec des portes de placard marrons, un mur multicolore, une vasque, un sol marron, un plan de toilette blanc, un placard à porte shaker, un sol en bois brun et un plan de toilette en quartz.

Glass subway tiles create a decorative border for the vanity mirror and emphasize the high ceilings.
Trever Glenn Photography
Exemple d'un WC et toilettes tendance en bois clair de taille moyenne avec un placard sans porte, un carrelage marron, un carrelage en pâte de verre, un mur beige, parquet foncé, une vasque, un plan de toilette en quartz, un sol marron et un plan de toilette blanc.
Exemple d'un WC et toilettes tendance en bois clair de taille moyenne avec un placard sans porte, un carrelage marron, un carrelage en pâte de verre, un mur beige, parquet foncé, une vasque, un plan de toilette en quartz, un sol marron et un plan de toilette blanc.

Floating vanity with vessel sink. Genuine stone wall and wallpaper. Plumbing in polished nickel. Pendants hang from ceiling but additional light is Shulter mirror. Under Cabinet lighting reflects this beautiful marble floor and solid walnut cabinet.

Idée de décoration pour un grand WC et toilettes en bois brun avec un placard en trompe-l'oeil, WC séparés, un mur blanc, un sol en carrelage de terre cuite, une vasque, un plan de toilette en quartz, un sol blanc, un plan de toilette blanc, meuble-lavabo sur pied et du lambris de bois.

We designed an update to this small guest cloakroom in a period property in Edgbaston. We used a calming colour palette and introduced texture in some of the tiled areas which are highlighted with the placement of lights. A bespoke vanity was created from Caeserstone Quartz to fit the space perfectly and create a streamlined design.

Bagno ospiti con doccia a filo pavimento, rivestimento in blu opaco e a contrasto mobile lavabo in falegnameria color corallo
Réalisation d'un WC suspendu design avec un placard à porte plane, des portes de placard oranges, un carrelage bleu, des carreaux de porcelaine, un mur bleu, un sol en carrelage de porcelaine, une grande vasque, un plan de toilette en quartz, un sol beige, un plan de toilette blanc, meuble-lavabo suspendu et un plafond décaissé.
Réalisation d'un WC suspendu design avec un placard à porte plane, des portes de placard oranges, un carrelage bleu, des carreaux de porcelaine, un mur bleu, un sol en carrelage de porcelaine, une grande vasque, un plan de toilette en quartz, un sol beige, un plan de toilette blanc, meuble-lavabo suspendu et un plafond décaissé.

Exemple d'un grand WC et toilettes nature en bois brun avec un placard à porte plane, WC séparés, un carrelage noir, des dalles de pierre, un mur noir, sol en béton ciré, une vasque, un plan de toilette en quartz, un sol gris et un plan de toilette beige.
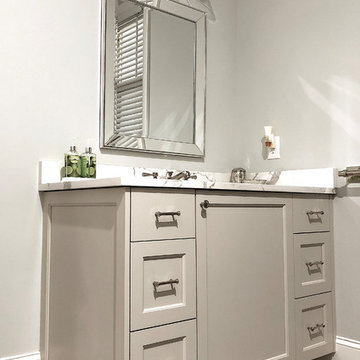
Idées déco pour un WC et toilettes classique de taille moyenne avec un placard avec porte à panneau encastré, des portes de placard grises, WC séparés, un mur gris, un sol en carrelage de porcelaine, un lavabo encastré, un plan de toilette en quartz, un sol marron et un plan de toilette blanc.

Idées déco pour un petit WC et toilettes classique en bois foncé avec un placard à porte shaker, WC à poser, un carrelage blanc, des carreaux de porcelaine, un mur blanc, un lavabo encastré, un plan de toilette en quartz, un plan de toilette blanc et meuble-lavabo encastré.

The barn door opens to reveal eclectic powder bath with custom cement floor tiles and quartzite countertop.
Idée de décoration pour un WC et toilettes tradition en bois brun de taille moyenne avec un placard avec porte à panneau surélevé, WC à poser, un carrelage multicolore, un carrelage de pierre, un mur beige, une vasque, un plan de toilette en quartz et carreaux de ciment au sol.
Idée de décoration pour un WC et toilettes tradition en bois brun de taille moyenne avec un placard avec porte à panneau surélevé, WC à poser, un carrelage multicolore, un carrelage de pierre, un mur beige, une vasque, un plan de toilette en quartz et carreaux de ciment au sol.
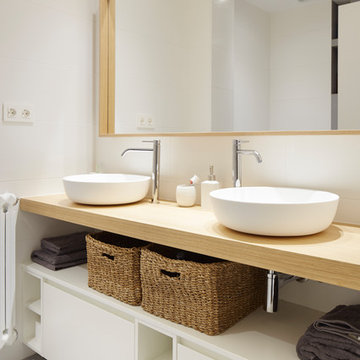
Proyecto integral llevado a cabo por el equipo de Kökdeco - Cocina & Baño
Cette photo montre un petit WC et toilettes industriel avec un placard sans porte, des portes de placard blanches, un carrelage gris, des carreaux de porcelaine, un mur gris, un sol en ardoise, un plan de toilette en quartz et un sol gris.
Cette photo montre un petit WC et toilettes industriel avec un placard sans porte, des portes de placard blanches, un carrelage gris, des carreaux de porcelaine, un mur gris, un sol en ardoise, un plan de toilette en quartz et un sol gris.
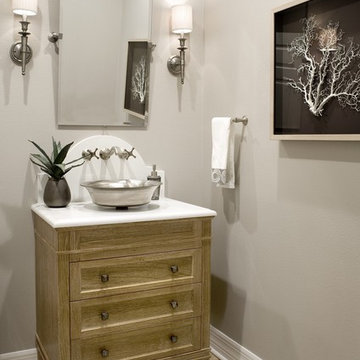
Idées déco pour un WC et toilettes classique en bois brun de taille moyenne avec un placard en trompe-l'oeil, WC séparés, un mur beige, parquet clair, une vasque et un plan de toilette en quartz.
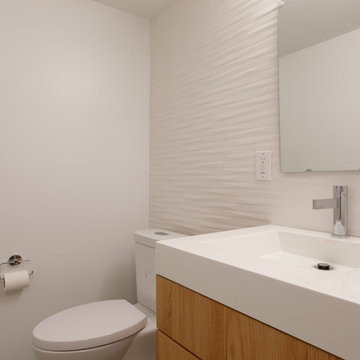
We met the owners of this 6-story townhouse in Philadelphia when we renovated their neighbor's home. Originally, this townhouse contained a multi-level apartment and a separate studio apartment. The owners wanted to combine both units into one modern home with sleek, yet warm elements. We really enjoyed creating a beautiful triangular, glass paneled staircase; a living garden wall that stretches up through 4 stories of the house; and an eye-catching glass fireplace with a mantle made out of reclaimed wood. Anchoring the entire house design are distressed white oak floors.
RUDLOFF Custom Builders has won Best of Houzz for Customer Service in 2014, 2015 2016 and 2017. We also were voted Best of Design in 2016, 2017 and 2018, which only 2% of professionals receive. Rudloff Custom Builders has been featured on Houzz in their Kitchen of the Week, What to Know About Using Reclaimed Wood in the Kitchen as well as included in their Bathroom WorkBook article. We are a full service, certified remodeling company that covers all of the Philadelphia suburban area. This business, like most others, developed from a friendship of young entrepreneurs who wanted to make a difference in their clients’ lives, one household at a time. This relationship between partners is much more than a friendship. Edward and Stephen Rudloff are brothers who have renovated and built custom homes together paying close attention to detail. They are carpenters by trade and understand concept and execution. RUDLOFF CUSTOM BUILDERS will provide services for you with the highest level of professionalism, quality, detail, punctuality and craftsmanship, every step of the way along our journey together.
Specializing in residential construction allows us to connect with our clients early on in the design phase to ensure that every detail is captured as you imagined. One stop shopping is essentially what you will receive with RUDLOFF CUSTOM BUILDERS from design of your project to the construction of your dreams, executed by on-site project managers and skilled craftsmen. Our concept, envision our client’s ideas and make them a reality. Our mission; CREATING LIFETIME RELATIONSHIPS BUILT ON TRUST AND INTEGRITY.
Photo Credit: JMB Photoworks

These clients were referred to us by another happy client! They wanted to refresh the main and second levels of their early 2000 home, as well as create a more open feel to their main floor and lose some of the dated highlights like green laminate countertops, oak cabinets, flooring, and railing. A 3-way fireplace dividing the family room and dining nook was removed, and a great room concept created. Existing oak floors were sanded and refinished, the kitchen was redone with new cabinet facing, countertops, and a massive new island with additional cabinetry. A new electric fireplace was installed on the outside family room wall with a wainscoting and brick surround. Additional custom wainscoting was installed in the front entry and stairwell to the upstairs. New flooring and paint throughout, new trim, doors, and railing were also added. All three bathrooms were gutted and re-done with beautiful cabinets, counters, and tile. A custom bench with lockers and cubby storage was also created for the main floor hallway / back entry. What a transformation! A completely new and modern home inside!
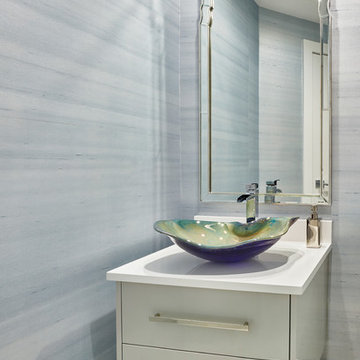
This oceanside contemporary condominium is a sophisticated space that evokes relaxation. Using the bright blue and easy feel of the ocean as both an inspiration and a backdrop, soft rich fabrics in beach tones were used to maintain the peacefulness of the coastal surroundings. With soft hues of blue and simple lush design elements, this living space is a wonderful blend of coastal calmness and contemporary style. Textured wall papers were used to enrich bathrooms with no ocean view to create continuity of the stunning natural setting of the Palm Beach oceanfront.
Robert Brantley Photography

Idées déco pour un grand WC et toilettes classique avec un placard à porte shaker, des portes de placard beiges, WC séparés, un carrelage gris, un carrelage blanc, des carreaux de céramique, un mur beige, un sol en carrelage de porcelaine, un lavabo encastré et un plan de toilette en quartz.
Idées déco de WC et toilettes beiges avec un plan de toilette en quartz
1
