Idées déco de WC et toilettes beiges avec un sol en calcaire
Trier par :
Budget
Trier par:Populaires du jour
1 - 20 sur 49 photos
1 sur 3

Cette photo montre un petit WC et toilettes nature en bois brun avec un placard sans porte, un carrelage blanc, un mur blanc, un sol en calcaire, une vasque, un plan de toilette en bois et un plan de toilette marron.
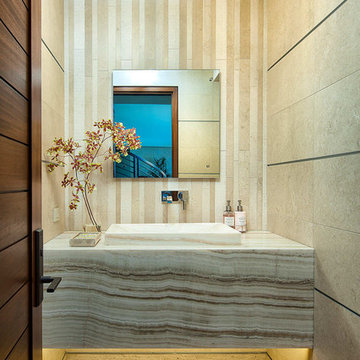
The focal wall of this powder room features a multi-textural pattern of Goya limestone planks with complimenting Goya field tile for the side walls. The floating polished Vanilla Onyx vanity solidifies the design, creating linear movement. The up-lighting showcases the natural characteristics of this beautiful onyx slab. Moca Cream limestone was used to unify the design.
We are please to announce that this powder bath was selected as Bath of the Year by San Diego Home and Garden!
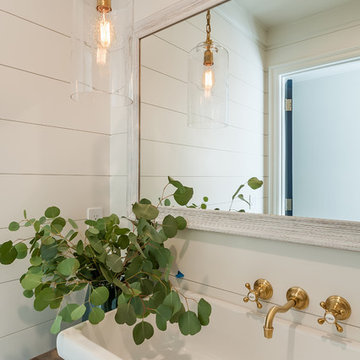
Cette photo montre un WC et toilettes nature en bois brun avec un placard en trompe-l'oeil, un mur blanc, un sol en calcaire, une vasque, un plan de toilette en bois, un sol marron et un plan de toilette marron.
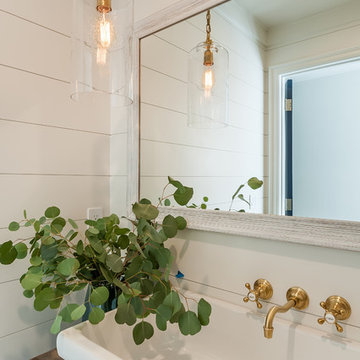
Idées déco pour un petit WC et toilettes bord de mer en bois brun avec un placard en trompe-l'oeil, un carrelage blanc, du carrelage en marbre, un mur blanc, un sol en calcaire, une vasque, un plan de toilette en bois et un plan de toilette marron.
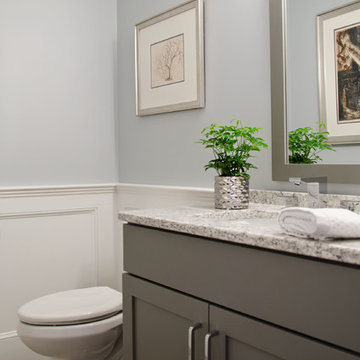
The powder room was transformed and appointed with impeccable details. Panel molding around the perimeter of the room combined with hand pressed 2x2 metal accent pieces highlighting the tile floor bring added character and dimension to this quaint little space.
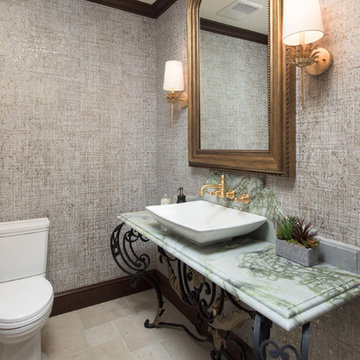
Idée de décoration pour un WC et toilettes avec WC à poser, un mur marron, un sol en calcaire, un plan vasque, un sol beige et un plan de toilette vert.

Chris Giles
Réalisation d'un WC et toilettes marin de taille moyenne avec un plan de toilette en béton, un sol en calcaire, une vasque, un carrelage marron et un mur bleu.
Réalisation d'un WC et toilettes marin de taille moyenne avec un plan de toilette en béton, un sol en calcaire, une vasque, un carrelage marron et un mur bleu.
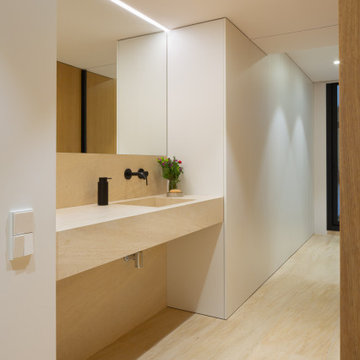
Aménagement d'un WC et toilettes moderne avec des portes de placard marrons, un sol en calcaire, un lavabo intégré, un plan de toilette en calcaire, un sol marron et meuble-lavabo encastré.

This Hollywood Regency / Art Deco powder bathroom has a great graphic appeal which draws you into the space. The stripe pattern below wainscot on wall was created by alternating textures of rough and polished strips of Limestone tiles.
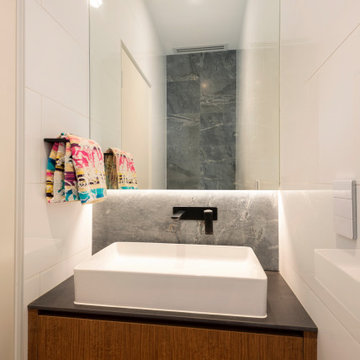
Guest powder room. Stone flagstone finish to floor and wall behind toilet. Wall hung toilet. Black push button flush and wall mounted taps. Backlit floating mirror shaving cabinet. White wall tiles. Stone splashback. Stone wall tile finish behind toilet

Contemporary powder room
Photographer: Nolasco Studios
Cette image montre un WC et toilettes design en bois foncé de taille moyenne avec un placard à porte plane, un carrelage beige, un mur beige, un sol en calcaire, une vasque, un plan de toilette en bois, un sol beige et un plan de toilette marron.
Cette image montre un WC et toilettes design en bois foncé de taille moyenne avec un placard à porte plane, un carrelage beige, un mur beige, un sol en calcaire, une vasque, un plan de toilette en bois, un sol beige et un plan de toilette marron.

Linda Hall
Cette image montre un petit WC et toilettes traditionnel avec un lavabo encastré, un placard avec porte à panneau surélevé, des portes de placard marrons, un plan de toilette en marbre, WC séparés, un carrelage beige, un mur gris et un sol en calcaire.
Cette image montre un petit WC et toilettes traditionnel avec un lavabo encastré, un placard avec porte à panneau surélevé, des portes de placard marrons, un plan de toilette en marbre, WC séparés, un carrelage beige, un mur gris et un sol en calcaire.
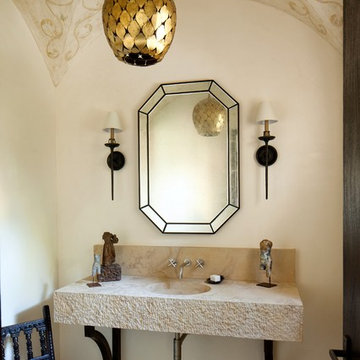
The cantilevered sink was customized with a chiseled apron, and book matched back splash. Arched ceiling is adorned with a custom mural with highlights of gold accenting this powder room. Venetian Mirror, pendant lamp, and wall sconces add to the symmetry.
Neolithic Design is the ultimate source for unique and reclaimed stone sinks. Salvaged from all over the Mediterranean, Neolithic Design has a collection of rare reclaimed stone elements ranging from fireplaces, fountains, grand entryways, pavers, flooring and much more. For more information call (949) 955-0414 or (310) 289-0414
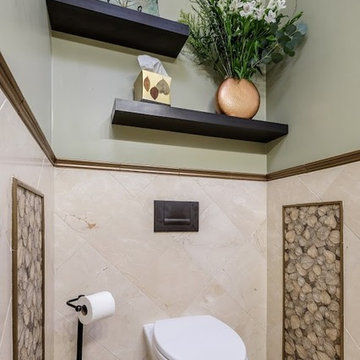
Aménagement d'un WC suspendu contemporain de taille moyenne avec des portes de placard marrons, un carrelage beige, des carreaux de céramique, un mur beige, un sol en calcaire, une vasque et un placard à porte shaker.

Modern Farmhouse Custom Home Design by Purser Architectural. Photography by White Orchid Photography. Granbury, Texas
Cette image montre un WC et toilettes rustique de taille moyenne avec un placard à porte shaker, des portes de placard blanches, un carrelage blanc, un carrelage de pierre, un mur blanc, un sol en calcaire, une vasque, un plan de toilette en granite, un sol blanc et un plan de toilette blanc.
Cette image montre un WC et toilettes rustique de taille moyenne avec un placard à porte shaker, des portes de placard blanches, un carrelage blanc, un carrelage de pierre, un mur blanc, un sol en calcaire, une vasque, un plan de toilette en granite, un sol blanc et un plan de toilette blanc.
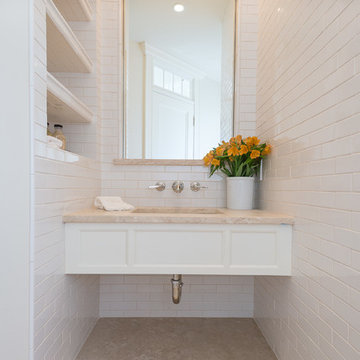
Photographed by Karol Steczkowski
Exemple d'un WC et toilettes bord de mer avec un lavabo encastré, un carrelage blanc et un sol en calcaire.
Exemple d'un WC et toilettes bord de mer avec un lavabo encastré, un carrelage blanc et un sol en calcaire.
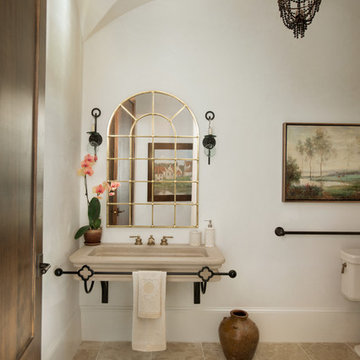
ADA powder room for Design showroom with large stone sink supported by wrought iron towel bar and support, limestone floors, groin vault ceiling and plaster walls
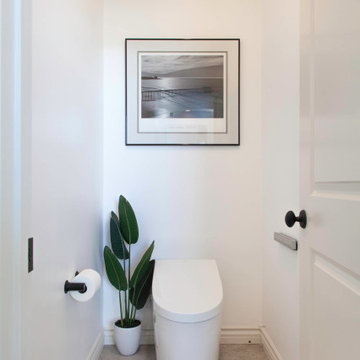
The clients wanted a refresh on their master suite while keeping the majority of the plumbing in the same space. Keeping the shower were it was we simply
removed some minimal walls at their master shower area which created a larger, more dramatic, and very functional master wellness retreat.
The new space features a expansive showering area, as well as two furniture sink vanity, and seated makeup area. A serene color palette and a variety of textures gives this bathroom a spa-like vibe and the dusty blue highlights repeated in glass accent tiles, delicate wallpaper and customized blue tub.
Design and Cabinetry by Bonnie Bagley Catlin
Kitchen Installation by Tomas at Mc Construction
Photos by Gail Owens
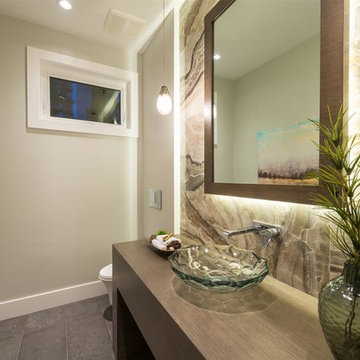
Powder room with kohler sink, onyx tile wall and back lit mirror
Cette photo montre un WC suspendu tendance en bois brun de taille moyenne avec un placard sans porte, un carrelage gris, des dalles de pierre, un mur gris, un sol en calcaire, une vasque et un plan de toilette en bois.
Cette photo montre un WC suspendu tendance en bois brun de taille moyenne avec un placard sans porte, un carrelage gris, des dalles de pierre, un mur gris, un sol en calcaire, une vasque et un plan de toilette en bois.
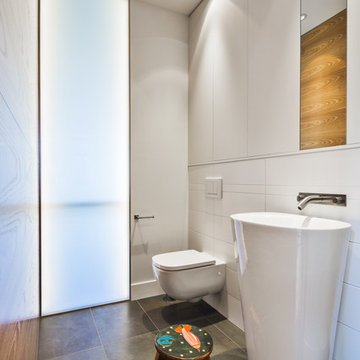
Illuminated glass wall _ designer pedestal sink _ dissimulated cabinets _ suspended bathroom cabinet _ large format tiles for a contemporary look _ cloison de verre lumineux _ lavabo sur pied design _ rangement dissimulé _ cabinet de toilette suspendu _ tuiles de grand format pour in «look» contemporain
photo: Ulysse B. Lemerise Architectes: Dufour Ducharme architectes Design: Paule Bourbonnais de reference design Ébénisterie: Rénovation Design C.B.
Idées déco de WC et toilettes beiges avec un sol en calcaire
1