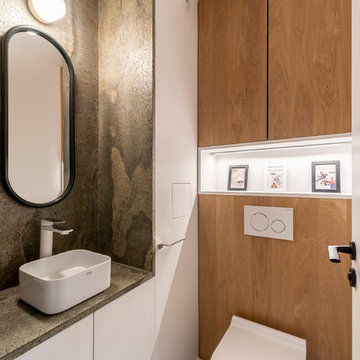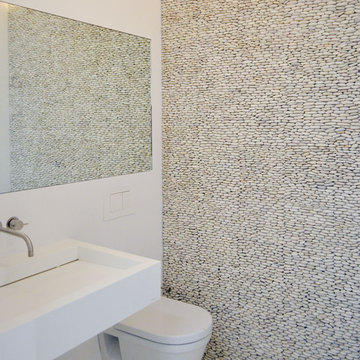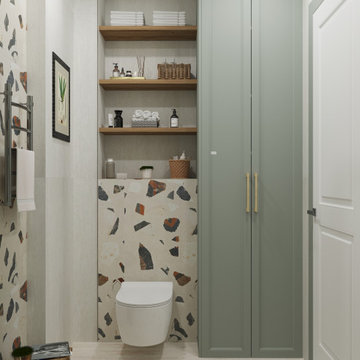Idées déco de WC et toilettes beiges
Trier par:Populaires du jour
121 - 140 sur 17 668 photos
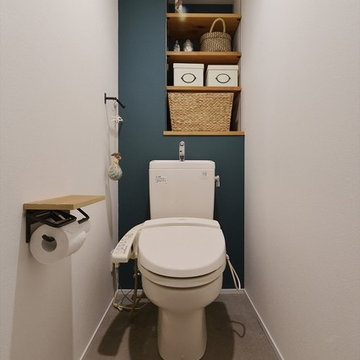
Cette image montre un WC et toilettes avec un placard sans porte, un mur multicolore, sol en béton ciré et un sol gris.

Réalisation d'un WC suspendu design en bois clair avec un placard à porte plane, un mur orange, sol en béton ciré, une vasque, un plan de toilette en bois, un sol gris et un plan de toilette beige.
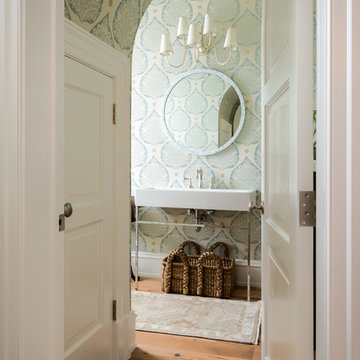
Cette photo montre un WC et toilettes chic avec un mur vert, un sol en bois brun, un lavabo suspendu et un sol marron.

Inspiration pour un petit WC et toilettes traditionnel avec un placard à porte plane, des portes de placard blanches, WC à poser, un mur bleu, un sol en bois brun, une vasque, un plan de toilette en bois, un sol marron et un plan de toilette blanc.
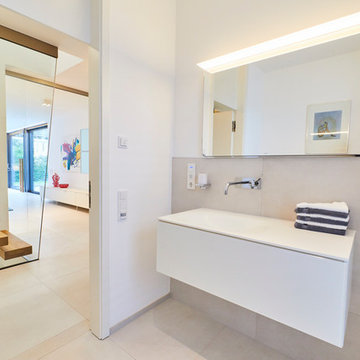
Sitzen, stehen, alles kann, nicht muss.
Cette photo montre un WC suspendu tendance avec un placard à porte vitrée, des portes de placard blanches, un carrelage blanc, des carreaux de céramique, un mur blanc, un sol en carrelage de céramique, un lavabo suspendu, un sol blanc et un plan de toilette blanc.
Cette photo montre un WC suspendu tendance avec un placard à porte vitrée, des portes de placard blanches, un carrelage blanc, des carreaux de céramique, un mur blanc, un sol en carrelage de céramique, un lavabo suspendu, un sol blanc et un plan de toilette blanc.

This 5 bedrooms, 3.4 baths, 3,359 sq. ft. Contemporary home with stunning floor-to-ceiling glass throughout, wows with abundant natural light. The open concept is built for entertaining, and the counter-to-ceiling kitchen backsplashes provide a multi-textured visual effect that works playfully with the monolithic linear fireplace. The spa-like master bath also intrigues with a 3-dimensional tile and free standing tub. Photos by Etherdox Photography.
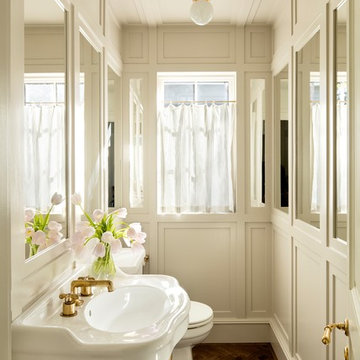
Cette photo montre un WC et toilettes chic de taille moyenne avec un mur blanc, parquet foncé, un plan vasque et un sol marron.
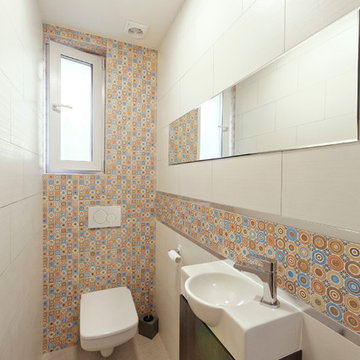
Les toilettes ont été calculées au cm près afin de laisser un maximum d'espace pour la chambre adjacente. Mise en valeur de sa profondeur par une jolie mosaïque murale Estilker et faïence unie claire Colorker ; effet accentué par un miroir vertical Ikea... disposé à l'horizontal !
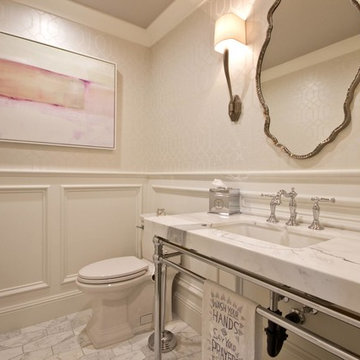
Exemple d'un WC et toilettes chic de taille moyenne avec WC séparés, un mur beige, un sol en marbre, un lavabo encastré, un plan de toilette en marbre et un sol gris.

Joe Burull
Cette image montre un petit WC et toilettes traditionnel avec des portes de placard bleues, WC séparés, un carrelage blanc, un mur multicolore, un lavabo posé, un plan de toilette en surface solide, un placard à porte affleurante et un plan de toilette blanc.
Cette image montre un petit WC et toilettes traditionnel avec des portes de placard bleues, WC séparés, un carrelage blanc, un mur multicolore, un lavabo posé, un plan de toilette en surface solide, un placard à porte affleurante et un plan de toilette blanc.
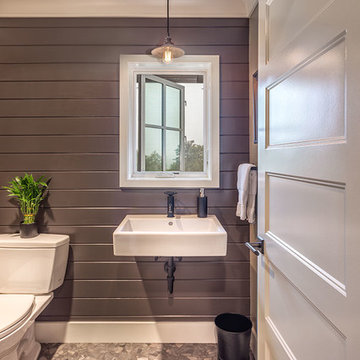
Rebecca Lehde, Inspiro 8 Studios
Cette image montre un petit WC et toilettes traditionnel avec WC séparés, un mur gris et un lavabo suspendu.
Cette image montre un petit WC et toilettes traditionnel avec WC séparés, un mur gris et un lavabo suspendu.

Sandler Photo
Idée de décoration pour un WC et toilettes méditerranéen de taille moyenne avec un lavabo encastré, un placard avec porte à panneau surélevé, des portes de placard blanches, un carrelage blanc, mosaïque, un mur multicolore, un plan de toilette en surface solide, WC séparés et un sol en marbre.
Idée de décoration pour un WC et toilettes méditerranéen de taille moyenne avec un lavabo encastré, un placard avec porte à panneau surélevé, des portes de placard blanches, un carrelage blanc, mosaïque, un mur multicolore, un plan de toilette en surface solide, WC séparés et un sol en marbre.
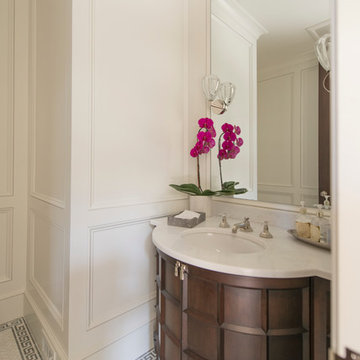
Photograph © Michael Wilkinson Photography
Réalisation d'un petit WC et toilettes tradition en bois foncé avec un lavabo encastré, un plan de toilette en marbre, un carrelage blanc, un mur blanc, un sol en marbre et un placard avec porte à panneau encastré.
Réalisation d'un petit WC et toilettes tradition en bois foncé avec un lavabo encastré, un plan de toilette en marbre, un carrelage blanc, un mur blanc, un sol en marbre et un placard avec porte à panneau encastré.
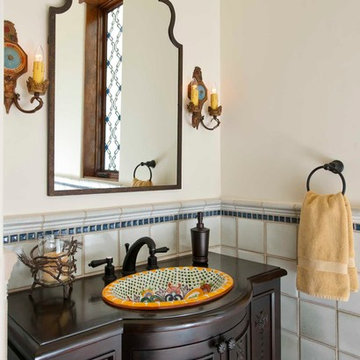
Dan Piassick, PiassickPhoto
Réalisation d'un WC et toilettes méditerranéen en bois foncé avec un lavabo posé, un placard en trompe-l'oeil, un mur blanc et un carrelage bleu.
Réalisation d'un WC et toilettes méditerranéen en bois foncé avec un lavabo posé, un placard en trompe-l'oeil, un mur blanc et un carrelage bleu.
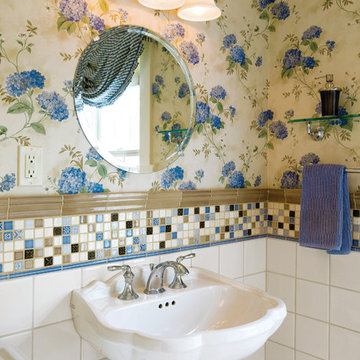
Photos by Scott Pease
Aménagement d'un WC et toilettes classique avec un lavabo de ferme, un carrelage multicolore et mosaïque.
Aménagement d'un WC et toilettes classique avec un lavabo de ferme, un carrelage multicolore et mosaïque.

This Hollywood Regency / Art Deco powder bathroom has a great graphic appeal which draws you into the space. The stripe pattern below wainscot on wall was created by alternating textures of rough and polished strips of Limestone tiles.
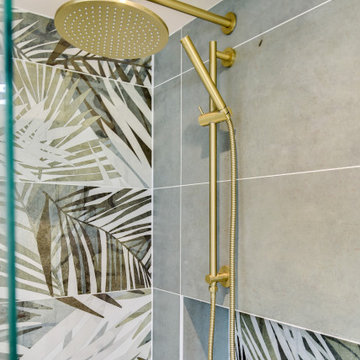
Rainforest Bathroom in Horsham, West Sussex
Explore this rainforest-inspired bathroom, utilising leafy tiles, brushed gold brassware and great storage options.
The Brief
This Horsham-based couple required an update of their en-suite bathroom and sought to create an indulgent space with a difference, whilst also encompassing their interest in art and design.
Creating a great theme was key to this project, but storage requirements were also an important consideration. Space to store bathroom essentials was key, as well as areas to display decorative items.
Design Elements
A leafy rainforest tile is one of the key design elements of this projects.
It has been used as an accent within storage niches and for the main shower wall, and contributes towards the arty design this client favoured from initial conversations about the project. On the opposing shower wall, a mint tile has been used, with a neutral tile used on the remaining two walls.
Including plentiful storage was key to ensure everything had its place in this en-suite. A sizeable furniture unit and matching mirrored cabinet from supplier Pelipal incorporate plenty of storage, in a complimenting wood finish.
Special Inclusions
To compliment the green and leafy theme, a selection of brushed gold brassware has been utilised within the shower, basin area, flush plate and towel rail. Including the brushed gold elements enhanced the design and further added to the unique theme favoured by the client.
Storage niches have been used within the shower and above sanitaryware, as a place to store decorative items and everyday showering essentials.
The shower itself is made of a Crosswater enclosure and tray, equipped with a waterfall style shower and matching shower control.
Project Highlight
The highlight of this project is the sizeable furniture unit and matching mirrored cabinet from German supplier Pelipal, chosen in the san remo oak finish.
This furniture adds all-important storage space for the client and also perfectly matches the leafy theme of this bathroom project.
The End Result
This project highlights the amazing results that can be achieved when choosing something a little bit different. Designer Martin has created a fantastic theme for this client, with elements that work in perfect harmony, and achieve the initial brief of the client.
If you’re looking to create a unique style in your next bathroom, en-suite or cloakroom project, discover how our expert design team can transform your space with a free design appointment.
Arrange a free bathroom design appointment in showroom or online.
Idées déco de WC et toilettes beiges
7
