Idées déco de WC et toilettes beiges
Trier par :
Budget
Trier par:Populaires du jour
1 - 20 sur 275 photos
1 sur 3

Bold wallpaper taken from a 1918 watercolour adds colour & charm. Panelling brings depth & warmth. Vintage and contemporary are brought together in a beautifully effortless way
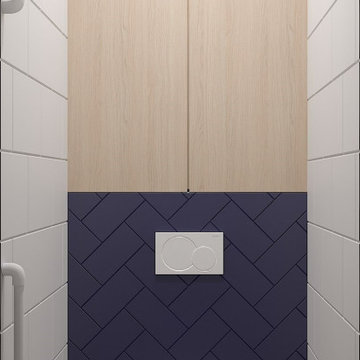
Светлый санузел с синим кабанчиком
Réalisation d'un petit WC et toilettes design.
Réalisation d'un petit WC et toilettes design.
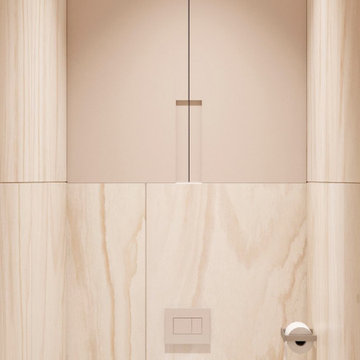
Compact restroom made in style with bathroom, beige ceramic slabs.
Exemple d'un petit WC et toilettes tendance.
Exemple d'un petit WC et toilettes tendance.

Exemple d'un petit WC et toilettes nature avec un placard avec porte à panneau surélevé, des portes de placard blanches, WC à poser, un mur beige, un sol en carrelage de céramique, un plan vasque, un plan de toilette en marbre, un sol beige, un plan de toilette beige et meuble-lavabo encastré.

Space Crafting
Exemple d'un petit WC et toilettes chic avec un placard avec porte à panneau encastré, des portes de placard marrons, WC à poser, un mur beige, parquet foncé, une vasque, un plan de toilette en quartz modifié, un sol marron et un plan de toilette beige.
Exemple d'un petit WC et toilettes chic avec un placard avec porte à panneau encastré, des portes de placard marrons, WC à poser, un mur beige, parquet foncé, une vasque, un plan de toilette en quartz modifié, un sol marron et un plan de toilette beige.
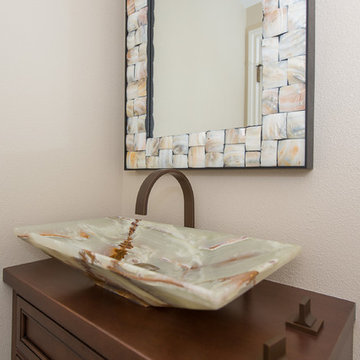
Exemple d'un petit WC et toilettes chic avec une vasque, un plan de toilette en bois, WC séparés et un mur beige.

Cette image montre un petit WC suspendu rustique avec un placard à porte affleurante, des portes de placard beiges, un carrelage beige, mosaïque, un mur beige, carreaux de ciment au sol, un lavabo suspendu, un sol multicolore et meuble-lavabo encastré.
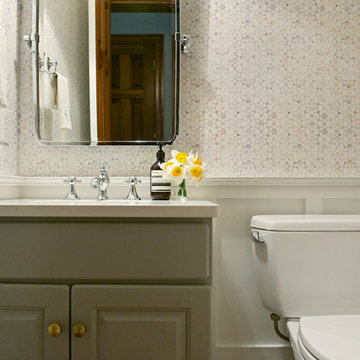
Though undecided about selling or staying in this house, these homeowners had no doubts about one thing: the outdated forest green powder room had to go, whether for them to enjoy, or for some future owner. Just swapping out the green toilet was a good start, but they were prepared to go all the way with wainscoting, wallpaper, fixtures and vanity top. The only things that remain from before are the wood floor and the vanity base - but the latter got a fresh coat of paint and fun new knobs. Now the little space is fresh and bright - a great little welcome for guests.
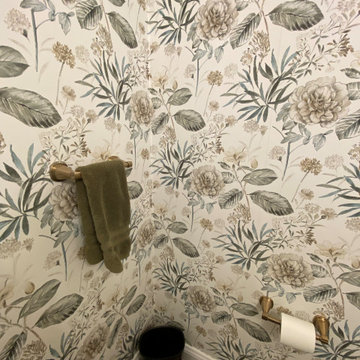
Idées déco pour un petit WC et toilettes classique avec un placard à porte shaker, des portes de placard noires, WC séparés, un mur multicolore, un sol en carrelage de céramique, un lavabo encastré, un plan de toilette en quartz modifié, un sol marron, un plan de toilette beige, meuble-lavabo sur pied et du papier peint.
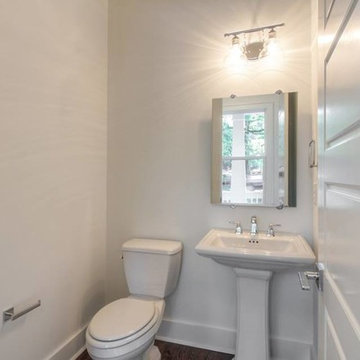
Craftsman Residential
Idée de décoration pour un petit WC et toilettes tradition avec WC séparés, un mur blanc, parquet foncé et un lavabo de ferme.
Idée de décoration pour un petit WC et toilettes tradition avec WC séparés, un mur blanc, parquet foncé et un lavabo de ferme.
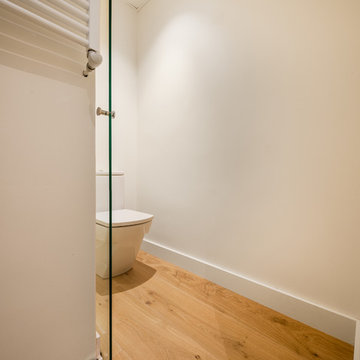
Luzestudio Fotografía
Cette image montre un petit WC et toilettes design avec WC séparés, un mur blanc et un sol en bois brun.
Cette image montre un petit WC et toilettes design avec WC séparés, un mur blanc et un sol en bois brun.
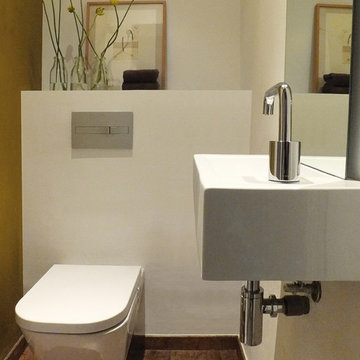
Ramon Roman
Idées déco pour un petit WC suspendu contemporain avec un mur blanc, un sol en bois brun et un lavabo suspendu.
Idées déco pour un petit WC suspendu contemporain avec un mur blanc, un sol en bois brun et un lavabo suspendu.
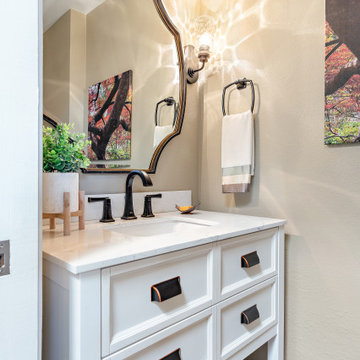
Idée de décoration pour un petit WC et toilettes tradition avec un placard avec porte à panneau encastré, des portes de placard blanches, WC à poser, un carrelage beige, un mur beige, un sol en bois brun, un lavabo encastré, un plan de toilette en quartz modifié, un sol marron, un plan de toilette blanc et meuble-lavabo sur pied.
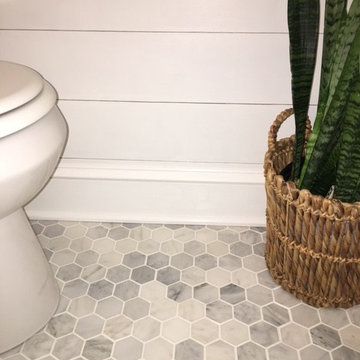
Vintage 1930's colonial gets a new shiplap powder room. After being completely gutted, a new Hampton Carrara tile floor was installed in a 2" hex pattern. Shiplap walls, new chair rail moulding, baseboard mouldings and a special little storage shelf were then installed. Original details were also preserved such as the beveled glass medicine cabinet and the tiny old sink was reglazed and reinstalled with new chrome spigot faucets and drainpipes. Walls are Gray Owl by Benjamin Moore.
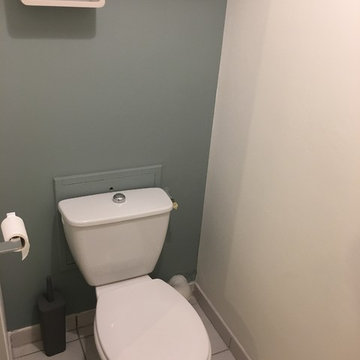
Nathalie Bourgoint
Après : des toilettes unifiées.
Idée de décoration pour un petit WC et toilettes nordique avec un sol blanc, un mur bleu et carreaux de ciment au sol.
Idée de décoration pour un petit WC et toilettes nordique avec un sol blanc, un mur bleu et carreaux de ciment au sol.
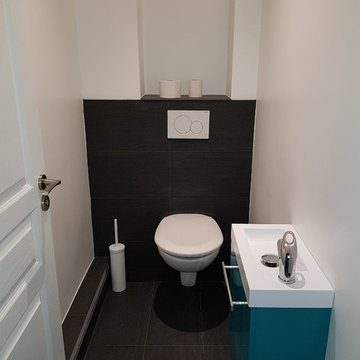
Anastasia trevogin
Cette photo montre un petit WC suspendu tendance avec un placard à porte plane, des portes de placard turquoises, un carrelage noir, des carreaux de céramique, un mur blanc, un sol en carrelage de céramique, un lavabo suspendu, un plan de toilette en carrelage et un sol noir.
Cette photo montre un petit WC suspendu tendance avec un placard à porte plane, des portes de placard turquoises, un carrelage noir, des carreaux de céramique, un mur blanc, un sol en carrelage de céramique, un lavabo suspendu, un plan de toilette en carrelage et un sol noir.
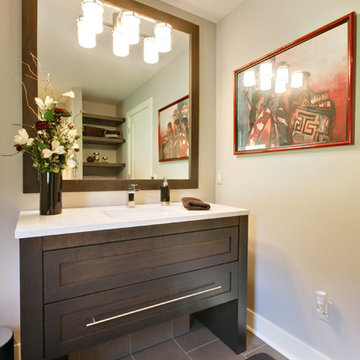
This is the guest bathroom in lower level. Again featuring Dura Supreme vanity inHomestead door panel in Cherry Peppercorn finish with a Cambria Quartz top in Ella with Virginia Tile in Foussana, grey-honed with pewter grout.
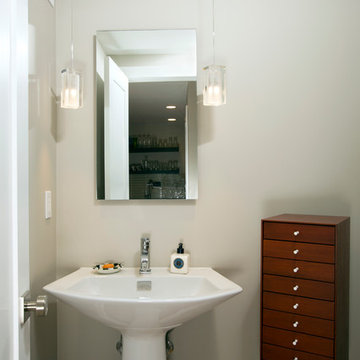
A beautiful condo gets a makeover.
Cette photo montre un petit WC et toilettes moderne avec WC séparés, un mur gris et un lavabo de ferme.
Cette photo montre un petit WC et toilettes moderne avec WC séparés, un mur gris et un lavabo de ferme.
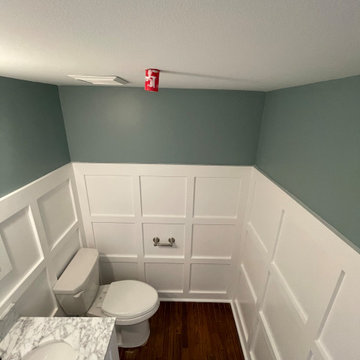
Little tune-up for this powder room, with custom wall paneling, new vanity and mirros
Réalisation d'un petit WC et toilettes craftsman avec un placard à porte plane, des portes de placard blanches, WC séparés, un mur vert, parquet foncé, un lavabo intégré, un plan de toilette en quartz modifié, un plan de toilette multicolore, meuble-lavabo sur pied et du lambris.
Réalisation d'un petit WC et toilettes craftsman avec un placard à porte plane, des portes de placard blanches, WC séparés, un mur vert, parquet foncé, un lavabo intégré, un plan de toilette en quartz modifié, un plan de toilette multicolore, meuble-lavabo sur pied et du lambris.

I designed this tiny powder room to fit in nicely on the 3rd floor of our Victorian row house, my office by day and our family room by night - complete with deck, sectional, TV, vintage fridge and wet bar. We sloped the ceiling of the powder room to allow for an internal skylight for natural light and to tuck the structure in nicely with the sloped ceiling of the roof. The bright Spanish tile pops agains the white walls and penny tile and works well with the black and white colour scheme. The backlit mirror and spot light provide ample light for this tiny but mighty space.
Idées déco de WC et toilettes beiges
1