Idées déco de WC et toilettes blancs avec un plafond à caissons
Trier par :
Budget
Trier par:Populaires du jour
1 - 17 sur 17 photos
1 sur 3

Idées déco pour un WC et toilettes classique avec des portes de placard blanches, un carrelage noir et blanc, un mur noir, un sol en carrelage de porcelaine, un plan de toilette en quartz modifié, un sol noir, un plan de toilette blanc, meuble-lavabo sur pied, un plafond à caissons et du papier peint.

Robin Bailey
Cette photo montre un petit WC et toilettes moderne avec un placard à porte plane, des portes de placard marrons, WC à poser, un mur blanc, un sol en carrelage de céramique, un lavabo encastré, un plan de toilette en marbre, un sol beige, un plan de toilette blanc, meuble-lavabo suspendu et un plafond à caissons.
Cette photo montre un petit WC et toilettes moderne avec un placard à porte plane, des portes de placard marrons, WC à poser, un mur blanc, un sol en carrelage de céramique, un lavabo encastré, un plan de toilette en marbre, un sol beige, un plan de toilette blanc, meuble-lavabo suspendu et un plafond à caissons.
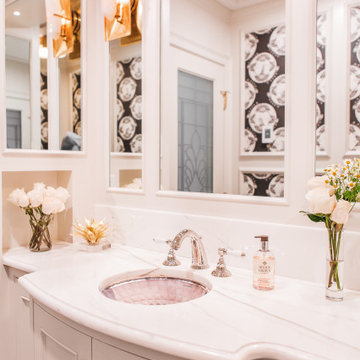
Idées déco pour un grand WC et toilettes classique avec un placard à porte affleurante, des portes de placard blanches, WC à poser, un mur blanc, un sol en marbre, un lavabo encastré, un plan de toilette en marbre, un sol noir, un plan de toilette blanc, meuble-lavabo encastré, un plafond à caissons et du papier peint.
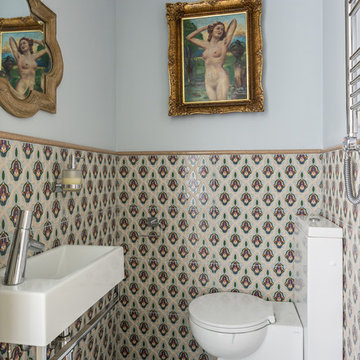
Санузел крошка
Inspiration pour un petit WC et toilettes traditionnel avec un carrelage multicolore, un lavabo suspendu, un sol gris, WC à poser, des carreaux de céramique, un mur multicolore, un sol en carrelage de porcelaine, un placard sans porte, des portes de placard blanches, un plan de toilette en granite, un plan de toilette blanc, meuble-lavabo suspendu et un plafond à caissons.
Inspiration pour un petit WC et toilettes traditionnel avec un carrelage multicolore, un lavabo suspendu, un sol gris, WC à poser, des carreaux de céramique, un mur multicolore, un sol en carrelage de porcelaine, un placard sans porte, des portes de placard blanches, un plan de toilette en granite, un plan de toilette blanc, meuble-lavabo suspendu et un plafond à caissons.
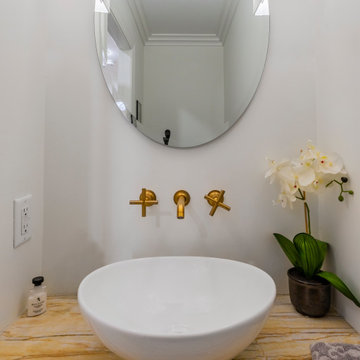
Powder Room with vessel sink and wall mounted faucet
Exemple d'un WC et toilettes chic avec un mur blanc, une vasque et un plafond à caissons.
Exemple d'un WC et toilettes chic avec un mur blanc, une vasque et un plafond à caissons.
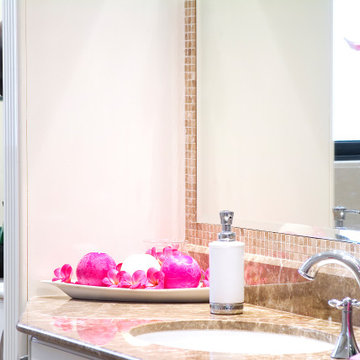
Idées déco pour un WC et toilettes de taille moyenne avec un placard en trompe-l'oeil, des portes de placard grises, WC à poser, un carrelage beige, du carrelage en marbre, un mur beige, un sol en marbre, un lavabo encastré, un plan de toilette en marbre, un sol marron, un plan de toilette beige, meuble-lavabo encastré et un plafond à caissons.
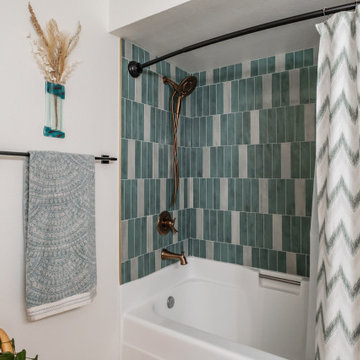
Transform your bathroom into a luxurious and relaxing oasis with a custom alcove bathtub and tile shower surround. Designed to fit seamlessly into your bathroom space, the bathtub features a sleek and modern design that will complement any decor. The custom tile shower surround adds a touch of elegance and sophistication to the space, while providing a practical and functional solution for your shower needs. Choose from a wide range of tile options to create a unique and personalized look that reflects your personal style. With its cozy and intimate design, this alcove bathtub with custom tile shower surround is the perfect place to unwind after a long day and indulge in some much-needed relaxation.
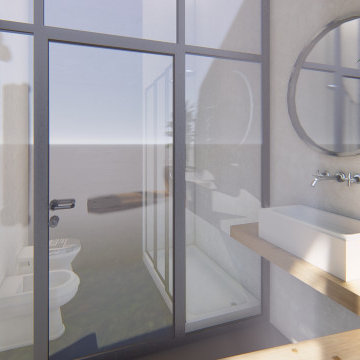
Il restauro di un appartamento in centro storico a Parma, con uno stile che combina il contemporaneo con il classico parigino.
Cette image montre un WC et toilettes bohème en bois clair avec un placard sans porte, WC séparés, des plaques de verre, un mur blanc, parquet foncé, une vasque, un plan de toilette en bois, un sol marron, un plan de toilette marron, meuble-lavabo suspendu et un plafond à caissons.
Cette image montre un WC et toilettes bohème en bois clair avec un placard sans porte, WC séparés, des plaques de verre, un mur blanc, parquet foncé, une vasque, un plan de toilette en bois, un sol marron, un plan de toilette marron, meuble-lavabo suspendu et un plafond à caissons.
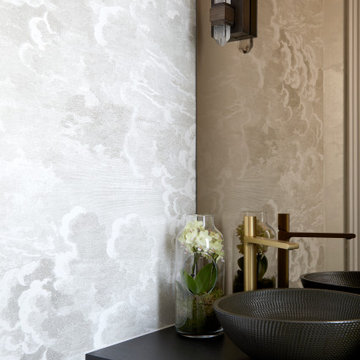
This image captures the charming corner of the chic guest cloakroom, featuring exquisite design elements that elevate the space to a new level of luxury. The brushed brass tap stands as a striking centerpiece, adding a touch of opulence and sophistication to the room.
The bronze mirror splashback reflects light and creates a sense of depth, while also serving as a stunning visual focal point. Its rich, warm tones complement the surrounding decor, adding a sense of warmth and elegance to the space.
The luxury wallpaper adorned with a cloud motif adds a whimsical touch to the room, infusing it with personality and charm. The soft, muted colors of the wallpaper create a tranquil atmosphere, inviting guests to relax and unwind in style.
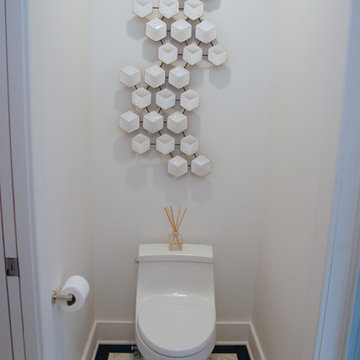
Robin Bailey
Cette image montre un petit WC et toilettes minimaliste avec WC à poser, un carrelage beige, un mur blanc, un sol en carrelage de céramique, un plafond à caissons, un placard à porte plane, des portes de placard marrons, un lavabo encastré, un plan de toilette en marbre, un sol beige, un plan de toilette blanc et meuble-lavabo suspendu.
Cette image montre un petit WC et toilettes minimaliste avec WC à poser, un carrelage beige, un mur blanc, un sol en carrelage de céramique, un plafond à caissons, un placard à porte plane, des portes de placard marrons, un lavabo encastré, un plan de toilette en marbre, un sol beige, un plan de toilette blanc et meuble-lavabo suspendu.

Cette image montre un grand WC et toilettes traditionnel avec un placard à porte affleurante, des portes de placard blanches, WC à poser, un mur blanc, un sol en marbre, un lavabo encastré, un plan de toilette en marbre, un sol noir, un plan de toilette blanc, meuble-lavabo encastré, un plafond à caissons et du papier peint.
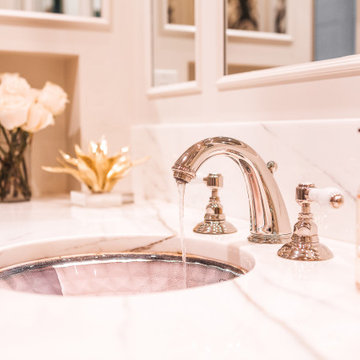
Exemple d'un grand WC et toilettes chic avec un placard à porte affleurante, des portes de placard blanches, WC à poser, un mur blanc, un sol en marbre, un lavabo encastré, un plan de toilette en marbre, un sol noir, un plan de toilette blanc, meuble-lavabo encastré, un plafond à caissons et du papier peint.
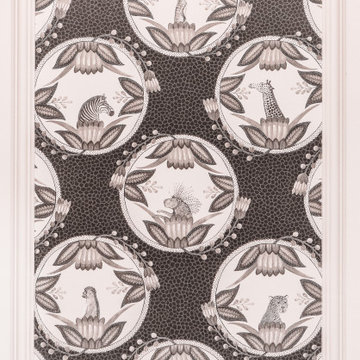
Aménagement d'un grand WC et toilettes classique avec un placard à porte affleurante, des portes de placard blanches, WC à poser, un mur blanc, un sol en marbre, un lavabo encastré, un plan de toilette en marbre, un sol noir, un plan de toilette blanc, meuble-lavabo encastré, un plafond à caissons et du papier peint.
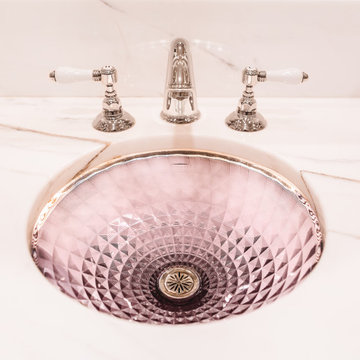
Aménagement d'un grand WC et toilettes classique avec un placard à porte affleurante, des portes de placard blanches, WC à poser, un mur blanc, un sol en marbre, un lavabo encastré, un plan de toilette en marbre, un sol noir, un plan de toilette blanc, meuble-lavabo encastré, un plafond à caissons et du papier peint.
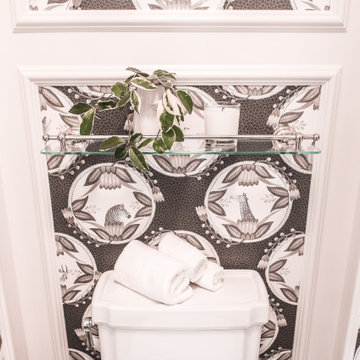
Aménagement d'un grand WC et toilettes classique avec un placard à porte affleurante, des portes de placard blanches, WC à poser, un mur blanc, un sol en marbre, un lavabo encastré, un plan de toilette en marbre, un sol noir, un plan de toilette blanc, meuble-lavabo encastré, un plafond à caissons et du papier peint.
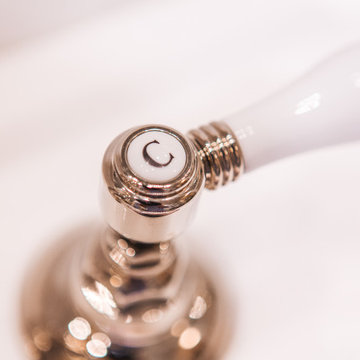
Cette photo montre un grand WC et toilettes chic avec un placard à porte affleurante, des portes de placard blanches, WC à poser, un mur blanc, un sol en marbre, un lavabo encastré, un plan de toilette en marbre, un sol noir, un plan de toilette blanc, meuble-lavabo encastré, un plafond à caissons et du papier peint.
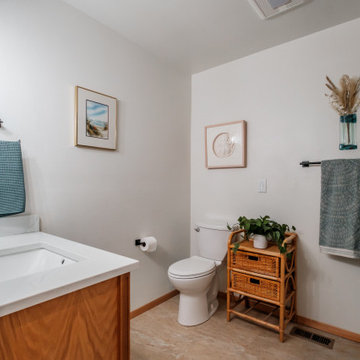
Are you ready to transform your bathroom into a beautiful and functional space? A bathroom remodel can breathe new life into your home and provide you with a luxurious and relaxing oasis. With a custom alcove bathtub and tile shower surround, you can create a space that is both stylish and practical. The sleek and modern design of the bathtub will complement any decor, while the tile shower surround adds a touch of elegance and sophistication. Choose from a wide range of tile options to create a unique and personalized look that reflects your personal style. With its cozy and intimate design, this remodel is the perfect place to unwind after a long day and indulge in some much-needed relaxation.
Idées déco de WC et toilettes blancs avec un plafond à caissons
1