Idées déco de WC et toilettes blancs avec un plan de toilette en granite
Trier par :
Budget
Trier par:Populaires du jour
1 - 20 sur 308 photos
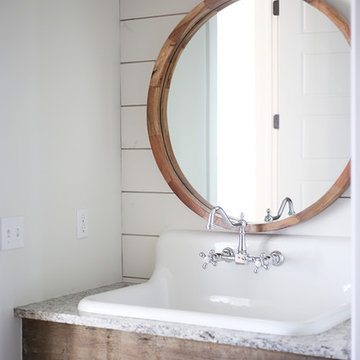
Sarah Baker Photos
Réalisation d'un WC et toilettes champêtre de taille moyenne avec un mur blanc, un lavabo suspendu, un plan de toilette en granite et un plan de toilette gris.
Réalisation d'un WC et toilettes champêtre de taille moyenne avec un mur blanc, un lavabo suspendu, un plan de toilette en granite et un plan de toilette gris.

William Quarles
Idées déco pour un petit WC et toilettes contemporain avec un placard à porte shaker, des portes de placard grises, WC séparés, un mur gris, un sol en bois brun, un lavabo encastré et un plan de toilette en granite.
Idées déco pour un petit WC et toilettes contemporain avec un placard à porte shaker, des portes de placard grises, WC séparés, un mur gris, un sol en bois brun, un lavabo encastré et un plan de toilette en granite.

Réalisation d'un petit WC et toilettes design en bois foncé avec WC à poser, un carrelage gris, un mur blanc, une vasque, un plan de toilette en granite, un sol blanc, un plan de toilette noir et meuble-lavabo suspendu.
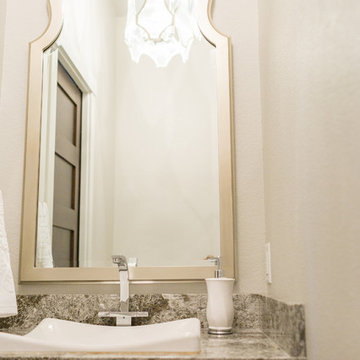
Cabinetry, Countertop, Plumbing Fixtures and Mirror purchased and installed by Bridget's Room.
Inspiration pour un WC et toilettes traditionnel avec un placard avec porte à panneau surélevé, des portes de placard beiges, un mur blanc et un plan de toilette en granite.
Inspiration pour un WC et toilettes traditionnel avec un placard avec porte à panneau surélevé, des portes de placard beiges, un mur blanc et un plan de toilette en granite.

This cottage remodel on Lake Charlevoix was such a fun project to work on. We really strived to bring in the coastal elements around the home to give this cottage it's asthetics. You will see a lot of whites, light blues, and some grey/greige accents as well.

The design challenge was to enhance the square footage, flow and livability in this 1,442 sf 1930’s Tudor style brick house for a growing family of four. A two story 1,000 sf addition was the solution proposed by the design team at Advance Design Studio, Ltd. The new addition provided enough space to add a new kitchen and eating area with a butler pantry, a food pantry, a powder room and a mud room on the lower level, and a new master suite on the upper level.
The family envisioned a bright and airy white classically styled kitchen accented with espresso in keeping with the 1930’s style architecture of the home. Subway tile and timely glass accents add to the classic charm of the crisp white craftsman style cabinetry and sparkling chrome accents. Clean lines in the white farmhouse sink and the handsome bridge faucet in polished nickel make a vintage statement. River white granite on the generous new island makes for a fantastic gathering place for family and friends and gives ample casual seating. Dark stained oak floors extend to the new butler’s pantry and powder room, and throughout the first floor making a cohesive statement throughout. Classic arched doorways were added to showcase the home’s period details.
On the upper level, the newly expanded garage space nestles below an expansive new master suite complete with a spectacular bath retreat and closet space and an impressively vaulted ceiling. The soothing master getaway is bathed in soft gray tones with painted cabinets and amazing “fantasy” granite that reminds one of beach vacations. The floor mimics a wood feel underfoot with a gray textured porcelain tile and the spacious glass shower boasts delicate glass accents and a basket weave tile floor. Sparkling fixtures rest like fine jewelry completing the space.
The vaulted ceiling throughout the master suite lends to the spacious feel as does the archway leading to the expansive master closet. An elegant bank of 6 windows floats above the bed, bathing the space in light.
Photo Credits- Joe Nowak
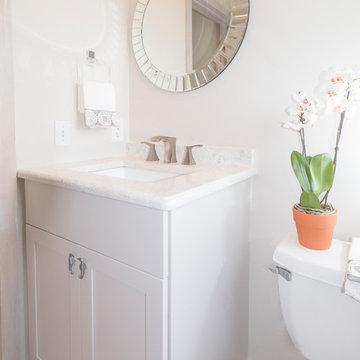
Photography by Dianne Ahto, Graphicus 14
Design by Cindy Kelly Kitchen Design
Aménagement d'un petit WC et toilettes classique avec un placard à porte plane, des portes de placard blanches, un mur beige, un sol en carrelage de céramique, un lavabo intégré, un plan de toilette en granite et un sol beige.
Aménagement d'un petit WC et toilettes classique avec un placard à porte plane, des portes de placard blanches, un mur beige, un sol en carrelage de céramique, un lavabo intégré, un plan de toilette en granite et un sol beige.
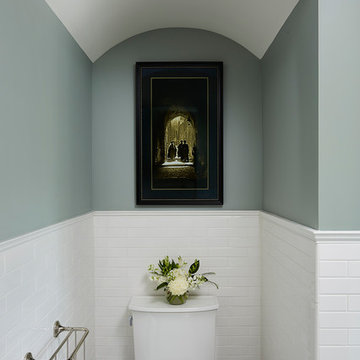
Idée de décoration pour un WC et toilettes tradition de taille moyenne avec un placard avec porte à panneau encastré, des portes de placard blanches, un mur bleu, un sol en carrelage de céramique, un lavabo encastré, un plan de toilette en granite et un sol gris.
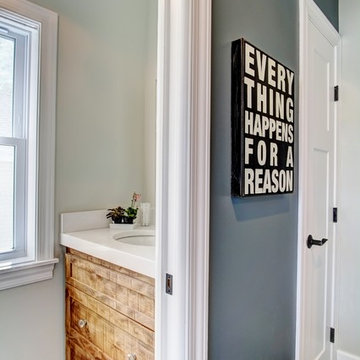
The rear entry of this home features a spacious mudroom with adjoining powder room. The powder room has beautiful wood cabinets with crystal knobs below the white undermount sink.
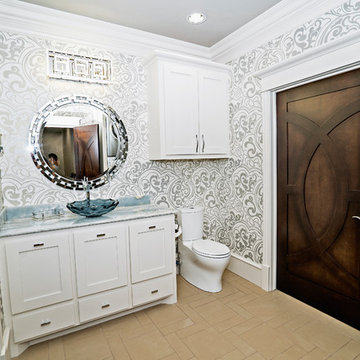
Cette photo montre un très grand WC et toilettes méditerranéen avec un placard à porte shaker, des portes de placard blanches, WC à poser, un mur multicolore, un sol en carrelage de porcelaine, une vasque, un plan de toilette en granite, un sol marron, un plan de toilette bleu et meuble-lavabo encastré.

This remodeled Escondido powder room features colonial gold granite counter tops with a Moen Eva faucet. It features Starmark maple wood cabinets and Richleau doors with a butter cream bronze glaze. Photo by Scott Basile.
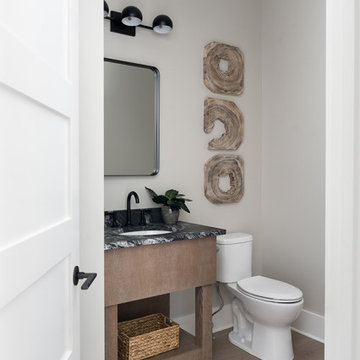
Our studio designed this luxury home by incorporating the house's sprawling golf course views. This resort-like home features three stunning bedrooms, a luxurious master bath with a freestanding tub, a spacious kitchen, a stylish formal living room, a cozy family living room, and an elegant home bar.
We chose a neutral palette throughout the home to amplify the bright, airy appeal of the home. The bedrooms are all about elegance and comfort, with soft furnishings and beautiful accessories. We added a grey accent wall with geometric details in the bar area to create a sleek, stylish look. The attractive backsplash creates an interesting focal point in the kitchen area and beautifully complements the gorgeous countertops. Stunning lighting, striking artwork, and classy decor make this lovely home look sophisticated, cozy, and luxurious.
---
Project completed by Wendy Langston's Everything Home interior design firm, which serves Carmel, Zionsville, Fishers, Westfield, Noblesville, and Indianapolis.
For more about Everything Home, see here: https://everythinghomedesigns.com/
To learn more about this project, see here:
https://everythinghomedesigns.com/portfolio/modern-resort-living/
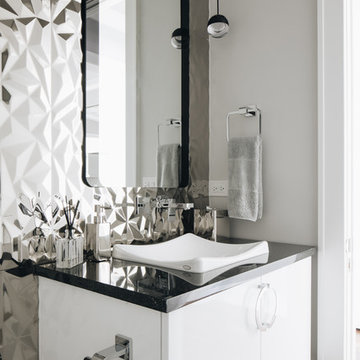
Photo by Stoffer Photgraphy
Réalisation d'un petit WC suspendu minimaliste avec un placard à porte plane, des portes de placard blanches, un carrelage gris, carrelage en métal, un mur gris, un sol en marbre, une vasque, un plan de toilette en granite, un sol noir et un plan de toilette blanc.
Réalisation d'un petit WC suspendu minimaliste avec un placard à porte plane, des portes de placard blanches, un carrelage gris, carrelage en métal, un mur gris, un sol en marbre, une vasque, un plan de toilette en granite, un sol noir et un plan de toilette blanc.
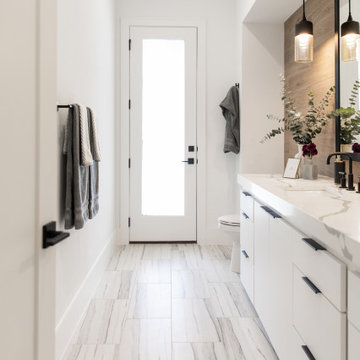
Powder room overview.
Idée de décoration pour un WC et toilettes minimaliste de taille moyenne avec des portes de placard blanches, WC séparés, un carrelage marron, des carreaux de porcelaine, un mur marron, un sol en carrelage de céramique, un lavabo posé, un plan de toilette en granite, un sol marron et un plan de toilette blanc.
Idée de décoration pour un WC et toilettes minimaliste de taille moyenne avec des portes de placard blanches, WC séparés, un carrelage marron, des carreaux de porcelaine, un mur marron, un sol en carrelage de céramique, un lavabo posé, un plan de toilette en granite, un sol marron et un plan de toilette blanc.
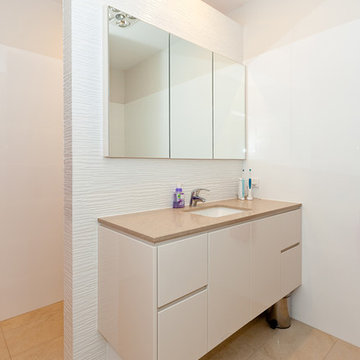
Réalisation d'un WC et toilettes design de taille moyenne avec un placard avec porte à panneau surélevé, des portes de placard blanches, un carrelage blanc, des carreaux de porcelaine, un mur blanc, un sol en marbre, un lavabo posé, un plan de toilette en granite et un sol beige.
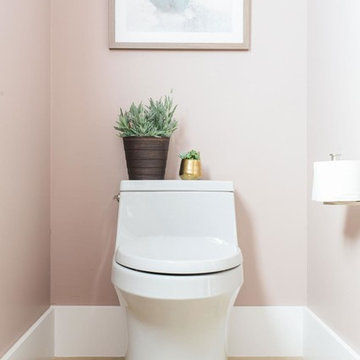
Monarch Plank - Lago Euro Oak Devero
Aménagement d'un WC et toilettes contemporain de taille moyenne avec un placard à porte plane, des portes de placard grises, WC à poser, un mur rose, parquet clair, un lavabo encastré, un plan de toilette en granite et un sol beige.
Aménagement d'un WC et toilettes contemporain de taille moyenne avec un placard à porte plane, des portes de placard grises, WC à poser, un mur rose, parquet clair, un lavabo encastré, un plan de toilette en granite et un sol beige.
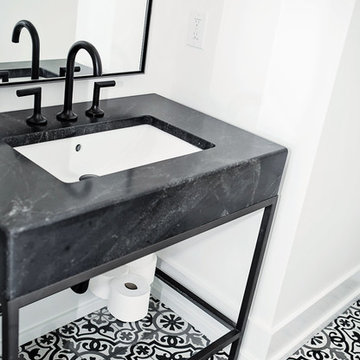
Megan White Photography
Idées déco pour un WC et toilettes scandinave avec un mur blanc, carreaux de ciment au sol et un plan de toilette en granite.
Idées déco pour un WC et toilettes scandinave avec un mur blanc, carreaux de ciment au sol et un plan de toilette en granite.
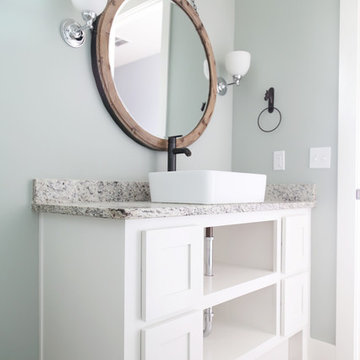
Sarah Baker Photos
Exemple d'un WC et toilettes nature de taille moyenne avec un placard en trompe-l'oeil, des portes de placard blanches, un mur bleu, un sol en carrelage de céramique, une vasque, un plan de toilette en granite, un sol beige, WC séparés et un plan de toilette gris.
Exemple d'un WC et toilettes nature de taille moyenne avec un placard en trompe-l'oeil, des portes de placard blanches, un mur bleu, un sol en carrelage de céramique, une vasque, un plan de toilette en granite, un sol beige, WC séparés et un plan de toilette gris.
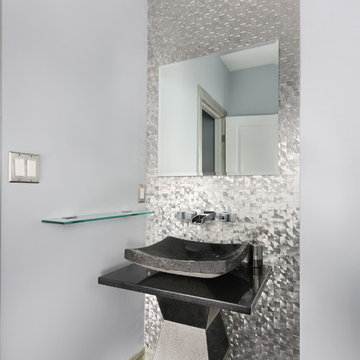
Cranshaw Photography
Inspiration pour un petit WC et toilettes design avec WC à poser, un carrelage noir, mosaïque, un sol en carrelage de terre cuite, un lavabo de ferme, un plan de toilette en granite, un mur gris et un sol gris.
Inspiration pour un petit WC et toilettes design avec WC à poser, un carrelage noir, mosaïque, un sol en carrelage de terre cuite, un lavabo de ferme, un plan de toilette en granite, un mur gris et un sol gris.
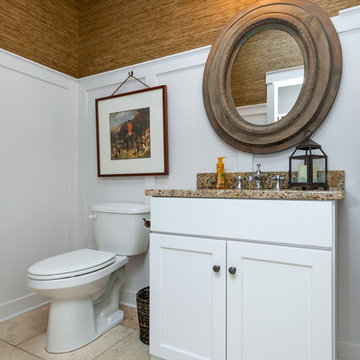
Jake Boyd Photo
Cette photo montre un petit WC et toilettes craftsman avec un lavabo encastré, un placard à porte plane, des portes de placard blanches, un plan de toilette en granite, WC à poser, un carrelage beige et un sol en travertin.
Cette photo montre un petit WC et toilettes craftsman avec un lavabo encastré, un placard à porte plane, des portes de placard blanches, un plan de toilette en granite, WC à poser, un carrelage beige et un sol en travertin.
Idées déco de WC et toilettes blancs avec un plan de toilette en granite
1