Idées déco de WC et toilettes bleus avec des portes de placard marrons
Trier par :
Budget
Trier par:Populaires du jour
1 - 13 sur 13 photos
1 sur 3

The vibrant powder room has floral wallpaper highlighted by crisp white wainscoting. The vanity is a custom-made, furniture grade piece topped with white Carrara marble. Black slate floors complete the room.
What started as an addition project turned into a full house remodel in this Modern Craftsman home in Narberth, PA. The addition included the creation of a sitting room, family room, mudroom and third floor. As we moved to the rest of the home, we designed and built a custom staircase to connect the family room to the existing kitchen. We laid red oak flooring with a mahogany inlay throughout house. Another central feature of this is home is all the built-in storage. We used or created every nook for seating and storage throughout the house, as you can see in the family room, dining area, staircase landing, bedroom and bathrooms. Custom wainscoting and trim are everywhere you look, and gives a clean, polished look to this warm house.
Rudloff Custom Builders has won Best of Houzz for Customer Service in 2014, 2015 2016, 2017 and 2019. We also were voted Best of Design in 2016, 2017, 2018, 2019 which only 2% of professionals receive. Rudloff Custom Builders has been featured on Houzz in their Kitchen of the Week, What to Know About Using Reclaimed Wood in the Kitchen as well as included in their Bathroom WorkBook article. We are a full service, certified remodeling company that covers all of the Philadelphia suburban area. This business, like most others, developed from a friendship of young entrepreneurs who wanted to make a difference in their clients’ lives, one household at a time. This relationship between partners is much more than a friendship. Edward and Stephen Rudloff are brothers who have renovated and built custom homes together paying close attention to detail. They are carpenters by trade and understand concept and execution. Rudloff Custom Builders will provide services for you with the highest level of professionalism, quality, detail, punctuality and craftsmanship, every step of the way along our journey together.
Specializing in residential construction allows us to connect with our clients early in the design phase to ensure that every detail is captured as you imagined. One stop shopping is essentially what you will receive with Rudloff Custom Builders from design of your project to the construction of your dreams, executed by on-site project managers and skilled craftsmen. Our concept: envision our client’s ideas and make them a reality. Our mission: CREATING LIFETIME RELATIONSHIPS BUILT ON TRUST AND INTEGRITY.
Photo Credit: Linda McManus Images
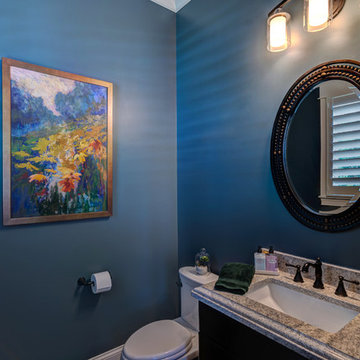
A bold blue powder bath welcomes guests into the home off of the foyer.
Photo Credit: Thomas Graham
Réalisation d'un WC et toilettes chalet de taille moyenne avec un placard en trompe-l'oeil, des portes de placard marrons, WC à poser, un mur bleu, un lavabo posé, un plan de toilette en granite et un plan de toilette beige.
Réalisation d'un WC et toilettes chalet de taille moyenne avec un placard en trompe-l'oeil, des portes de placard marrons, WC à poser, un mur bleu, un lavabo posé, un plan de toilette en granite et un plan de toilette beige.
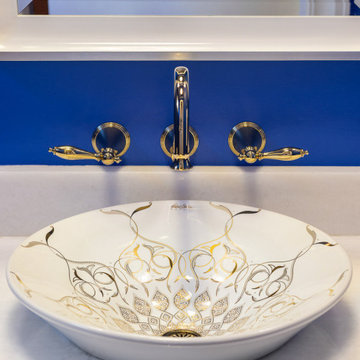
photo: Paul Grdina
Exemple d'un petit WC et toilettes chic avec un placard en trompe-l'oeil, des portes de placard marrons, un mur bleu, un sol en bois brun, une vasque, un plan de toilette en quartz modifié, un sol marron et un plan de toilette blanc.
Exemple d'un petit WC et toilettes chic avec un placard en trompe-l'oeil, des portes de placard marrons, un mur bleu, un sol en bois brun, une vasque, un plan de toilette en quartz modifié, un sol marron et un plan de toilette blanc.
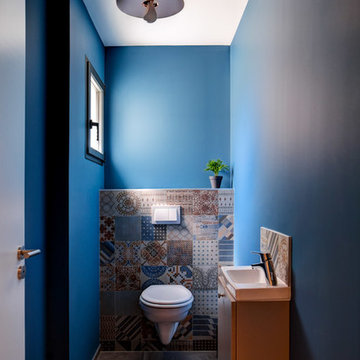
Valérie Servant Photographe
Aménagement d'un petit WC suspendu contemporain avec des portes de placard marrons, un carrelage multicolore, des carreaux de béton, un mur bleu, un sol en carrelage de céramique, un lavabo posé et un sol marron.
Aménagement d'un petit WC suspendu contemporain avec des portes de placard marrons, un carrelage multicolore, des carreaux de béton, un mur bleu, un sol en carrelage de céramique, un lavabo posé et un sol marron.
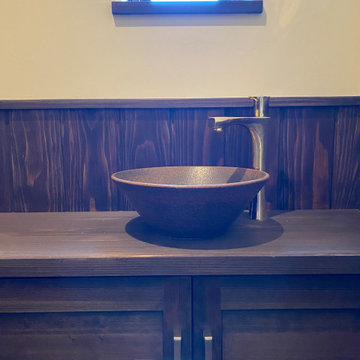
トイレ手洗い器。
造作カウンターに陶器の手洗いボウルを組み合わせて、水栓金具や扉の取手を真鍮風の色合いに揃えました。
細部まで気を配ったレトロなトイレ空間の手洗いになりました。
Réalisation d'un WC et toilettes tradition de taille moyenne avec un placard en trompe-l'oeil, des portes de placard marrons, un mur blanc, parquet foncé, une vasque, un plan de toilette en cuivre, un sol marron, un plan de toilette marron et meuble-lavabo encastré.
Réalisation d'un WC et toilettes tradition de taille moyenne avec un placard en trompe-l'oeil, des portes de placard marrons, un mur blanc, parquet foncé, une vasque, un plan de toilette en cuivre, un sol marron, un plan de toilette marron et meuble-lavabo encastré.
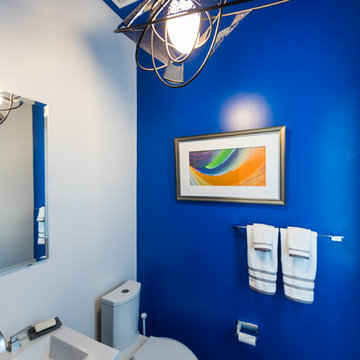
This modern beach house in Jacksonville Beach features a large, open entertainment area consisting of great room, kitchen, dining area and lanai. A unique second-story bridge over looks both foyer and great room. Polished concrete floors and horizontal aluminum stair railing bring a contemporary feel. The kitchen shines with European-style cabinetry and GE Profile appliances. The private upstairs master suite is situated away from other bedrooms and features a luxury master shower and floating double vanity. Two roomy secondary bedrooms share an additional bath. Photo credit: Deremer Studios
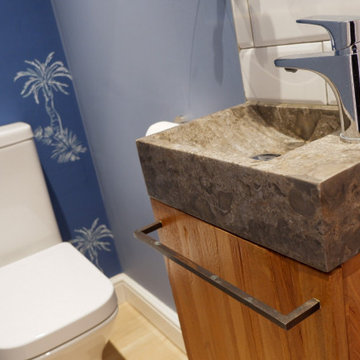
Idée de décoration pour un petit WC et toilettes design avec un placard à porte plane, des portes de placard marrons, meuble-lavabo suspendu et du papier peint.
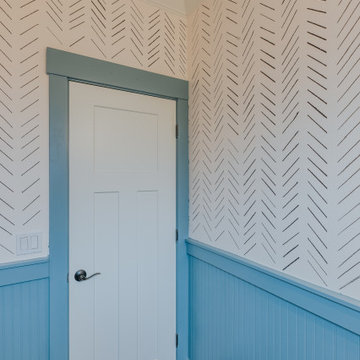
Contemporary half-bath.
Cette photo montre un petit WC et toilettes tendance avec un placard à porte plane, des portes de placard marrons, un mur blanc et un plan de toilette blanc.
Cette photo montre un petit WC et toilettes tendance avec un placard à porte plane, des portes de placard marrons, un mur blanc et un plan de toilette blanc.
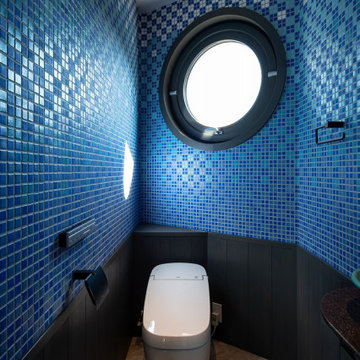
ブルーのタイルを貼ったトイレ
Inspiration pour un WC suspendu de taille moyenne avec un placard à porte affleurante, des portes de placard marrons, un carrelage bleu, des carreaux de céramique, un mur bleu, un sol en travertin, une vasque, un sol beige, un plan de toilette marron et meuble-lavabo encastré.
Inspiration pour un WC suspendu de taille moyenne avec un placard à porte affleurante, des portes de placard marrons, un carrelage bleu, des carreaux de céramique, un mur bleu, un sol en travertin, une vasque, un sol beige, un plan de toilette marron et meuble-lavabo encastré.
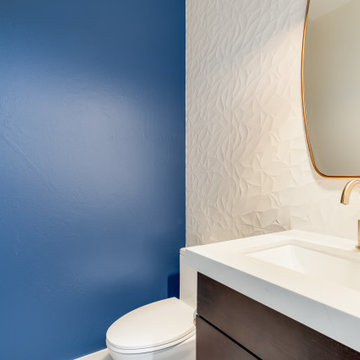
Réalisation d'un petit WC et toilettes tradition avec des portes de placard marrons, un carrelage blanc, des carreaux de porcelaine, un plan de toilette en quartz modifié, un plan de toilette blanc et meuble-lavabo encastré.
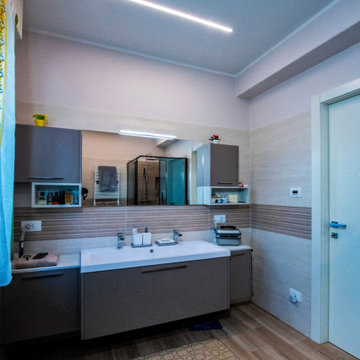
Per questo progetto abbiamo coinvolto tutti i nostri migliori professionisti per ridare vita a questo spazio un tempo buio e datato. Sulla base del nostro progetto di disposizione dei nuovi ambienti è stata prima effettuata una massiccia demolizione di tutte le pareti divisorie interne e di tutte le finiture. I lavori hanno visto non solo il risanamento delle pareti ma anche il rifacimento del sottofondo del pavimento studiato per poter alloggiare il nuovo riscaldamento a pavimento. Inoltre sono stati rifatti tutti gli impianti elettrico e idraulico e rivisto tutto il layout degli spazi, studiati pensando alle esigenze quotidiane dei proprietari.
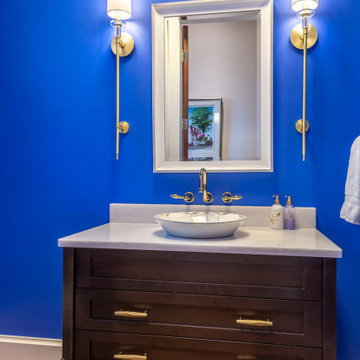
photo: Paul Grdina
Cette image montre un petit WC et toilettes traditionnel avec un placard en trompe-l'oeil, des portes de placard marrons, un mur bleu, un sol en bois brun, une vasque, un plan de toilette en quartz modifié, un sol marron et un plan de toilette blanc.
Cette image montre un petit WC et toilettes traditionnel avec un placard en trompe-l'oeil, des portes de placard marrons, un mur bleu, un sol en bois brun, une vasque, un plan de toilette en quartz modifié, un sol marron et un plan de toilette blanc.
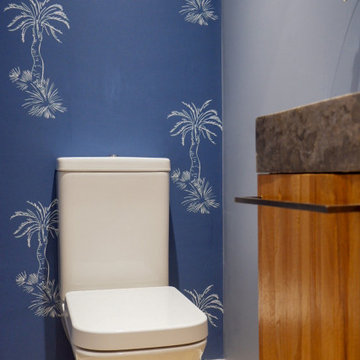
Idée de décoration pour un petit WC et toilettes design avec un placard à porte plane, des portes de placard marrons, meuble-lavabo suspendu et du papier peint.
Idées déco de WC et toilettes bleus avec des portes de placard marrons
1