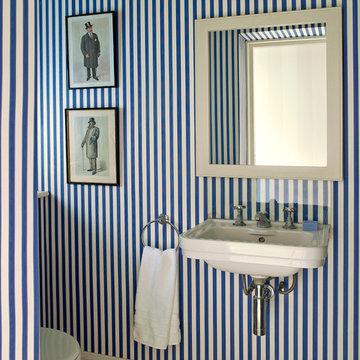Idées déco de WC et toilettes bleus avec un mur multicolore
Trier par :
Budget
Trier par:Populaires du jour
1 - 20 sur 82 photos

Idées déco pour un WC et toilettes classique avec un mur multicolore, un lavabo encastré, un plan de toilette gris et un plan de toilette en marbre.

Lisa Lodwig
Réalisation d'un petit WC et toilettes nordique avec WC séparés, un sol en bois brun, un lavabo suspendu, un sol marron et un mur multicolore.
Réalisation d'un petit WC et toilettes nordique avec WC séparés, un sol en bois brun, un lavabo suspendu, un sol marron et un mur multicolore.

Cette image montre un petit WC et toilettes traditionnel avec un lavabo encastré, un placard en trompe-l'oeil, des portes de placard bleues, un mur multicolore, un plan de toilette en marbre et un plan de toilette blanc.
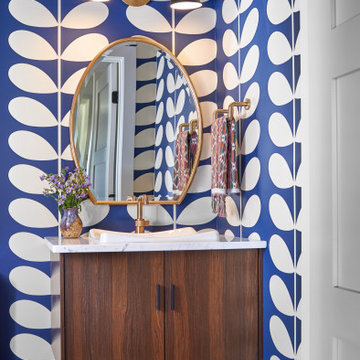
Exemple d'un WC et toilettes rétro en bois foncé avec un placard en trompe-l'oeil, un mur multicolore, parquet clair, un lavabo posé et un plan de toilette blanc.

Idée de décoration pour un WC et toilettes tradition en bois foncé avec un placard en trompe-l'oeil, un carrelage blanc, un carrelage métro, un mur multicolore, parquet foncé, un lavabo intégré, un sol marron et un plan de toilette blanc.

Tahnee Jade Photography
Exemple d'un WC et toilettes tendance avec WC à poser, mosaïque, un sol en carrelage de porcelaine, un lavabo suspendu, un sol noir, un carrelage blanc et un mur multicolore.
Exemple d'un WC et toilettes tendance avec WC à poser, mosaïque, un sol en carrelage de porcelaine, un lavabo suspendu, un sol noir, un carrelage blanc et un mur multicolore.
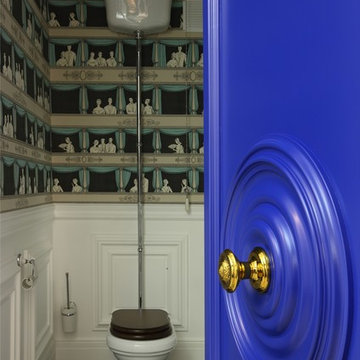
Inspiration pour un WC et toilettes bohème avec WC séparés et un mur multicolore.
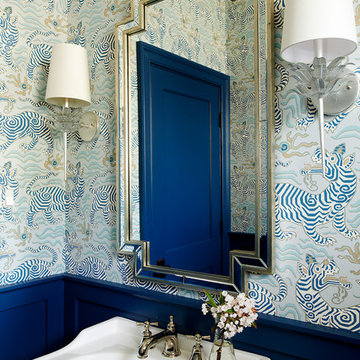
Aménagement d'un petit WC et toilettes bord de mer avec un mur multicolore et un lavabo de ferme.

You’d never know by looking at this stunning cottage that the project began by raising the entire home six feet above the foundation. The Birchwood field team used their expertise to carefully lift the home in order to pour an entirely new foundation. With the base of the home secure, our craftsmen moved indoors to remodel the home’s kitchen and bathrooms.
The sleek kitchen features gray, custom made inlay cabinetry that brings out the detail in the one of a kind quartz countertop. A glitzy marble tile backsplash completes the contemporary styled kitchen.
Photo credit: Phoenix Photographic

Gorgeous powder room with a distressed gray Bombay chest and round vessel sink are surrounded by gold trellis wallpaper and a round rope mirror. A vintage brushed gold faucet contributes to the gold accent features in the room including brass conical sconces.
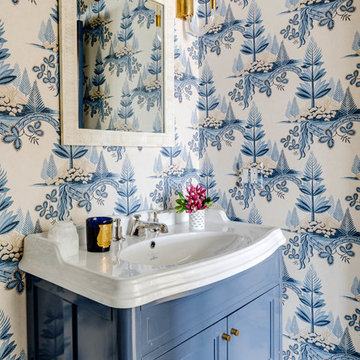
Greg Premru
Aménagement d'un WC et toilettes bord de mer avec un placard en trompe-l'oeil, des portes de placard bleues, un mur multicolore, un lavabo intégré, un sol multicolore et un plan de toilette blanc.
Aménagement d'un WC et toilettes bord de mer avec un placard en trompe-l'oeil, des portes de placard bleues, un mur multicolore, un lavabo intégré, un sol multicolore et un plan de toilette blanc.
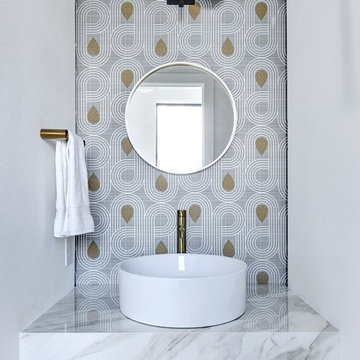
Interior Design by Melisa Clement Designs, Photography by Twist Tours
Réalisation d'un WC et toilettes nordique avec un mur multicolore, une vasque, un plan de toilette en marbre et un sol blanc.
Réalisation d'un WC et toilettes nordique avec un mur multicolore, une vasque, un plan de toilette en marbre et un sol blanc.

Coastal style powder room remodeling in Alexandria VA with blue vanity, blue wall paper, and hardwood flooring.
Idée de décoration pour un petit WC et toilettes marin avec un placard en trompe-l'oeil, des portes de placard bleues, WC à poser, un carrelage bleu, un mur multicolore, un sol en bois brun, un lavabo encastré, un plan de toilette en quartz modifié, un sol marron, un plan de toilette blanc, meuble-lavabo sur pied et du papier peint.
Idée de décoration pour un petit WC et toilettes marin avec un placard en trompe-l'oeil, des portes de placard bleues, WC à poser, un carrelage bleu, un mur multicolore, un sol en bois brun, un lavabo encastré, un plan de toilette en quartz modifié, un sol marron, un plan de toilette blanc, meuble-lavabo sur pied et du papier peint.

This custom home is derived from Chinese symbolism. The color red symbolizes luck, happiness and joy in the Chinese culture. The number 8 is the most prosperous number in Chinese culture. A custom 8 branch tree is showcased on an island in the pool and a red wall serves as the background for this piece of art. The home was designed in a L-shape to take advantage of the lake view from all areas of the home. The open floor plan features indoor/outdoor living with a generous lanai, three balconies and sliding glass walls that transform the home into a single indoor/outdoor space.
An ARDA for Custom Home Design goes to
Phil Kean Design Group
Designer: Phil Kean Design Group
From: Winter Park, Florida

Deep and vibrant, this tropical leaf wallpaper turned a small powder room into a showstopper. The wood vanity is topped with a marble countertop + backsplash and adorned with a gold faucet. A recessed medicine cabinet is flanked by two sconces with painted shades to keep things moody.

Exemple d'un WC et toilettes chic avec un mur multicolore, parquet foncé, un lavabo encastré, un sol marron, un plan de toilette gris, meuble-lavabo sur pied, boiseries et du papier peint.
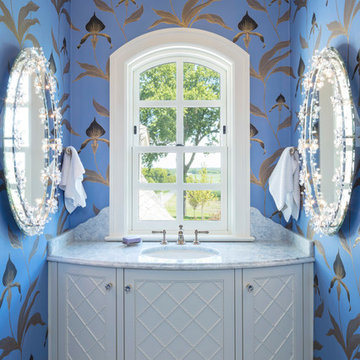
Aménagement d'un WC et toilettes avec un placard en trompe-l'oeil, des portes de placard blanches, un mur multicolore, un lavabo encastré et un sol blanc.
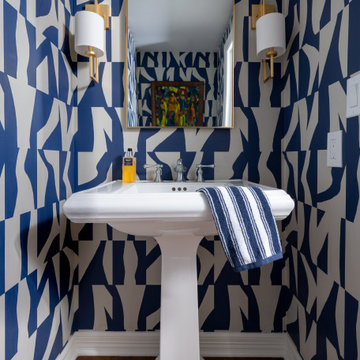
Newly relocated from Nashville, TN, this couple’s high-rise condo was completely renovated and furnished by our team with a central focus around their extensive art collection. Color and style were deeply influenced by the few pieces of furniture brought with them and we had a ball designing to bring out the best in those items. Classic finishes were chosen for kitchen and bathrooms, which will endure the test of time, while bolder, “personality” choices were made in other areas, such as the powder bath, guest bedroom, and study. Overall, this home boasts elegance and charm, reflecting the homeowners perfectly. Goal achieved: a place where they can live comfortably and enjoy entertaining their friends often!
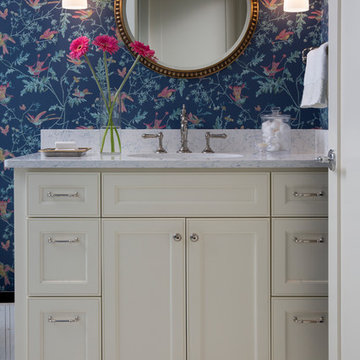
Ryan Hainey
Aménagement d'un WC et toilettes classique avec un placard avec porte à panneau encastré, des portes de placard beiges, un mur multicolore, un sol en carrelage de terre cuite, un sol multicolore et un plan de toilette gris.
Aménagement d'un WC et toilettes classique avec un placard avec porte à panneau encastré, des portes de placard beiges, un mur multicolore, un sol en carrelage de terre cuite, un sol multicolore et un plan de toilette gris.
Idées déco de WC et toilettes bleus avec un mur multicolore
1
