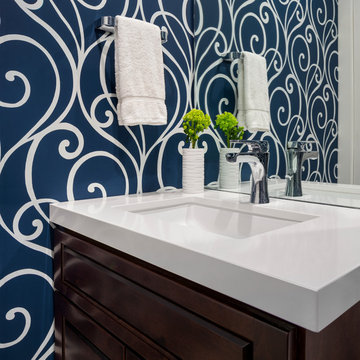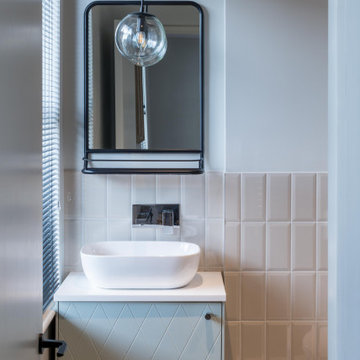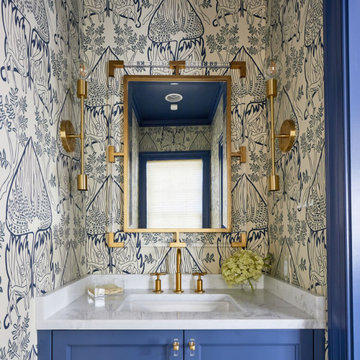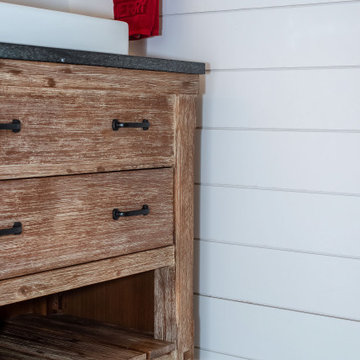Idées déco de WC et toilettes bleus
Trier par :
Budget
Trier par:Populaires du jour
81 - 100 sur 2 627 photos
1 sur 2
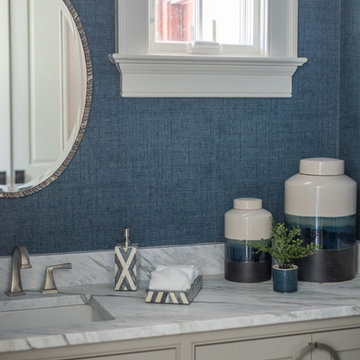
A timeless transitional design with neutral tones and pops of blue are found throughout this charming Columbia home. Soft textures, warm wooden casegoods, and bold decor provide visual interest and cohesiveness, ensuring each room flows together but stands beautifully on its own.
Home located in Columbia, South Carolina. Designed by Aiken interior design firm Nandina Home & Design, who also serve Lexington, SC and Augusta, Georgia.
Photography by Shelly Schmidt.
For more about Nandina Home & Design, click here: https://nandinahome.com/
To learn more about this project, click here: https://nandinahome.com/portfolio/columbia-timeless-transitional/
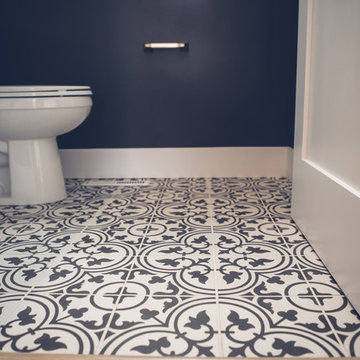
Cette image montre un WC et toilettes traditionnel de taille moyenne avec WC séparés, un mur bleu, carreaux de ciment au sol, un lavabo de ferme et un sol multicolore.

Idée de décoration pour un petit WC et toilettes chalet en bois vieilli avec un lavabo encastré, un placard à porte plane, un plan de toilette en marbre, WC à poser, un mur bleu et un sol en carrelage de porcelaine.
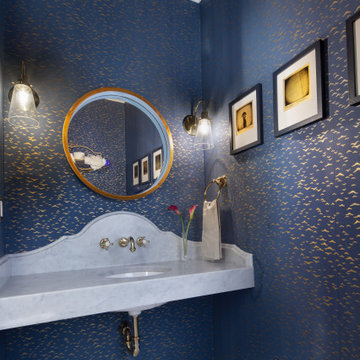
Réalisation d'un WC et toilettes minimaliste avec des portes de placard blanches, un mur bleu, un sol en carrelage de porcelaine, un lavabo encastré, un plan de toilette en marbre, un sol blanc, un plan de toilette blanc, meuble-lavabo suspendu et du papier peint.
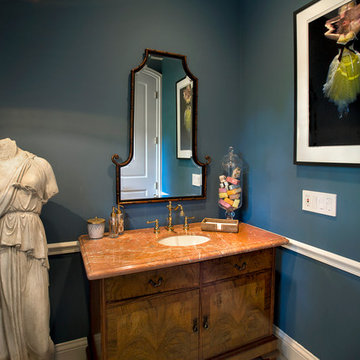
Inspiration pour un WC et toilettes traditionnel en bois brun avec un lavabo encastré, un placard en trompe-l'oeil et un plan de toilette orange.
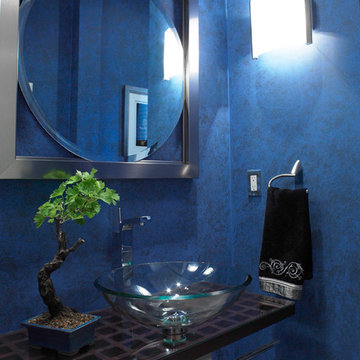
Powder room with bold color and sleek sophistication
Aménagement d'un WC et toilettes contemporain.
Aménagement d'un WC et toilettes contemporain.

The vibrant powder room has floral wallpaper highlighted by crisp white wainscoting. The vanity is a custom-made, furniture grade piece topped with white Carrara marble. Black slate floors complete the room.
What started as an addition project turned into a full house remodel in this Modern Craftsman home in Narberth, PA. The addition included the creation of a sitting room, family room, mudroom and third floor. As we moved to the rest of the home, we designed and built a custom staircase to connect the family room to the existing kitchen. We laid red oak flooring with a mahogany inlay throughout house. Another central feature of this is home is all the built-in storage. We used or created every nook for seating and storage throughout the house, as you can see in the family room, dining area, staircase landing, bedroom and bathrooms. Custom wainscoting and trim are everywhere you look, and gives a clean, polished look to this warm house.
Rudloff Custom Builders has won Best of Houzz for Customer Service in 2014, 2015 2016, 2017 and 2019. We also were voted Best of Design in 2016, 2017, 2018, 2019 which only 2% of professionals receive. Rudloff Custom Builders has been featured on Houzz in their Kitchen of the Week, What to Know About Using Reclaimed Wood in the Kitchen as well as included in their Bathroom WorkBook article. We are a full service, certified remodeling company that covers all of the Philadelphia suburban area. This business, like most others, developed from a friendship of young entrepreneurs who wanted to make a difference in their clients’ lives, one household at a time. This relationship between partners is much more than a friendship. Edward and Stephen Rudloff are brothers who have renovated and built custom homes together paying close attention to detail. They are carpenters by trade and understand concept and execution. Rudloff Custom Builders will provide services for you with the highest level of professionalism, quality, detail, punctuality and craftsmanship, every step of the way along our journey together.
Specializing in residential construction allows us to connect with our clients early in the design phase to ensure that every detail is captured as you imagined. One stop shopping is essentially what you will receive with Rudloff Custom Builders from design of your project to the construction of your dreams, executed by on-site project managers and skilled craftsmen. Our concept: envision our client’s ideas and make them a reality. Our mission: CREATING LIFETIME RELATIONSHIPS BUILT ON TRUST AND INTEGRITY.
Photo Credit: Linda McManus Images
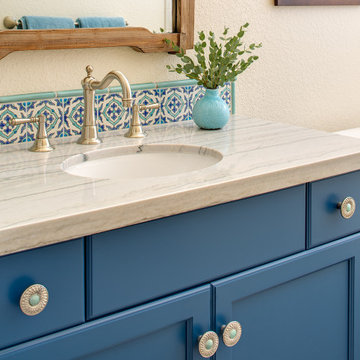
This guest bath is a fun mix of color and style. Blue custom cabinets were used with lovely hand painted tiles.
Idée de décoration pour un petit WC et toilettes tradition avec un placard avec porte à panneau encastré, un plan de toilette en quartz, des portes de placard bleues et meuble-lavabo encastré.
Idée de décoration pour un petit WC et toilettes tradition avec un placard avec porte à panneau encastré, un plan de toilette en quartz, des portes de placard bleues et meuble-lavabo encastré.
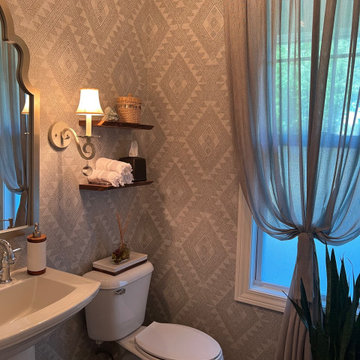
Exemple d'un petit WC et toilettes chic avec des portes de placard blanches, parquet foncé, un lavabo de ferme et du papier peint.
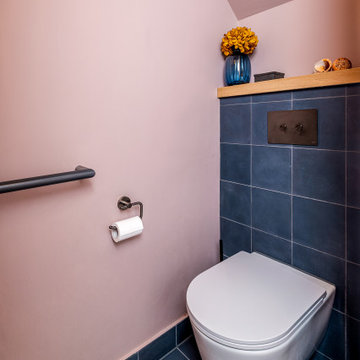
The floor tiles extend up behind the toilet. We love the blue next to the "Setting Plaster" wall colour by Farrow & Ball.
Idées déco pour un petit WC suspendu contemporain avec un carrelage bleu, des carreaux de porcelaine, un mur rose, un sol en carrelage de porcelaine, un lavabo suspendu et un sol bleu.
Idées déco pour un petit WC suspendu contemporain avec un carrelage bleu, des carreaux de porcelaine, un mur rose, un sol en carrelage de porcelaine, un lavabo suspendu et un sol bleu.
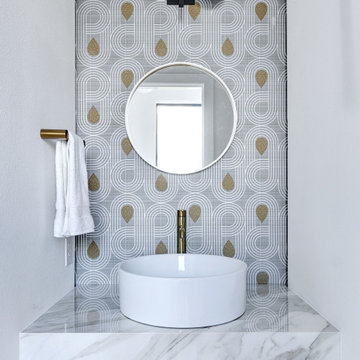
Cette photo montre un WC et toilettes tendance avec un mur multicolore, une vasque, un sol blanc et un plan de toilette blanc.
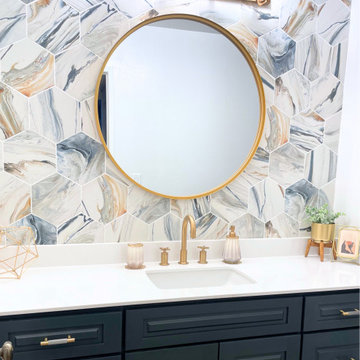
Bathroom remodel with a hex tile accent wall over a navy-blue vanity with a white quartz countertop, and brass hardware and accessories.
Inspiration pour un WC et toilettes avec un placard avec porte à panneau surélevé, des portes de placard bleues, un carrelage blanc, un plan de toilette en quartz modifié, un plan de toilette blanc, meuble-lavabo encastré et un lavabo encastré.
Inspiration pour un WC et toilettes avec un placard avec porte à panneau surélevé, des portes de placard bleues, un carrelage blanc, un plan de toilette en quartz modifié, un plan de toilette blanc, meuble-lavabo encastré et un lavabo encastré.
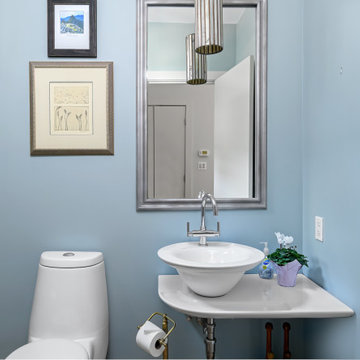
Réalisation d'un WC et toilettes tradition avec WC à poser, un mur bleu, une vasque et un plan de toilette blanc.
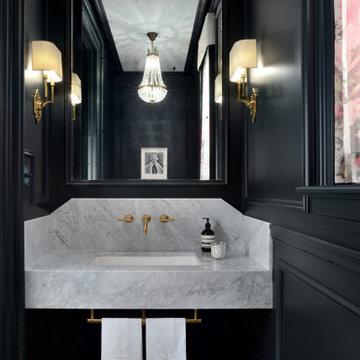
antique mirror, chair rail, black wall paneling, chandelier, floating counter, hand towels, gold accents, marble, wall mounted faucet
Cette photo montre un petit WC et toilettes chic avec WC à poser, un mur noir, un sol en marbre, un lavabo encastré, un plan de toilette en marbre, un sol blanc et un plan de toilette blanc.
Cette photo montre un petit WC et toilettes chic avec WC à poser, un mur noir, un sol en marbre, un lavabo encastré, un plan de toilette en marbre, un sol blanc et un plan de toilette blanc.
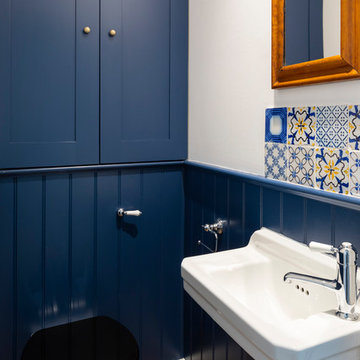
Chris Snook
Réalisation d'un WC et toilettes victorien avec un placard à porte shaker.
Réalisation d'un WC et toilettes victorien avec un placard à porte shaker.
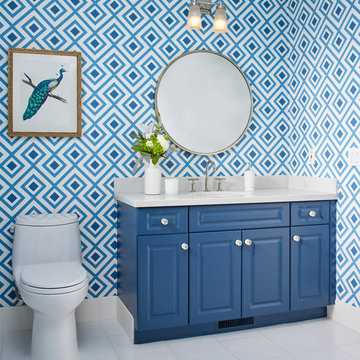
Malcolm Frearon
Inspiration pour un WC et toilettes traditionnel avec un placard avec porte à panneau surélevé, des portes de placard bleues, WC à poser, un mur bleu, un lavabo encastré et un sol blanc.
Inspiration pour un WC et toilettes traditionnel avec un placard avec porte à panneau surélevé, des portes de placard bleues, WC à poser, un mur bleu, un lavabo encastré et un sol blanc.
Idées déco de WC et toilettes bleus
5
