Idées déco de WC et toilettes bleus avec carrelage mural
Trier par :
Budget
Trier par:Populaires du jour
1 - 20 sur 215 photos

A beveled wainscot tile base, chair rail tile, brass hardware/plumbing, and a contrasting blue, embellish the new powder room.
Réalisation d'un petit WC et toilettes tradition avec un carrelage blanc, des carreaux de céramique, un mur bleu, un sol en carrelage de porcelaine, un lavabo suspendu, un sol multicolore, WC à poser et un placard sans porte.
Réalisation d'un petit WC et toilettes tradition avec un carrelage blanc, des carreaux de céramique, un mur bleu, un sol en carrelage de porcelaine, un lavabo suspendu, un sol multicolore, WC à poser et un placard sans porte.

Powder Room
Idées déco pour un WC et toilettes classique avec un placard en trompe-l'oeil, des portes de placard noires, WC à poser, un carrelage blanc, un sol en marbre, un lavabo encastré, un plan de toilette en marbre et du carrelage en marbre.
Idées déco pour un WC et toilettes classique avec un placard en trompe-l'oeil, des portes de placard noires, WC à poser, un carrelage blanc, un sol en marbre, un lavabo encastré, un plan de toilette en marbre et du carrelage en marbre.

A contemporary powder room with bold wallpaper, Photography by Susie Brenner
Réalisation d'un WC et toilettes tradition de taille moyenne avec un placard avec porte à panneau encastré, des portes de placard bleues, un carrelage blanc, des carreaux de céramique, un mur multicolore, un sol en ardoise, un lavabo posé, un plan de toilette en surface solide, un sol gris et un plan de toilette blanc.
Réalisation d'un WC et toilettes tradition de taille moyenne avec un placard avec porte à panneau encastré, des portes de placard bleues, un carrelage blanc, des carreaux de céramique, un mur multicolore, un sol en ardoise, un lavabo posé, un plan de toilette en surface solide, un sol gris et un plan de toilette blanc.

Dramatic transformation of a builder's powder room into an elegant and unique space inspired by faraway lands and times. The intense cobalt blue color complements the intricate stone work and creates a luxurious and exotic ambiance.
Bob Narod, Photographer
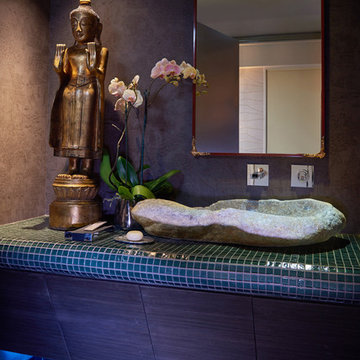
Peter Christiansen Valli
Idée de décoration pour un petit WC et toilettes bohème en bois foncé avec un placard à porte plane, un carrelage vert, un sol en marbre, une vasque, un mur marron, mosaïque et un plan de toilette en carrelage.
Idée de décoration pour un petit WC et toilettes bohème en bois foncé avec un placard à porte plane, un carrelage vert, un sol en marbre, une vasque, un mur marron, mosaïque et un plan de toilette en carrelage.
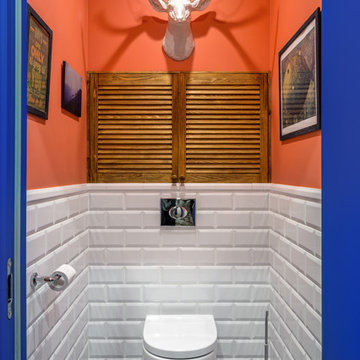
Антон Лихтарович - фото
Réalisation d'un petit WC suspendu nordique avec un carrelage blanc, des carreaux de céramique, un mur orange, un sol en carrelage de porcelaine et un sol bleu.
Réalisation d'un petit WC suspendu nordique avec un carrelage blanc, des carreaux de céramique, un mur orange, un sol en carrelage de porcelaine et un sol bleu.

Tahnee Jade Photography
Exemple d'un WC et toilettes tendance avec WC à poser, mosaïque, un sol en carrelage de porcelaine, un lavabo suspendu, un sol noir, un carrelage blanc et un mur multicolore.
Exemple d'un WC et toilettes tendance avec WC à poser, mosaïque, un sol en carrelage de porcelaine, un lavabo suspendu, un sol noir, un carrelage blanc et un mur multicolore.

Exemple d'un petit WC et toilettes chic avec un placard avec porte à panneau encastré, des portes de placard blanches, WC séparés, un carrelage blanc, un carrelage de pierre, un mur bleu, un sol en travertin, un lavabo encastré et un plan de toilette en granite.
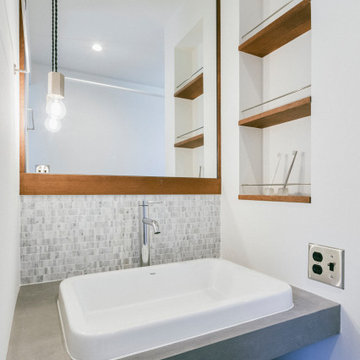
Aménagement d'un WC et toilettes montagne avec un placard sans porte, des portes de placard grises, un carrelage noir et blanc, mosaïque, un lavabo posé, un plan de toilette gris et meuble-lavabo encastré.

The corner lot at the base of San Jacinto Mountain in the Vista Las Palmas tract in Palm Springs included an altered mid-century residence originally designed by Charles Dubois with a simple, gabled roof originally in the ‘Atomic Ranch’ style and sweeping mountain views to the west and south. The new owners wanted a comprehensive, contemporary, and visually connected redo of both interior and exterior spaces within the property. The project buildout included approximately 600 SF of new interior space including a new freestanding pool pavilion at the southeast corner of the property which anchors the new rear yard pool space and provides needed covered exterior space on the site during the typical hot desert days. Images by Steve King Architectural Photography

Bathroom facelift, new countertops, saved sink, new faucet, backsplash in herringbone pattern, new hanging sconces, new hardware
Idées déco pour un petit WC et toilettes classique avec des portes de placard bleues, un carrelage bleu, des carreaux de porcelaine, un mur bleu, un lavabo posé, un plan de toilette en granite, un plan de toilette multicolore et meuble-lavabo encastré.
Idées déco pour un petit WC et toilettes classique avec des portes de placard bleues, un carrelage bleu, des carreaux de porcelaine, un mur bleu, un lavabo posé, un plan de toilette en granite, un plan de toilette multicolore et meuble-lavabo encastré.

Our carpenters labored every detail from chainsaws to the finest of chisels and brad nails to achieve this eclectic industrial design. This project was not about just putting two things together, it was about coming up with the best solutions to accomplish the overall vision. A true meeting of the minds was required around every turn to achieve "rough" in its most luxurious state.
Featuring: Floating vanity, rough cut wood top, beautiful accent mirror and Porcelanosa wood grain tile as flooring and backsplashes.
PhotographerLink
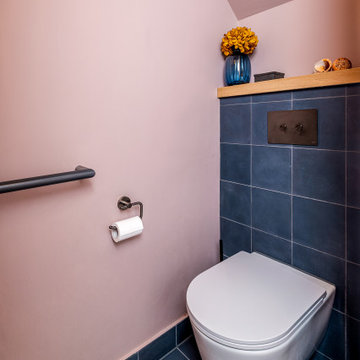
The floor tiles extend up behind the toilet. We love the blue next to the "Setting Plaster" wall colour by Farrow & Ball.
Idées déco pour un petit WC suspendu contemporain avec un carrelage bleu, des carreaux de porcelaine, un mur rose, un sol en carrelage de porcelaine, un lavabo suspendu et un sol bleu.
Idées déco pour un petit WC suspendu contemporain avec un carrelage bleu, des carreaux de porcelaine, un mur rose, un sol en carrelage de porcelaine, un lavabo suspendu et un sol bleu.
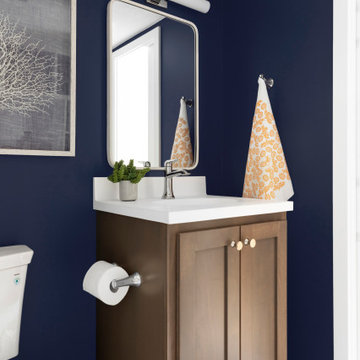
Cette photo montre un petit WC et toilettes bord de mer en bois brun avec un placard à porte shaker, WC séparés, un carrelage bleu, des carreaux de céramique, un mur bleu, un sol en carrelage de porcelaine, un lavabo intégré, un plan de toilette en surface solide, un sol bleu, un plan de toilette blanc et meuble-lavabo sur pied.
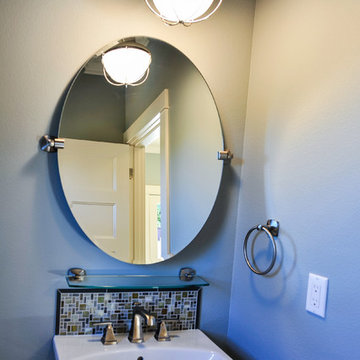
Photographed By: Heidi Von Tagen
Idées déco pour un WC et toilettes contemporain de taille moyenne avec un lavabo de ferme, un carrelage multicolore, un carrelage en pâte de verre et un mur gris.
Idées déco pour un WC et toilettes contemporain de taille moyenne avec un lavabo de ferme, un carrelage multicolore, un carrelage en pâte de verre et un mur gris.
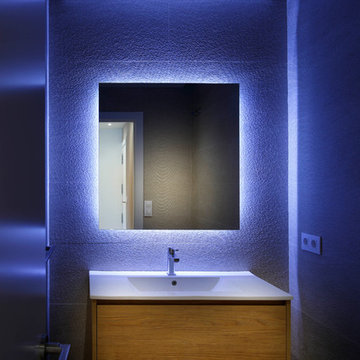
Cette image montre un petit WC suspendu design en bois clair avec un placard en trompe-l'oeil, un carrelage beige, des carreaux de porcelaine, un mur beige, sol en stratifié, un lavabo posé, un plan de toilette en quartz modifié et un plan de toilette blanc.

This 1910 West Highlands home was so compartmentalized that you couldn't help to notice you were constantly entering a new room every 8-10 feet. There was also a 500 SF addition put on the back of the home to accommodate a living room, 3/4 bath, laundry room and back foyer - 350 SF of that was for the living room. Needless to say, the house needed to be gutted and replanned.
Kitchen+Dining+Laundry-Like most of these early 1900's homes, the kitchen was not the heartbeat of the home like they are today. This kitchen was tucked away in the back and smaller than any other social rooms in the house. We knocked out the walls of the dining room to expand and created an open floor plan suitable for any type of gathering. As a nod to the history of the home, we used butcherblock for all the countertops and shelving which was accented by tones of brass, dusty blues and light-warm greys. This room had no storage before so creating ample storage and a variety of storage types was a critical ask for the client. One of my favorite details is the blue crown that draws from one end of the space to the other, accenting a ceiling that was otherwise forgotten.
Primary Bath-This did not exist prior to the remodel and the client wanted a more neutral space with strong visual details. We split the walls in half with a datum line that transitions from penny gap molding to the tile in the shower. To provide some more visual drama, we did a chevron tile arrangement on the floor, gridded the shower enclosure for some deep contrast an array of brass and quartz to elevate the finishes.
Powder Bath-This is always a fun place to let your vision get out of the box a bit. All the elements were familiar to the space but modernized and more playful. The floor has a wood look tile in a herringbone arrangement, a navy vanity, gold fixtures that are all servants to the star of the room - the blue and white deco wall tile behind the vanity.
Full Bath-This was a quirky little bathroom that you'd always keep the door closed when guests are over. Now we have brought the blue tones into the space and accented it with bronze fixtures and a playful southwestern floor tile.
Living Room & Office-This room was too big for its own good and now serves multiple purposes. We condensed the space to provide a living area for the whole family plus other guests and left enough room to explain the space with floor cushions. The office was a bonus to the project as it provided privacy to a room that otherwise had none before.
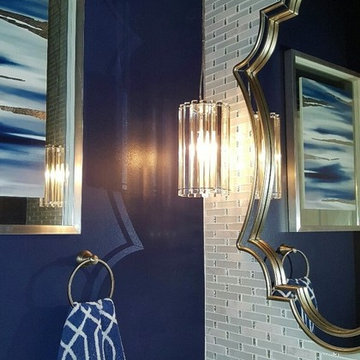
Aménagement d'un petit WC et toilettes classique avec un carrelage gris, un carrelage en pâte de verre et un mur bleu.
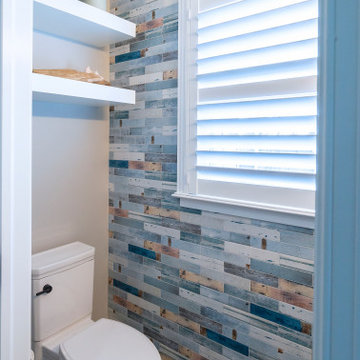
Réalisation d'un petit WC et toilettes tradition avec des portes de placard blanches, WC séparés, un carrelage multicolore, des carreaux de porcelaine, un mur beige, un sol en carrelage de porcelaine, une vasque, un plan de toilette en quartz, un sol noir, un plan de toilette noir et meuble-lavabo encastré.
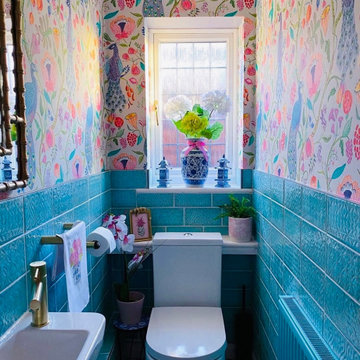
An incredible use of colour and pattern in a small space, this bright and playful W/C cloakroom is simply stunning! Tile featured is our ‘Zurbaran Aquamarina’ Moroccan pattern wall tile which compliments the style perfectly.
Idées déco de WC et toilettes bleus avec carrelage mural
1