Idées déco de WC et toilettes campagne avec des portes de placard blanches
Trier par :
Budget
Trier par:Populaires du jour
1 - 20 sur 259 photos

Small guest powder room
Inspiration pour un petit WC et toilettes rustique avec des portes de placard blanches, WC séparés, un mur gris, carreaux de ciment au sol, un sol noir et un plan de toilette blanc.
Inspiration pour un petit WC et toilettes rustique avec des portes de placard blanches, WC séparés, un mur gris, carreaux de ciment au sol, un sol noir et un plan de toilette blanc.

Classic powder room on the main level.
Photo: Rachel Orland
Aménagement d'un WC et toilettes campagne de taille moyenne avec un placard avec porte à panneau encastré, des portes de placard blanches, WC séparés, un mur bleu, un sol en bois brun, un lavabo encastré, un plan de toilette en quartz modifié, un sol marron, un plan de toilette gris, meuble-lavabo encastré et boiseries.
Aménagement d'un WC et toilettes campagne de taille moyenne avec un placard avec porte à panneau encastré, des portes de placard blanches, WC séparés, un mur bleu, un sol en bois brun, un lavabo encastré, un plan de toilette en quartz modifié, un sol marron, un plan de toilette gris, meuble-lavabo encastré et boiseries.
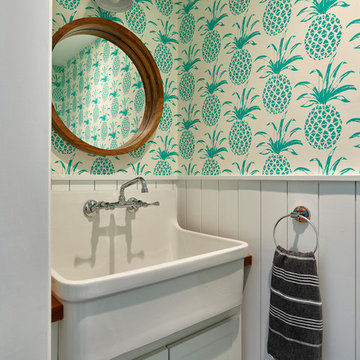
Photo copyright Jeffrey Totaro, 2018
Idée de décoration pour un petit WC et toilettes champêtre avec un placard à porte shaker, des portes de placard blanches, un plan de toilette en bois, un mur blanc et une grande vasque.
Idée de décoration pour un petit WC et toilettes champêtre avec un placard à porte shaker, des portes de placard blanches, un plan de toilette en bois, un mur blanc et une grande vasque.

Exemple d'un petit WC et toilettes nature avec un placard avec porte à panneau surélevé, des portes de placard blanches, WC à poser, un mur beige, un sol en carrelage de céramique, un plan vasque, un plan de toilette en marbre, un sol beige, un plan de toilette beige et meuble-lavabo encastré.

Exemple d'un petit WC et toilettes nature avec un placard à porte shaker, des portes de placard blanches, WC à poser, un mur blanc, un sol en bois brun, un lavabo posé, un plan de toilette en quartz modifié, un sol beige, un plan de toilette blanc et meuble-lavabo encastré.

Cette image montre un WC et toilettes rustique avec un placard à porte plane, des portes de placard blanches, un mur noir, parquet foncé, un lavabo encastré, un sol marron, un plan de toilette gris, meuble-lavabo sur pied et du papier peint.

This beautiful showcase home offers a blend of crisp, uncomplicated modern lines and a touch of farmhouse architectural details. The 5,100 square feet single level home with 5 bedrooms, 3 ½ baths with a large vaulted bonus room over the garage is delightfully welcoming.
For more photos of this project visit our website: https://wendyobrienid.com.

This client purchased a new home in Golden but it needed a complete home remodel. From top to bottom we refreshed the homes interior from the fireplace in the family room to a complete remodel in the kitchen and primary bathroom. Even though we did a full home remodel it was our task to keep the materials within a good budget range.
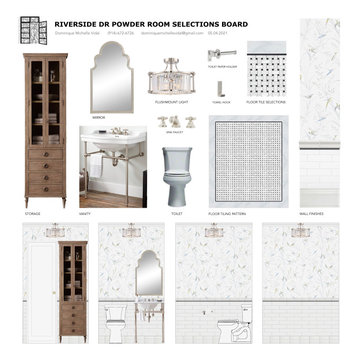
Idées déco pour un petit WC et toilettes campagne avec des portes de placard blanches, WC séparés, un carrelage noir et blanc, des carreaux de céramique, un mur multicolore, un sol en carrelage de terre cuite, un plan vasque, un sol blanc, meuble-lavabo sur pied et du papier peint.
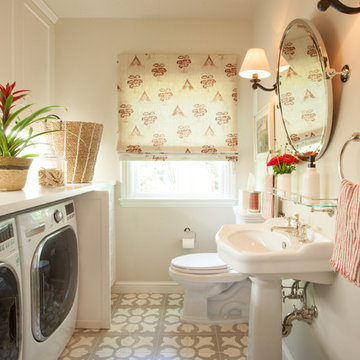
Julie Mikos Photography
Cette photo montre un WC et toilettes nature de taille moyenne avec un placard avec porte à panneau surélevé, des portes de placard blanches, WC séparés, un mur gris, carreaux de ciment au sol, un lavabo de ferme, un plan de toilette en bois et un sol gris.
Cette photo montre un WC et toilettes nature de taille moyenne avec un placard avec porte à panneau surélevé, des portes de placard blanches, WC séparés, un mur gris, carreaux de ciment au sol, un lavabo de ferme, un plan de toilette en bois et un sol gris.

Our clients purchased a new house, but wanted to add their own personal style and touches to make it really feel like home. We added a few updated to the exterior, plus paneling in the entryway and formal sitting room, customized the master closet, and cosmetic updates to the kitchen, formal dining room, great room, formal sitting room, laundry room, children’s spaces, nursery, and master suite. All new furniture, accessories, and home-staging was done by InHance. Window treatments, wall paper, and paint was updated, plus we re-did the tile in the downstairs powder room to glam it up. The children’s bedrooms and playroom have custom furnishings and décor pieces that make the rooms feel super sweet and personal. All the details in the furnishing and décor really brought this home together and our clients couldn’t be happier!
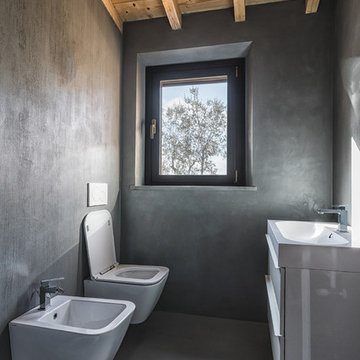
Cette photo montre un WC suspendu nature avec un placard à porte plane, des portes de placard blanches, un mur gris, un sol gris et sol en béton ciré.

This 2-story home with inviting front porch includes a 3-car garage and mudroom entry complete with convenient built-in lockers. Stylish hardwood flooring in the foyer extends to the dining room, kitchen, and breakfast area. To the front of the home a formal living room is adjacent to the dining room with elegant tray ceiling and craftsman style wainscoting and chair rail. A butler’s pantry off of the dining area leads to the kitchen and breakfast area. The well-appointed kitchen features quartz countertops with tile backsplash, stainless steel appliances, attractive cabinetry and a spacious pantry. The sunny breakfast area provides access to the deck and back yard via sliding glass doors. The great room is open to the breakfast area and kitchen and includes a gas fireplace featuring stone surround and shiplap detail. Also on the 1st floor is a study with coffered ceiling. The 2nd floor boasts a spacious raised rec room and a convenient laundry room in addition to 4 bedrooms and 3 full baths. The owner’s suite with tray ceiling in the bedroom, includes a private bathroom with tray ceiling, quartz vanity tops, a freestanding tub, and a 5’ tile shower.
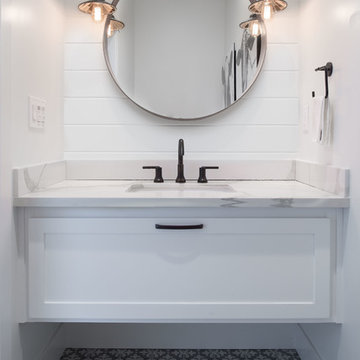
Cette image montre un WC et toilettes rustique de taille moyenne avec un placard à porte shaker, des portes de placard blanches, un carrelage blanc, un mur blanc, carreaux de ciment au sol, un lavabo encastré, un plan de toilette en marbre, un sol gris et un plan de toilette gris.
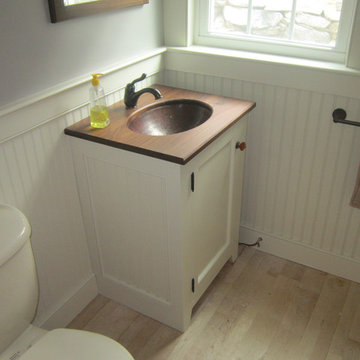
Réalisation d'un petit WC et toilettes champêtre avec un lavabo encastré, des portes de placard blanches, un plan de toilette en bois et un placard avec porte à panneau encastré.
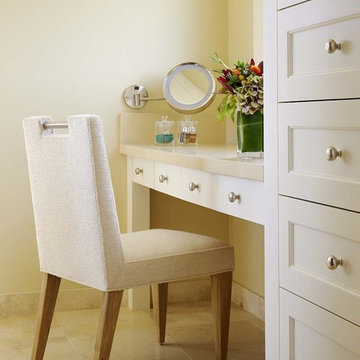
Home built by JMA (Jim Murphy and Associates); designed by architect Ani Wade, Wade Design. Interior design by Jennifer Robin Interiors. Photo credit: Joe Fletcher.
Master bedroom in contemporary farmhouse style.
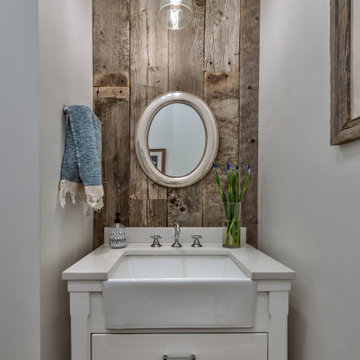
Idée de décoration pour un petit WC et toilettes champêtre en bois avec un placard à porte plane, des portes de placard blanches, un mur blanc, une grande vasque, un plan de toilette en surface solide, un plan de toilette blanc et meuble-lavabo sur pied.

Andrew Pitzer Photography, Nancy Conner Design Styling
Inspiration pour un petit WC et toilettes rustique avec un placard à porte affleurante, des portes de placard blanches, WC séparés, un mur vert, un sol en carrelage de terre cuite, un lavabo encastré, un plan de toilette en quartz modifié, un sol blanc et un plan de toilette blanc.
Inspiration pour un petit WC et toilettes rustique avec un placard à porte affleurante, des portes de placard blanches, WC séparés, un mur vert, un sol en carrelage de terre cuite, un lavabo encastré, un plan de toilette en quartz modifié, un sol blanc et un plan de toilette blanc.
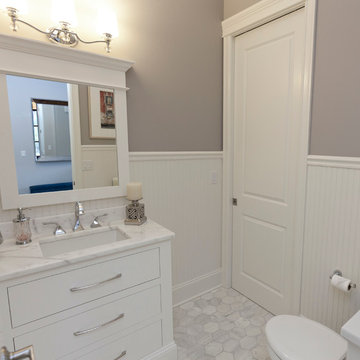
The powder room has access to the main floor and the home office, which allows the office to be easily converted into a guest suite.
Architecture by Meyer Design.
Builder is Lakewest Custom Homes.
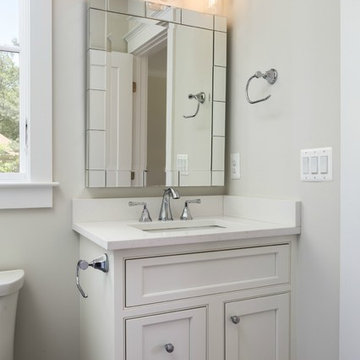
Aménagement d'un WC et toilettes campagne de taille moyenne avec un placard à porte affleurante, des portes de placard blanches, WC séparés, un mur beige, un sol en bois brun, un lavabo encastré et un sol marron.
Idées déco de WC et toilettes campagne avec des portes de placard blanches
1