Idées déco de WC et toilettes campagne avec un plan de toilette en bois
Trier par :
Budget
Trier par:Populaires du jour
21 - 40 sur 285 photos
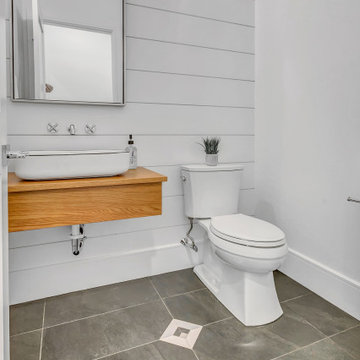
Cette image montre un petit WC et toilettes rustique en bois brun avec un placard en trompe-l'oeil, WC séparés, un mur blanc, un sol en carrelage de porcelaine, une vasque, un plan de toilette en bois, un sol gris, un plan de toilette beige et meuble-lavabo suspendu.

Flooring: Trek Antracite 12x24
Sink: WS Bath Collections-Hox Mini 45L
Faucet: Moen Weymouth Single hole
Réalisation d'un petit WC et toilettes champêtre en bois clair avec WC à poser, un mur blanc, un sol en carrelage de céramique, un plan de toilette en bois, un sol gris, un plan de toilette marron et meuble-lavabo suspendu.
Réalisation d'un petit WC et toilettes champêtre en bois clair avec WC à poser, un mur blanc, un sol en carrelage de céramique, un plan de toilette en bois, un sol gris, un plan de toilette marron et meuble-lavabo suspendu.
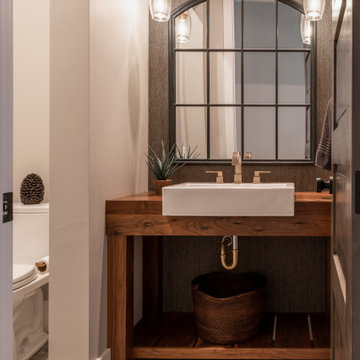
We wanted to create a unique powder room for this modern farmhouse. We designed a wood vanity with a furnishing look, added brick flooring and a herringbone wallpaper and finished with a paned iron mirror and modern pendant lighting.

Tad Davis Photography
Idées déco pour un petit WC et toilettes campagne en bois vieilli avec un placard en trompe-l'oeil, un mur beige, une vasque, parquet foncé, un plan de toilette en bois, un sol marron et un plan de toilette marron.
Idées déco pour un petit WC et toilettes campagne en bois vieilli avec un placard en trompe-l'oeil, un mur beige, une vasque, parquet foncé, un plan de toilette en bois, un sol marron et un plan de toilette marron.
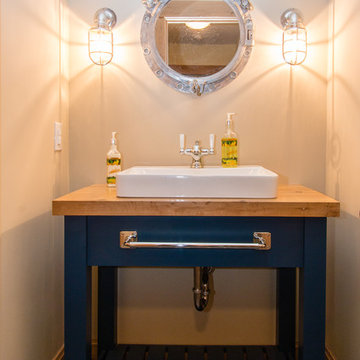
Aménagement d'un petit WC et toilettes campagne avec des portes de placard bleues, un mur blanc, un sol en bois brun, un lavabo posé et un plan de toilette en bois.
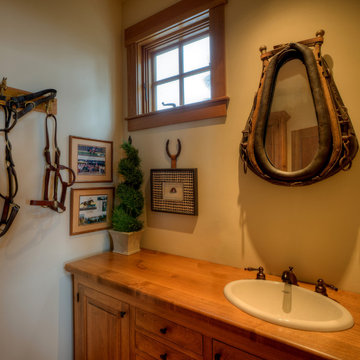
Guest Powder Room.
Photography by Lucas Henning.
Aménagement d'un petit WC et toilettes campagne avec un plan de toilette en bois, un plan de toilette marron, un placard avec porte à panneau surélevé, un mur beige et un lavabo posé.
Aménagement d'un petit WC et toilettes campagne avec un plan de toilette en bois, un plan de toilette marron, un placard avec porte à panneau surélevé, un mur beige et un lavabo posé.
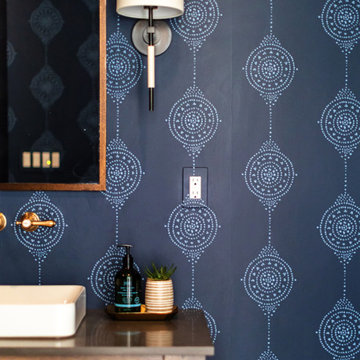
This Altadena home is the perfect example of modern farmhouse flair. The powder room flaunts an elegant mirror over a strapping vanity; the butcher block in the kitchen lends warmth and texture; the living room is replete with stunning details like the candle style chandelier, the plaid area rug, and the coral accents; and the master bathroom’s floor is a gorgeous floor tile.
Project designed by Courtney Thomas Design in La Cañada. Serving Pasadena, Glendale, Monrovia, San Marino, Sierra Madre, South Pasadena, and Altadena.
For more about Courtney Thomas Design, click here: https://www.courtneythomasdesign.com/
To learn more about this project, click here:
https://www.courtneythomasdesign.com/portfolio/new-construction-altadena-rustic-modern/
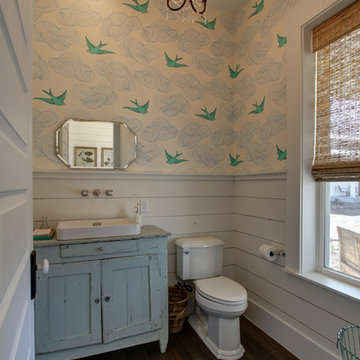
Inspiration pour un WC et toilettes rustique avec un placard en trompe-l'oeil, des portes de placard bleues, WC séparés, un mur bleu, un sol en bois brun, une vasque, un plan de toilette en bois et un plan de toilette bleu.

This bright powder bath is an ode to modern farmhouse with shiplap walls and patterned tile floors. The custom iron and white oak vanity adds a soft modern element.
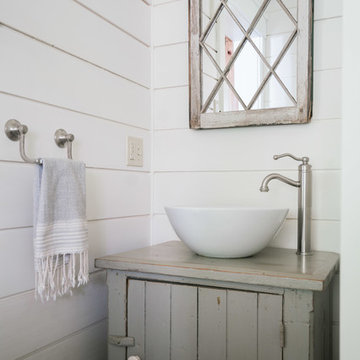
Exemple d'un WC et toilettes nature en bois vieilli avec un placard en trompe-l'oeil, un mur blanc, une vasque, un plan de toilette en bois et un plan de toilette gris.
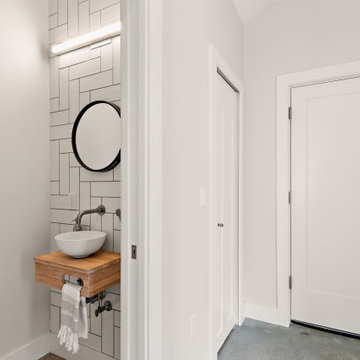
Powder room inside luxury 4 unit townhome built for a real estate investor. View the virtual tour at: https://my.matterport.com/show/?m=8FVXhVbNngD
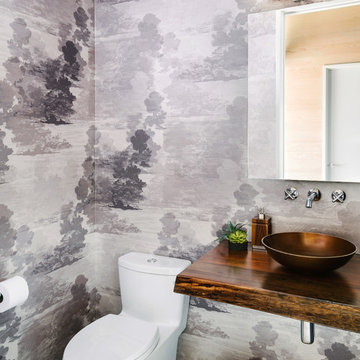
Exemple d'un WC et toilettes nature avec WC à poser, un mur gris, une vasque, un plan de toilette en bois, un sol gris et un plan de toilette marron.
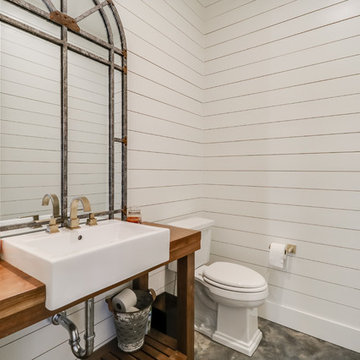
Réalisation d'un WC et toilettes champêtre en bois brun avec un placard sans porte, WC séparés, un mur blanc, une vasque, un plan de toilette en bois, un sol marron et un plan de toilette marron.
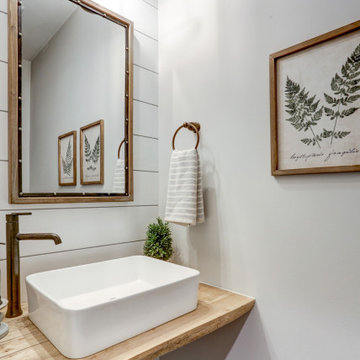
Photo Credit: Vivid Home Real Estate Photography
Inspiration pour un WC et toilettes rustique avec un carrelage gris, un mur gris, une vasque et un plan de toilette en bois.
Inspiration pour un WC et toilettes rustique avec un carrelage gris, un mur gris, une vasque et un plan de toilette en bois.
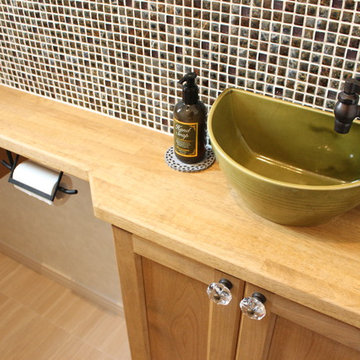
M's Factory
Inspiration pour un petit WC et toilettes rustique en bois brun avec un placard à porte shaker, un mur beige, un sol en carrelage de céramique, une vasque, un plan de toilette en bois, mosaïque et un carrelage marron.
Inspiration pour un petit WC et toilettes rustique en bois brun avec un placard à porte shaker, un mur beige, un sol en carrelage de céramique, une vasque, un plan de toilette en bois, mosaïque et un carrelage marron.

Our carpenters labored every detail from chainsaws to the finest of chisels and brad nails to achieve this eclectic industrial design. This project was not about just putting two things together, it was about coming up with the best solutions to accomplish the overall vision. A true meeting of the minds was required around every turn to achieve "rough" in its most luxurious state.
Featuring: Floating vanity, rough cut wood top, beautiful accent mirror and Porcelanosa wood grain tile as flooring and backsplashes.
PhotographerLink

Photo by Emily Kennedy Photo
Aménagement d'un petit WC et toilettes campagne en bois foncé avec un placard sans porte, WC séparés, un mur blanc, parquet clair, une vasque, un plan de toilette en bois, un sol beige et un plan de toilette marron.
Aménagement d'un petit WC et toilettes campagne en bois foncé avec un placard sans porte, WC séparés, un mur blanc, parquet clair, une vasque, un plan de toilette en bois, un sol beige et un plan de toilette marron.

This transitional timber frame home features a wrap-around porch designed to take advantage of its lakeside setting and mountain views. Natural stone, including river rock, granite and Tennessee field stone, is combined with wavy edge siding and a cedar shingle roof to marry the exterior of the home with it surroundings. Casually elegant interiors flow into generous outdoor living spaces that highlight natural materials and create a connection between the indoors and outdoors.
Photography Credit: Rebecca Lehde, Inspiro 8 Studios

Cette photo montre un petit WC et toilettes nature en bois brun avec un placard sans porte, un carrelage blanc, un mur blanc, un sol en calcaire, une vasque, un plan de toilette en bois et un plan de toilette marron.

Fire Dance Parade of Homes Texas Hill Country Powder Bath
https://www.hillcountrylight.com
Idées déco de WC et toilettes campagne avec un plan de toilette en bois
2