Idées déco de WC et toilettes campagne avec un plan de toilette en granite
Trier par :
Budget
Trier par:Populaires du jour
1 - 20 sur 105 photos
1 sur 3

Builder: Michels Homes
Architecture: Alexander Design Group
Photography: Scott Amundson Photography
Aménagement d'un petit WC et toilettes campagne en bois brun avec un placard avec porte à panneau encastré, WC à poser, un carrelage noir, un sol en vinyl, un lavabo encastré, un plan de toilette en granite, un sol multicolore, un plan de toilette noir, meuble-lavabo encastré et du papier peint.
Aménagement d'un petit WC et toilettes campagne en bois brun avec un placard avec porte à panneau encastré, WC à poser, un carrelage noir, un sol en vinyl, un lavabo encastré, un plan de toilette en granite, un sol multicolore, un plan de toilette noir, meuble-lavabo encastré et du papier peint.
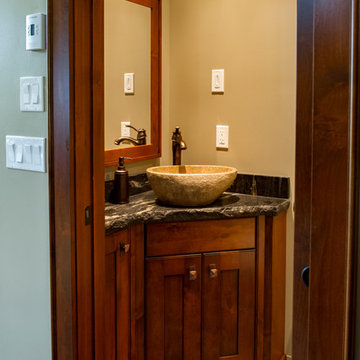
Réalisation d'un petit WC et toilettes champêtre en bois foncé avec un placard à porte shaker, un mur marron, un sol en ardoise, une vasque, un plan de toilette en granite et un sol marron.
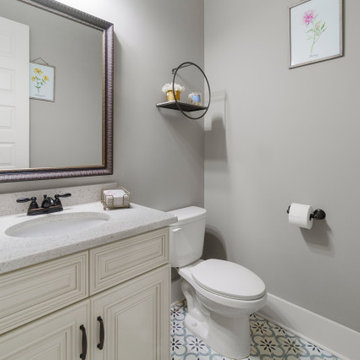
Powder room of Arbor Creek. View House Plan THD-1389: https://www.thehousedesigners.com/plan/the-ingalls-1389
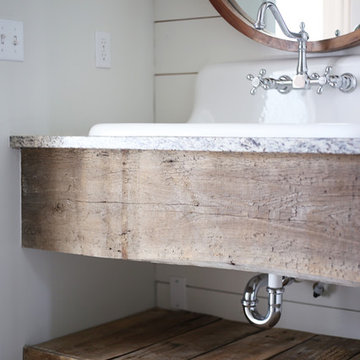
Sarah Baker Photos
Aménagement d'un WC et toilettes campagne de taille moyenne avec un mur blanc, un lavabo suspendu, un plan de toilette en granite et un plan de toilette gris.
Aménagement d'un WC et toilettes campagne de taille moyenne avec un mur blanc, un lavabo suspendu, un plan de toilette en granite et un plan de toilette gris.
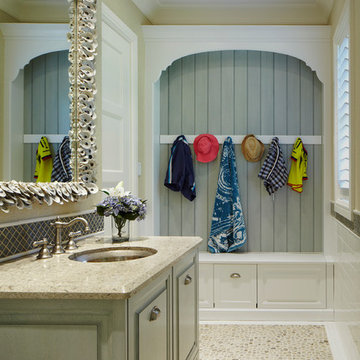
Réalisation d'un WC et toilettes champêtre de taille moyenne avec un lavabo encastré, un placard avec porte à panneau surélevé, des portes de placards vertess, un mur beige, un sol en galet, un plan de toilette en granite, un sol marron et un plan de toilette marron.
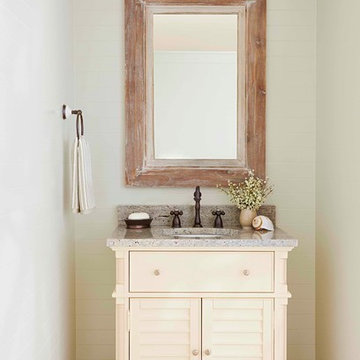
This powder room is relaxed, casual, and weathered. It’s like being in a lake house that’s been around for years. This cottage-style bath is comfortable, familiar, and time-tested. Nothing fussy.

Exemple d'un WC et toilettes nature de taille moyenne avec un mur blanc, un sol en ardoise, une grande vasque, un plan de toilette en granite, un sol gris, un plan de toilette gris, meuble-lavabo suspendu et du lambris de bois.

Although many design trends come and go, it seems that the farmhouse style remains classic. And that’s a good thing, because this is a 100+ year old farmhouse.
This half bathroom was nothing special. It contained a broken, box-store vanity, low ceilings, and boring finishes. So, I came up with a plan to brighten up and bring in its farmhouse roots!
My number one priority was to the raise the ceiling. The rest of our home boasts 9-9 1/2′ ceilings. So, the fact that this ceiling was so low made the bathroom feel out of place. We tore out the drop ceiling to find the original plaster ceiling. But I had a cathedral ceiling on my heart, so we tore it out too and rebuilt the ceiling to follow the pitch of our home.
New deviations of the farmhouse style continue to surface while keeping the style rooted in the past. I kept many the characteristics of the farmhouse style: white walls, white trim, and shiplap. But I poured a little of my personal style into the mix by using a stain on the cabinet, ceiling trim, and beam and added an earthy green to the door.
Small spaces don’t need to settle for a dull, outdated design. Even if you can’t raise the ceiling, there is always untapped potential! Wallpaper, trim details, or artsy tile are all easy ways to add your special signature to any room.
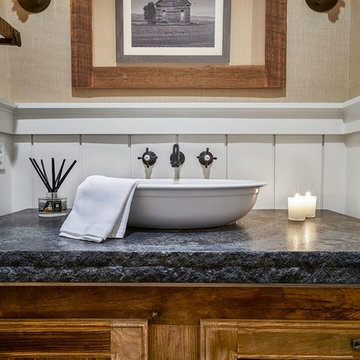
Love this Powder Room with 2.5” thick chiseled edge granite countertop and vessel sink. This countertop is the same as in the kitchen: Mystic grey granite with leathered finish in deep charcoal grey.
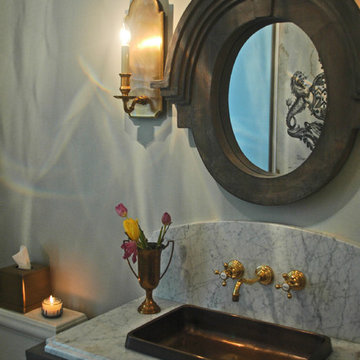
Glorious copper sink with brass faucet on this custom furniture vanity are just out of this world.
Meyer Design
Cette image montre un WC et toilettes rustique en bois vieilli de taille moyenne avec un placard en trompe-l'oeil, WC séparés, un carrelage gris, des carreaux de porcelaine, un mur gris, un sol en carrelage de porcelaine, un lavabo posé et un plan de toilette en granite.
Cette image montre un WC et toilettes rustique en bois vieilli de taille moyenne avec un placard en trompe-l'oeil, WC séparés, un carrelage gris, des carreaux de porcelaine, un mur gris, un sol en carrelage de porcelaine, un lavabo posé et un plan de toilette en granite.

Réalisation d'un petit WC et toilettes champêtre avec un placard en trompe-l'oeil, des portes de placards vertess, WC séparés, un carrelage beige, des dalles de pierre, un mur vert, un sol en carrelage de porcelaine, une vasque, un plan de toilette en granite et un sol beige.

Locati Architects, LongViews Studio
Aménagement d'un petit WC et toilettes campagne avec un placard sans porte, un carrelage bleu, un carrelage de pierre, un mur beige, une vasque et un plan de toilette en granite.
Aménagement d'un petit WC et toilettes campagne avec un placard sans porte, un carrelage bleu, un carrelage de pierre, un mur beige, une vasque et un plan de toilette en granite.

Powder room with real marble mosaic tile floor, floating white oak vanity with black granite countertop and brass faucet. Wallpaper, mirror and lighting by Casey Howard Designs.

Today’s Vintage Farmhouse by KCS Estates is the perfect pairing of the elegance of simpler times with the sophistication of today’s design sensibility.
Nestled in Homestead Valley this home, located at 411 Montford Ave Mill Valley CA, is 3,383 square feet with 4 bedrooms and 3.5 bathrooms. And features a great room with vaulted, open truss ceilings, chef’s kitchen, private master suite, office, spacious family room, and lawn area. All designed with a timeless grace that instantly feels like home. A natural oak Dutch door leads to the warm and inviting great room featuring vaulted open truss ceilings flanked by a white-washed grey brick fireplace and chef’s kitchen with an over sized island.
The Farmhouse’s sliding doors lead out to the generously sized upper porch with a steel fire pit ideal for casual outdoor living. And it provides expansive views of the natural beauty surrounding the house. An elegant master suite and private home office complete the main living level.
411 Montford Ave Mill Valley CA
Presented by Melissa Crawford
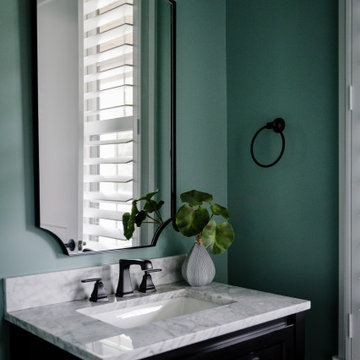
Our studio designed this beautiful home for a family of four to create a cohesive space for spending quality time. The home has an open-concept floor plan to allow free movement and aid conversations across zones. The living area is casual and comfortable and has a farmhouse feel with the stunning stone-clad fireplace and soft gray and beige furnishings. We also ensured plenty of seating for the whole family to gather around.
In the kitchen area, we used charcoal gray for the island, which complements the beautiful white countertops and the stylish black chairs. We added herringbone-style backsplash tiles to create a charming design element in the kitchen. Open shelving and warm wooden flooring add to the farmhouse-style appeal. The adjacent dining area is designed to look casual, elegant, and sophisticated, with a sleek wooden dining table and attractive chairs.
The powder room is painted in a beautiful shade of sage green. Elegant black fixtures, a black vanity, and a stylish marble countertop washbasin add a casual, sophisticated, and welcoming appeal.
---
Project completed by Wendy Langston's Everything Home interior design firm, which serves Carmel, Zionsville, Fishers, Westfield, Noblesville, and Indianapolis.
For more about Everything Home, see here: https://everythinghomedesigns.com/
To learn more about this project, see here:
https://everythinghomedesigns.com/portfolio/down-to-earth/
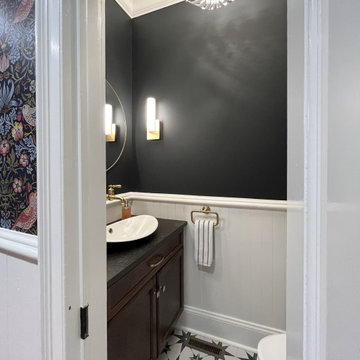
Cette image montre un petit WC et toilettes rustique en bois foncé avec un placard avec porte à panneau encastré, WC séparés, un mur bleu, une vasque, un plan de toilette en granite, un sol multicolore, un plan de toilette noir et meuble-lavabo sur pied.
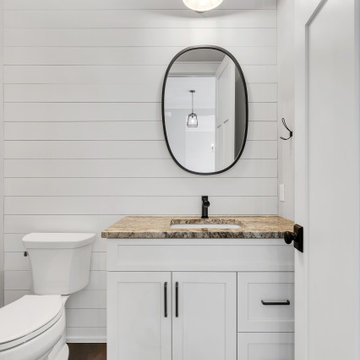
1st floor powder room
Exemple d'un WC et toilettes nature de taille moyenne avec un placard à porte shaker, des portes de placard blanches, WC séparés, un carrelage blanc, un mur blanc, parquet foncé, un lavabo encastré, un plan de toilette en granite, un sol marron, un plan de toilette beige, meuble-lavabo encastré et du lambris de bois.
Exemple d'un WC et toilettes nature de taille moyenne avec un placard à porte shaker, des portes de placard blanches, WC séparés, un carrelage blanc, un mur blanc, parquet foncé, un lavabo encastré, un plan de toilette en granite, un sol marron, un plan de toilette beige, meuble-lavabo encastré et du lambris de bois.

Exemple d'un petit WC et toilettes nature avec un placard en trompe-l'oeil, des portes de placard marrons, un mur blanc, une vasque, un plan de toilette en granite et un plan de toilette bleu.

Idées déco pour un WC et toilettes campagne de taille moyenne avec un mur blanc, un sol en ardoise, une grande vasque, un plan de toilette en granite, un sol gris, un plan de toilette gris, meuble-lavabo suspendu et du lambris de bois.
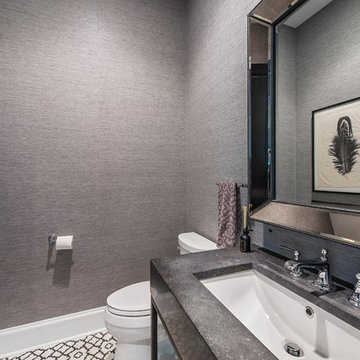
Powder room.
Cette photo montre un WC et toilettes nature de taille moyenne avec un placard sans porte, des portes de placard noires, WC séparés, un mur gris, un sol en carrelage de céramique, un lavabo encastré, un plan de toilette en granite et un sol multicolore.
Cette photo montre un WC et toilettes nature de taille moyenne avec un placard sans porte, des portes de placard noires, WC séparés, un mur gris, un sol en carrelage de céramique, un lavabo encastré, un plan de toilette en granite et un sol multicolore.
Idées déco de WC et toilettes campagne avec un plan de toilette en granite
1