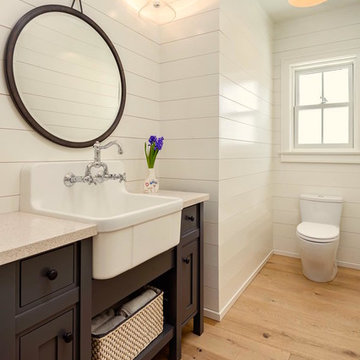Idées déco de WC et toilettes campagne avec parquet clair
Trier par :
Budget
Trier par:Populaires du jour
1 - 20 sur 200 photos
1 sur 3

Photo by Emily Kennedy Photo
Aménagement d'un petit WC et toilettes campagne en bois foncé avec un placard sans porte, WC séparés, un mur blanc, parquet clair, une vasque, un plan de toilette en bois, un sol beige et un plan de toilette marron.
Aménagement d'un petit WC et toilettes campagne en bois foncé avec un placard sans porte, WC séparés, un mur blanc, parquet clair, une vasque, un plan de toilette en bois, un sol beige et un plan de toilette marron.

Exemple d'un WC et toilettes nature en bois foncé avec un placard en trompe-l'oeil, WC séparés, un carrelage noir, un mur blanc, parquet clair, une vasque, un plan de toilette en bois, un sol beige et un plan de toilette marron.
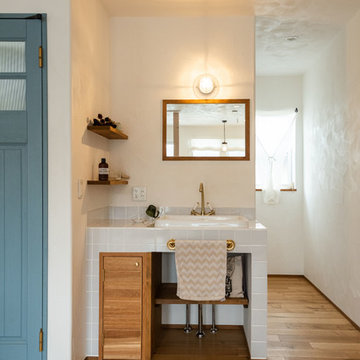
セカンドリビングとマッチした洗面
Cette photo montre un WC et toilettes nature en bois brun avec un carrelage blanc, un mur blanc, parquet clair, un plan de toilette en carrelage, un sol beige, un plan de toilette blanc, un placard à porte plane et un lavabo posé.
Cette photo montre un WC et toilettes nature en bois brun avec un carrelage blanc, un mur blanc, parquet clair, un plan de toilette en carrelage, un sol beige, un plan de toilette blanc, un placard à porte plane et un lavabo posé.
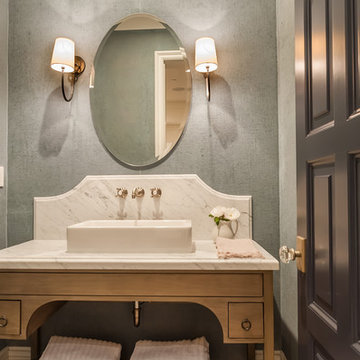
Cette image montre un WC et toilettes rustique en bois clair avec un placard en trompe-l'oeil, un mur gris, parquet clair, une vasque, un plan de toilette blanc et un sol marron.

The reclaimed mirror, wood furniture vanity and shiplap really give that farmhouse feel!
Aménagement d'un grand WC et toilettes campagne en bois foncé avec un placard en trompe-l'oeil, WC à poser, un mur blanc, parquet clair, une vasque, un plan de toilette en bois, un sol beige et un plan de toilette marron.
Aménagement d'un grand WC et toilettes campagne en bois foncé avec un placard en trompe-l'oeil, WC à poser, un mur blanc, parquet clair, une vasque, un plan de toilette en bois, un sol beige et un plan de toilette marron.
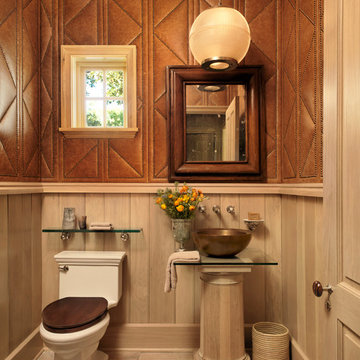
Alise O'Brien
Inspiration pour un WC et toilettes rustique avec une vasque, un plan de toilette en verre, WC séparés, un mur marron et parquet clair.
Inspiration pour un WC et toilettes rustique avec une vasque, un plan de toilette en verre, WC séparés, un mur marron et parquet clair.
ICON Stone + Tile // Rubi by Soligo sink and water faucet
Exemple d'un WC et toilettes nature en bois foncé de taille moyenne avec un placard sans porte, WC à poser, un mur blanc, parquet clair, une vasque, un plan de toilette en bois, un sol beige et un plan de toilette marron.
Exemple d'un WC et toilettes nature en bois foncé de taille moyenne avec un placard sans porte, WC à poser, un mur blanc, parquet clair, une vasque, un plan de toilette en bois, un sol beige et un plan de toilette marron.

Idées déco pour un petit WC et toilettes campagne avec un placard à porte shaker, des portes de placard grises, WC à poser, un mur blanc, parquet clair, un lavabo encastré, un plan de toilette en quartz modifié, un sol marron, un plan de toilette blanc et meuble-lavabo suspendu.

Cette image montre un WC suspendu rustique en bois foncé avec un placard en trompe-l'oeil, un carrelage bleu, un mur blanc, parquet clair, un lavabo encastré et un plan de toilette blanc.

Idée de décoration pour un petit WC et toilettes champêtre avec un placard sans porte, des portes de placard blanches, un carrelage beige, un mur beige, parquet clair, une vasque, un plan de toilette en marbre et un plan de toilette blanc.

Idée de décoration pour un WC et toilettes champêtre de taille moyenne avec un placard en trompe-l'oeil, des portes de placard bleues, WC séparés, un mur blanc, parquet clair, un lavabo encastré, un plan de toilette en marbre, un sol blanc, un plan de toilette blanc, meuble-lavabo sur pied et du papier peint.

Our clients purchased a new house, but wanted to add their own personal style and touches to make it really feel like home. We added a few updated to the exterior, plus paneling in the entryway and formal sitting room, customized the master closet, and cosmetic updates to the kitchen, formal dining room, great room, formal sitting room, laundry room, children’s spaces, nursery, and master suite. All new furniture, accessories, and home-staging was done by InHance. Window treatments, wall paper, and paint was updated, plus we re-did the tile in the downstairs powder room to glam it up. The children’s bedrooms and playroom have custom furnishings and décor pieces that make the rooms feel super sweet and personal. All the details in the furnishing and décor really brought this home together and our clients couldn’t be happier!

Our clients wanted the ultimate modern farmhouse custom dream home. They found property in the Santa Rosa Valley with an existing house on 3 ½ acres. They could envision a new home with a pool, a barn, and a place to raise horses. JRP and the clients went all in, sparing no expense. Thus, the old house was demolished and the couple’s dream home began to come to fruition.
The result is a simple, contemporary layout with ample light thanks to the open floor plan. When it comes to a modern farmhouse aesthetic, it’s all about neutral hues, wood accents, and furniture with clean lines. Every room is thoughtfully crafted with its own personality. Yet still reflects a bit of that farmhouse charm.
Their considerable-sized kitchen is a union of rustic warmth and industrial simplicity. The all-white shaker cabinetry and subway backsplash light up the room. All white everything complimented by warm wood flooring and matte black fixtures. The stunning custom Raw Urth reclaimed steel hood is also a star focal point in this gorgeous space. Not to mention the wet bar area with its unique open shelves above not one, but two integrated wine chillers. It’s also thoughtfully positioned next to the large pantry with a farmhouse style staple: a sliding barn door.
The master bathroom is relaxation at its finest. Monochromatic colors and a pop of pattern on the floor lend a fashionable look to this private retreat. Matte black finishes stand out against a stark white backsplash, complement charcoal veins in the marble looking countertop, and is cohesive with the entire look. The matte black shower units really add a dramatic finish to this luxurious large walk-in shower.
Photographer: Andrew - OpenHouse VC
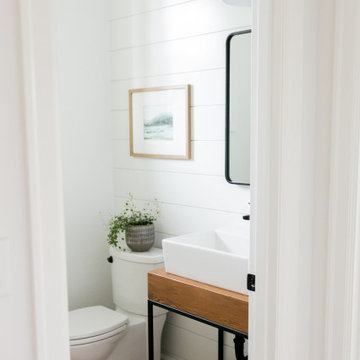
Idées déco pour un WC et toilettes campagne en bois clair de taille moyenne avec un placard sans porte, WC séparés, un mur blanc, parquet clair, une vasque, un plan de toilette en bois, un sol marron et un plan de toilette marron.
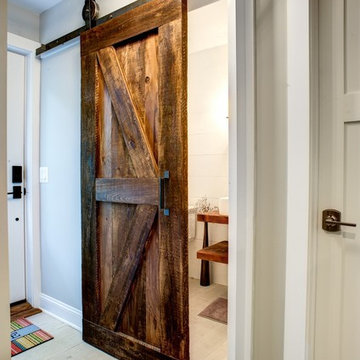
Cette photo montre un WC et toilettes nature de taille moyenne avec un mur beige, parquet clair et un sol beige.
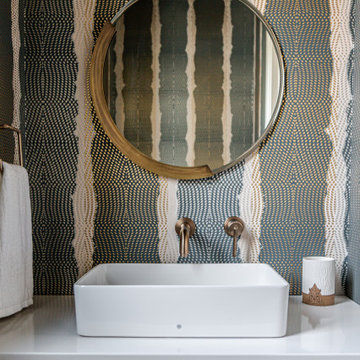
A fun, wallpapered powder room in a modern farmhouse new construction home in Vienna, VA.
Réalisation d'un WC et toilettes champêtre en bois clair de taille moyenne avec un placard à porte plane, WC séparés, un mur multicolore, parquet clair, une vasque, un plan de toilette en quartz modifié, un sol beige, un plan de toilette blanc, meuble-lavabo suspendu et du papier peint.
Réalisation d'un WC et toilettes champêtre en bois clair de taille moyenne avec un placard à porte plane, WC séparés, un mur multicolore, parquet clair, une vasque, un plan de toilette en quartz modifié, un sol beige, un plan de toilette blanc, meuble-lavabo suspendu et du papier peint.
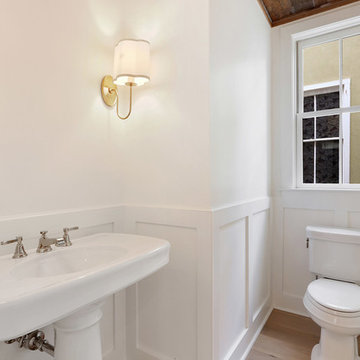
Ground up build in Savannah, Ga - neighborhood gentrification area, loaded with galleries, restaurants, boutiques - and now, new homes that are sensitive to the old Savannah architecture.
We worked hand in hand with the builder and homeowner from blueprint to accessory placement - all finishes and furnishings selected to withstand a coastal lifestyle and a big old dog!
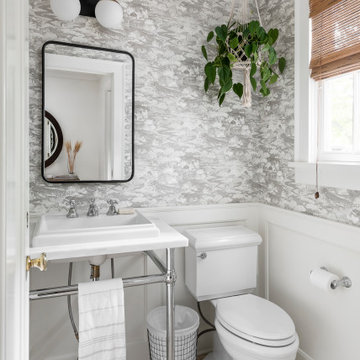
Cette image montre un petit WC et toilettes rustique avec un placard en trompe-l'oeil, des portes de placard grises, WC séparés, parquet clair, une vasque, un plan de toilette en marbre, un sol marron et un plan de toilette blanc.
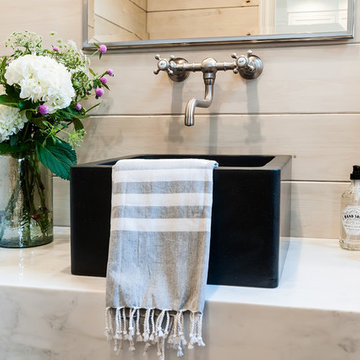
Cette image montre un WC et toilettes rustique avec un placard sans porte, des portes de placard blanches, un mur marron, parquet clair, une vasque, un plan de toilette en marbre, un sol marron et un plan de toilette blanc.
Idées déco de WC et toilettes campagne avec parquet clair
1
