Idées déco de WC et toilettes campagne avec un sol en brique
Trier par :
Budget
Trier par:Populaires du jour
1 - 20 sur 21 photos
1 sur 3

This river front farmhouse is located south on the St. Johns river in St. Augustine Florida. The two toned exterior color palette invites you inside to see the warm, vibrant colors that compliment the rustic farmhouse design. This 4 bedroom, 3 and 1/2 bath home features a two story plan with a downstairs master suite. Rustic wood floors, porcelain brick tiles and board & batten trim work are just a few the details that are featured in this home. The kitchen is complimented with Thermador appliances, two cabinet finishes and zodiac countertops. A true "farmhouse" lovers delight!

Gut renovation of powder room, included custom paneling on walls, brick veneer flooring, custom rustic vanity, fixture selection, and custom roman shades.

Upon walking into this powder bathroom, you are met with a delicate patterned wallpaper installed above blue bead board wainscoting. The angled walls and ceiling covered in the same wallpaper making the space feel larger. The reclaimed brick flooring balances out the small print wallpaper. A wall-mounted white porcelain sink is paired with a brushed brass bridge faucet, complete with hot and cold symbols on the handles. To finish the space out we installed an antique mirror with an attached basket that acts as storage in this quaint powder bathroom.
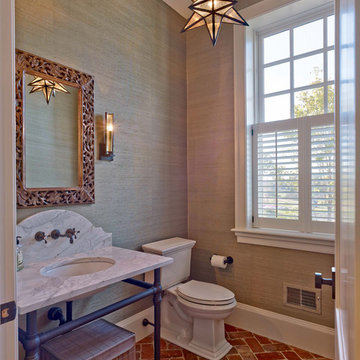
Inspiration pour un WC et toilettes rustique de taille moyenne avec un sol en brique et un lavabo encastré.
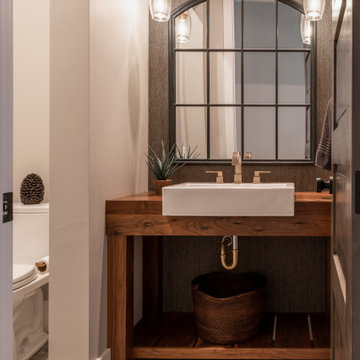
We wanted to create a unique powder room for this modern farmhouse. We designed a wood vanity with a furnishing look, added brick flooring and a herringbone wallpaper and finished with a paned iron mirror and modern pendant lighting.
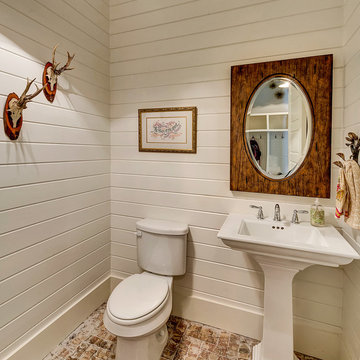
Charles Lauersdorf
Exemple d'un WC et toilettes nature avec un lavabo de ferme, un mur blanc et un sol en brique.
Exemple d'un WC et toilettes nature avec un lavabo de ferme, un mur blanc et un sol en brique.

I used a tumbled thin brick in a herringbone pattern on the floor, dark wood paneling on the walls, and an old dresser for the vanity. This small room packs in a lot of character and sophistication.
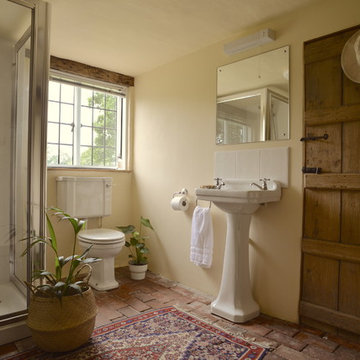
Home Staging Alx Gunn Interiors.
" I would thoroughly recommend Alx's home staging service. She made the whole process a pleasure and, having had our house on the market for nearly 2 years, we received 2 purchase offers within 2 days of the staging being complete. I wouldn't hesitate to enlist the services of Alx the next time I want to sell a house"
Home Owner Claire S
Photography by Alx Gunn Interiors
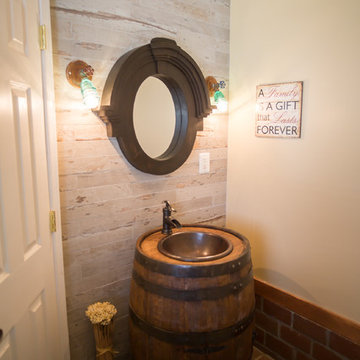
Cette photo montre un petit WC et toilettes nature avec WC à poser, un mur blanc, un sol en brique, un lavabo posé, un plan de toilette en bois, un sol marron, un carrelage marron, des carreaux de porcelaine et un plan de toilette marron.
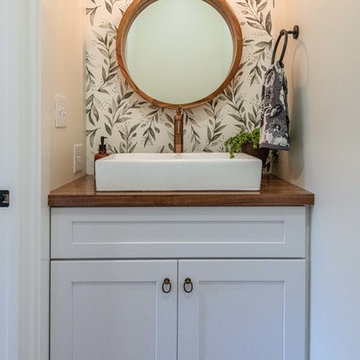
Sweet modern farmhouse powder room.
Cette image montre un petit WC et toilettes rustique avec un placard à porte shaker, des portes de placard blanches, un sol en brique, une vasque, un plan de toilette en bois et un plan de toilette marron.
Cette image montre un petit WC et toilettes rustique avec un placard à porte shaker, des portes de placard blanches, un sol en brique, une vasque, un plan de toilette en bois et un plan de toilette marron.
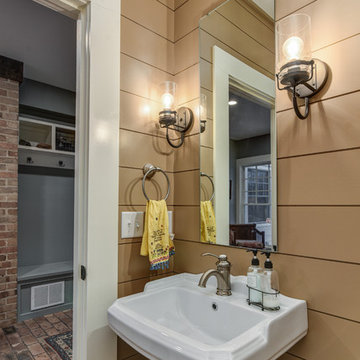
Idées déco pour un petit WC et toilettes campagne avec un mur beige, un sol en brique et un lavabo de ferme.

Réalisation d'un petit WC et toilettes champêtre avec des portes de placard marrons, WC à poser, un mur noir, un sol en brique, meuble-lavabo sur pied, un placard en trompe-l'oeil, un carrelage noir, carrelage mural, un lavabo encastré, un plan de toilette en quartz modifié, un sol blanc, un plan de toilette blanc, différents designs de plafond et différents habillages de murs.
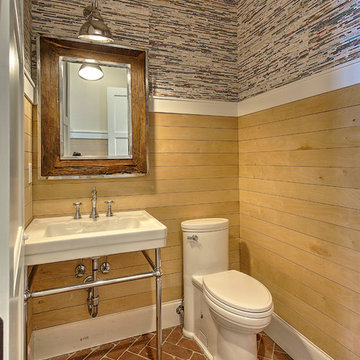
Exemple d'un WC et toilettes nature de taille moyenne avec un carrelage rouge, un mur bleu et un sol en brique.
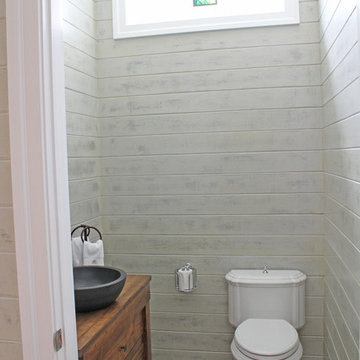
Try a more contemporary look in smaller spaces. A powder room is a great opportunity for a statement vanity!
Meyer Design
Réalisation d'un WC et toilettes champêtre en bois brun de taille moyenne avec un placard en trompe-l'oeil, un mur gris, un plan de toilette en bois, un sol marron, un plan de toilette marron, WC séparés, un carrelage gris, un sol en brique et une vasque.
Réalisation d'un WC et toilettes champêtre en bois brun de taille moyenne avec un placard en trompe-l'oeil, un mur gris, un plan de toilette en bois, un sol marron, un plan de toilette marron, WC séparés, un carrelage gris, un sol en brique et une vasque.
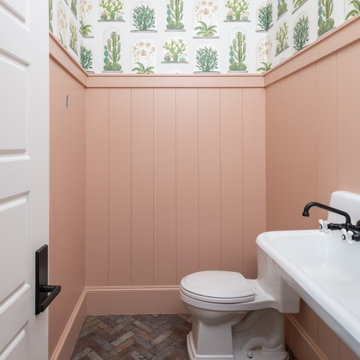
Idée de décoration pour un WC et toilettes champêtre de taille moyenne avec des portes de placard blanches, un mur rose, un sol en brique, une grande vasque, un sol marron, meuble-lavabo suspendu et du papier peint.
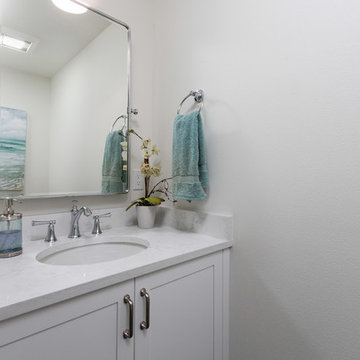
Josh Garretson
Exemple d'un petit WC et toilettes nature avec un placard à porte shaker, des portes de placard blanches, WC à poser, un carrelage blanc, des dalles de pierre, un mur blanc, un sol en brique, un lavabo encastré, un plan de toilette en quartz modifié, un sol gris et un plan de toilette blanc.
Exemple d'un petit WC et toilettes nature avec un placard à porte shaker, des portes de placard blanches, WC à poser, un carrelage blanc, des dalles de pierre, un mur blanc, un sol en brique, un lavabo encastré, un plan de toilette en quartz modifié, un sol gris et un plan de toilette blanc.
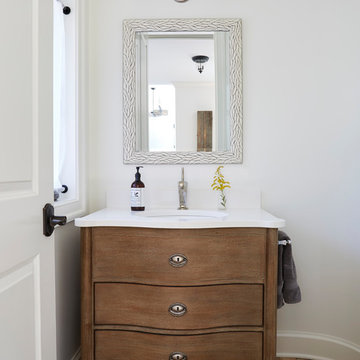
Powder room with Restoration Hardware vanity and brick floor. Photo by Mike Kaskel
Idées déco pour un petit WC et toilettes campagne en bois vieilli avec un placard en trompe-l'oeil, un mur blanc, un sol en brique, un lavabo encastré, un plan de toilette en marbre, un sol multicolore et un plan de toilette blanc.
Idées déco pour un petit WC et toilettes campagne en bois vieilli avec un placard en trompe-l'oeil, un mur blanc, un sol en brique, un lavabo encastré, un plan de toilette en marbre, un sol multicolore et un plan de toilette blanc.
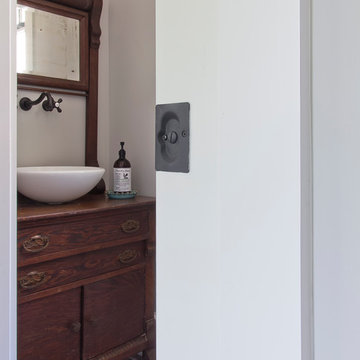
Family oriented farmhouse with board and batten siding, shaker style cabinetry, brick accents, and hardwood floors. Separate entrance from garage leading to a functional, one-bedroom in-law suite.
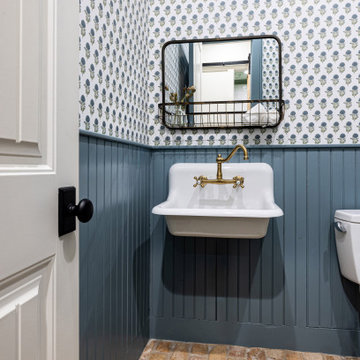
Upon walking into this powder bathroom, you are met with a delicate patterned wallpaper installed above blue bead board wainscoting. The angled walls and ceiling covered in the same wallpaper making the space feel larger. The reclaimed brick flooring balances out the small print wallpaper. A wall-mounted white porcelain sink is paired with a brushed brass bridge faucet, complete with hot and cold symbols on the handles. To finish the space out we installed an antique mirror with an attached basket that acts as storage in this quaint powder bathroom.
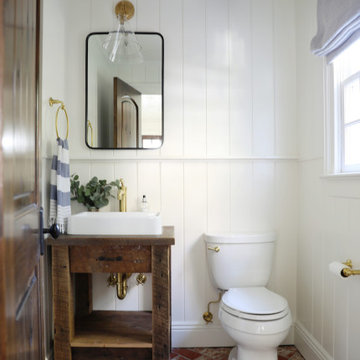
Gut renovation of powder room, included custom paneling on walls, brick veneer flooring, custom rustic vanity, fixture selection, and custom roman shades.
Idées déco de WC et toilettes campagne avec un sol en brique
1