Idées déco de WC et toilettes campagne avec WC séparés
Trier par :
Budget
Trier par:Populaires du jour
101 - 120 sur 487 photos
1 sur 3
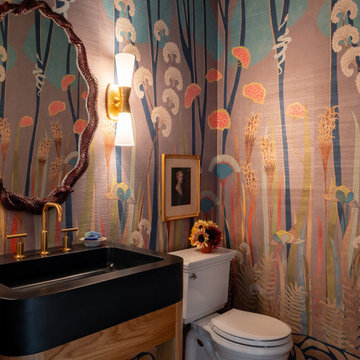
Idée de décoration pour un WC et toilettes champêtre avec un placard sans porte, WC séparés, un mur multicolore, un plan vasque, un plan de toilette noir, meuble-lavabo sur pied et du papier peint.

Small guest powder room
Inspiration pour un petit WC et toilettes rustique avec des portes de placard blanches, WC séparés, un mur gris, carreaux de ciment au sol, un sol noir et un plan de toilette blanc.
Inspiration pour un petit WC et toilettes rustique avec des portes de placard blanches, WC séparés, un mur gris, carreaux de ciment au sol, un sol noir et un plan de toilette blanc.
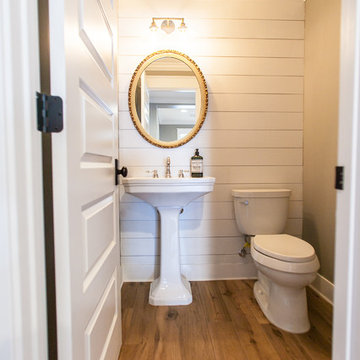
Ace and Whim Photography
Exemple d'un petit WC et toilettes nature avec WC séparés, un mur gris, un sol en bois brun et un lavabo de ferme.
Exemple d'un petit WC et toilettes nature avec WC séparés, un mur gris, un sol en bois brun et un lavabo de ferme.

Brendon Pinola
Cette photo montre un WC et toilettes nature de taille moyenne avec un carrelage gris, un mur blanc, un plan vasque, un placard sans porte, WC séparés, du carrelage en marbre, un sol en marbre, un plan de toilette en marbre, un sol blanc et un plan de toilette blanc.
Cette photo montre un WC et toilettes nature de taille moyenne avec un carrelage gris, un mur blanc, un plan vasque, un placard sans porte, WC séparés, du carrelage en marbre, un sol en marbre, un plan de toilette en marbre, un sol blanc et un plan de toilette blanc.
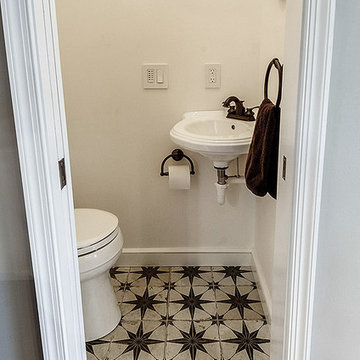
Idées déco pour un petit WC et toilettes campagne avec WC séparés, un mur blanc, un sol en carrelage de porcelaine, un lavabo suspendu et un sol noir.
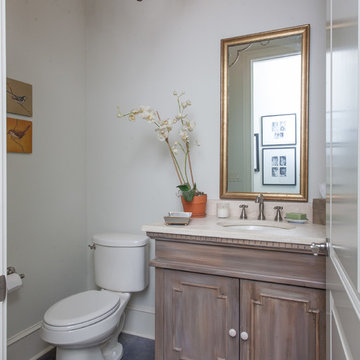
Custom home by Parkinson Building Group in Little Rock, AR.
Aménagement d'un WC et toilettes campagne de taille moyenne avec un placard en trompe-l'oeil, des portes de placard beiges, WC séparés, un mur blanc, sol en béton ciré, un lavabo encastré, un sol gris et un plan de toilette blanc.
Aménagement d'un WC et toilettes campagne de taille moyenne avec un placard en trompe-l'oeil, des portes de placard beiges, WC séparés, un mur blanc, sol en béton ciré, un lavabo encastré, un sol gris et un plan de toilette blanc.
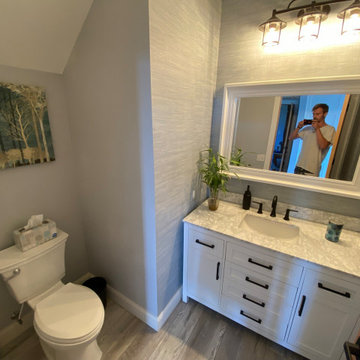
powder room
Cette photo montre un petit WC et toilettes nature avec un placard à porte shaker, des portes de placard blanches, WC séparés, un mur gris, un sol en vinyl, un plan de toilette en marbre, un sol gris, un plan de toilette blanc, meuble-lavabo sur pied, un plafond voûté et du papier peint.
Cette photo montre un petit WC et toilettes nature avec un placard à porte shaker, des portes de placard blanches, WC séparés, un mur gris, un sol en vinyl, un plan de toilette en marbre, un sol gris, un plan de toilette blanc, meuble-lavabo sur pied, un plafond voûté et du papier peint.
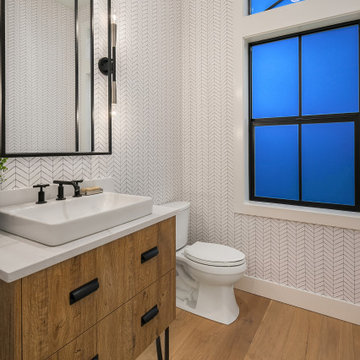
Inspiration pour un WC et toilettes rustique en bois brun de taille moyenne avec un placard en trompe-l'oeil, WC séparés, un carrelage blanc, un sol en bois brun, une vasque, un sol beige et un plan de toilette blanc.

It’s always a blessing when your clients become friends - and that’s exactly what blossomed out of this two-phase remodel (along with three transformed spaces!). These clients were such a joy to work with and made what, at times, was a challenging job feel seamless. This project consisted of two phases, the first being a reconfiguration and update of their master bathroom, guest bathroom, and hallway closets, and the second a kitchen remodel.
In keeping with the style of the home, we decided to run with what we called “traditional with farmhouse charm” – warm wood tones, cement tile, traditional patterns, and you can’t forget the pops of color! The master bathroom airs on the masculine side with a mostly black, white, and wood color palette, while the powder room is very feminine with pastel colors.
When the bathroom projects were wrapped, it didn’t take long before we moved on to the kitchen. The kitchen already had a nice flow, so we didn’t need to move any plumbing or appliances. Instead, we just gave it the facelift it deserved! We wanted to continue the farmhouse charm and landed on a gorgeous terracotta and ceramic hand-painted tile for the backsplash, concrete look-alike quartz countertops, and two-toned cabinets while keeping the existing hardwood floors. We also removed some upper cabinets that blocked the view from the kitchen into the dining and living room area, resulting in a coveted open concept floor plan.
Our clients have always loved to entertain, but now with the remodel complete, they are hosting more than ever, enjoying every second they have in their home.
---
Project designed by interior design studio Kimberlee Marie Interiors. They serve the Seattle metro area including Seattle, Bellevue, Kirkland, Medina, Clyde Hill, and Hunts Point.
For more about Kimberlee Marie Interiors, see here: https://www.kimberleemarie.com/
To learn more about this project, see here
https://www.kimberleemarie.com/kirkland-remodel-1
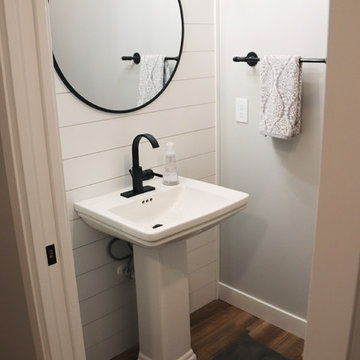
Réalisation d'un petit WC et toilettes champêtre avec WC séparés, un mur multicolore, un sol en bois brun, un lavabo de ferme et un sol marron.
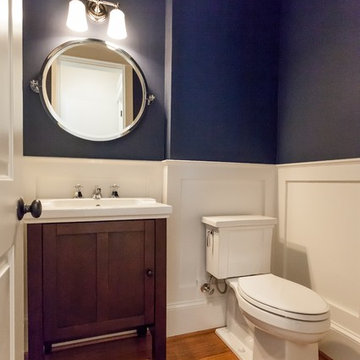
Exemple d'un WC et toilettes nature en bois foncé avec un placard en trompe-l'oeil, WC séparés, un mur bleu, un sol en bois brun, un sol marron et un plan de toilette blanc.
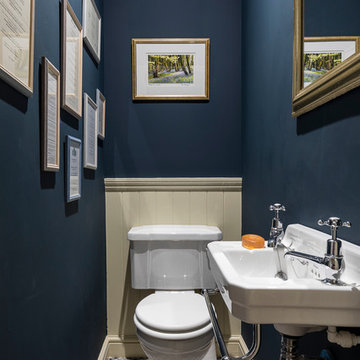
Traditional sanitaryware and wall panelling were used in the downstairs cloakroom. This contrasts with dark blue wall paint, which is one of the main colour trends of 2017.
The cloak room was featured in an article in Metro newspaper in July 2018.
Photography by Chris Snook
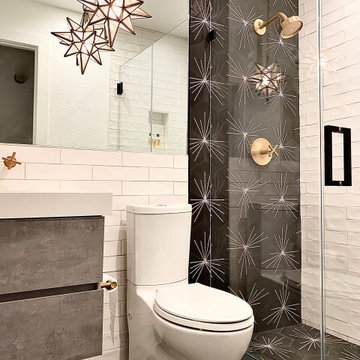
Gorgeous cement tile accents the shower wall.
Aménagement d'un petit WC et toilettes campagne avec un placard à porte plane, des portes de placard grises, WC séparés, un carrelage noir et blanc, des carreaux de béton, un mur blanc, carreaux de ciment au sol, un lavabo intégré, un plan de toilette en quartz modifié, un sol noir, un plan de toilette blanc et meuble-lavabo suspendu.
Aménagement d'un petit WC et toilettes campagne avec un placard à porte plane, des portes de placard grises, WC séparés, un carrelage noir et blanc, des carreaux de béton, un mur blanc, carreaux de ciment au sol, un lavabo intégré, un plan de toilette en quartz modifié, un sol noir, un plan de toilette blanc et meuble-lavabo suspendu.

TEAM
Architect: LDa Architecture & Interiors
Interior Designer: LDa Architecture & Interiors
Builder: Kistler & Knapp Builders, Inc.
Landscape Architect: Lorayne Black Landscape Architect
Photographer: Greg Premru Photography
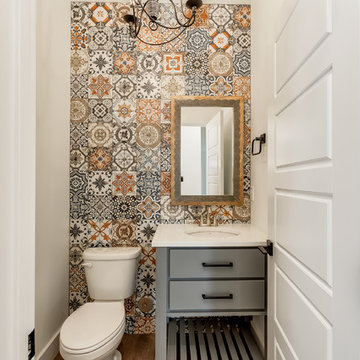
Idées déco pour un WC et toilettes campagne avec un placard à porte plane, des portes de placard grises, WC séparés, un carrelage multicolore, un mur blanc, un sol en bois brun, un lavabo encastré, un sol marron et un plan de toilette blanc.
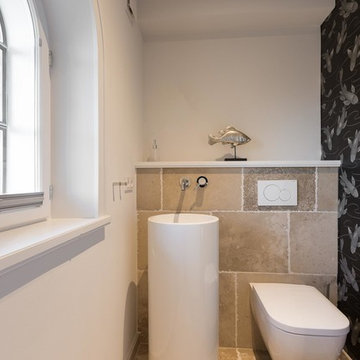
www.immofoto-sylt.de
Inspiration pour un petit WC et toilettes rustique avec WC séparés, un carrelage beige, du carrelage en ardoise, un mur blanc, un sol en ardoise, un lavabo de ferme et un sol beige.
Inspiration pour un petit WC et toilettes rustique avec WC séparés, un carrelage beige, du carrelage en ardoise, un mur blanc, un sol en ardoise, un lavabo de ferme et un sol beige.

This river front farmhouse is located south on the St. Johns river in St. Augustine Florida. The two toned exterior color palette invites you inside to see the warm, vibrant colors that compliment the rustic farmhouse design. This 4 bedroom, 3 and 1/2 bath home features a two story plan with a downstairs master suite. Rustic wood floors, porcelain brick tiles and board & batten trim work are just a few the details that are featured in this home. The kitchen is complimented with Thermador appliances, two cabinet finishes and zodiac countertops. A true "farmhouse" lovers delight!
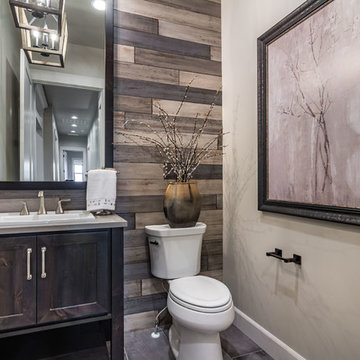
Inspiration pour un WC et toilettes rustique en bois foncé avec un placard à porte shaker, WC séparés, un mur gris, un lavabo posé, un sol gris et un plan de toilette gris.
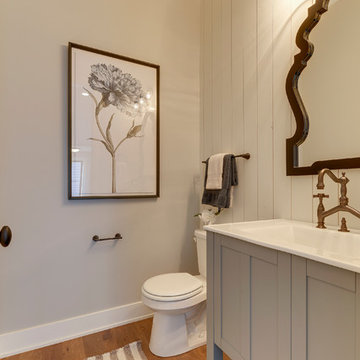
Cute powder room with all the essentials
Aménagement d'un petit WC et toilettes campagne avec un placard à porte plane, des portes de placard grises, WC séparés, un mur gris, un sol en bois brun, un lavabo intégré, un plan de toilette en surface solide, un sol marron et un plan de toilette blanc.
Aménagement d'un petit WC et toilettes campagne avec un placard à porte plane, des portes de placard grises, WC séparés, un mur gris, un sol en bois brun, un lavabo intégré, un plan de toilette en surface solide, un sol marron et un plan de toilette blanc.
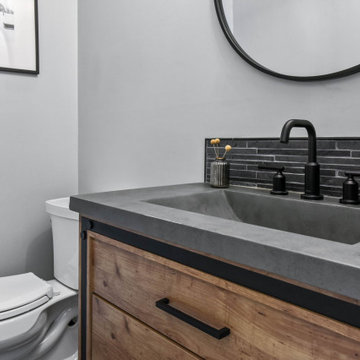
Powder Room
Réalisation d'un petit WC et toilettes champêtre en bois clair avec un placard à porte affleurante, WC séparés, un carrelage noir, un carrelage de pierre, un mur gris, un sol en calcaire, un lavabo intégré, un plan de toilette en béton, un sol gris, un plan de toilette gris et meuble-lavabo sur pied.
Réalisation d'un petit WC et toilettes champêtre en bois clair avec un placard à porte affleurante, WC séparés, un carrelage noir, un carrelage de pierre, un mur gris, un sol en calcaire, un lavabo intégré, un plan de toilette en béton, un sol gris, un plan de toilette gris et meuble-lavabo sur pied.
Idées déco de WC et toilettes campagne avec WC séparés
6