Idées déco de WC et toilettes campagne avec WC séparés

Light and Airy shiplap bathroom was the dream for this hard working couple. The goal was to totally re-create a space that was both beautiful, that made sense functionally and a place to remind the clients of their vacation time. A peaceful oasis. We knew we wanted to use tile that looks like shiplap. A cost effective way to create a timeless look. By cladding the entire tub shower wall it really looks more like real shiplap planked walls.
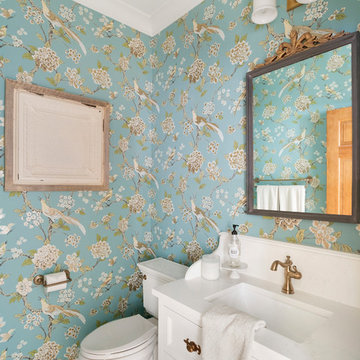
Aménagement d'un WC et toilettes campagne de taille moyenne avec des portes de placard blanches, un plan de toilette blanc, un placard avec porte à panneau encastré, WC séparés, un mur multicolore, un lavabo encastré et un sol gris.
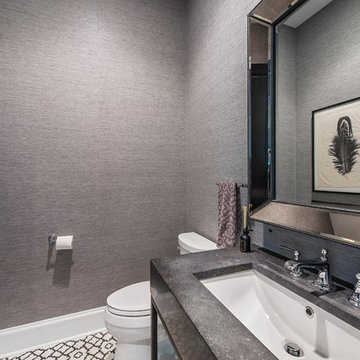
Powder room.
Cette photo montre un WC et toilettes nature de taille moyenne avec un placard sans porte, des portes de placard noires, WC séparés, un mur gris, un sol en carrelage de céramique, un lavabo encastré, un plan de toilette en granite et un sol multicolore.
Cette photo montre un WC et toilettes nature de taille moyenne avec un placard sans porte, des portes de placard noires, WC séparés, un mur gris, un sol en carrelage de céramique, un lavabo encastré, un plan de toilette en granite et un sol multicolore.
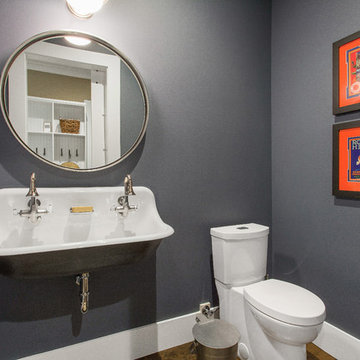
Farmhouse style with an industrial, contemporary feel.
Idée de décoration pour un petit WC et toilettes champêtre avec un sol en bois brun, WC séparés, un mur gris et une grande vasque.
Idée de décoration pour un petit WC et toilettes champêtre avec un sol en bois brun, WC séparés, un mur gris et une grande vasque.
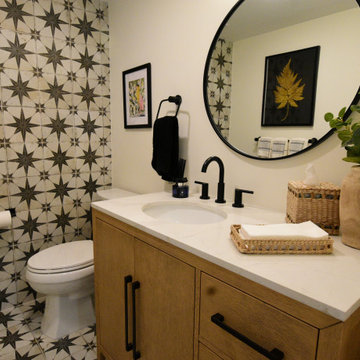
This Powder Room is quintessential modern farm house. Black & White patterned ceramic tile cover the floor and far wall. The freestanding vanity base is wire brushed oak with a white quartz top & black hardware. A round black framed mirror & wood & textured décor completes the look.
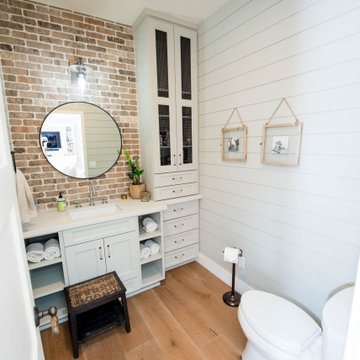
Modern farmhouse powder room with brick backsplash and shiplap accent wall.
Aménagement d'un WC et toilettes campagne de taille moyenne avec un placard à porte shaker, des portes de placard grises, WC séparés, un mur gris, un sol en bois brun, un lavabo encastré, un plan de toilette en quartz, un sol marron, un plan de toilette blanc, meuble-lavabo encastré et un mur en parement de brique.
Aménagement d'un WC et toilettes campagne de taille moyenne avec un placard à porte shaker, des portes de placard grises, WC séparés, un mur gris, un sol en bois brun, un lavabo encastré, un plan de toilette en quartz, un sol marron, un plan de toilette blanc, meuble-lavabo encastré et un mur en parement de brique.
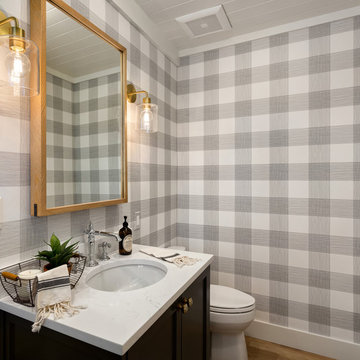
Inspiration pour un petit WC et toilettes rustique avec un placard à porte shaker, des portes de placard noires, WC séparés, un mur multicolore, parquet clair, un lavabo encastré, un plan de toilette en quartz, un sol beige et un plan de toilette blanc.
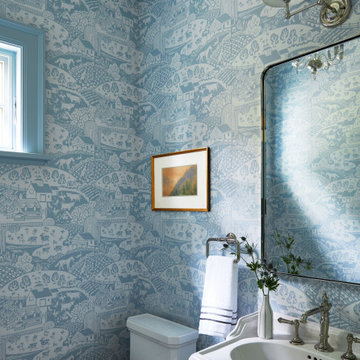
Idée de décoration pour un petit WC et toilettes champêtre avec WC séparés, un mur bleu, un plan vasque, meuble-lavabo sur pied et du papier peint.
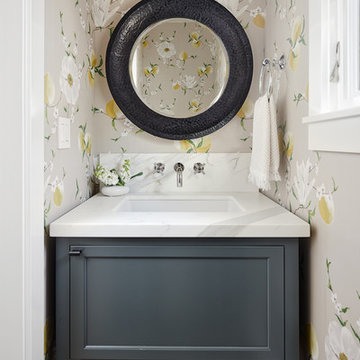
A soft floral wallpaper creates an impact in this small powder room. Paired with a dark green cabinet and a marble counter, this simple clean design maximizes space.
Photo: Jean Bai / Konstrukt Photo

Idées déco pour un WC et toilettes campagne de taille moyenne avec un placard avec porte à panneau encastré, des portes de placard grises, WC séparés, un carrelage blanc, un carrelage métro, un mur gris, un lavabo encastré, un plan de toilette en quartz et un plan de toilette blanc.

Inspired by the majesty of the Northern Lights and this family's everlasting love for Disney, this home plays host to enlighteningly open vistas and playful activity. Like its namesake, the beloved Sleeping Beauty, this home embodies family, fantasy and adventure in their truest form. Visions are seldom what they seem, but this home did begin 'Once Upon a Dream'. Welcome, to The Aurora.
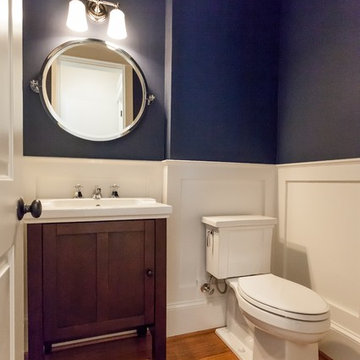
Exemple d'un WC et toilettes nature en bois foncé avec un placard en trompe-l'oeil, WC séparés, un mur bleu, un sol en bois brun, un sol marron et un plan de toilette blanc.
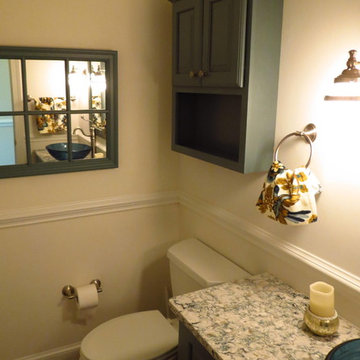
Sarah Georgiou
Cette photo montre un petit WC et toilettes nature avec un placard avec porte à panneau surélevé, WC séparés, un mur beige, un sol en bois brun, une vasque et un plan de toilette en marbre.
Cette photo montre un petit WC et toilettes nature avec un placard avec porte à panneau surélevé, WC séparés, un mur beige, un sol en bois brun, une vasque et un plan de toilette en marbre.
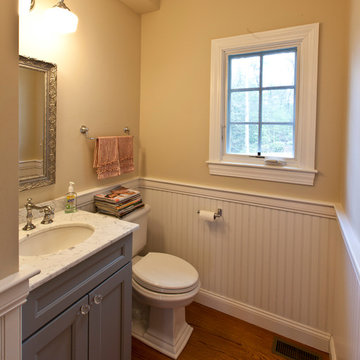
Wainscotting and marble countertop give a farmhouse feeling to the new lav.
Cette photo montre un WC et toilettes nature de taille moyenne avec un placard avec porte à panneau encastré, des portes de placard bleues, WC séparés, un mur beige, un sol en bois brun, un lavabo encastré, un plan de toilette en marbre, un sol marron et un plan de toilette blanc.
Cette photo montre un WC et toilettes nature de taille moyenne avec un placard avec porte à panneau encastré, des portes de placard bleues, WC séparés, un mur beige, un sol en bois brun, un lavabo encastré, un plan de toilette en marbre, un sol marron et un plan de toilette blanc.

It’s always a blessing when your clients become friends - and that’s exactly what blossomed out of this two-phase remodel (along with three transformed spaces!). These clients were such a joy to work with and made what, at times, was a challenging job feel seamless. This project consisted of two phases, the first being a reconfiguration and update of their master bathroom, guest bathroom, and hallway closets, and the second a kitchen remodel.
In keeping with the style of the home, we decided to run with what we called “traditional with farmhouse charm” – warm wood tones, cement tile, traditional patterns, and you can’t forget the pops of color! The master bathroom airs on the masculine side with a mostly black, white, and wood color palette, while the powder room is very feminine with pastel colors.
When the bathroom projects were wrapped, it didn’t take long before we moved on to the kitchen. The kitchen already had a nice flow, so we didn’t need to move any plumbing or appliances. Instead, we just gave it the facelift it deserved! We wanted to continue the farmhouse charm and landed on a gorgeous terracotta and ceramic hand-painted tile for the backsplash, concrete look-alike quartz countertops, and two-toned cabinets while keeping the existing hardwood floors. We also removed some upper cabinets that blocked the view from the kitchen into the dining and living room area, resulting in a coveted open concept floor plan.
Our clients have always loved to entertain, but now with the remodel complete, they are hosting more than ever, enjoying every second they have in their home.
---
Project designed by interior design studio Kimberlee Marie Interiors. They serve the Seattle metro area including Seattle, Bellevue, Kirkland, Medina, Clyde Hill, and Hunts Point.
For more about Kimberlee Marie Interiors, see here: https://www.kimberleemarie.com/
To learn more about this project, see here
https://www.kimberleemarie.com/kirkland-remodel-1
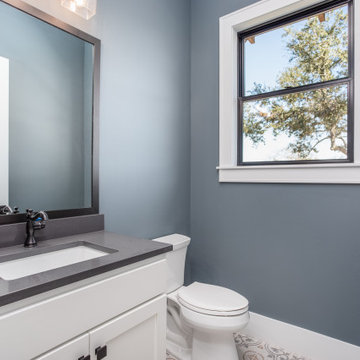
Idée de décoration pour un WC et toilettes champêtre de taille moyenne avec un placard à porte shaker, des portes de placard blanches, WC séparés, un mur bleu, un sol en carrelage de porcelaine, un lavabo encastré, un plan de toilette en surface solide, un sol multicolore, un plan de toilette gris et meuble-lavabo encastré.
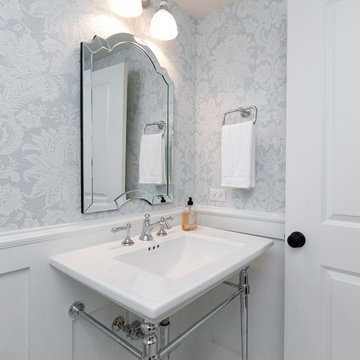
Charming powder room with pedestal farmhouse sink. Beautiful wallpaper surrounding with wainscoting details.
Architect: Meyer Design
Photos: Jody Kmetz
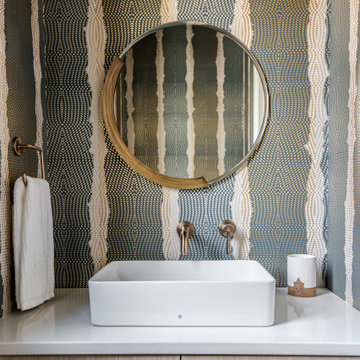
A fun, wallpapered powder room in a modern farmhouse new construction home in Vienna, VA.
Cette photo montre un WC et toilettes nature en bois clair de taille moyenne avec un placard à porte plane, WC séparés, un mur multicolore, parquet clair, une vasque, un plan de toilette en quartz modifié, un sol beige, un plan de toilette blanc, meuble-lavabo suspendu et du papier peint.
Cette photo montre un WC et toilettes nature en bois clair de taille moyenne avec un placard à porte plane, WC séparés, un mur multicolore, parquet clair, une vasque, un plan de toilette en quartz modifié, un sol beige, un plan de toilette blanc, meuble-lavabo suspendu et du papier peint.
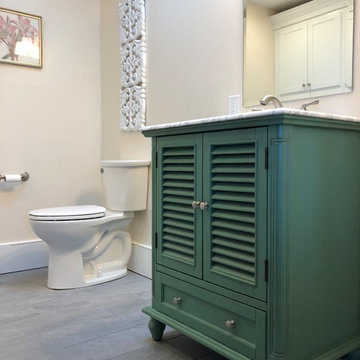
This was a full bathroom, but the jacuzzi tub was removed to make room for a laundry area.
Aménagement d'un WC et toilettes campagne de taille moyenne avec un placard à porte persienne, des portes de placards vertess, WC séparés, un mur blanc, un sol en carrelage de céramique, un lavabo encastré, un plan de toilette en marbre, un sol gris et un plan de toilette blanc.
Aménagement d'un WC et toilettes campagne de taille moyenne avec un placard à porte persienne, des portes de placards vertess, WC séparés, un mur blanc, un sol en carrelage de céramique, un lavabo encastré, un plan de toilette en marbre, un sol gris et un plan de toilette blanc.
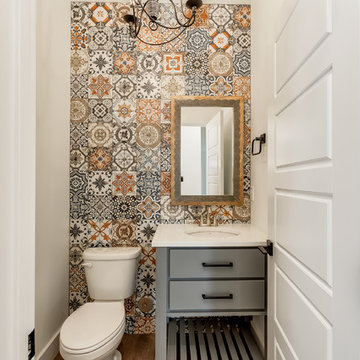
Idées déco pour un WC et toilettes campagne avec un placard à porte plane, des portes de placard grises, WC séparés, un carrelage multicolore, un mur blanc, un sol en bois brun, un lavabo encastré, un sol marron et un plan de toilette blanc.
Idées déco de WC et toilettes campagne avec WC séparés
8