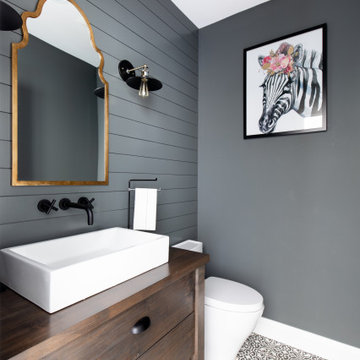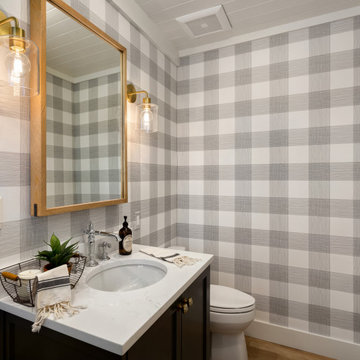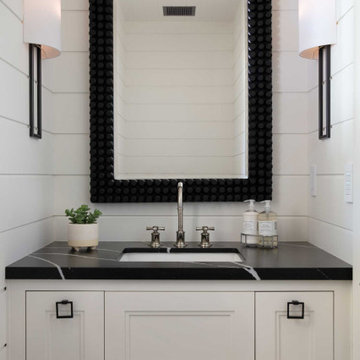Idées déco de WC et toilettes campagne gris
Trier par :
Budget
Trier par:Populaires du jour
1 - 20 sur 400 photos
1 sur 3

Inspiration pour un petit WC et toilettes rustique avec WC séparés, un mur multicolore, un sol en bois brun, un lavabo de ferme et un sol marron.
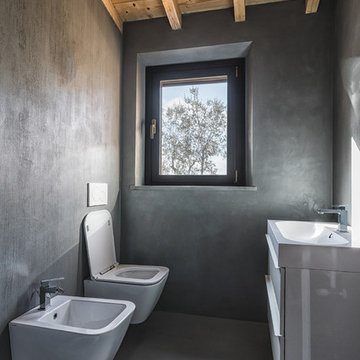
Cette photo montre un WC suspendu nature avec un placard à porte plane, des portes de placard blanches, un mur gris, un sol gris et sol en béton ciré.

Classic powder room on the main level.
Photo: Rachel Orland
Aménagement d'un WC et toilettes campagne de taille moyenne avec un placard avec porte à panneau encastré, des portes de placard blanches, WC séparés, un mur bleu, un sol en bois brun, un lavabo encastré, un plan de toilette en quartz modifié, un sol marron, un plan de toilette gris, meuble-lavabo encastré et boiseries.
Aménagement d'un WC et toilettes campagne de taille moyenne avec un placard avec porte à panneau encastré, des portes de placard blanches, WC séparés, un mur bleu, un sol en bois brun, un lavabo encastré, un plan de toilette en quartz modifié, un sol marron, un plan de toilette gris, meuble-lavabo encastré et boiseries.
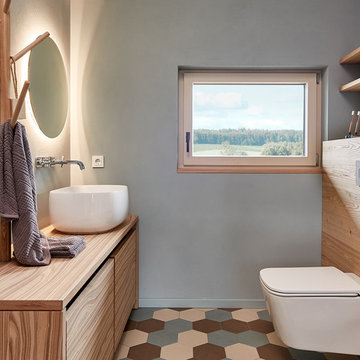
Idées déco pour un petit WC et toilettes campagne en bois brun avec un placard à porte plane, WC séparés, un mur gris, une vasque, un plan de toilette en bois, un sol multicolore et un plan de toilette marron.
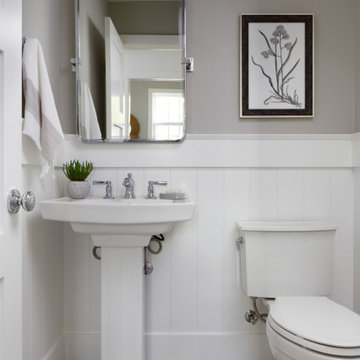
Photography: Agnieszka Jakubowicz / Design+Build: Robson Homes
Cette photo montre un WC et toilettes nature.
Cette photo montre un WC et toilettes nature.

This beautiful showcase home offers a blend of crisp, uncomplicated modern lines and a touch of farmhouse architectural details. The 5,100 square feet single level home with 5 bedrooms, 3 ½ baths with a large vaulted bonus room over the garage is delightfully welcoming.
For more photos of this project visit our website: https://wendyobrienid.com.
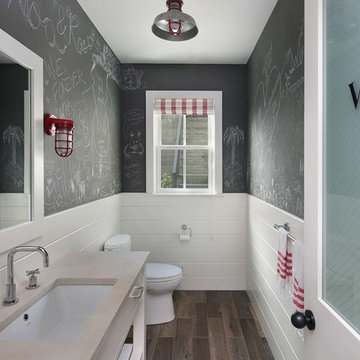
Photograph by Bernard André
Réalisation d'un WC et toilettes champêtre avec un lavabo encastré et un plan de toilette beige.
Réalisation d'un WC et toilettes champêtre avec un lavabo encastré et un plan de toilette beige.
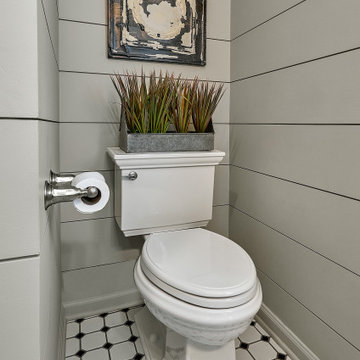
A family friendly kitchen renovation in a lake front home with a farmhouse vibe and easy to maintain finishes.
Exemple d'un petit WC et toilettes nature avec WC séparés, un mur gris et du lambris de bois.
Exemple d'un petit WC et toilettes nature avec WC séparés, un mur gris et du lambris de bois.
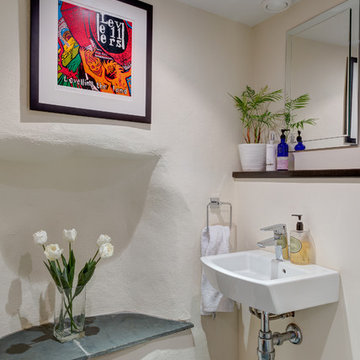
A beautifully restored and imaginatively extended manor house set amidst the glorious South Devon Countryside. Colin Cadle Photography, Photo Styling Jan Cadle
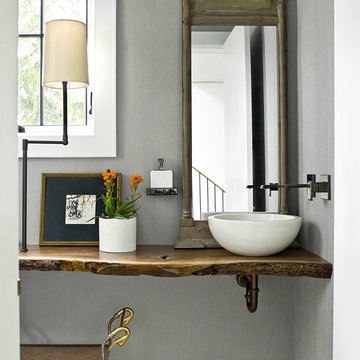
Cette photo montre un WC et toilettes nature avec un mur gris, une vasque, un plan de toilette en bois, un sol marron et un plan de toilette marron.
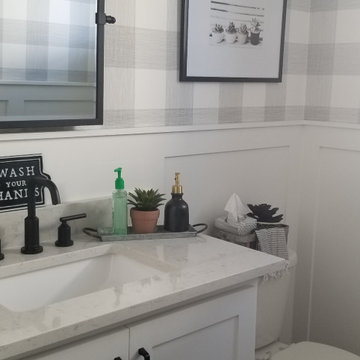
Réalisation d'un WC et toilettes champêtre avec un plan de toilette en marbre et du papier peint.
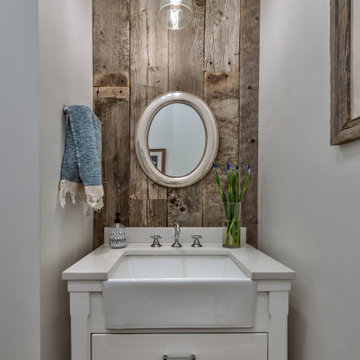
Idée de décoration pour un petit WC et toilettes champêtre en bois avec un placard à porte plane, des portes de placard blanches, un mur blanc, une grande vasque, un plan de toilette en surface solide, un plan de toilette blanc et meuble-lavabo sur pied.

Inspiro 8 Studio
Idées déco pour un petit WC et toilettes campagne en bois brun avec un placard à porte shaker, WC à poser, un mur bleu, une vasque, un plan de toilette en bois, un sol marron, un sol en bois brun et un plan de toilette marron.
Idées déco pour un petit WC et toilettes campagne en bois brun avec un placard à porte shaker, WC à poser, un mur bleu, une vasque, un plan de toilette en bois, un sol marron, un sol en bois brun et un plan de toilette marron.
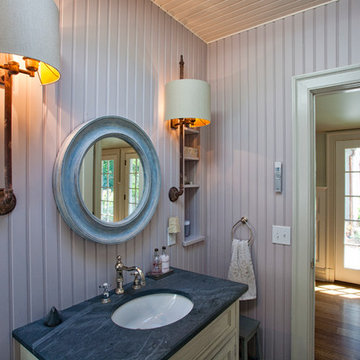
Doyle Coffin Architecture
+ Dan Lenore, Photographer
Exemple d'un WC et toilettes nature de taille moyenne avec un lavabo encastré, un placard en trompe-l'oeil, des portes de placard beiges, un plan de toilette en stéatite, un mur gris, un sol en bois brun et un plan de toilette gris.
Exemple d'un WC et toilettes nature de taille moyenne avec un lavabo encastré, un placard en trompe-l'oeil, des portes de placard beiges, un plan de toilette en stéatite, un mur gris, un sol en bois brun et un plan de toilette gris.
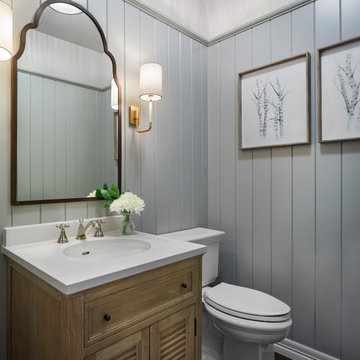
Modern Farmhouse Powder Bathroom, Photo by Susie Brenner
Idée de décoration pour un petit WC et toilettes champêtre en bois brun avec un placard en trompe-l'oeil, WC à poser, un mur vert, parquet foncé, un lavabo intégré, un plan de toilette en surface solide, un sol marron et un plan de toilette blanc.
Idée de décoration pour un petit WC et toilettes champêtre en bois brun avec un placard en trompe-l'oeil, WC à poser, un mur vert, parquet foncé, un lavabo intégré, un plan de toilette en surface solide, un sol marron et un plan de toilette blanc.

Light and Airy shiplap bathroom was the dream for this hard working couple. The goal was to totally re-create a space that was both beautiful, that made sense functionally and a place to remind the clients of their vacation time. A peaceful oasis. We knew we wanted to use tile that looks like shiplap. A cost effective way to create a timeless look. By cladding the entire tub shower wall it really looks more like real shiplap planked walls.
The center point of the room is the new window and two new rustic beams. Centered in the beams is the rustic chandelier.
Design by Signature Designs Kitchen Bath
Contractor ADR Design & Remodel
Photos by Gail Owens

Modern Farmhouse Powder room with black & white patterned tiles, tiles behind the vanity, charcoal paint color to contras tiles, white vanity with little barn door, black framed mirror and vanity lights.
Small and stylish powder room!
Idées déco de WC et toilettes campagne gris
1
