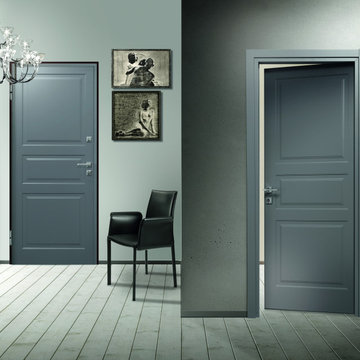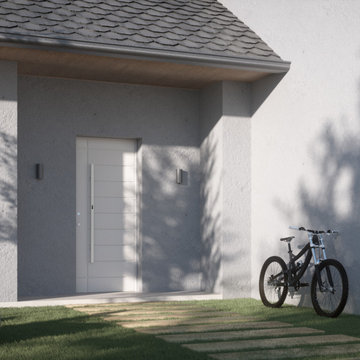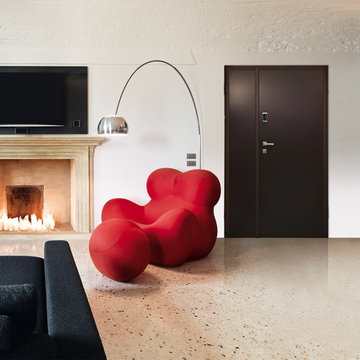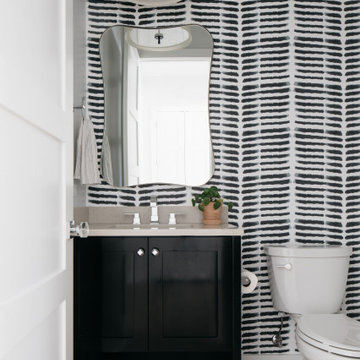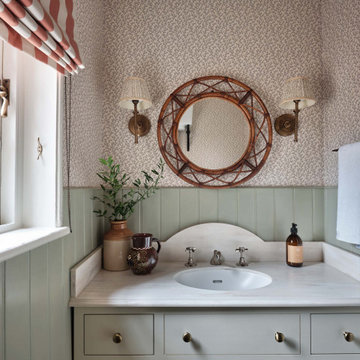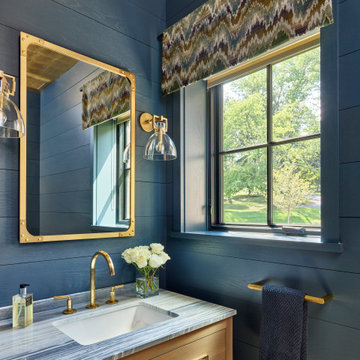Idées déco de WC et toilettes campagne

Interior Designer: Simons Design Studio
Builder: Magleby Construction
Photography: Allison Niccum
Exemple d'un WC et toilettes nature en bois clair avec un placard en trompe-l'oeil, WC séparés, un mur gris, un lavabo encastré, un sol blanc, un plan de toilette blanc et un plan de toilette en quartz.
Exemple d'un WC et toilettes nature en bois clair avec un placard en trompe-l'oeil, WC séparés, un mur gris, un lavabo encastré, un sol blanc, un plan de toilette blanc et un plan de toilette en quartz.

This grand 2-story home with first-floor owner’s suite includes a 3-car garage with spacious mudroom entry complete with built-in lockers. A stamped concrete walkway leads to the inviting front porch. Double doors open to the foyer with beautiful hardwood flooring that flows throughout the main living areas on the 1st floor. Sophisticated details throughout the home include lofty 10’ ceilings on the first floor and farmhouse door and window trim and baseboard. To the front of the home is the formal dining room featuring craftsman style wainscoting with chair rail and elegant tray ceiling. Decorative wooden beams adorn the ceiling in the kitchen, sitting area, and the breakfast area. The well-appointed kitchen features stainless steel appliances, attractive cabinetry with decorative crown molding, Hanstone countertops with tile backsplash, and an island with Cambria countertop. The breakfast area provides access to the spacious covered patio. A see-thru, stone surround fireplace connects the breakfast area and the airy living room. The owner’s suite, tucked to the back of the home, features a tray ceiling, stylish shiplap accent wall, and an expansive closet with custom shelving. The owner’s bathroom with cathedral ceiling includes a freestanding tub and custom tile shower. Additional rooms include a study with cathedral ceiling and rustic barn wood accent wall and a convenient bonus room for additional flexible living space. The 2nd floor boasts 3 additional bedrooms, 2 full bathrooms, and a loft that overlooks the living room.

Doyle Coffin Architecture + George Ross, Photographer
Cette image montre un grand WC et toilettes rustique en bois vieilli avec un placard en trompe-l'oeil, WC séparés, un mur blanc, un sol en bois brun, un lavabo encastré, un plan de toilette en marbre, un sol marron et un plan de toilette blanc.
Cette image montre un grand WC et toilettes rustique en bois vieilli avec un placard en trompe-l'oeil, WC séparés, un mur blanc, un sol en bois brun, un lavabo encastré, un plan de toilette en marbre, un sol marron et un plan de toilette blanc.
Trouvez le bon professionnel près de chez vous
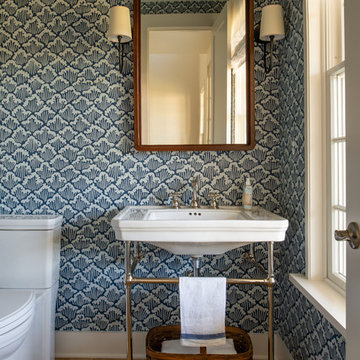
Idées déco pour un WC et toilettes campagne de taille moyenne avec un mur bleu, un sol en bois brun, un plan vasque et un sol marron.
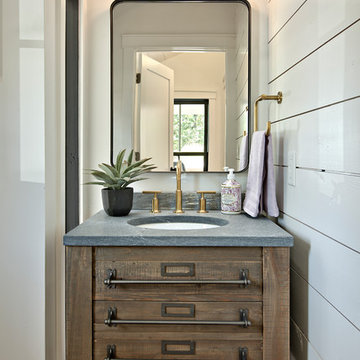
Inspiration pour un petit WC et toilettes rustique en bois foncé avec un placard en trompe-l'oeil, un mur blanc, un lavabo encastré et un plan de toilette gris.

Idée de décoration pour un WC et toilettes champêtre avec un placard à porte plane, des portes de placard grises, un mur bleu, un sol en bois brun, une vasque, un plan de toilette en bois, un sol marron et un plan de toilette gris.

Aménagement d'un WC et toilettes campagne de taille moyenne avec un placard à porte shaker, des portes de placard bleues, un sol en carrelage de céramique, WC séparés, un mur blanc, un lavabo encastré, un plan de toilette en marbre, un sol multicolore et un plan de toilette gris.

Cette image montre un WC et toilettes rustique avec WC séparés, un mur blanc, un sol marron et un lavabo de ferme.
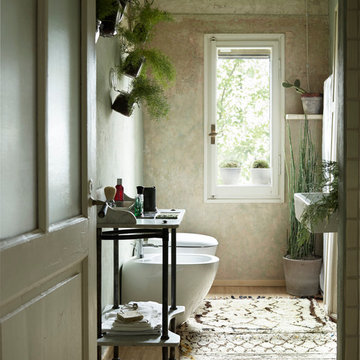
foto:fabrizio ciccconi
il bagno è un locale ideale per le piante in interno grazie al tasso di umidità alto.
Cette image montre un petit WC suspendu rustique avec un mur vert, parquet clair, un lavabo suspendu et un sol beige.
Cette image montre un petit WC suspendu rustique avec un mur vert, parquet clair, un lavabo suspendu et un sol beige.
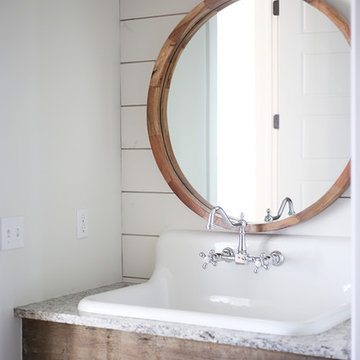
Sarah Baker Photos
Réalisation d'un WC et toilettes champêtre de taille moyenne avec un mur blanc, un lavabo suspendu, un plan de toilette en granite et un plan de toilette gris.
Réalisation d'un WC et toilettes champêtre de taille moyenne avec un mur blanc, un lavabo suspendu, un plan de toilette en granite et un plan de toilette gris.

The farmhouse feel flows from the kitchen, through the hallway and all of the way to the powder room. This hall bathroom features a rustic vanity with an integrated sink. The vanity hardware is an urban rubbed bronze and the faucet is in a brushed nickel finish. The bathroom keeps a clean cut look with the installation of the wainscoting.
Photo credit Janee Hartman.

Cette image montre un WC et toilettes rustique de taille moyenne avec WC séparés, un mur multicolore, parquet foncé, un lavabo de ferme et un sol marron.

Steph Stevens Photography
Exemple d'un petit WC et toilettes nature en bois brun avec un placard à porte shaker, un carrelage blanc, des carreaux de céramique, un mur bleu, un lavabo encastré, un plan de toilette blanc, meuble-lavabo sur pied et boiseries.
Exemple d'un petit WC et toilettes nature en bois brun avec un placard à porte shaker, un carrelage blanc, des carreaux de céramique, un mur bleu, un lavabo encastré, un plan de toilette blanc, meuble-lavabo sur pied et boiseries.
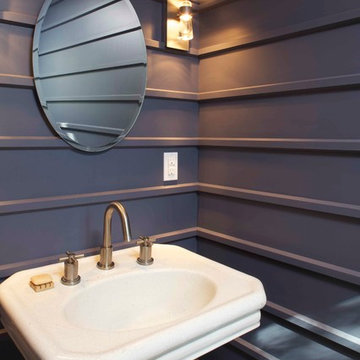
Photo: Mick Hales
Cette image montre un WC et toilettes rustique avec un lavabo de ferme.
Cette image montre un WC et toilettes rustique avec un lavabo de ferme.

Aménagement d'un grand WC et toilettes campagne avec un placard à porte shaker, des portes de placard noires, parquet foncé, un sol marron, un mur multicolore et un lavabo de ferme.
Idées déco de WC et toilettes campagne

Let me walk you through how this unique powder room layout was transformed into a charming space filled with vintage charm:
First, I took a good look at the layout of the powder room to see what I was working with. I wanted to keep any special features while making improvements where needed.
Next, I added vintage-inspired fixtures like a pedestal sink, faucet with exposed drain (key detail) along with beautiful lighting to give the space that old hotel charm. I made sure to choose pieces with intricate details and finishes that matched the vintage vibe.
Then, I picked out some statement wallpaper with bold, vintage patterns to really make the room pop. Think damask, floral, or geometric designs in rich colours that transport you back in time; hello William Morris.
Of course, no vintage-inspired space is complete without antique accessories. I added mirrors, sconces, and artwork with ornate frames and unique details to enhance the room's vintage charm.
To add warmth and texture, I chose luxurious textiles like hand towels with interesting detail. These soft, plush fabrics really make the space feel cozy and inviting.
For lighting, I installed vintage-inspired fixtures such as a gun metal pendant light along with sophisticated sconces topped with delicate cream shades to create a warm and welcoming atmosphere. I made sure they had dimmable bulbs so you can adjust the lighting to suit your mood.
To enhance the vintage charm even further, I added architectural details like wainscoting, shiplap and crown molding. These details really elevate the space and give it that old-world feel.
I also incorporated unique artifacts and vintage finds, like cowbells and vintage signage, to add character and interest to the room. These items were perfect for displaying in our cabinet as decorative accents.
Finally, I upgraded the hardware with vintage-inspired designs to complement the overall aesthetic of the space. I chose pieces with modern detailing and aged finishes for an authentic vintage look.
And there you have it! I was able to transform a unique powder room layout into a charming space reminiscent of an old hotel.

Cette image montre un petit WC et toilettes rustique avec un placard à porte plane, des portes de placard marrons, WC à poser, un mur multicolore, un sol en marbre, un lavabo posé, un plan de toilette en marbre, un sol blanc, un plan de toilette blanc, meuble-lavabo sur pied et du papier peint.
2


