Idées déco de WC et toilettes classiques avec du lambris
Trier par :
Budget
Trier par:Populaires du jour
1 - 20 sur 127 photos
1 sur 3

Jewel-box powder room in the Marina District of San Francisco. Contemporary and vintage design details combine for a charming look.
Cette image montre un petit WC et toilettes traditionnel avec du lambris, du papier peint, un mur multicolore, une vasque, un plan de toilette blanc et meuble-lavabo encastré.
Cette image montre un petit WC et toilettes traditionnel avec du lambris, du papier peint, un mur multicolore, une vasque, un plan de toilette blanc et meuble-lavabo encastré.

Cette photo montre un grand WC et toilettes chic en bois clair avec un placard sans porte, WC à poser, un mur bleu, un lavabo posé, un sol multicolore, un plan de toilette multicolore, meuble-lavabo encastré et du lambris.

This powder room is bold through and through. Painted the same throughout in the same shade of blue, the vanity, walls, paneling, ceiling, and door create a bold and unique room. A classic take on a monotone palette in a small space.

Bold wallpaper taken from a 1918 watercolour adds colour & charm. Panelling brings depth & warmth. Vintage and contemporary are brought together in a beautifully effortless way

This cloakroom had an awkward vaulted ceiling and there was not a lot of room. I knew I wanted to give my client a wow factor but retaining the traditional look she desired.
I designed the wall cladding to come higher as I dearly wanted to wallpaper the ceiling to give the vaulted ceiling structure. The taupe grey tones sit well with the warm brass tones and the rock basin added a subtle wow factor

Réalisation d'un WC et toilettes tradition avec un placard à porte plane, des portes de placard grises, un mur multicolore, un lavabo encastré, un plan de toilette en marbre, un plan de toilette multicolore, meuble-lavabo encastré, du lambris, boiseries et du papier peint.
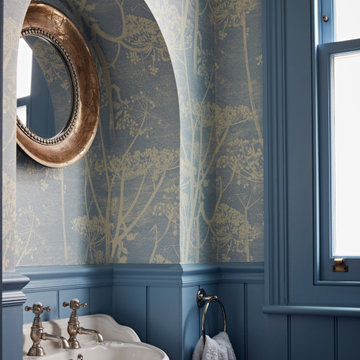
Inspiration pour un petit WC et toilettes traditionnel avec un mur bleu, un lavabo de ferme et du lambris.

Dark downstairs toilet with tongue and groove panelling and william morris wall paper.
Inspiration pour un WC et toilettes traditionnel avec un placard à porte shaker, des portes de placard bleues, WC à poser, un mur bleu, un sol en linoléum, un sol marron, meuble-lavabo sur pied et du lambris.
Inspiration pour un WC et toilettes traditionnel avec un placard à porte shaker, des portes de placard bleues, WC à poser, un mur bleu, un sol en linoléum, un sol marron, meuble-lavabo sur pied et du lambris.

Cette image montre un WC et toilettes traditionnel en bois foncé avec un placard sans porte, un mur multicolore, parquet foncé, un lavabo encastré, un sol marron, un plan de toilette blanc, meuble-lavabo sur pied, du lambris et du papier peint.
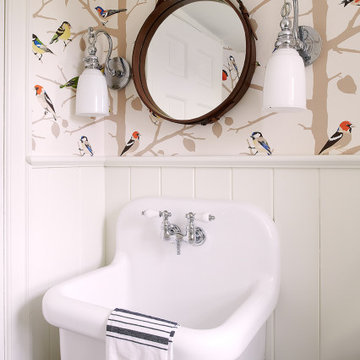
Réalisation d'un WC et toilettes tradition avec un mur multicolore, un lavabo suspendu, du lambris, boiseries et du papier peint.
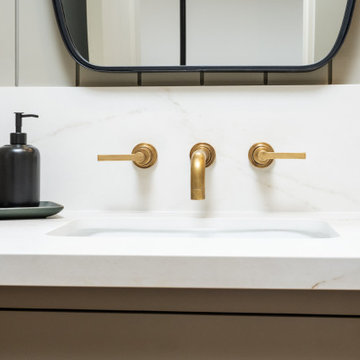
Classic Modern new construction powder bath featuring a warm, earthy palette, brass fixtures, and wood paneling.
Idée de décoration pour un petit WC et toilettes tradition avec un placard en trompe-l'oeil, des portes de placards vertess, WC à poser, un mur vert, un sol en bois brun, un lavabo encastré, un plan de toilette en quartz modifié, un sol marron, un plan de toilette beige, meuble-lavabo encastré et du lambris.
Idée de décoration pour un petit WC et toilettes tradition avec un placard en trompe-l'oeil, des portes de placards vertess, WC à poser, un mur vert, un sol en bois brun, un lavabo encastré, un plan de toilette en quartz modifié, un sol marron, un plan de toilette beige, meuble-lavabo encastré et du lambris.
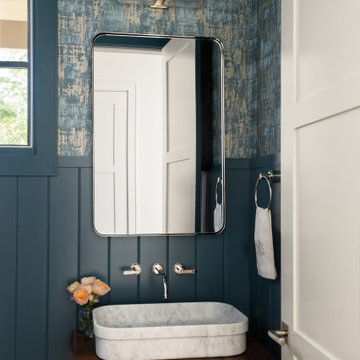
Idée de décoration pour un WC et toilettes tradition avec un mur bleu, une vasque, un plan de toilette en bois, meuble-lavabo suspendu et du lambris.

White and Black powder room with shower. Beautiful mosaic floor and Brass accesories
Cette photo montre un petit WC et toilettes chic avec un placard en trompe-l'oeil, des portes de placard noires, WC à poser, un carrelage blanc, un carrelage métro, un mur blanc, un sol en marbre, un lavabo posé, un plan de toilette en marbre, un sol multicolore, un plan de toilette gris, meuble-lavabo sur pied et du lambris.
Cette photo montre un petit WC et toilettes chic avec un placard en trompe-l'oeil, des portes de placard noires, WC à poser, un carrelage blanc, un carrelage métro, un mur blanc, un sol en marbre, un lavabo posé, un plan de toilette en marbre, un sol multicolore, un plan de toilette gris, meuble-lavabo sur pied et du lambris.
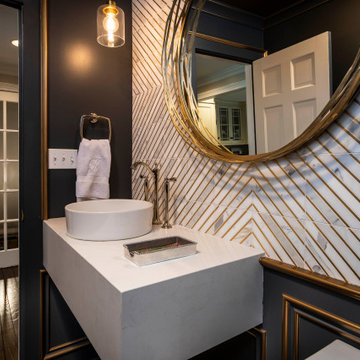
These homeowners came to us to renovate a number of areas of their home. In their formal powder bath they wanted a sophisticated polished room that was elegant and custom in design. The formal powder was designed around stunning marble and gold wall tile with a custom starburst layout coming from behind the center of the birds nest round brass mirror. A white floating quartz countertop houses a vessel bowl sink and vessel bowl height faucet in polished nickel, wood panel and molding’s were painted black with a gold leaf detail which carried over to the ceiling for the WOW.
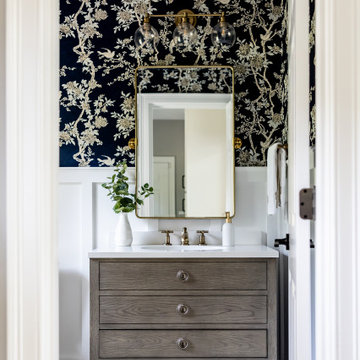
This busy family needed to update their first floor powder room as it was near the main entry and frequently viewed/used by guests. We replaced the vanity with a white oak piece from Restoration Hardware, and added brass plumbing hardware, lights, and brass mirror to warm up the space. The wallpaper is a navy floral with soft neutral vines/birds and makes a striking impression!
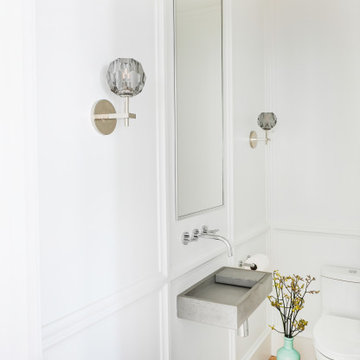
A custom concrete sink with wall mounted faucet to accommodate this narrow powder room. Applied molding paneling was added to elevate this powder room, sweet and small area.
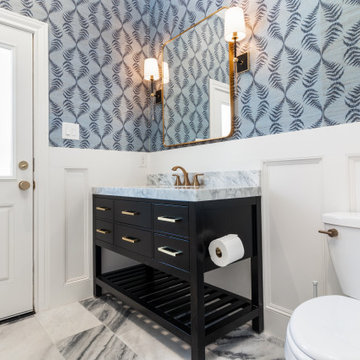
Réalisation d'un WC et toilettes tradition de taille moyenne avec un sol en marbre, meuble-lavabo sur pied et du lambris.
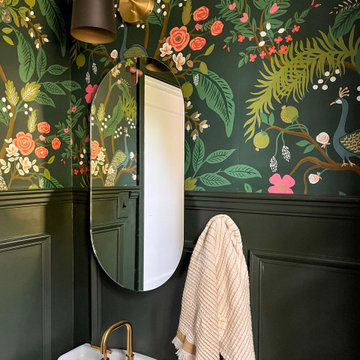
Cool and moody space for a young family to enjoy time together. Industrial and modern all while feeling warm, fresh and welcoming.
Inspiration pour un WC et toilettes traditionnel de taille moyenne avec des portes de placard blanches, WC séparés, un mur vert, un sol en marbre, un lavabo de ferme, un sol blanc, meuble-lavabo sur pied et du lambris.
Inspiration pour un WC et toilettes traditionnel de taille moyenne avec des portes de placard blanches, WC séparés, un mur vert, un sol en marbre, un lavabo de ferme, un sol blanc, meuble-lavabo sur pied et du lambris.
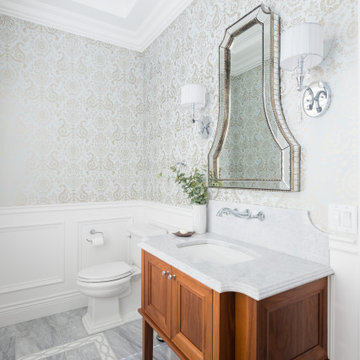
Aménagement d'un WC et toilettes classique en bois brun avec un placard avec porte à panneau encastré, WC séparés, un mur multicolore, un sol en marbre, un lavabo encastré, un plan de toilette en marbre, un sol multicolore, un plan de toilette multicolore, meuble-lavabo encastré, du lambris et du papier peint.
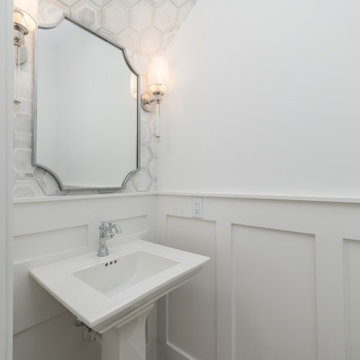
Cette image montre un WC et toilettes traditionnel avec un mur blanc, un lavabo de ferme et du lambris.
Idées déco de WC et toilettes classiques avec du lambris
1