Idées déco de WC et toilettes contemporains avec sol en béton ciré
Trier par :
Budget
Trier par:Populaires du jour
1 - 20 sur 329 photos
1 sur 3

Réalisation d'un WC suspendu design avec un carrelage noir, un mur orange, sol en béton ciré, un lavabo suspendu et un sol gris.

Das Patienten WC ist ähnlich ausgeführt wie die Zahnhygiene, die Tapete zieht sich durch, der Waschtisch ist hier in eine Nische gesetzt. Pendelleuchten von der Decke setzen Lichtakzente auf der Tapete. DIese verleiht dem Raum eine Tiefe und vergrößert ihn optisch.

This 800 square foot Accessory Dwelling Unit steps down a lush site in the Portland Hills. The street facing balcony features a sculptural bronze and concrete trough spilling water into a deep basin. The split-level entry divides upper-level living and lower level sleeping areas. Generous south facing decks, visually expand the building's area and connect to a canopy of trees. The mid-century modern details and materials of the main house are continued into the addition. Inside a ribbon of white-washed oak flows from the entry foyer to the lower level, wrapping the stairs and walls with its warmth. Upstairs the wood's texture is seen in stark relief to the polished concrete floors and the crisp white walls of the vaulted space. Downstairs the wood, coupled with the muted tones of moss green walls, lend the sleeping area a tranquil feel.
Contractor: Ricardo Lovett General Contracting
Photographer: David Papazian Photography
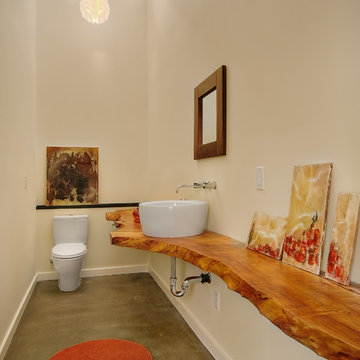
This single family home in the Greenlake neighborhood of Seattle is a modern home with a strong emphasis on sustainability. The house includes a rainwater harvesting system that supplies the toilets and laundry with water. On-site storm water treatment, native and low maintenance plants reduce the site impact of this project. This project emphasizes the relationship between site and building by creating indoor and outdoor spaces that respond to the surrounding environment and change throughout the seasons.

Our Armadale residence was a converted warehouse style home for a young adventurous family with a love of colour, travel, fashion and fun. With a brief of “artsy”, “cosmopolitan” and “colourful”, we created a bright modern home as the backdrop for our Client’s unique style and personality to shine. Incorporating kitchen, family bathroom, kids bathroom, master ensuite, powder-room, study, and other details throughout the home such as flooring and paint colours.
With furniture, wall-paper and styling by Simone Haag.
Construction: Hebden Kitchens and Bathrooms
Cabinetry: Precision Cabinets
Furniture / Styling: Simone Haag
Photography: Dylan James Photography

Réalisation d'un WC suspendu design en bois clair avec un placard à porte plane, un mur orange, sol en béton ciré, une vasque, un plan de toilette en bois, un sol gris et un plan de toilette beige.

NW Architectural Photography, Dale Lang
Idées déco pour un WC et toilettes contemporain en bois foncé de taille moyenne avec un placard sans porte, un carrelage beige, un carrelage de pierre, un mur beige, sol en béton ciré, une vasque et un plan de toilette en verre.
Idées déco pour un WC et toilettes contemporain en bois foncé de taille moyenne avec un placard sans porte, un carrelage beige, un carrelage de pierre, un mur beige, sol en béton ciré, une vasque et un plan de toilette en verre.
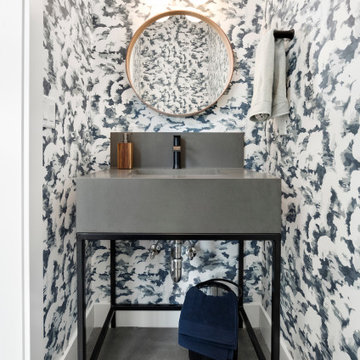
Idée de décoration pour un WC et toilettes design avec un mur multicolore, sol en béton ciré, un lavabo encastré, un sol gris, un plan de toilette gris, meuble-lavabo sur pied et du papier peint.
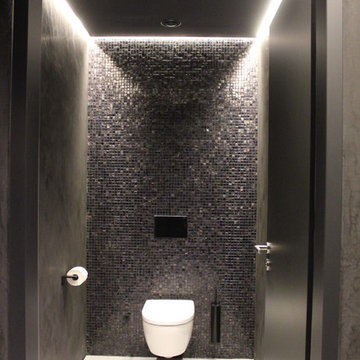
Projekt L, Süddeutschland
Aménagement d'un petit WC suspendu contemporain avec un carrelage noir, mosaïque, un mur noir et sol en béton ciré.
Aménagement d'un petit WC suspendu contemporain avec un carrelage noir, mosaïque, un mur noir et sol en béton ciré.

This powder room feature floor to ceiling pencil tiles in this gorgeous Jade Green colour. We used a Concrete Nation vessel from Plumbline and Gunmetal tapware from ABI Interiors. The vanities are solid oak and are a gorgeous unique design.
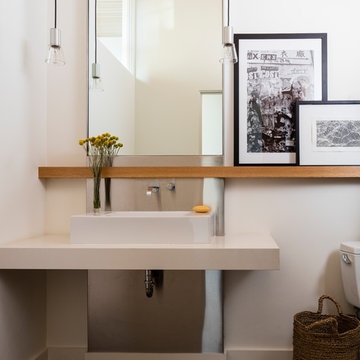
Photo By: John Granen
Idée de décoration pour un WC et toilettes design avec un mur blanc, sol en béton ciré, une vasque, un plan de toilette en surface solide, un sol gris et un plan de toilette blanc.
Idée de décoration pour un WC et toilettes design avec un mur blanc, sol en béton ciré, une vasque, un plan de toilette en surface solide, un sol gris et un plan de toilette blanc.
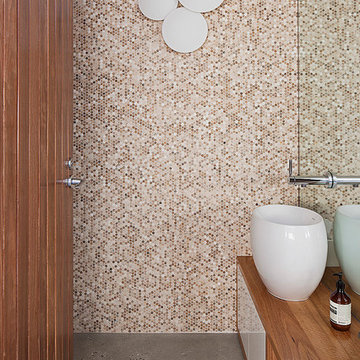
Shannon McGrath
Exemple d'un WC et toilettes tendance en bois brun avec une vasque, un placard à porte plane, un plan de toilette en bois, un carrelage beige, mosaïque, sol en béton ciré et un plan de toilette marron.
Exemple d'un WC et toilettes tendance en bois brun avec une vasque, un placard à porte plane, un plan de toilette en bois, un carrelage beige, mosaïque, sol en béton ciré et un plan de toilette marron.

Powder room with floating vanity and shelf below. Frameless backlit full width mirror.
Cette image montre un petit WC et toilettes design avec un placard à porte plane, des portes de placard blanches, WC à poser, un carrelage gris, des carreaux de porcelaine, un mur blanc, sol en béton ciré, une vasque, un plan de toilette en bois, un sol gris, un plan de toilette marron et meuble-lavabo suspendu.
Cette image montre un petit WC et toilettes design avec un placard à porte plane, des portes de placard blanches, WC à poser, un carrelage gris, des carreaux de porcelaine, un mur blanc, sol en béton ciré, une vasque, un plan de toilette en bois, un sol gris, un plan de toilette marron et meuble-lavabo suspendu.
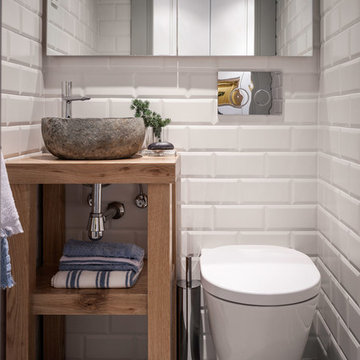
osvaldoperez
Cette photo montre un petit WC suspendu tendance en bois clair avec un carrelage blanc, des carreaux de céramique, un mur blanc, sol en béton ciré, un lavabo de ferme, un plan de toilette en bois et un plan de toilette marron.
Cette photo montre un petit WC suspendu tendance en bois clair avec un carrelage blanc, des carreaux de céramique, un mur blanc, sol en béton ciré, un lavabo de ferme, un plan de toilette en bois et un plan de toilette marron.
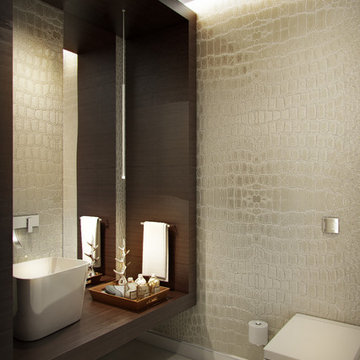
Idées déco pour un WC suspendu contemporain de taille moyenne avec des portes de placard marrons, un carrelage beige, des carreaux de céramique, un mur beige, sol en béton ciré, une vasque, un plan de toilette en bois, un sol beige et un plan de toilette marron.
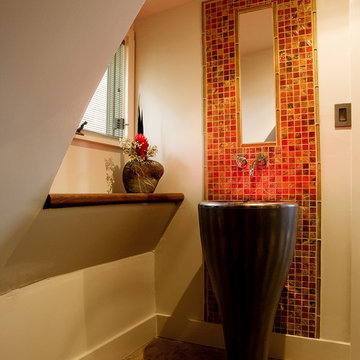
Cette image montre un WC et toilettes design de taille moyenne avec un lavabo de ferme, un carrelage rouge, mosaïque et sol en béton ciré.

The Goody Nook, named by the owners in honor of one of their Great Grandmother's and Great Aunts after their bake shop they ran in Ohio to sell baked goods, thought it fitting since this space is a place to enjoy all things that bring them joy and happiness. This studio, which functions as an art studio, workout space, and hangout spot, also doubles as an entertaining hub. Used daily, the large table is usually covered in art supplies, but can also function as a place for sweets, treats, and horderves for any event, in tandem with the kitchenette adorned with a bright green countertop. An intimate sitting area with 2 lounge chairs face an inviting ribbon fireplace and TV, also doubles as space for them to workout in. The powder room, with matching green counters, is lined with a bright, fun wallpaper, that you can see all the way from the pool, and really plays into the fun art feel of the space. With a bright multi colored rug and lime green stools, the space is finished with a custom neon sign adorning the namesake of the space, "The Goody Nook”.
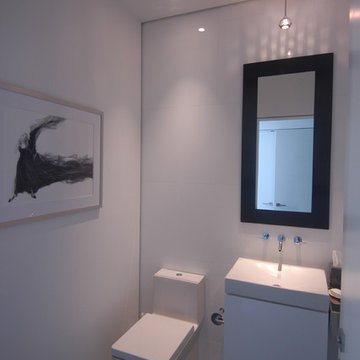
Aménagement d'un petit WC et toilettes contemporain avec une vasque, un placard à porte plane, des portes de placard blanches, WC à poser, un carrelage blanc, des carreaux de porcelaine, un mur blanc et sol en béton ciré.
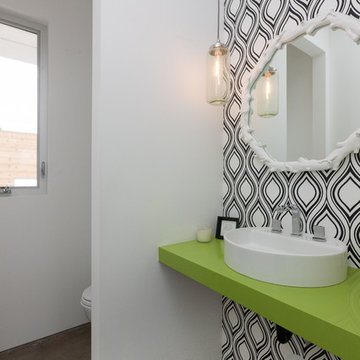
This contemporary powder room has polished concrete floors, lime green countertops, painted white twig mirror and a green glass pendant.
Cette photo montre un WC et toilettes tendance avec une vasque, un mur blanc, sol en béton ciré, un sol marron et un plan de toilette vert.
Cette photo montre un WC et toilettes tendance avec une vasque, un mur blanc, sol en béton ciré, un sol marron et un plan de toilette vert.

A small cloakroom for guests, tucked away in a semi hidden corner of the floor plan, is surprisingly decorated with a bright yellow interior with the colour applied indifferently to walls, ceilings and cabinetry.
Idées déco de WC et toilettes contemporains avec sol en béton ciré
1