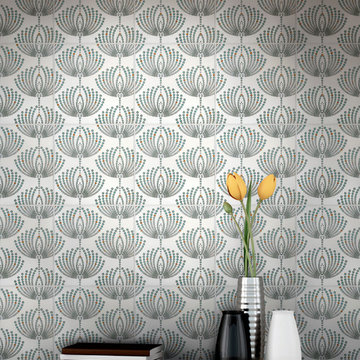Idées déco de WC et toilettes contemporains avec un carrelage de pierre
Trier par:Populaires du jour
121 - 140 sur 333 photos
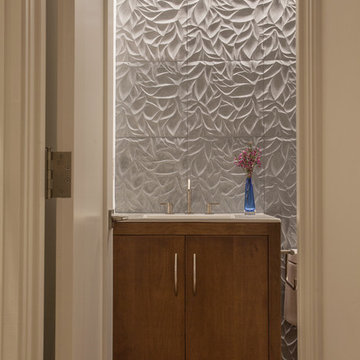
The Lake Blue Leaves tile create the backdrop for the inviting powder room which features chestnut cabinets and flooring. The channel lighting baths the tile wall to express the texture.
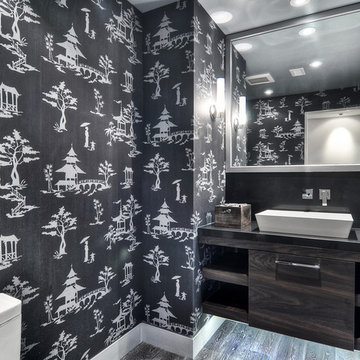
Réalisation d'un WC et toilettes design en bois foncé de taille moyenne avec un placard à porte plane, WC séparés, un carrelage noir, un carrelage de pierre, un mur noir, parquet peint, un lavabo de ferme, un plan de toilette en bois et un plan de toilette noir.
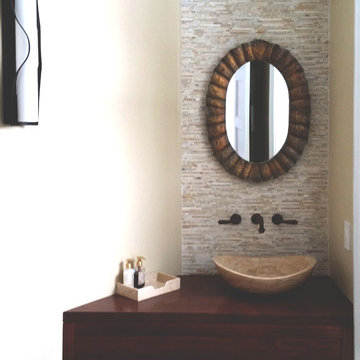
Cette photo montre un petit WC et toilettes tendance avec des portes de placard marrons, un carrelage beige, un mur beige, une vasque, un plan de toilette en bois, un carrelage de pierre, parquet foncé, un sol marron et un plan de toilette marron.
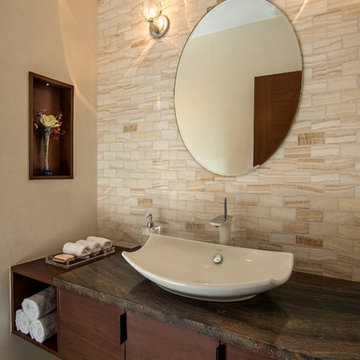
Interior view of powder room, featuring floating mahogany vanity, ceramic vessel sink, Rainforest Marble countertop, onyx tile vanity wall, Venetian plaster walls, and Broughton Moor stone tile floor.
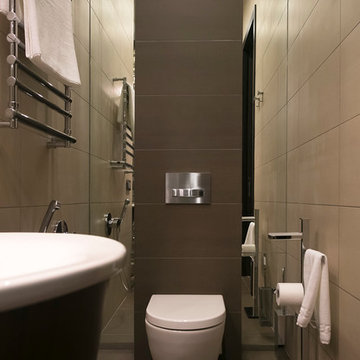
Юдина Наталья, Борисова Юлия
Aménagement d'un petit WC suspendu contemporain avec un carrelage de pierre et un sol en carrelage de porcelaine.
Aménagement d'un petit WC suspendu contemporain avec un carrelage de pierre et un sol en carrelage de porcelaine.
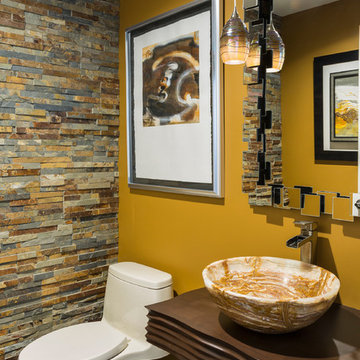
Taylor Architectural Photography
Cette image montre un WC et toilettes design avec WC à poser, un carrelage multicolore, un carrelage de pierre, un mur jaune, parquet foncé, une vasque, un plan de toilette en bois et un plan de toilette marron.
Cette image montre un WC et toilettes design avec WC à poser, un carrelage multicolore, un carrelage de pierre, un mur jaune, parquet foncé, une vasque, un plan de toilette en bois et un plan de toilette marron.
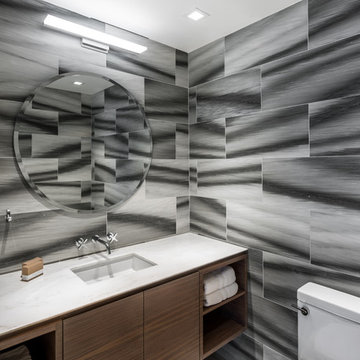
View of the redesigned powder room off of the foyer with floor-to-ceiling stone tile, stone tile floor, custom floating walnut vanity, custom circular mirror, and wall-mounted Lefroy Brooks faucet and accessories.
Photo credit: Alan Tansey
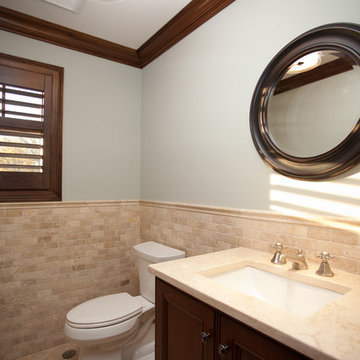
Exemple d'un petit WC et toilettes tendance en bois foncé avec un placard avec porte à panneau encastré, WC séparés, un carrelage beige, un carrelage de pierre, un mur bleu, un sol en travertin, un lavabo encastré et un plan de toilette en travertin.
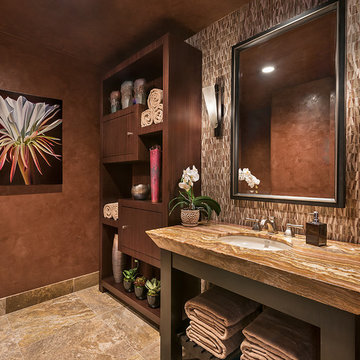
Mark Boisclair Photography
Interior Design: Susan Hersker and Elaine Ryckman
Project designed by Susie Hersker’s Scottsdale interior design firm Design Directives. Design Directives is active in Phoenix, Paradise Valley, Cave Creek, Carefree, Sedona, and beyond.
For more about Design Directives, click here: https://susanherskerasid.com/
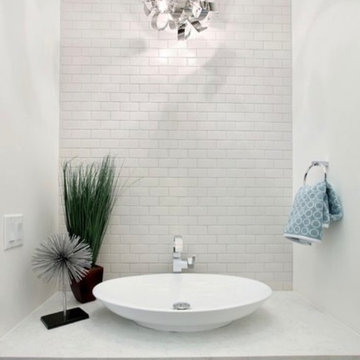
Luxury bathrooms showcasing modern features and one-of-a-kind accents. We went above and beyond to add spa-inspired tranquility to these homes. Luxe marble countertops, unique freestanding tubs, large walk-in closets, and modern vessel sinks were all must-have features that come together for a stunning cohesive design.
Project designed by Denver, Colorado interior designer Margarita Bravo. She serves Denver as well as surrounding areas such as Cherry Hills Village, Englewood, Greenwood Village, and Bow Mar.
For more about MARGARITA BRAVO, click here: https://www.margaritabravo.com/
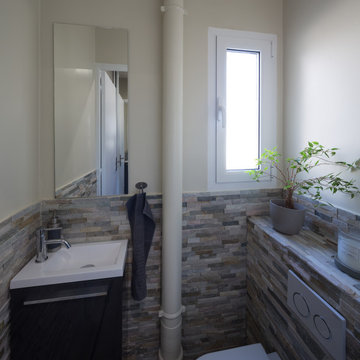
WC - Ambiance très nature pour le WC invités du RDC © Hugo Hébrard
Aménagement d'un WC suspendu contemporain de taille moyenne avec un placard à porte plane, des portes de placard noires, un carrelage beige, un carrelage de pierre, un mur beige, parquet clair, un plan vasque, un plan de toilette en surface solide, un plan de toilette blanc, meuble-lavabo suspendu et un mur en parement de brique.
Aménagement d'un WC suspendu contemporain de taille moyenne avec un placard à porte plane, des portes de placard noires, un carrelage beige, un carrelage de pierre, un mur beige, parquet clair, un plan vasque, un plan de toilette en surface solide, un plan de toilette blanc, meuble-lavabo suspendu et un mur en parement de brique.
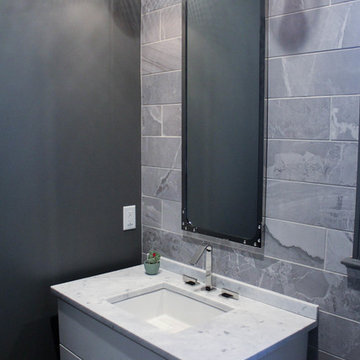
Cette image montre un WC et toilettes design de taille moyenne avec un placard à porte plane, des portes de placard blanches, un carrelage gris, un carrelage de pierre, un mur gris, un sol en bois brun, un lavabo encastré et un plan de toilette en marbre.

NW Architectural Photography, Dale Lang
Idées déco pour un WC et toilettes contemporain en bois foncé de taille moyenne avec un placard sans porte, un carrelage beige, un carrelage de pierre, un mur beige, sol en béton ciré, une vasque et un plan de toilette en verre.
Idées déco pour un WC et toilettes contemporain en bois foncé de taille moyenne avec un placard sans porte, un carrelage beige, un carrelage de pierre, un mur beige, sol en béton ciré, une vasque et un plan de toilette en verre.

The powder room combines several different textures: the gray stone accent wall, the grasscloth walls and the live-edge slab we used to compliment the contemporary vessel sink. A custom mirror was made to play off the silver tones of the hardware. A modern lighting fixture was installed horizontally to play with the asymmetrical feel in the room.
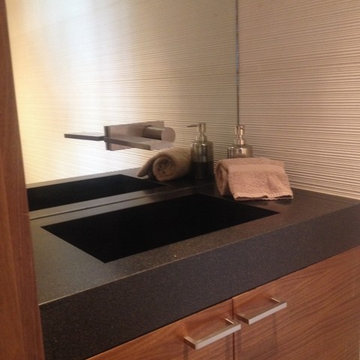
Cette image montre un petit WC et toilettes design en bois brun avec un lavabo intégré, un placard à porte plane, un plan de toilette en granite, un carrelage beige, un carrelage de pierre, un mur beige et un sol en carrelage de porcelaine.
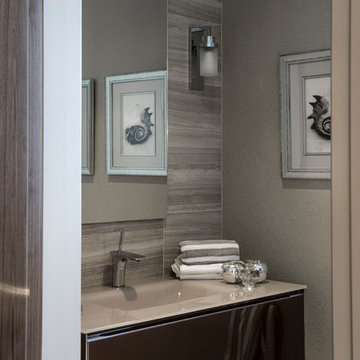
Elegant cloak room with natural stone tiles, mirror cabinet and glass basin unit.
Réalisation d'un WC et toilettes design de taille moyenne avec un placard à porte vitrée, des portes de placard marrons, un plan de toilette en verre, un carrelage gris, un mur gris, un carrelage de pierre et un lavabo intégré.
Réalisation d'un WC et toilettes design de taille moyenne avec un placard à porte vitrée, des portes de placard marrons, un plan de toilette en verre, un carrelage gris, un mur gris, un carrelage de pierre et un lavabo intégré.
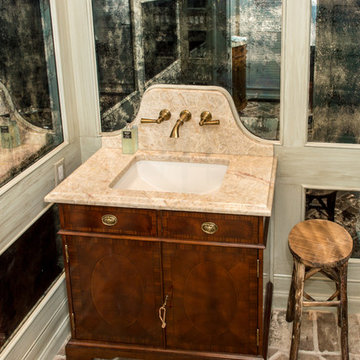
Countertop for the vanity in the powder room is a Tajmahal polished quartzite in a milky brown color and an Ogee edged detail enhancement. The owner chose antique mirrors to go from floor to ceiling for an interesting feature. The faucets go through the wall to allow for more counter space. The scalloped backsplash is a nice detail. The floor is a traditional Savannah red brick installed in a herringbone pattern.
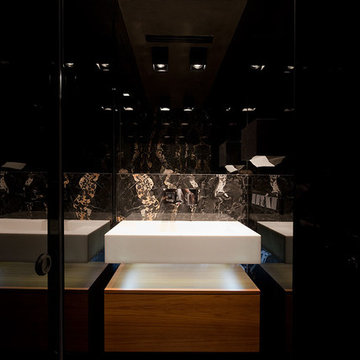
Архитекторы: Екатерина Вязьминова, Анна Решетник
Фото: Илья Иванов
Réalisation d'un petit WC et toilettes design avec un carrelage noir, un carrelage de pierre, un mur noir, un sol en marbre et un lavabo suspendu.
Réalisation d'un petit WC et toilettes design avec un carrelage noir, un carrelage de pierre, un mur noir, un sol en marbre et un lavabo suspendu.
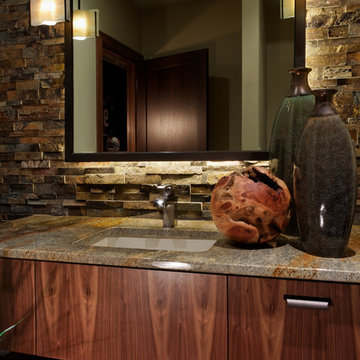
Jeffrey Bebee Photography
Exemple d'un très grand WC et toilettes tendance en bois brun avec un lavabo encastré, un placard à porte plane, un plan de toilette en granite et un carrelage de pierre.
Exemple d'un très grand WC et toilettes tendance en bois brun avec un lavabo encastré, un placard à porte plane, un plan de toilette en granite et un carrelage de pierre.
Idées déco de WC et toilettes contemporains avec un carrelage de pierre
7
