Idées déco de WC et toilettes contemporains avec un carrelage de pierre
Trier par :
Budget
Trier par:Populaires du jour
21 - 40 sur 331 photos
1 sur 3
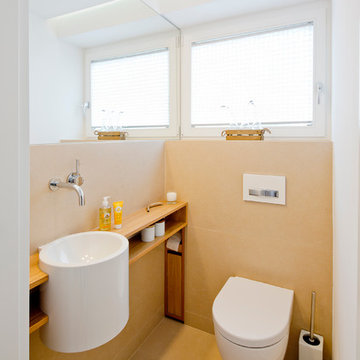
Julia Vogel
Cette image montre un petit WC suspendu design avec un placard sans porte, un mur beige, un plan de toilette en bois, un carrelage beige, un lavabo suspendu, un carrelage de pierre, un sol beige et un plan de toilette marron.
Cette image montre un petit WC suspendu design avec un placard sans porte, un mur beige, un plan de toilette en bois, un carrelage beige, un lavabo suspendu, un carrelage de pierre, un sol beige et un plan de toilette marron.

Réalisation d'un petit WC suspendu design avec un placard sans porte, des portes de placard blanches, un carrelage noir, un carrelage de pierre, un mur blanc, un sol en carrelage de céramique, un plan de toilette en carrelage, un sol noir, un plan de toilette noir et meuble-lavabo suspendu.
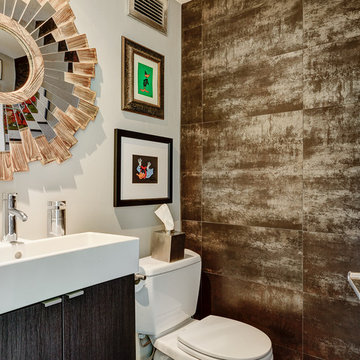
This half bath includes a long Ikea sink with plenty of cabinet space, a star-burst mirror, a beautiful copper tone laminate accent wall, and Daffy Duck artwork for the splash of color!
Photos by Arc Photography
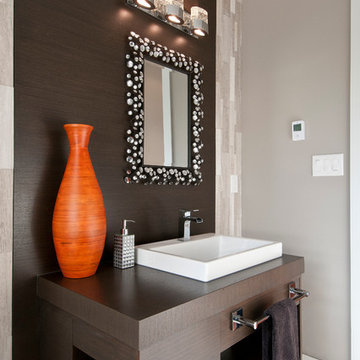
Exemple d'un WC et toilettes tendance en bois foncé avec une vasque, un placard à porte plane, un plan de toilette en bois, un carrelage gris, un carrelage de pierre, un mur gris, un sol en carrelage de porcelaine et un plan de toilette marron.
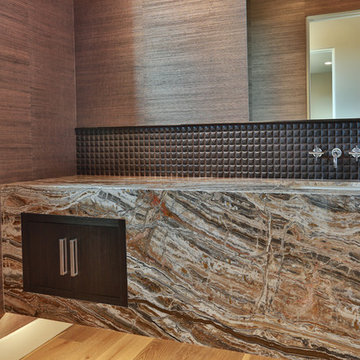
Idées déco pour un grand WC et toilettes contemporain avec WC à poser, un carrelage marron, un carrelage de pierre, un mur marron, un sol en bois brun, un lavabo encastré et un plan de toilette en granite.
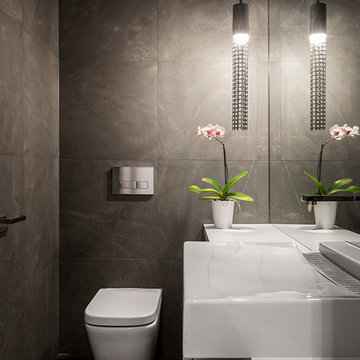
Idée de décoration pour un WC et toilettes design avec des portes de placard blanches, un plan de toilette en surface solide, WC à poser, un carrelage gris, un carrelage de pierre et un mur gris.
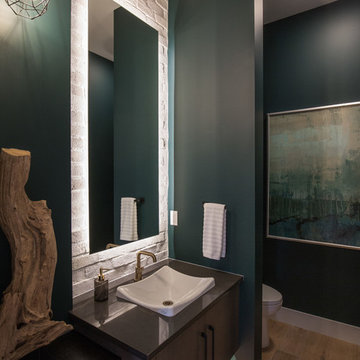
Adrian Shellard Photography
Idées déco pour un grand WC et toilettes contemporain en bois foncé avec un placard à porte plane, WC séparés, un carrelage blanc, un carrelage de pierre, un mur vert, un sol en bois brun, une vasque, un plan de toilette en quartz modifié, un sol marron et un plan de toilette noir.
Idées déco pour un grand WC et toilettes contemporain en bois foncé avec un placard à porte plane, WC séparés, un carrelage blanc, un carrelage de pierre, un mur vert, un sol en bois brun, une vasque, un plan de toilette en quartz modifié, un sol marron et un plan de toilette noir.
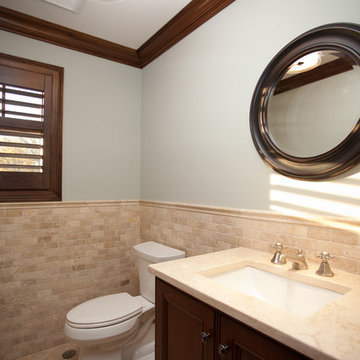
Exemple d'un petit WC et toilettes tendance en bois foncé avec un placard avec porte à panneau encastré, WC séparés, un carrelage beige, un carrelage de pierre, un mur bleu, un sol en travertin, un lavabo encastré et un plan de toilette en travertin.
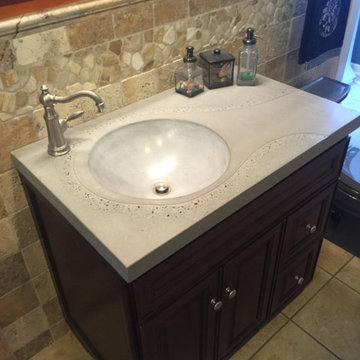
Cette photo montre un WC et toilettes tendance en bois foncé de taille moyenne avec un placard avec porte à panneau encastré, un carrelage marron, un carrelage de pierre, un sol en carrelage de céramique, un lavabo intégré, un plan de toilette en béton et un sol beige.
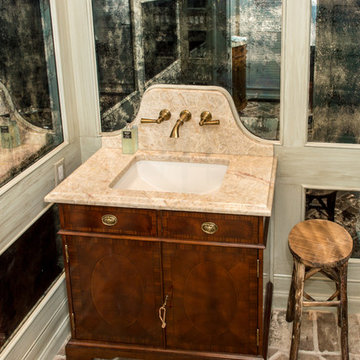
Countertop for the vanity in the powder room is a Tajmahal polished quartzite in a milky brown color and an Ogee edged detail enhancement. The owner chose antique mirrors to go from floor to ceiling for an interesting feature. The faucets go through the wall to allow for more counter space. The scalloped backsplash is a nice detail. The floor is a traditional Savannah red brick installed in a herringbone pattern.
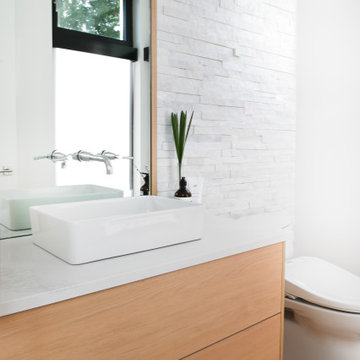
A contemporary west coast home inspired by its surrounding coastlines & greenbelt. With this busy family of all different professions, it was important to create optimal storage throughout the home to hide away odds & ends. A love of entertain made for a large kitchen, sophisticated wine storage & a pool table room for a hide away for the young adults. This space was curated for all ages of the home.
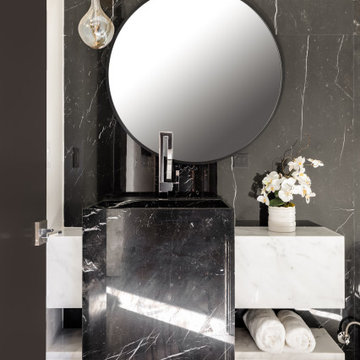
Dramatic Monochromatic Powder Room with Carrara and Nero Marquina Marble Custom-Made Vanity with an Over-sized Built-In Sink and Floating Counter and Shelves. Featuring a Black Marquina Oversized Tiled Back Wall, Custom Over-sized Pendant Lights, Unique Modern Plumbing, and an Over-sized Round Mirror.

Réalisation d'un petit WC et toilettes design en bois foncé avec un placard en trompe-l'oeil, WC à poser, un carrelage gris, un carrelage de pierre, un mur gris, parquet clair, une vasque, un plan de toilette en quartz et un sol marron.

Cette photo montre un petit WC et toilettes tendance avec un lavabo intégré, un mur blanc, parquet clair, un placard sans porte, des portes de placard blanches, WC séparés, un carrelage beige, un carrelage de pierre, un plan de toilette en quartz, un sol beige et un plan de toilette blanc.
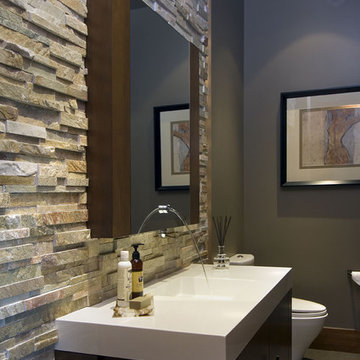
Cabinetry: Old World Kitchens (oldworldkitchens.com)
Photography: Bob Young (bobyoungphoto.com)
Exemple d'un WC et toilettes tendance avec un carrelage de pierre et un lavabo intégré.
Exemple d'un WC et toilettes tendance avec un carrelage de pierre et un lavabo intégré.

A distinctive private and gated modern home brilliantly designed including a gorgeous rooftop with spectacular views. Open floor plan with pocket glass doors leading you straight to the sparkling pool and a captivating splashing water fall, framing the backyard for a flawless living and entertaining experience. Custom European style kitchen cabinetry with Thermador and Wolf appliances and a built in coffee maker. Calcutta marble top island taking this chef's kitchen to a new level with unparalleled design elements. Three of the bedrooms are masters but the grand master suite in truly one of a kind with a huge walk-in closet and Stunning master bath. The combination of Large Italian porcelain and white oak wood flooring throughout is simply breathtaking. Smart home ready with camera system and sound.

This 5 bedrooms, 3.4 baths, 3,359 sq. ft. Contemporary home with stunning floor-to-ceiling glass throughout, wows with abundant natural light. The open concept is built for entertaining, and the counter-to-ceiling kitchen backsplashes provide a multi-textured visual effect that works playfully with the monolithic linear fireplace. The spa-like master bath also intrigues with a 3-dimensional tile and free standing tub. Photos by Etherdox Photography.
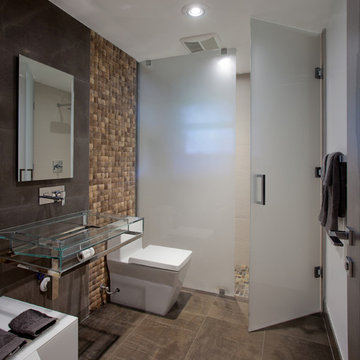
SDH Studio - Architecture and Design
Location: Southwest Ranches, Florida, Florida, USA
Set on a expansive two-acre lot in horse country, Southwest Ranches, Florida.
This project consists on the transformation of a 3700 Sq. Ft. Mediterranean structure to a 6500 Sq. Ft. Contemporary Home.

Lynnette Bauer - 360REI
Idées déco pour un petit WC suspendu contemporain avec un carrelage de pierre, un sol en carrelage de céramique, une vasque, un plan de toilette en granite, un sol marron, un carrelage beige, un mur vert et un placard à porte plane.
Idées déco pour un petit WC suspendu contemporain avec un carrelage de pierre, un sol en carrelage de céramique, une vasque, un plan de toilette en granite, un sol marron, un carrelage beige, un mur vert et un placard à porte plane.
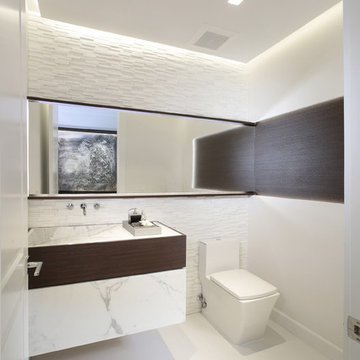
Powder room design by DKOR Interiors - Residential Interior Design Project in Fort Lauderdale, Florida
Inspiration pour un WC et toilettes design avec un placard à porte plane, WC à poser, un carrelage blanc, un carrelage de pierre et un mur blanc.
Inspiration pour un WC et toilettes design avec un placard à porte plane, WC à poser, un carrelage blanc, un carrelage de pierre et un mur blanc.
Idées déco de WC et toilettes contemporains avec un carrelage de pierre
2