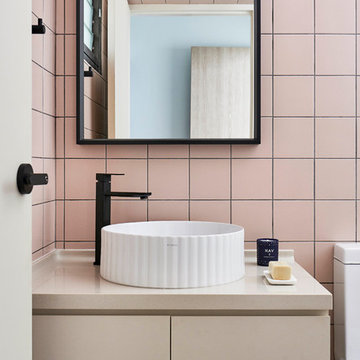Idées déco de WC et toilettes contemporains avec un plan de toilette beige
Trier par :
Budget
Trier par:Populaires du jour
1 - 20 sur 396 photos

Peinture
Réalisation de mobilier sur mesure
Pose de papiers-peints
Modifications de plomberie et d'électricité
Cette photo montre un petit WC suspendu tendance avec un placard à porte plane, des portes de placard blanches, un carrelage noir et blanc, un mur blanc, une vasque, un plan de toilette en bois, un sol noir, un plan de toilette beige et meuble-lavabo suspendu.
Cette photo montre un petit WC suspendu tendance avec un placard à porte plane, des portes de placard blanches, un carrelage noir et blanc, un mur blanc, une vasque, un plan de toilette en bois, un sol noir, un plan de toilette beige et meuble-lavabo suspendu.

A modern contemporary powder room with travertine tile floor, pencil tile backsplash, hammered finish stainless steel designer vessel sink & matching faucet, large rectangular vanity mirror, modern wall sconces and light fixture, crown moulding, oil rubbed bronze door handles and heavy bathroom trim.
Custom Home Builder and General Contractor for this Home:
Leinster Construction, Inc., Chicago, IL
www.leinsterconstruction.com
Miller + Miller Architectural Photography

The initial inspiration for this Powder Room was to have a water feature behind the vessel sink. The concept was exciting but hardly practical. The solution to a water feature is a mosaic tile called raindrop that is installed floor to ceiling to add to the dramatic scale of the trough faucet. The custom lattice wood detailed ceiling adds the finishing touch to this Asian inspired Powder Room.Photography by Carlson Productions, LLC
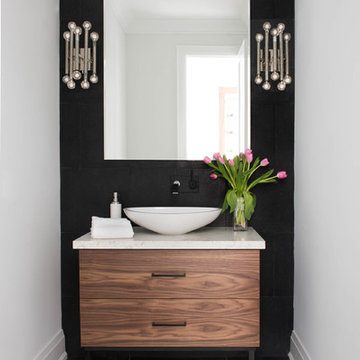
Stephani Buchman
Inspiration pour un WC et toilettes design en bois brun avec un placard à porte plane, une vasque, un plan de toilette en marbre, un mur noir et un plan de toilette beige.
Inspiration pour un WC et toilettes design en bois brun avec un placard à porte plane, une vasque, un plan de toilette en marbre, un mur noir et un plan de toilette beige.
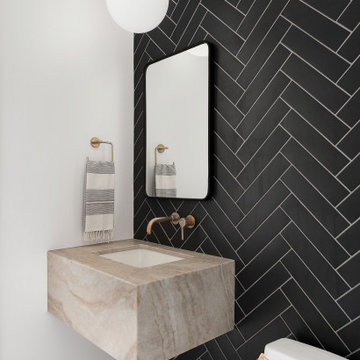
Aménagement d'un WC et toilettes contemporain avec un carrelage noir, un mur blanc, parquet clair, un lavabo encastré, un sol beige, un plan de toilette beige et meuble-lavabo suspendu.

This amazing powder room features an elevated waterfall sink that overflows into a raised bowl. Ultramodern lighting and mirrors complete this striking minimalistic contemporary bathroom.

Fully integrated Signature Estate featuring Creston controls and Crestron panelized lighting, and Crestron motorized shades and draperies, whole-house audio and video, HVAC, voice and video communication atboth both the front door and gate. Modern, warm, and clean-line design, with total custom details and finishes. The front includes a serene and impressive atrium foyer with two-story floor to ceiling glass walls and multi-level fire/water fountains on either side of the grand bronze aluminum pivot entry door. Elegant extra-large 47'' imported white porcelain tile runs seamlessly to the rear exterior pool deck, and a dark stained oak wood is found on the stairway treads and second floor. The great room has an incredible Neolith onyx wall and see-through linear gas fireplace and is appointed perfectly for views of the zero edge pool and waterway. The center spine stainless steel staircase has a smoked glass railing and wood handrail.

We designed an update to this small guest cloakroom in a period property in Edgbaston. We used a calming colour palette and introduced texture in some of the tiled areas which are highlighted with the placement of lights. A bespoke vanity was created from Caeserstone Quartz to fit the space perfectly and create a streamlined design.
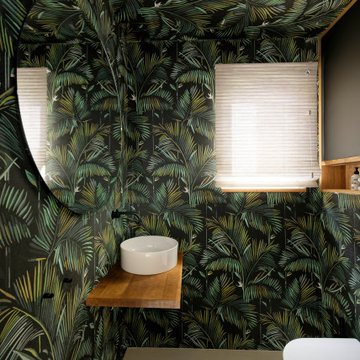
Gäste WC
Cette image montre un WC suspendu design avec un mur multicolore, une vasque, un plan de toilette en bois, un sol beige et un plan de toilette beige.
Cette image montre un WC suspendu design avec un mur multicolore, une vasque, un plan de toilette en bois, un sol beige et un plan de toilette beige.
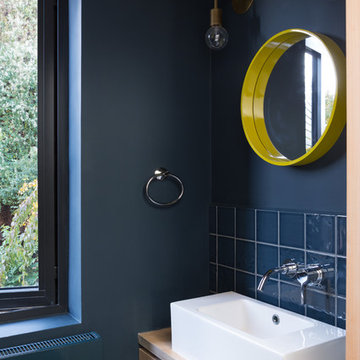
Adam Scott Images
Réalisation d'un WC et toilettes design en bois clair avec un placard à porte plane, un carrelage bleu, des carreaux de céramique, un mur bleu, une vasque, un plan de toilette en bois et un plan de toilette beige.
Réalisation d'un WC et toilettes design en bois clair avec un placard à porte plane, un carrelage bleu, des carreaux de céramique, un mur bleu, une vasque, un plan de toilette en bois et un plan de toilette beige.

This 5 bedrooms, 3.4 baths, 3,359 sq. ft. Contemporary home with stunning floor-to-ceiling glass throughout, wows with abundant natural light. The open concept is built for entertaining, and the counter-to-ceiling kitchen backsplashes provide a multi-textured visual effect that works playfully with the monolithic linear fireplace. The spa-like master bath also intrigues with a 3-dimensional tile and free standing tub. Photos by Etherdox Photography.

James Vaughan
Cette image montre un petit WC et toilettes design avec une vasque, un placard à porte plane, des portes de placard grises, WC à poser, un carrelage beige, des carreaux de porcelaine, un mur beige, un sol en carrelage de porcelaine, un plan de toilette en quartz modifié, un sol beige et un plan de toilette beige.
Cette image montre un petit WC et toilettes design avec une vasque, un placard à porte plane, des portes de placard grises, WC à poser, un carrelage beige, des carreaux de porcelaine, un mur beige, un sol en carrelage de porcelaine, un plan de toilette en quartz modifié, un sol beige et un plan de toilette beige.

Exemple d'un petit WC suspendu tendance avec un placard à porte plane, des portes de placard oranges, un carrelage noir, des carreaux de céramique, un mur noir, un sol en carrelage de porcelaine, une vasque, un plan de toilette en bois, un sol marron, un plan de toilette beige, meuble-lavabo suspendu, un plafond en papier peint et du lambris.

Aménagement d'un WC et toilettes contemporain de taille moyenne avec un placard à porte shaker, des portes de placard beiges, WC à poser, un carrelage gris, mosaïque, parquet clair, une vasque, un plan de toilette en granite, un sol beige, un plan de toilette beige et meuble-lavabo sur pied.
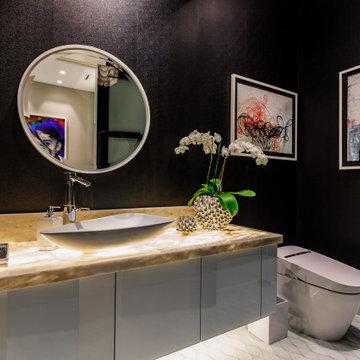
Idées déco pour un WC et toilettes contemporain avec un placard à porte plane, des portes de placard grises, WC à poser, un mur noir, une vasque, un sol blanc, un plan de toilette beige et meuble-lavabo suspendu.
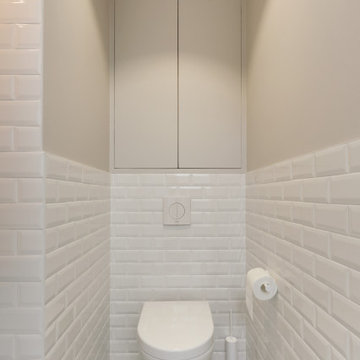
Réalisation d'un WC suspendu design de taille moyenne avec un carrelage blanc, un carrelage métro, un mur beige, un sol en carrelage de céramique, un lavabo suspendu, un sol multicolore et un plan de toilette beige.

Aménagement d'un WC et toilettes contemporain de taille moyenne avec un placard à porte plane, des portes de placard marrons, WC à poser, un mur multicolore, un sol en carrelage de céramique, un lavabo posé, un plan de toilette en quartz modifié, un sol noir, un plan de toilette beige, meuble-lavabo suspendu et du papier peint.
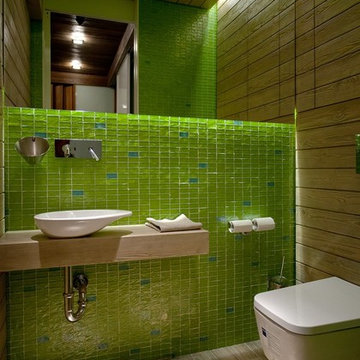
Тимур Тургунов
Réalisation d'un petit WC suspendu design avec un carrelage vert, mosaïque, une vasque, parquet clair, un plan de toilette en bois, un sol beige et un plan de toilette beige.
Réalisation d'un petit WC suspendu design avec un carrelage vert, mosaïque, une vasque, parquet clair, un plan de toilette en bois, un sol beige et un plan de toilette beige.
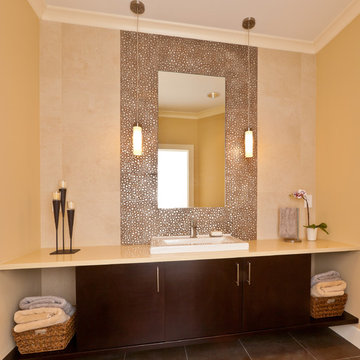
Photographer: Mike Penney
Aménagement d'un WC et toilettes contemporain en bois foncé avec un lavabo posé, un placard à porte plane, un plan de toilette en surface solide, un mur beige, un carrelage marron et un plan de toilette beige.
Aménagement d'un WC et toilettes contemporain en bois foncé avec un lavabo posé, un placard à porte plane, un plan de toilette en surface solide, un mur beige, un carrelage marron et un plan de toilette beige.
Idées déco de WC et toilettes contemporains avec un plan de toilette beige
1
