Idées déco de WC et toilettes contemporains avec un plan de toilette en quartz
Trier par :
Budget
Trier par:Populaires du jour
1 - 20 sur 363 photos
1 sur 3

Cette image montre un WC et toilettes design avec un carrelage noir, un plan de toilette en quartz et un plan de toilette blanc.

Réalisation d'un petit WC et toilettes design en bois foncé avec un placard en trompe-l'oeil, WC à poser, un carrelage gris, un carrelage de pierre, un mur gris, parquet clair, une vasque, un plan de toilette en quartz et un sol marron.

Cette photo montre un petit WC et toilettes tendance avec un lavabo intégré, un mur blanc, parquet clair, un placard sans porte, des portes de placard blanches, WC séparés, un carrelage beige, un carrelage de pierre, un plan de toilette en quartz, un sol beige et un plan de toilette blanc.
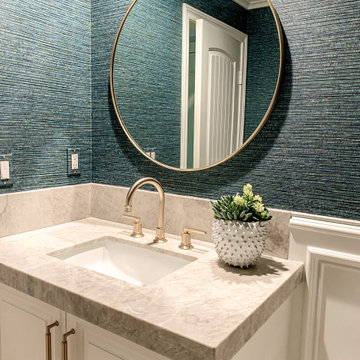
Cette image montre un petit WC et toilettes design avec des portes de placard blanches, un plan de toilette en quartz, meuble-lavabo encastré et du papier peint.
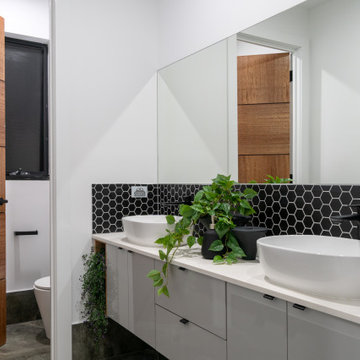
Aménagement d'un WC et toilettes contemporain de taille moyenne avec des portes de placard grises, un carrelage noir, des carreaux de céramique, un sol en carrelage de terre cuite, un plan de toilette en quartz, un sol gris et meuble-lavabo sur pied.
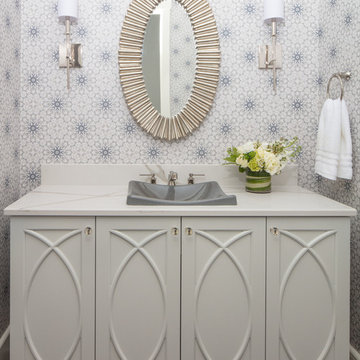
Réalisation d'un petit WC et toilettes design avec un placard en trompe-l'oeil, des portes de placard grises, un mur multicolore, un lavabo posé, un plan de toilette en quartz et un plan de toilette blanc.

Photo : Romain Ricard
Idées déco pour un petit WC suspendu contemporain en bois brun avec un placard à porte affleurante, un carrelage beige, des carreaux de céramique, un mur beige, un sol en carrelage de céramique, un plan vasque, un plan de toilette en quartz, un sol beige, un plan de toilette noir et meuble-lavabo suspendu.
Idées déco pour un petit WC suspendu contemporain en bois brun avec un placard à porte affleurante, un carrelage beige, des carreaux de céramique, un mur beige, un sol en carrelage de céramique, un plan vasque, un plan de toilette en quartz, un sol beige, un plan de toilette noir et meuble-lavabo suspendu.
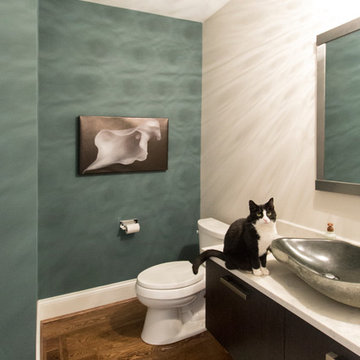
Exemple d'un petit WC et toilettes tendance en bois foncé avec un placard à porte plane, WC à poser, un mur vert, parquet foncé, un plan de toilette en quartz et un sol marron.
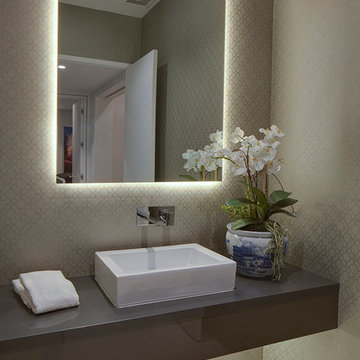
#buildboswell
floating vanity
LED backed mirror on stand-offs
Cette photo montre un WC et toilettes tendance de taille moyenne avec une vasque, un mur beige, un sol en carrelage de porcelaine et un plan de toilette en quartz.
Cette photo montre un WC et toilettes tendance de taille moyenne avec une vasque, un mur beige, un sol en carrelage de porcelaine et un plan de toilette en quartz.
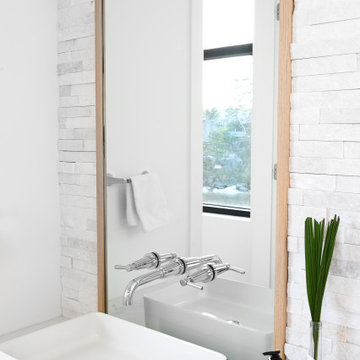
A contemporary west coast home inspired by its surrounding coastlines & greenbelt. With this busy family of all different professions, it was important to create optimal storage throughout the home to hide away odds & ends. A love of entertain made for a large kitchen, sophisticated wine storage & a pool table room for a hide away for the young adults. This space was curated for all ages of the home.
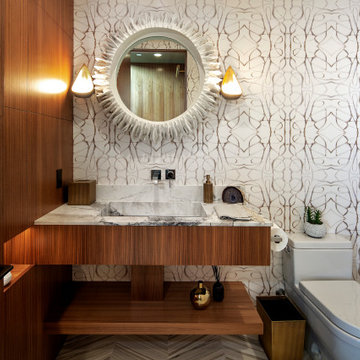
Contemporary powder room with cherry wood cabinets, floating vanity, decorative mirror, designer sconces and unique wallpaper in Orange County, California.

Glass subway tiles create a decorative border for the vanity mirror and emphasize the high ceilings.
Trever Glenn Photography
Exemple d'un WC et toilettes tendance en bois clair de taille moyenne avec un placard sans porte, un carrelage marron, un carrelage en pâte de verre, un mur beige, parquet foncé, une vasque, un plan de toilette en quartz, un sol marron et un plan de toilette blanc.
Exemple d'un WC et toilettes tendance en bois clair de taille moyenne avec un placard sans porte, un carrelage marron, un carrelage en pâte de verre, un mur beige, parquet foncé, une vasque, un plan de toilette en quartz, un sol marron et un plan de toilette blanc.
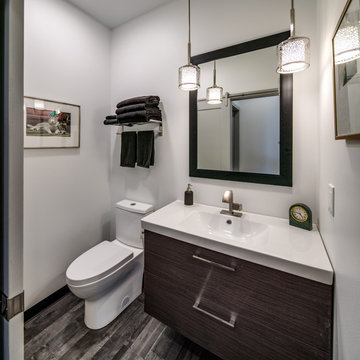
Aménagement d'un WC et toilettes contemporain de taille moyenne avec un placard à porte plane, des portes de placard noires, WC séparés, un mur gris, un sol en vinyl, un lavabo intégré, un plan de toilette en quartz, un sol gris et un plan de toilette blanc.

Modern Powder room with floating custom vanity and 3" skirt custom black countertop.
Idée de décoration pour un petit WC et toilettes design avec un placard à porte shaker, des portes de placard blanches, WC à poser, un carrelage multicolore, des carreaux de porcelaine, un mur blanc, un sol en carrelage de porcelaine, un lavabo encastré, un plan de toilette en quartz, un sol multicolore, un plan de toilette noir et meuble-lavabo suspendu.
Idée de décoration pour un petit WC et toilettes design avec un placard à porte shaker, des portes de placard blanches, WC à poser, un carrelage multicolore, des carreaux de porcelaine, un mur blanc, un sol en carrelage de porcelaine, un lavabo encastré, un plan de toilette en quartz, un sol multicolore, un plan de toilette noir et meuble-lavabo suspendu.

Floating vanity with vessel sink. Genuine stone wall and wallpaper. Plumbing in polished nickel. Pendants hang from ceiling but additional light is Shulter mirror. Under Cabinet lighting reflects this beautiful marble floor and solid walnut cabinet.
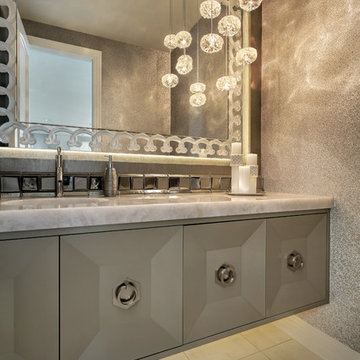
Among all the beautiful elements in this powder room, the back-lit Lalique mirror is a standout. We love the way it reflects the multi-faceted pendant lights and the textural, beaded wall covering. We also custom designed a floating vanity with a metallic finish and warm under cabinet lighting to create a contemporary, open and airy feeling in this space.
Photo by Larry Malvin

We designed an update to this small guest cloakroom in a period property in Edgbaston. We used a calming colour palette and introduced texture in some of the tiled areas which are highlighted with the placement of lights. A bespoke vanity was created from Caeserstone Quartz to fit the space perfectly and create a streamlined design.

This West University Master Bathroom remodel was quite the challenge. Our design team rework the walls in the space along with a structural engineer to create a more even flow. In the begging you had to walk through the study off master to get to the wet room. We recreated the space to have a unique modern look. The custom vanity is made from Tree Frog Veneers with countertops featuring a waterfall edge. We suspended overlapping circular mirrors with a tiled modular frame. The tile is from our beloved Porcelanosa right here in Houston. The large wall tiles completely cover the walls from floor to ceiling . The freestanding shower/bathtub combination features a curbless shower floor along with a linear drain. We cut the wood tile down into smaller strips to give it a teak mat affect. The wet room has a wall-mount toilet with washlet. The bathroom also has other favorable features, we turned the small study off the space into a wine / coffee bar with a pull out refrigerator drawer.
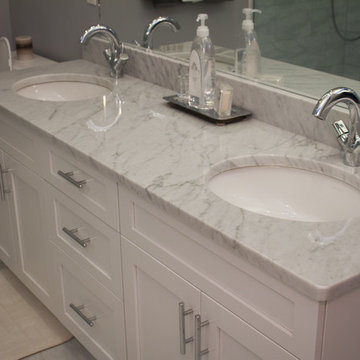
Eddie Pires Photography
Exemple d'un WC et toilettes tendance de taille moyenne avec un placard à porte shaker, des portes de placard blanches, un mur gris, un lavabo encastré et un plan de toilette en quartz.
Exemple d'un WC et toilettes tendance de taille moyenne avec un placard à porte shaker, des portes de placard blanches, un mur gris, un lavabo encastré et un plan de toilette en quartz.

Bagno ospiti con doccia a filo pavimento, rivestimento in blu opaco e a contrasto mobile lavabo in falegnameria color corallo
Réalisation d'un WC suspendu design avec un placard à porte plane, des portes de placard oranges, un carrelage bleu, des carreaux de porcelaine, un mur bleu, un sol en carrelage de porcelaine, une grande vasque, un plan de toilette en quartz, un sol beige, un plan de toilette blanc, meuble-lavabo suspendu et un plafond décaissé.
Réalisation d'un WC suspendu design avec un placard à porte plane, des portes de placard oranges, un carrelage bleu, des carreaux de porcelaine, un mur bleu, un sol en carrelage de porcelaine, une grande vasque, un plan de toilette en quartz, un sol beige, un plan de toilette blanc, meuble-lavabo suspendu et un plafond décaissé.
Idées déco de WC et toilettes contemporains avec un plan de toilette en quartz
1