Idées déco de WC et toilettes contemporains avec un plan de toilette en stéatite
Trier par :
Budget
Trier par:Populaires du jour
1 - 20 sur 27 photos
1 sur 3
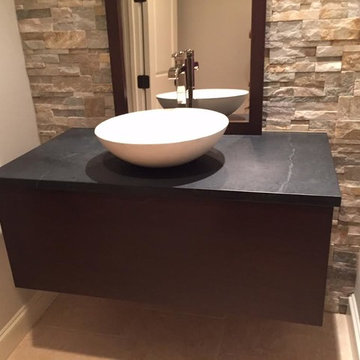
Aménagement d'un petit WC et toilettes contemporain avec un placard à porte plane, des portes de placard noires, un mur beige, un sol en carrelage de céramique, un lavabo de ferme, un carrelage beige, un carrelage de pierre, un plan de toilette en stéatite et un sol beige.

Wallpaper: Farrow and Ball | Ocelot BP 3705
TEAM
Architect: LDa Architecture & Interiors
Builder: Denali Construction
Landscape Architect: G Design Studio, LLC.
Photographer: Greg Premru Photography
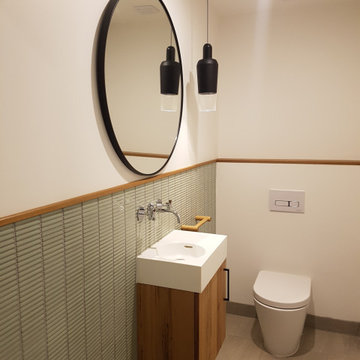
Elegant Powder Room with stunning sage green kitkat tiles, complemented with floating basin, wooden Scandiluxe accessories and black pendant light
Exemple d'un WC et toilettes tendance en bois brun de taille moyenne avec WC à poser, un carrelage vert, un carrelage en pâte de verre, un lavabo suspendu, un plan de toilette en stéatite et meuble-lavabo suspendu.
Exemple d'un WC et toilettes tendance en bois brun de taille moyenne avec WC à poser, un carrelage vert, un carrelage en pâte de verre, un lavabo suspendu, un plan de toilette en stéatite et meuble-lavabo suspendu.

A historic home in the Homeland neighborhood of Baltimore, MD designed for a young, modern family. Traditional detailings are complemented by modern furnishings, fixtures, and color palettes.

Exemple d'un WC et toilettes tendance en bois foncé de taille moyenne avec un placard à porte plane, un carrelage gris, du carrelage en marbre, un mur beige, parquet foncé, une vasque, un plan de toilette en stéatite et un sol marron.
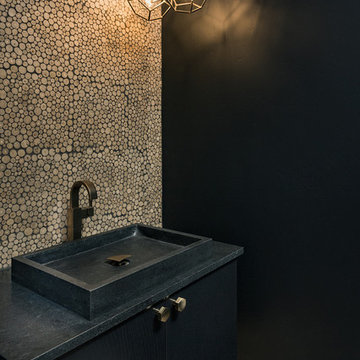
© Scott Griggs Photography
Cette photo montre un petit WC et toilettes tendance avec un placard à porte plane, des portes de placard noires, un carrelage beige, mosaïque, un mur noir, parquet clair, une vasque, un plan de toilette en stéatite, un sol beige et un plan de toilette noir.
Cette photo montre un petit WC et toilettes tendance avec un placard à porte plane, des portes de placard noires, un carrelage beige, mosaïque, un mur noir, parquet clair, une vasque, un plan de toilette en stéatite, un sol beige et un plan de toilette noir.
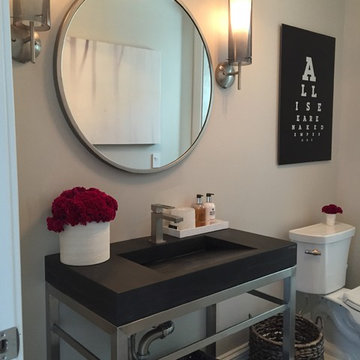
Exemple d'un WC et toilettes tendance de taille moyenne avec WC à poser, un carrelage beige, des carreaux de céramique, un mur beige, parquet foncé, un lavabo intégré et un plan de toilette en stéatite.
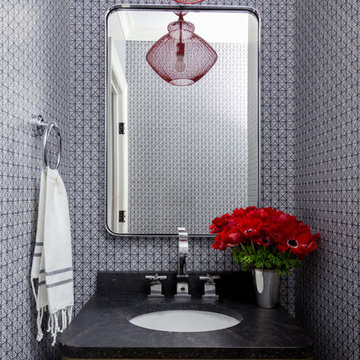
Interior Design, Custom Millwork & Furniture Design by Chango & Co.
Photography by Raquel Langworthy
See the story in Domino Magazine
Cette image montre un petit WC et toilettes design avec un placard à porte plane, des portes de placard marrons, un mur noir, un sol en bois brun, un lavabo posé, un plan de toilette en stéatite et un sol marron.
Cette image montre un petit WC et toilettes design avec un placard à porte plane, des portes de placard marrons, un mur noir, un sol en bois brun, un lavabo posé, un plan de toilette en stéatite et un sol marron.
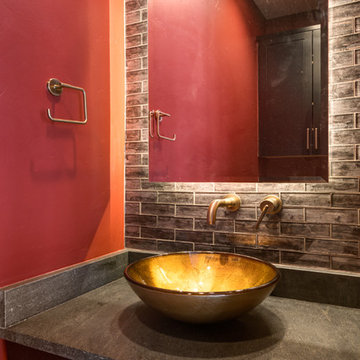
Powder bath in Mountain Modern Contemporary home in Steamboat Springs, Colorado, Ski Town USA built by Amaron Folkestad General Contractors Steamboats Builder www.AmaronBuilders.com
Apex Architecture
Photos by Dan Tullos Mountain Home Photography
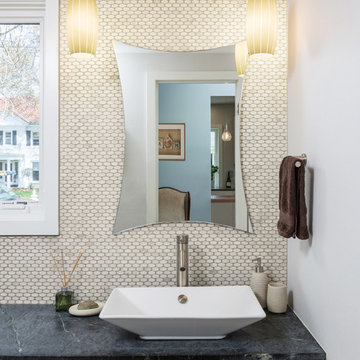
The first floor powder room features a mosaic full wall marble backsplash and slate countertop. The zen like bathroom is illuminated by two pendant lights and also with natural light from the new window
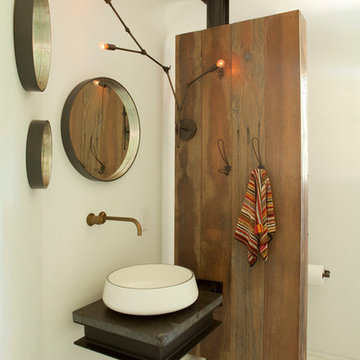
This plaster-walled powder room glows with light from its single window. Coved marble base and a radiused transition between the plaster walls and ceiling accentuate the visual impact of the free-standing sink. The sink, wall sconce, and towel holders are supported by a blackened structural steel column and cantilevered shelf, the latter capped with a natural soapstone slab top. PDA used richly toned reclaimed lumber to create a screen on the post - offering privacy to the toilet area beyond. Wall mirrors by interior designer Cristi Conaway, whose furniture and decorative talents are seen throughout this house!
Photo Credit: Undine Prohl
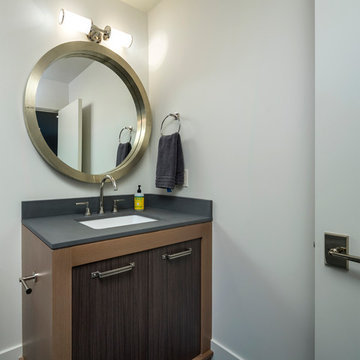
Photos: Josh Caldwell
Cette image montre un grand WC et toilettes design en bois foncé avec un placard à porte plane, un carrelage noir, des carreaux de céramique, un sol en carrelage de céramique, un lavabo encastré et un plan de toilette en stéatite.
Cette image montre un grand WC et toilettes design en bois foncé avec un placard à porte plane, un carrelage noir, des carreaux de céramique, un sol en carrelage de céramique, un lavabo encastré et un plan de toilette en stéatite.
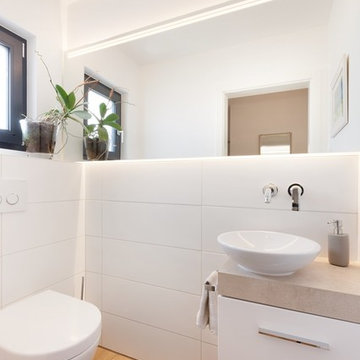
Die schmucke Gäste-Toilette ist schön hell und modern eingerichtet.
Idée de décoration pour un petit WC et toilettes design avec un placard à porte plane, des portes de placard blanches, WC séparés, un carrelage blanc, des carreaux de céramique, un mur blanc, parquet clair, une vasque, un plan de toilette en stéatite, un sol marron et un plan de toilette marron.
Idée de décoration pour un petit WC et toilettes design avec un placard à porte plane, des portes de placard blanches, WC séparés, un carrelage blanc, des carreaux de céramique, un mur blanc, parquet clair, une vasque, un plan de toilette en stéatite, un sol marron et un plan de toilette marron.
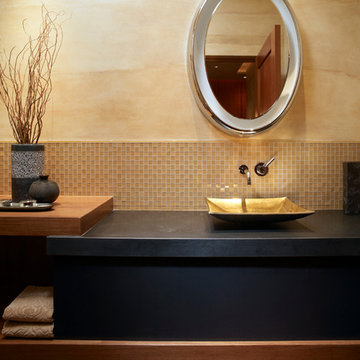
Lark Smothermon
Cette photo montre un WC et toilettes tendance de taille moyenne avec des portes de placard noires, un carrelage beige, mosaïque, un mur beige, une vasque, un plan de toilette en stéatite et un plan de toilette noir.
Cette photo montre un WC et toilettes tendance de taille moyenne avec des portes de placard noires, un carrelage beige, mosaïque, un mur beige, une vasque, un plan de toilette en stéatite et un plan de toilette noir.
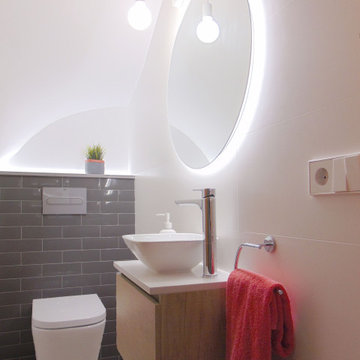
Reforma de mini aseo bajo escalera. El objetivo era ganar luz, y para ello hemos jugado con materiales claros y texturas que potencian la iluminación.
Una estética simple y elegante. Un aseo atemporal para el que no pasen los años. Fondos neutros, el color lo aportaremos mediante complementos y textiles
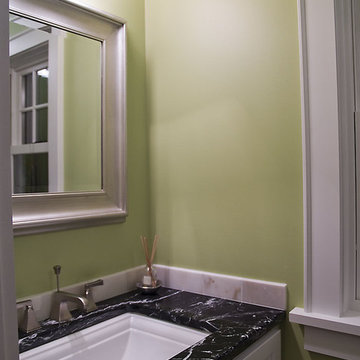
What a view of the Minneapolis skyline from the 2nd story! We put on a 3 story addition on the back of this home to maximize the view!
Cette image montre un petit WC et toilettes design avec un placard avec porte à panneau encastré, des portes de placard blanches, un mur vert, un lavabo encastré, un plan de toilette en stéatite et un plan de toilette multicolore.
Cette image montre un petit WC et toilettes design avec un placard avec porte à panneau encastré, des portes de placard blanches, un mur vert, un lavabo encastré, un plan de toilette en stéatite et un plan de toilette multicolore.
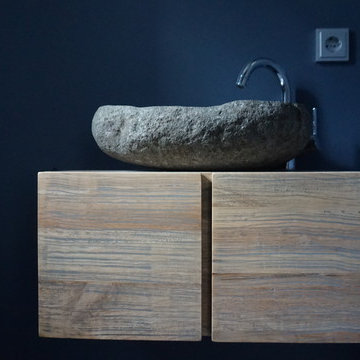
Stefanie Wolf
Idées déco pour un petit WC et toilettes contemporain en bois clair avec un mur bleu, un sol en carrelage de terre cuite, une vasque et un plan de toilette en stéatite.
Idées déco pour un petit WC et toilettes contemporain en bois clair avec un mur bleu, un sol en carrelage de terre cuite, une vasque et un plan de toilette en stéatite.
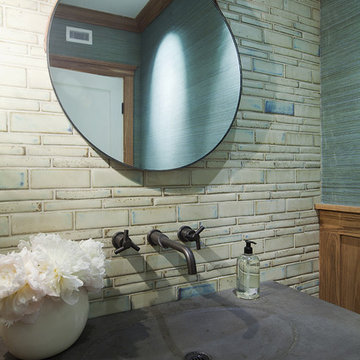
Bathroom, faucets, bronze fixtures, wainscot, custom wainscot, wood panel, Custom oak wood windows, windows, wood moldings, white oak moldings, Wood, Storage, Tile, Design, Vanity, Sink, Natural
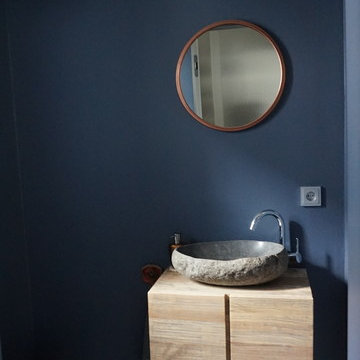
Stefanie Wolf
Idée de décoration pour un petit WC et toilettes design en bois clair avec un placard à porte plane, un carrelage noir et blanc, des carreaux de béton, un mur bleu, un sol en carrelage de terre cuite, une vasque, un plan de toilette en stéatite et un sol multicolore.
Idée de décoration pour un petit WC et toilettes design en bois clair avec un placard à porte plane, un carrelage noir et blanc, des carreaux de béton, un mur bleu, un sol en carrelage de terre cuite, une vasque, un plan de toilette en stéatite et un sol multicolore.
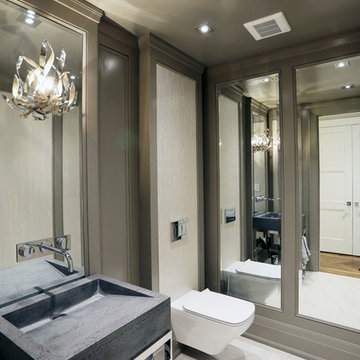
Photo Credits by www.nasimshahani.com
Réalisation d'un WC suspendu design de taille moyenne avec un placard sans porte, un mur beige, un sol en marbre, un lavabo intégré et un plan de toilette en stéatite.
Réalisation d'un WC suspendu design de taille moyenne avec un placard sans porte, un mur beige, un sol en marbre, un lavabo intégré et un plan de toilette en stéatite.
Idées déco de WC et toilettes contemporains avec un plan de toilette en stéatite
1